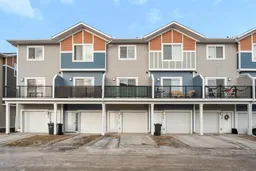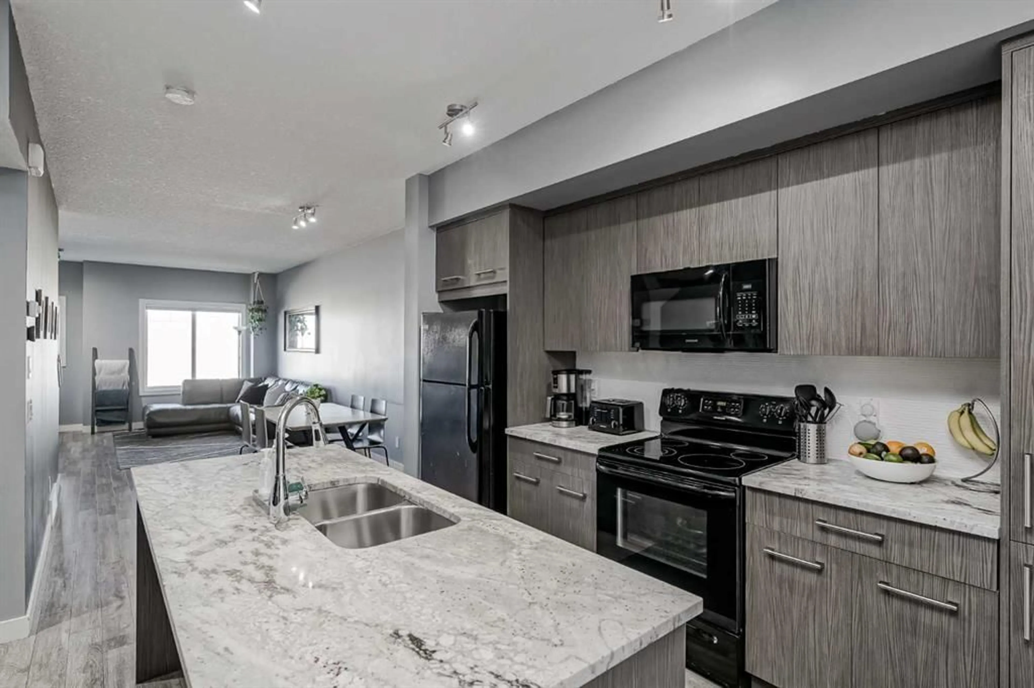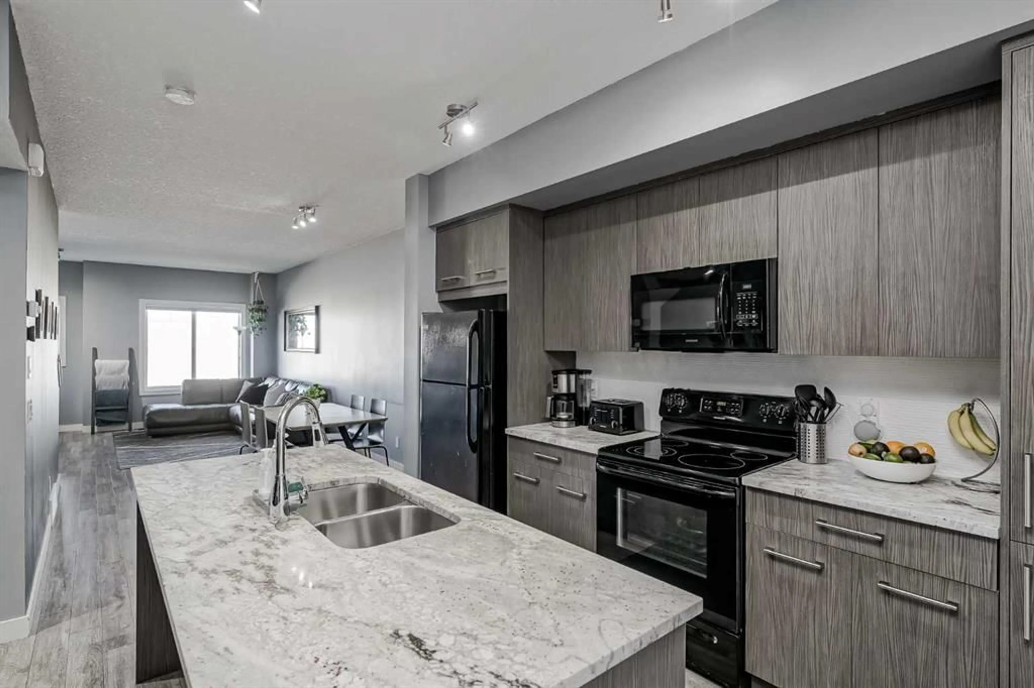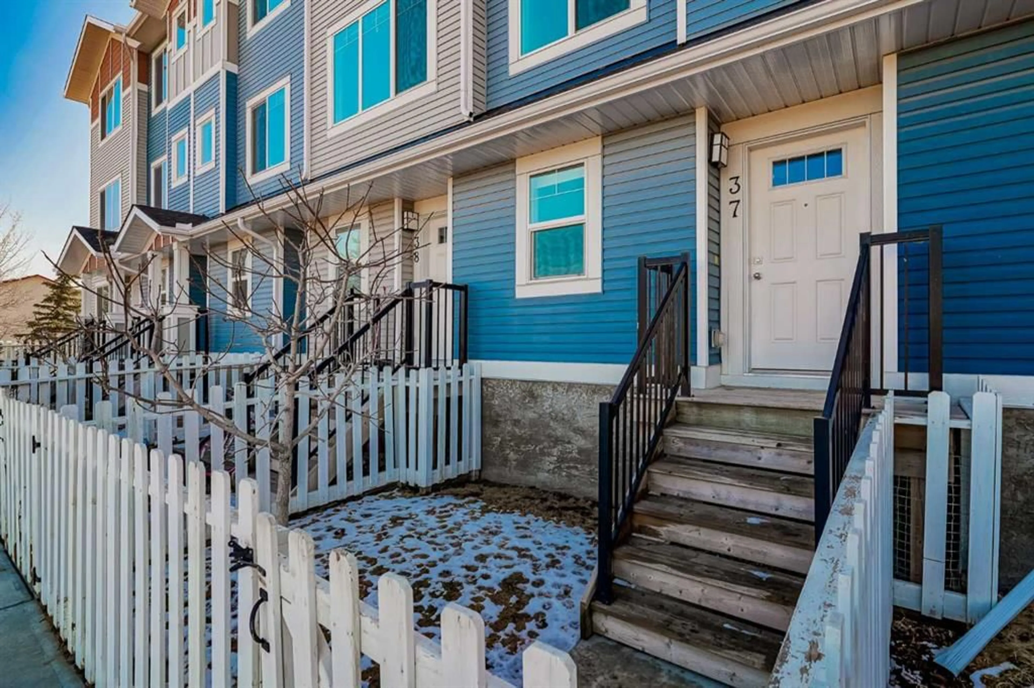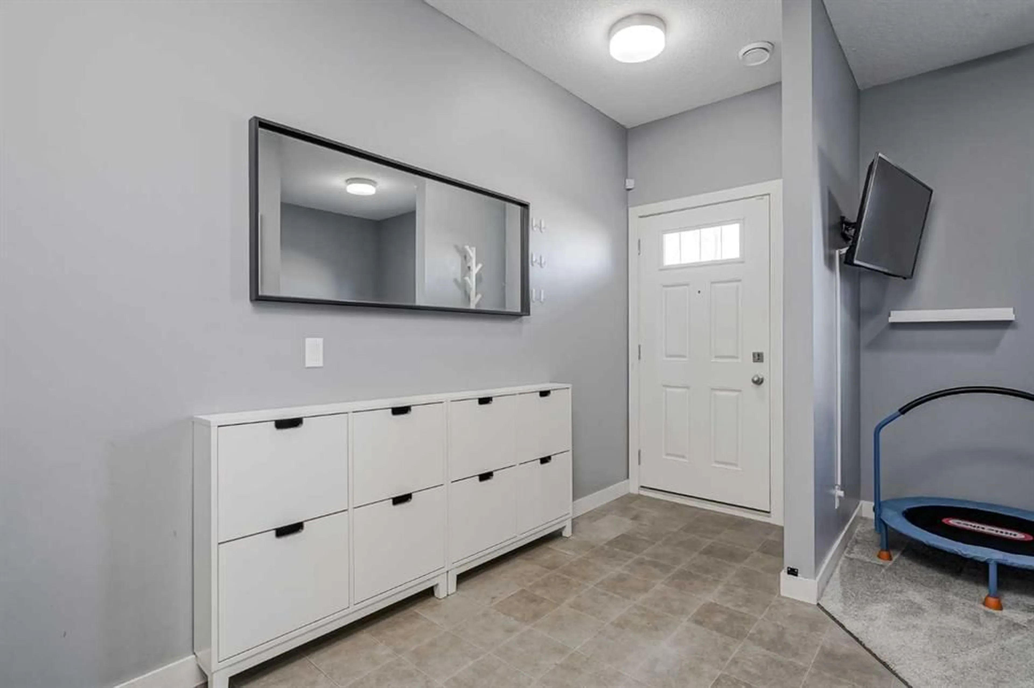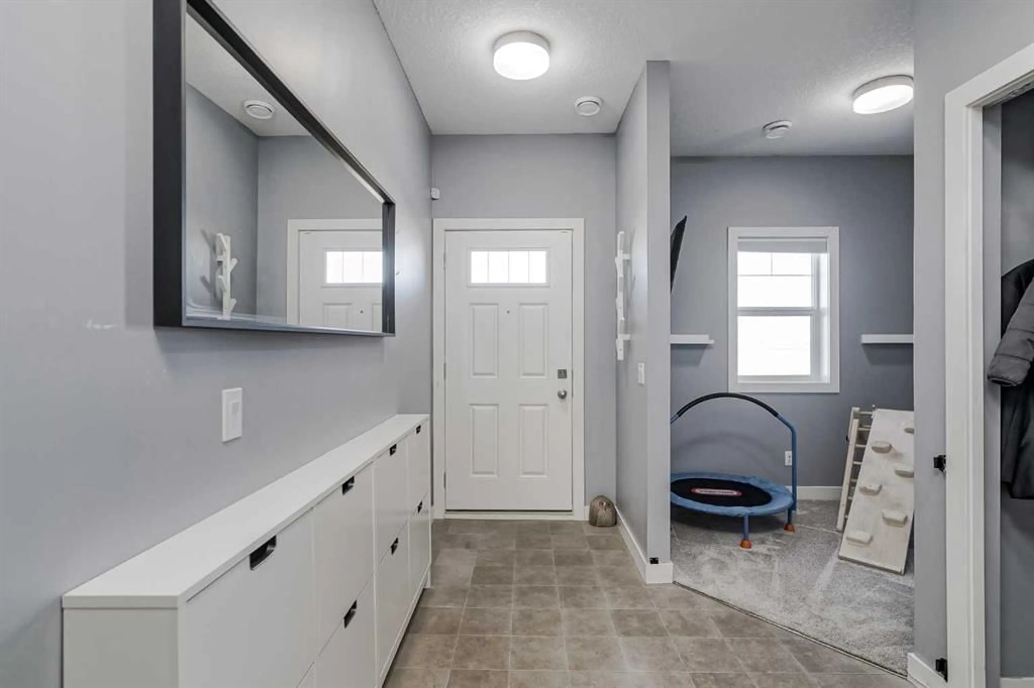37 Stonehouse Cres, High River, Alberta T1V 1G1
Contact us about this property
Highlights
Estimated ValueThis is the price Wahi expects this property to sell for.
The calculation is powered by our Instant Home Value Estimate, which uses current market and property price trends to estimate your home’s value with a 90% accuracy rate.Not available
Price/Sqft$293/sqft
Est. Mortgage$1,610/mo
Maintenance fees$249/mo
Tax Amount (2024)$2,261/yr
Days On Market8 days
Description
Welcome to Stonehouse – High River Townhomes. This well-kept townhome has a modern look in 1277 sq. ft. of developed living space. It is conveniently located in one of the premier locations in the complex, with no neighbours behind, and close to one of the 2 main entrances. This home with very low condo fees is perfect for a small family or investors. On the entrance level you have 2 options of entry, through the single car garage with driveway or from the sidewalk side with small front yard. This level has a flex room and a half bathroom. Up the newly carpeted stairway to the main level, you will enjoy the open concept layout with dining and living room spaces adjacent, perfect for entertaining guests or family gatherings. A beautiful kitchen with black / stainless steel appliances, quartz countertops, numerous gorgeous cabinets and large island provides plenty of extra counter space. A south side deck is right off the kitchen with gas line and convenient for enjoying the outdoors or BBQing. The upper level has 3 total bedrooms including the primary with walk-in closet. Additionally, there is a dedicated laundry room and full bathroom with soaker tub. High River is a wonderful and safe community. Close to schools, parks, a recreation complex and many amenities close by including a golf course Sobeys, Shoppers Drug Mart, countless restaurants and unique shops located in the historic downtown district. Just minutes’ drive to Highway 2 and a short drive from hikes and trails in Kananaskis Country. Schedule your private showing quickly and enjoy the perfect mix of convenience, comfort, and affordability!
Property Details
Interior
Features
Main Floor
Dining Room
9`7" x 9`10"Kitchen
8`4" x 13`1"Living Room
13`0" x 13`4"Exterior
Features
Parking
Garage spaces 1
Garage type -
Other parking spaces 1
Total parking spaces 2
Property History
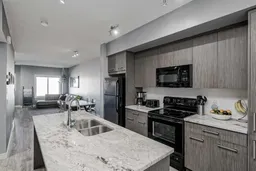 49
49