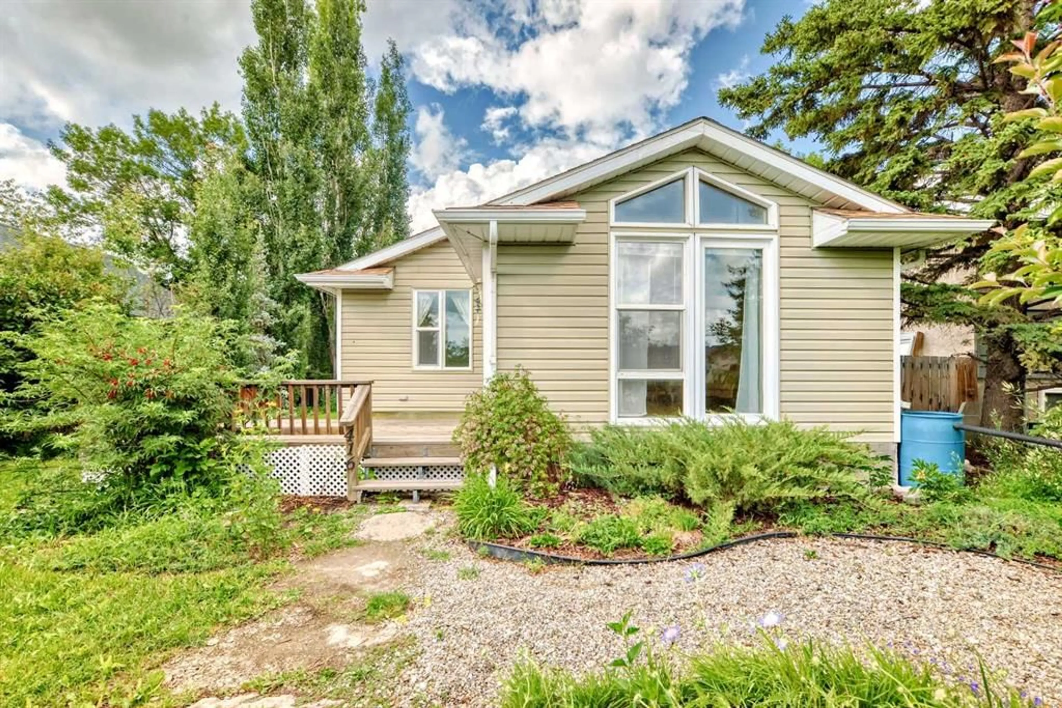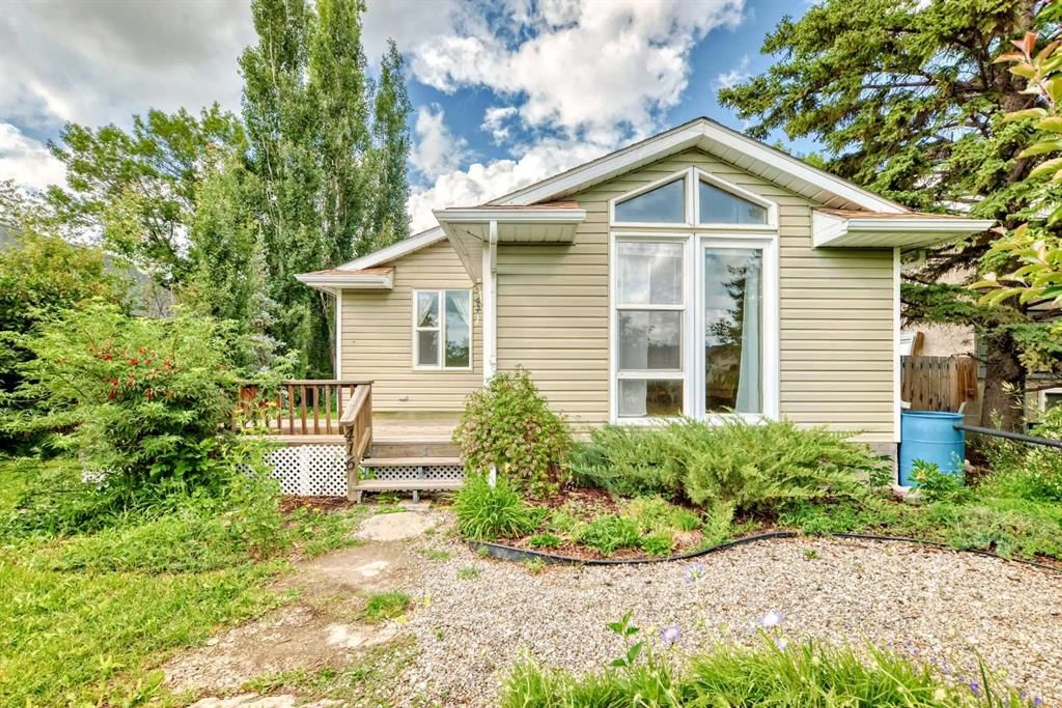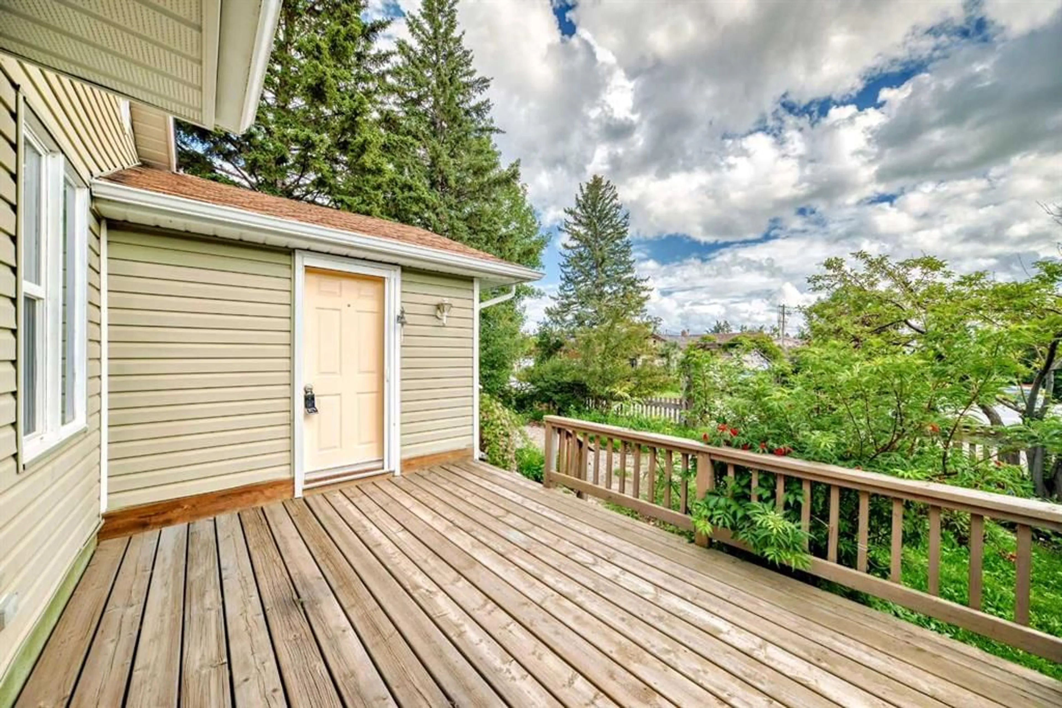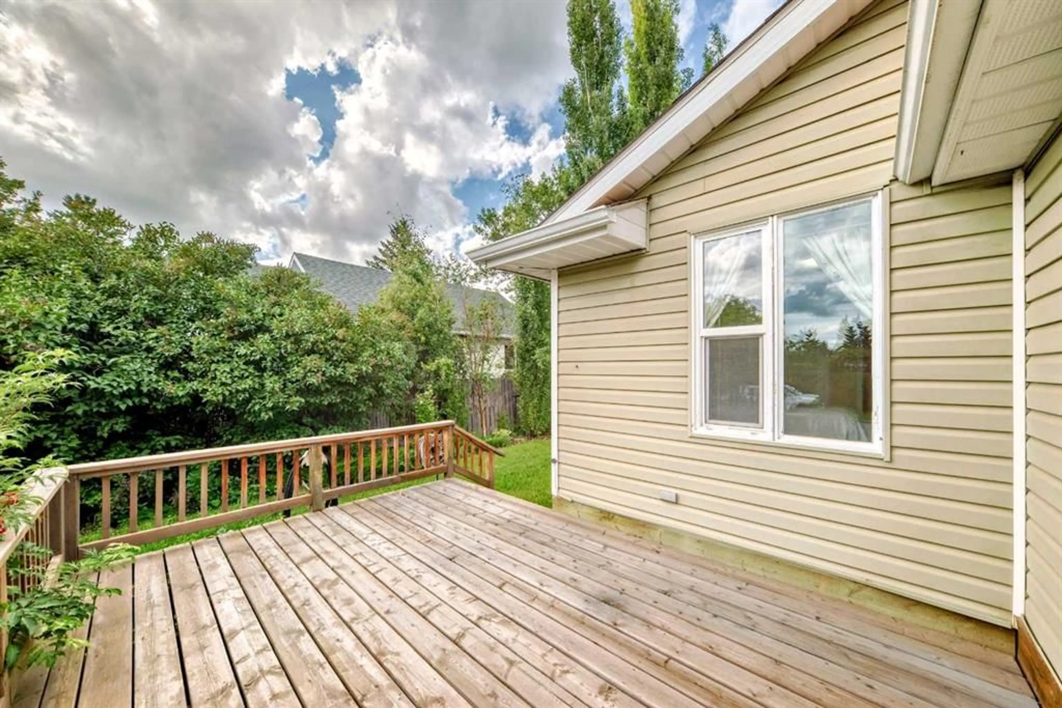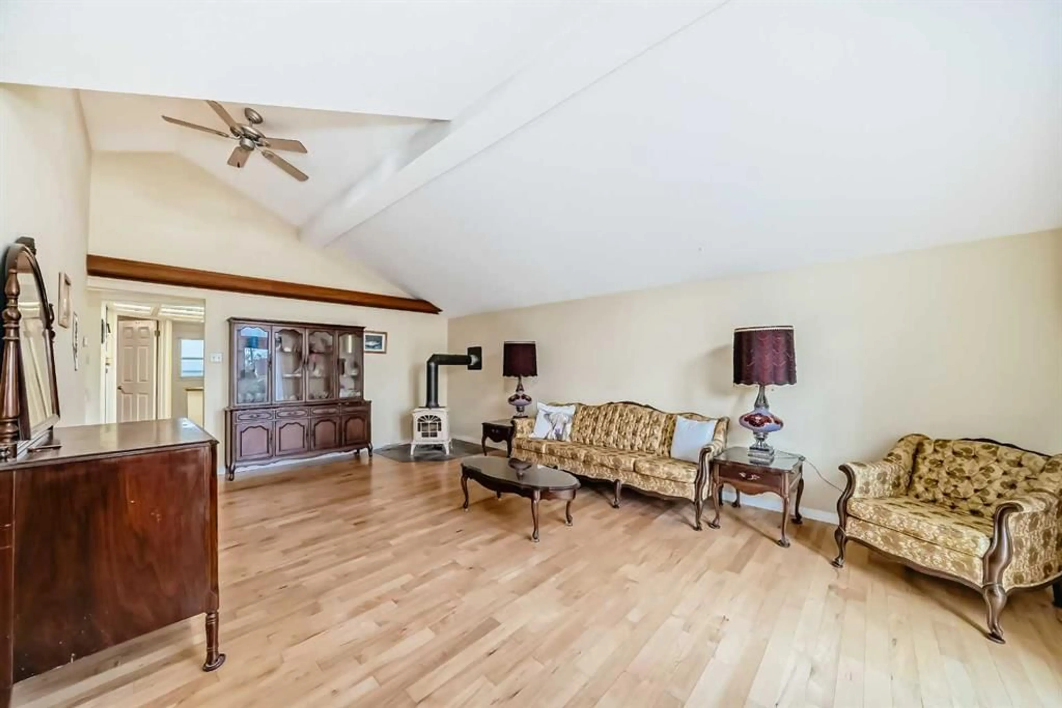Contact us about this property
Highlights
Estimated valueThis is the price Wahi expects this property to sell for.
The calculation is powered by our Instant Home Value Estimate, which uses current market and property price trends to estimate your home’s value with a 90% accuracy rate.Not available
Price/Sqft$422/sqft
Monthly cost
Open Calculator
Description
There’s something special about character homes—life here doesn’t feel like it’s in a hurry. Set on a 50’x130’ lot, this well-loved bungalow offers space, character, and just enough personality to keep things interesting. Inside, the vaulted ceiling in the living room adds a sense of volume, giving the space an airiness and calm. The natural light pours in from tall windows, while original hardwood floors stretch throughout most of the main floor. Two bedrooms and one bath keep things simple and functional—whether you’re starting out, downsizing, or just want a manageable space with a bit of soul. The kitchen has a bit of retro flair, and the adjoining dining nook—with its bay windows and backyard views—feels like it belongs in a storybook. The yard is big, leafy, and absolutely bursting with space. There’s a spacious deck for morning coffees or late-night chats, plus enough grass and flourishing garden to keep any green thumb happy. Out back, you'll find a double detached garage with alley access, plus a charming storage shed that looks like it came straight out of a cottage painting. This is one of those homes that doesn’t try too hard—it’s comfortable, full of light, and sitting patiently for its next chapter. Keep in mind the basement has some development with a laundry room, but much of the basement is considered original without a poured concrete floor.
Property Details
Interior
Features
Main Floor
Entrance
3`10" x 9`4"Living Room
13`8" x 21`5"Kitchen
10`2" x 9`10"Dining Room
11`2" x 9`6"Exterior
Features
Parking
Garage spaces 2
Garage type -
Other parking spaces 2
Total parking spaces 4
Property History
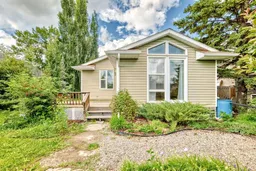 50
50
