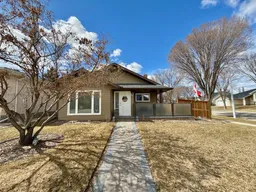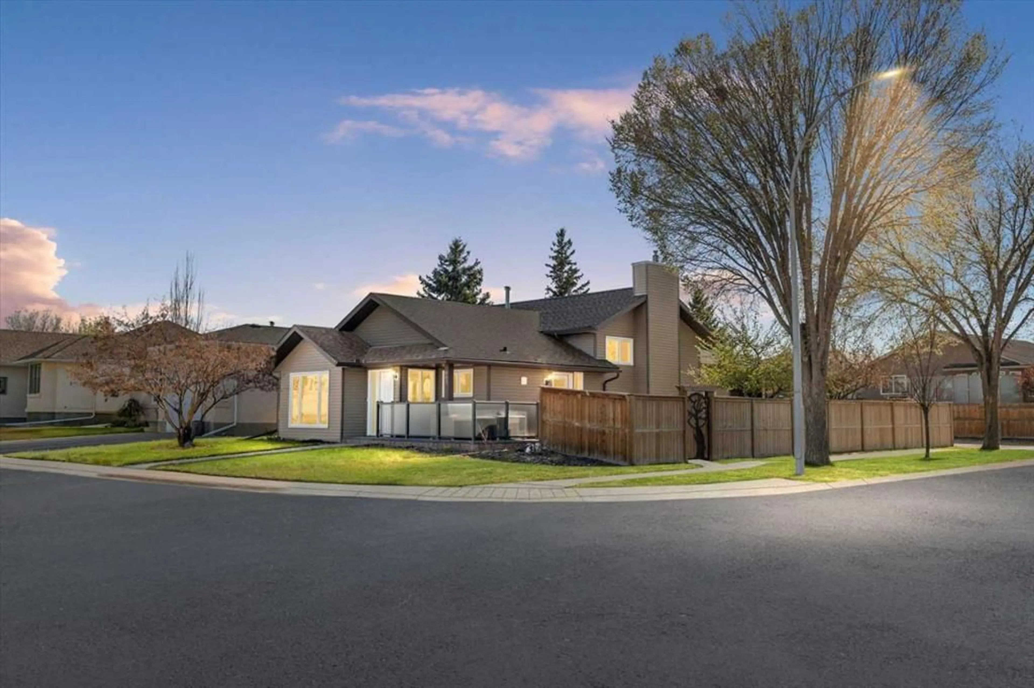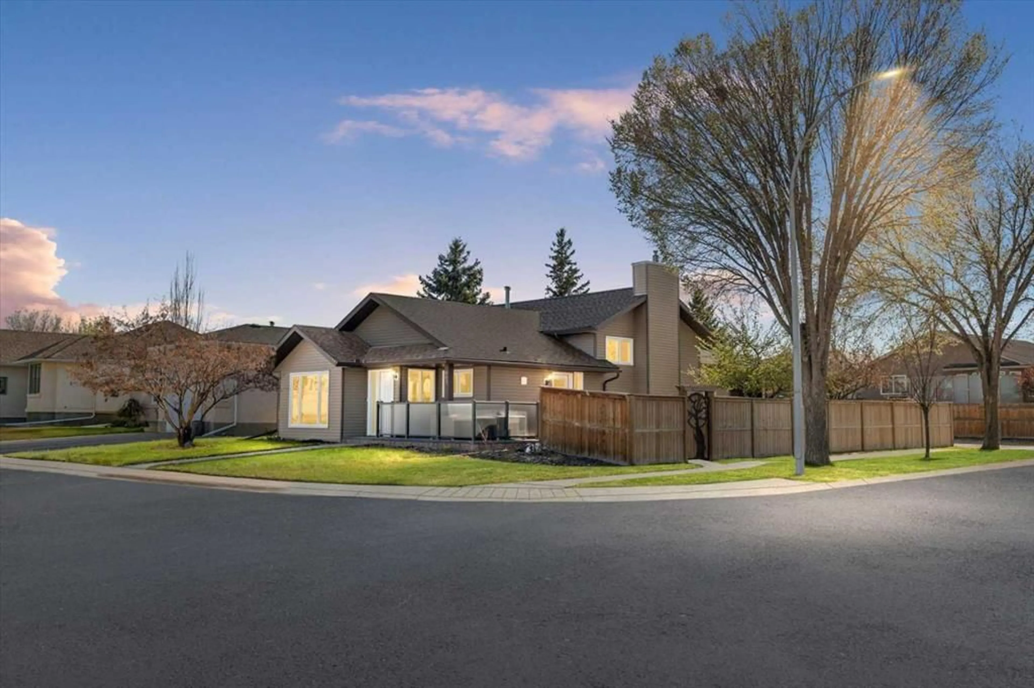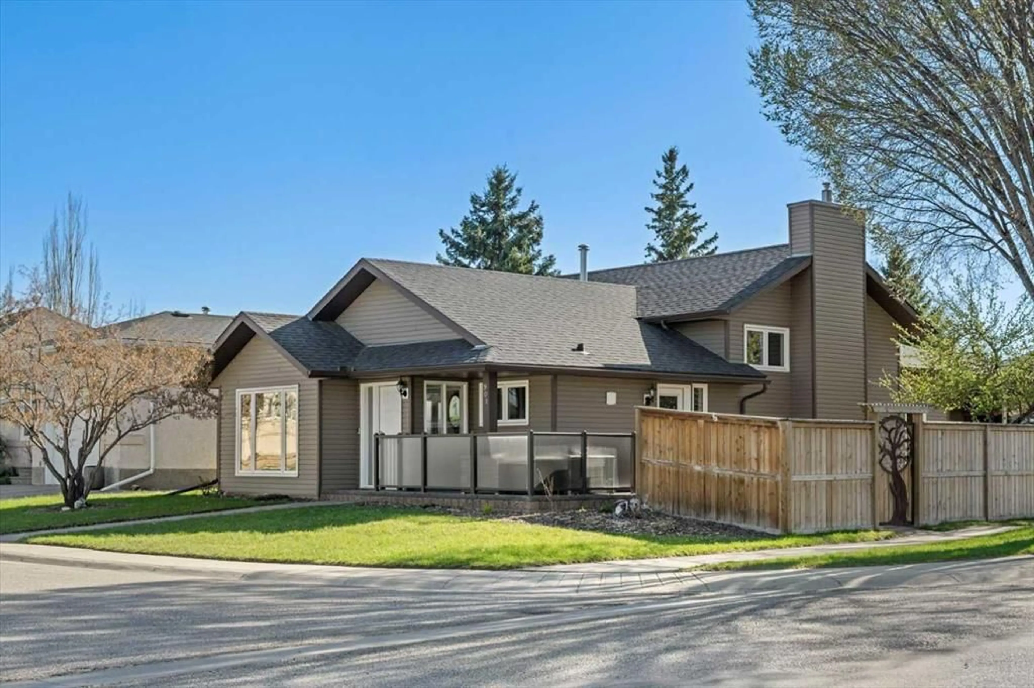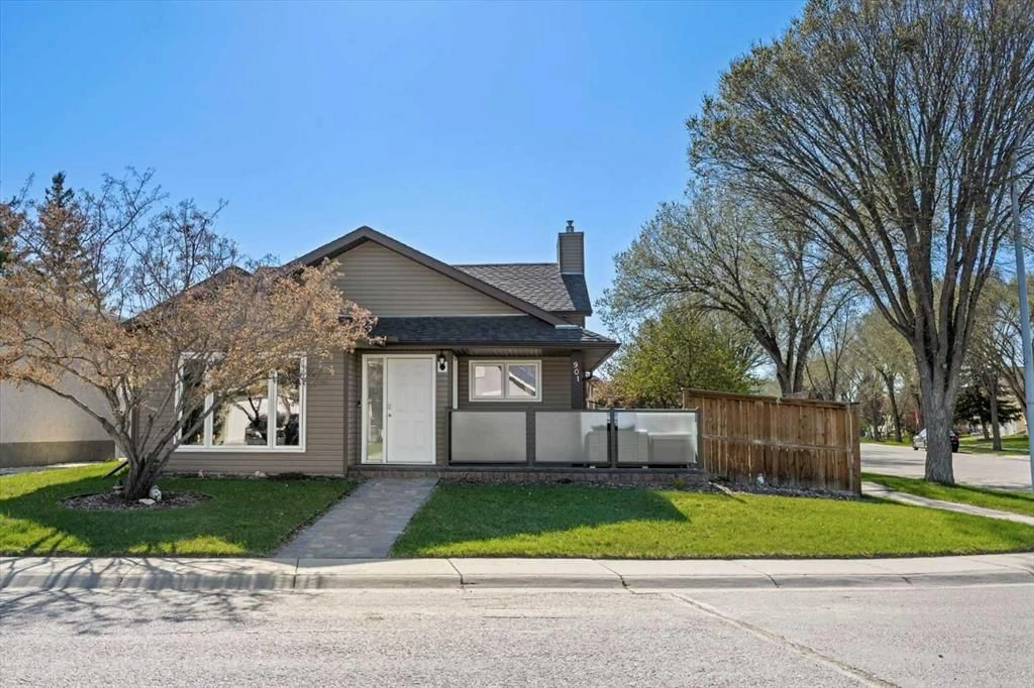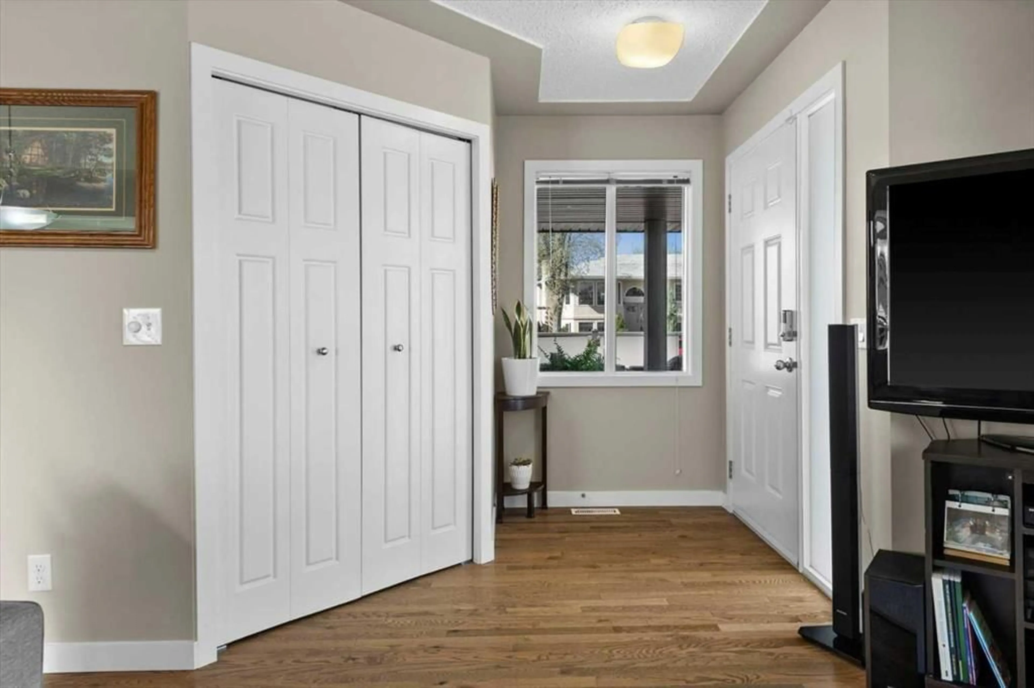901 16 St, High River, Alberta T1V 1L8
Contact us about this property
Highlights
Estimated ValueThis is the price Wahi expects this property to sell for.
The calculation is powered by our Instant Home Value Estimate, which uses current market and property price trends to estimate your home’s value with a 90% accuracy rate.Not available
Price/Sqft$482/sqft
Est. Mortgage$2,383/mo
Tax Amount (2024)$3,080/yr
Days On Market3 days
Description
Warm, welcoming, and thoughtfully designed, this 4-bedroom home sits on a beautiful corner lot in a peaceful, family-friendly neighbourhood. The open main floor, with vaulted ceilings and hardwood floors, seamlessly connects the living, dining and kitchen areas, offering a perfect space for both quiet evenings and lively family gatherings. Generous sized front and side entries make coming and going a breeze, while the split-level design provides private retreats without feeling disconnected from the heart of the home. There's no shortage of storage in this home, with a massive crawl space for all your treasured keepsakes! Whether you're hosting weekend get-togethers or enjoying cozy nights in, this home has you covered—featuring a newer concrete block deck/patio with glass railings, and a man cave-worthy double detached heated garage with rear and side overhead doors that open right into the action. There’s also secure RV parking through a massive back gate, space for a firepit, trampoline or play center all in a fully fenced yard with a separate dog run for your furry companions. Just half a block from Sunshine Lake with its huge playground and access to miles of biking and walking trails—and only two blocks to Joe Clark School, with Emerson Lake just beyond—this home is ready to welcome your next chapter.
Property Details
Interior
Features
Main Floor
Living Room
14`1" x 12`1"Dining Room
9`5" x 16`3"Kitchen
15`6" x 13`8"Exterior
Features
Parking
Garage spaces 2
Garage type -
Other parking spaces 2
Total parking spaces 4
Property History
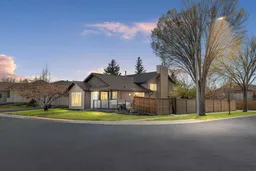 46
46