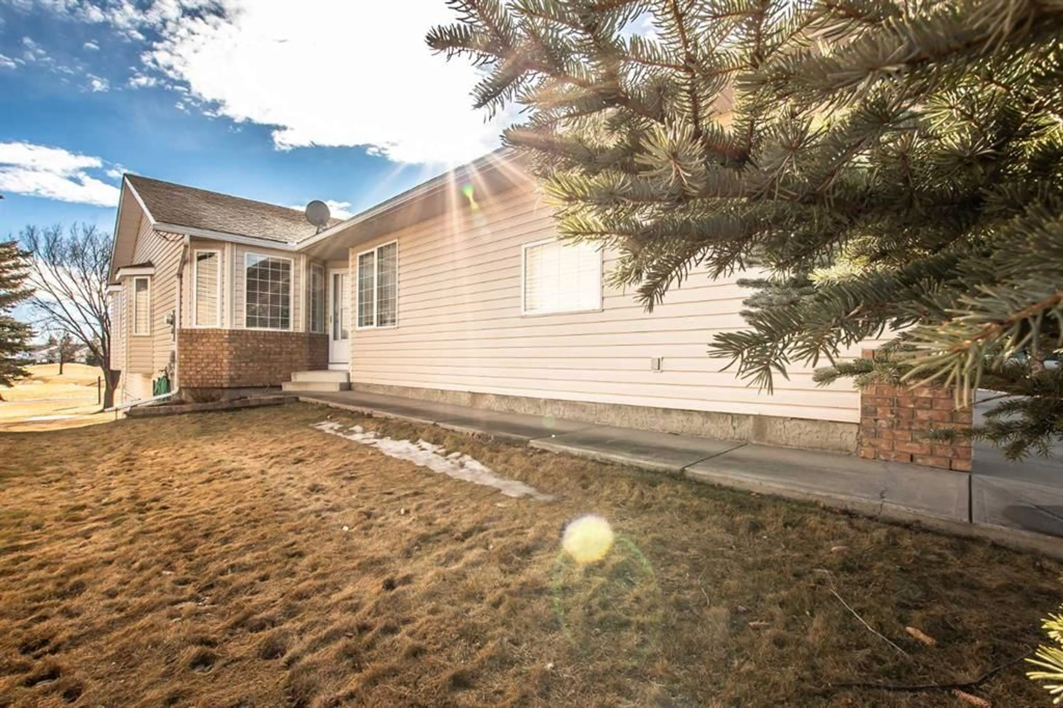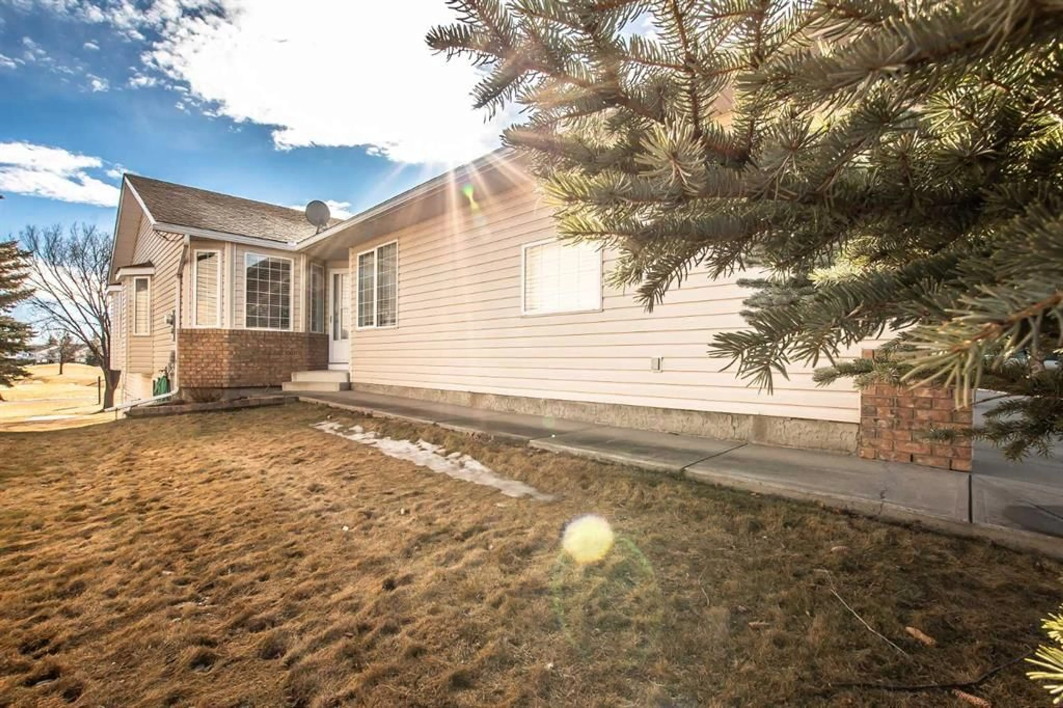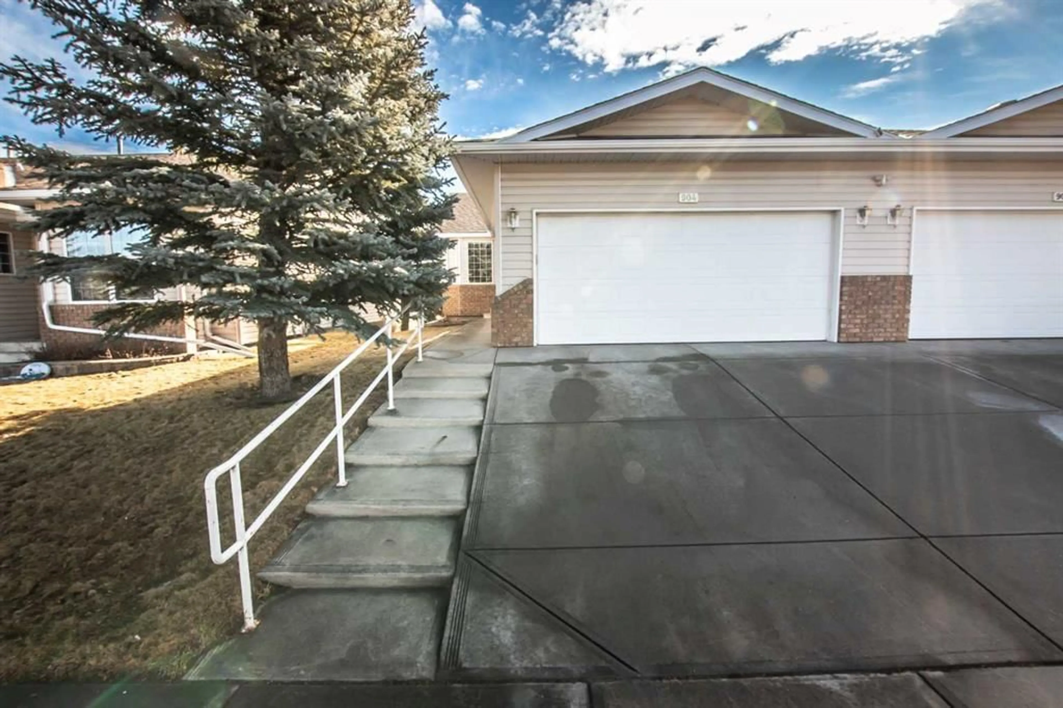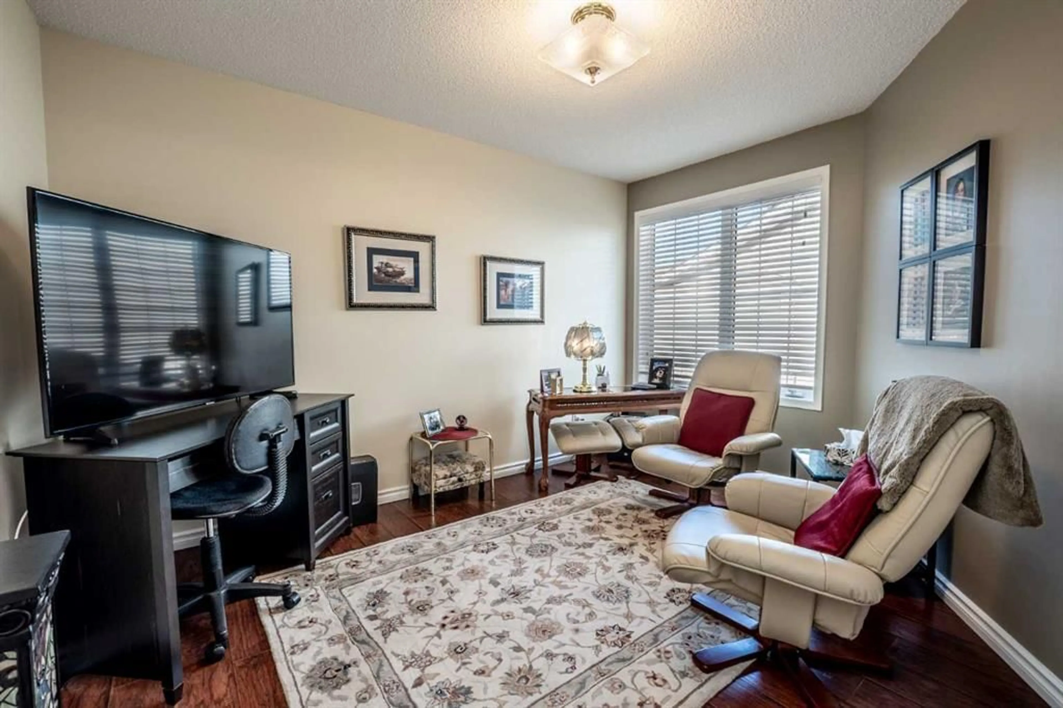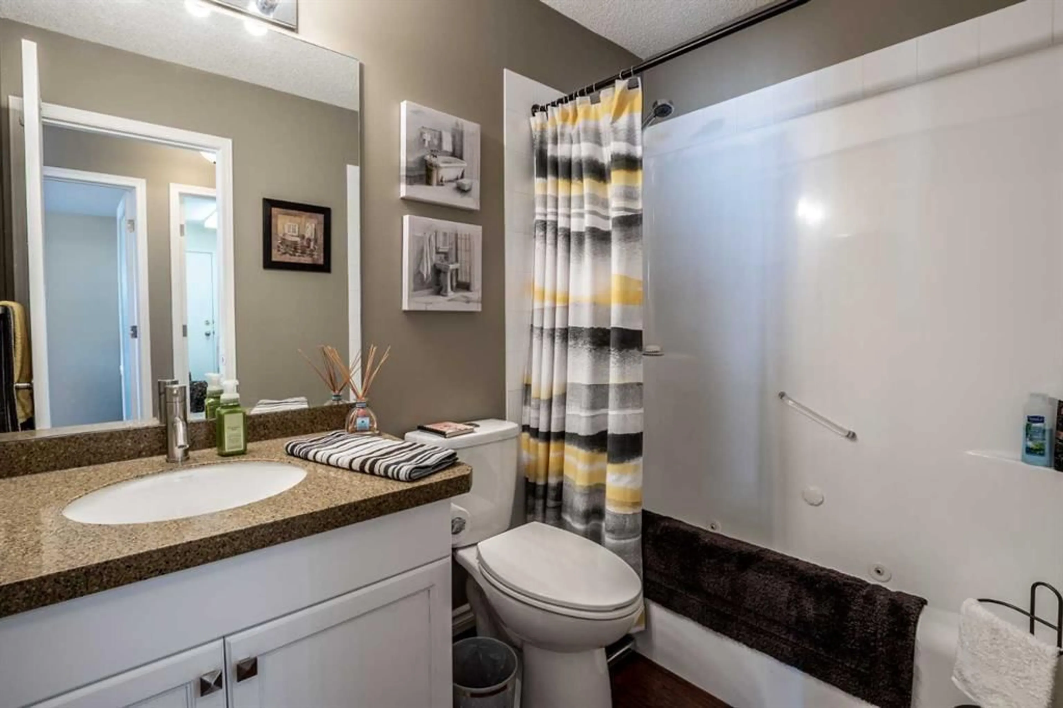904 Riverside Dr, High River, Alberta T1V 1S3
Contact us about this property
Highlights
Estimated ValueThis is the price Wahi expects this property to sell for.
The calculation is powered by our Instant Home Value Estimate, which uses current market and property price trends to estimate your home’s value with a 90% accuracy rate.Not available
Price/Sqft$455/sqft
Est. Mortgage$2,512/mo
Maintenance fees$126/mo
Tax Amount (2024)$3,632/yr
Days On Market7 days
Description
This beautifully maintained 1,284 sq. ft. walkout villa offers the perfect blend of comfort, style, and scenic serenity. Ideally situated backing onto the picturesque Highwood Golf Course, it’s a dream location for golf enthusiasts or anyone seeking peaceful, open views. Step inside to discover vaulted ceilings in the living and dining areas that create a bright, airy atmosphere—ideal for both relaxing and entertaining. The spacious primary bedroom features a 3-piece ensuite and a walk-in closet, offering both functionality and privacy. The well-appointed kitchen is equipped with stainless steel appliances and updated granite overlay countertops, which are also carried through to the ensuite, adding a cohesive, upscale feel. Recent upgrades throughout the home include brand-new doors, door and window casings as well as baseboards—enhancing the modern, refreshed look. Just off the kitchen, step onto the generous deck—an ideal spot to enjoy your morning coffee while taking in the tranquil views and watching the golfers pass by. The lower-level walkout features a spacious family room with a cozy gas fireplace, an additional bedroom, and a 4-piece bathroom. A unique bonus to this home is the additional hobby room - an exclusive feature not found in most units - bringing the total livable space to an impressive 2532 square feet. Step outside onto the large concrete patio—another ideal space to unwind and enjoy the views. The views of nature are spectacular with many species of birds, right in your backyard! Additional highlights include a double attached garage with ample storage and a low-maintenance lifestyle. The homeowners' association takes care of lawn maintenance and snow removal, making this a perfect "lock-and-leave" property for those who travel. Enjoy High River’s "Happy Trails" walking and biking paths, or simply embrace the park-like setting right in your backyard. If you’re a golfer—this is the home for you!
Property Details
Interior
Features
Main Floor
Entrance
6`10" x 3`10"Living Room
13`0" x 14`9"Dining Room
9`1" x 16`3"Kitchen
7`8" x 12`1"Exterior
Features
Parking
Garage spaces 2
Garage type -
Other parking spaces 0
Total parking spaces 2
Property History
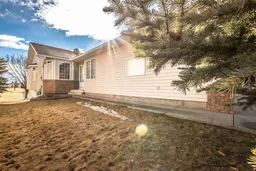 40
40
