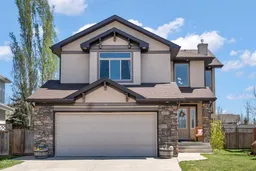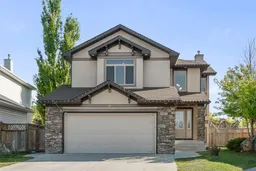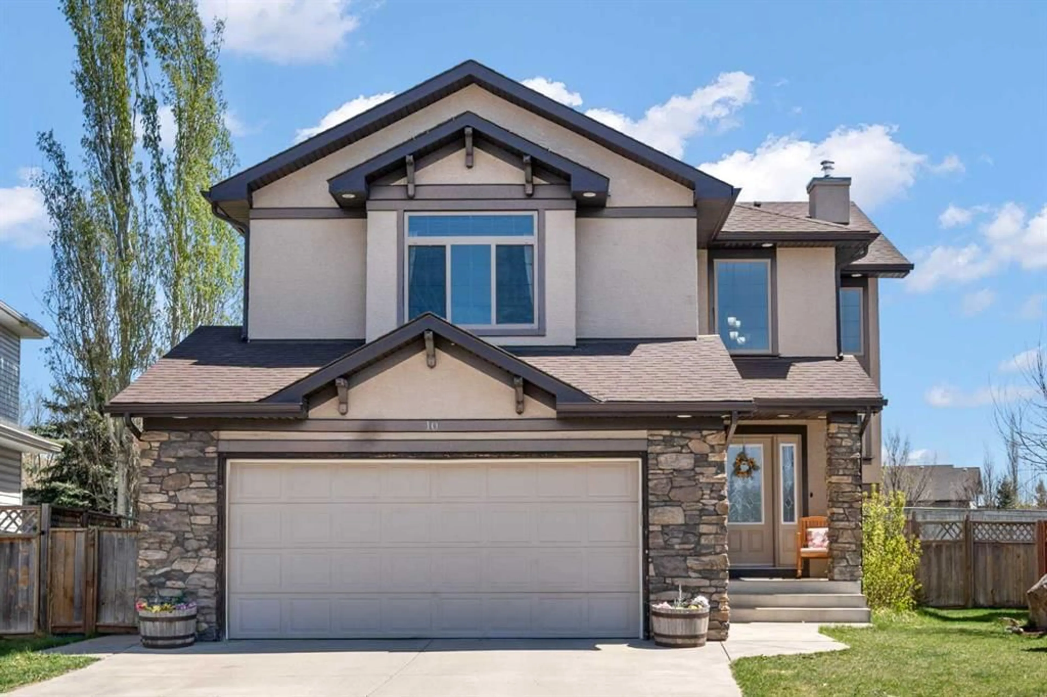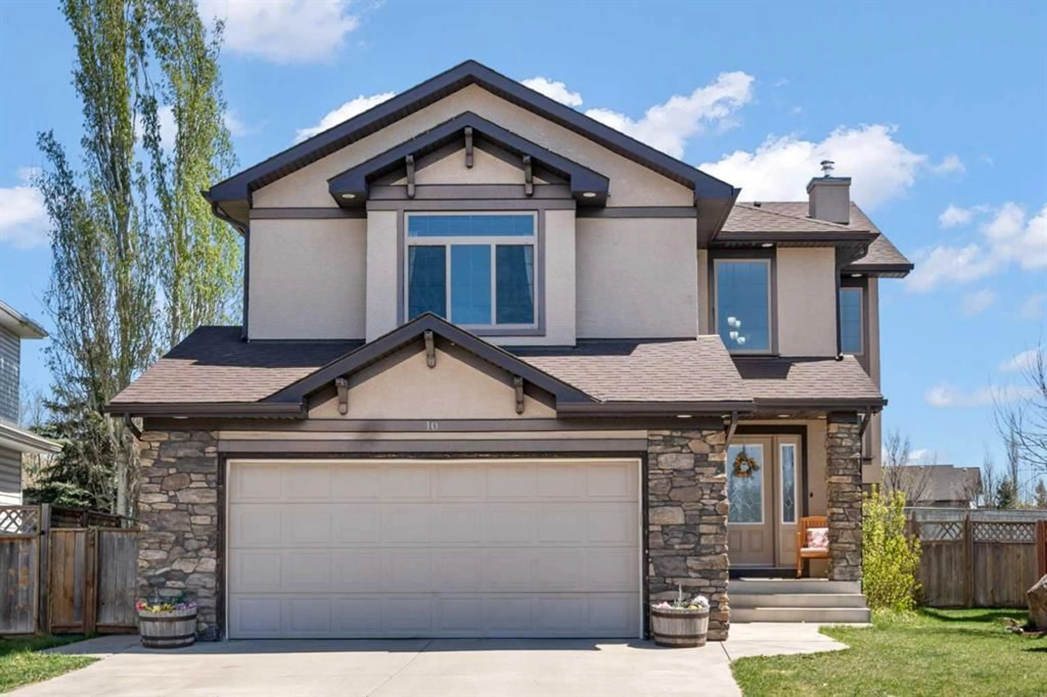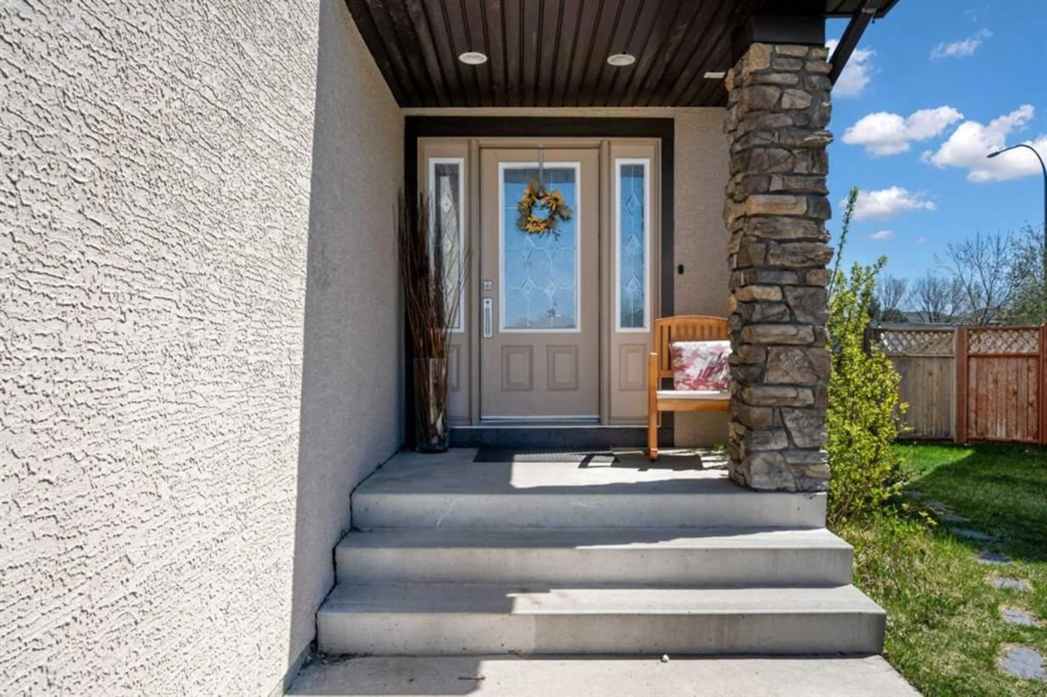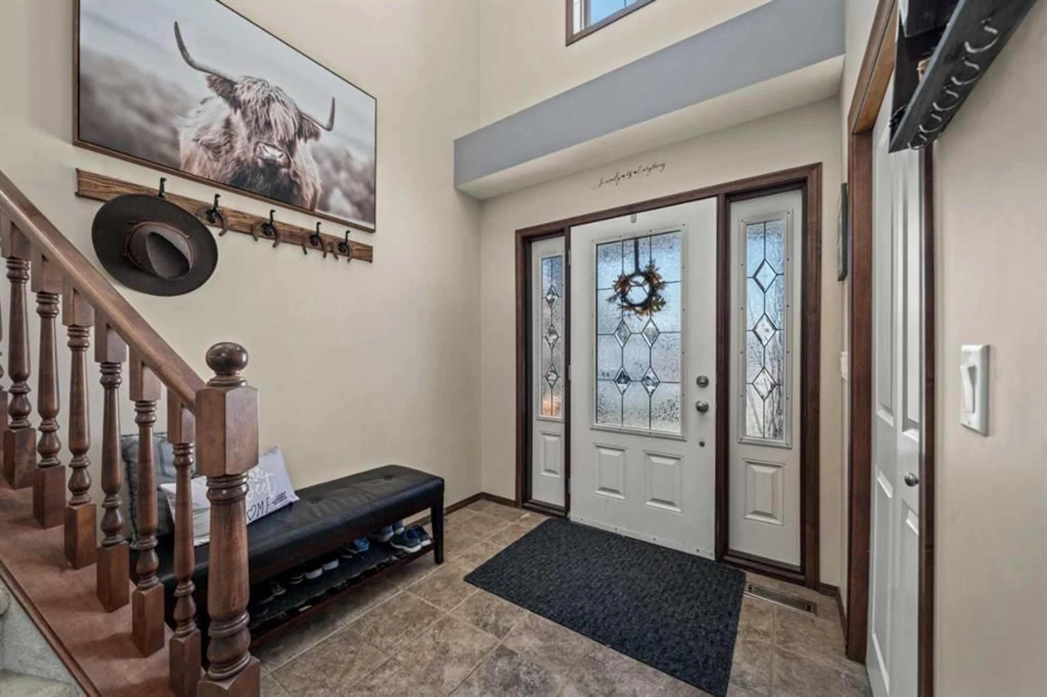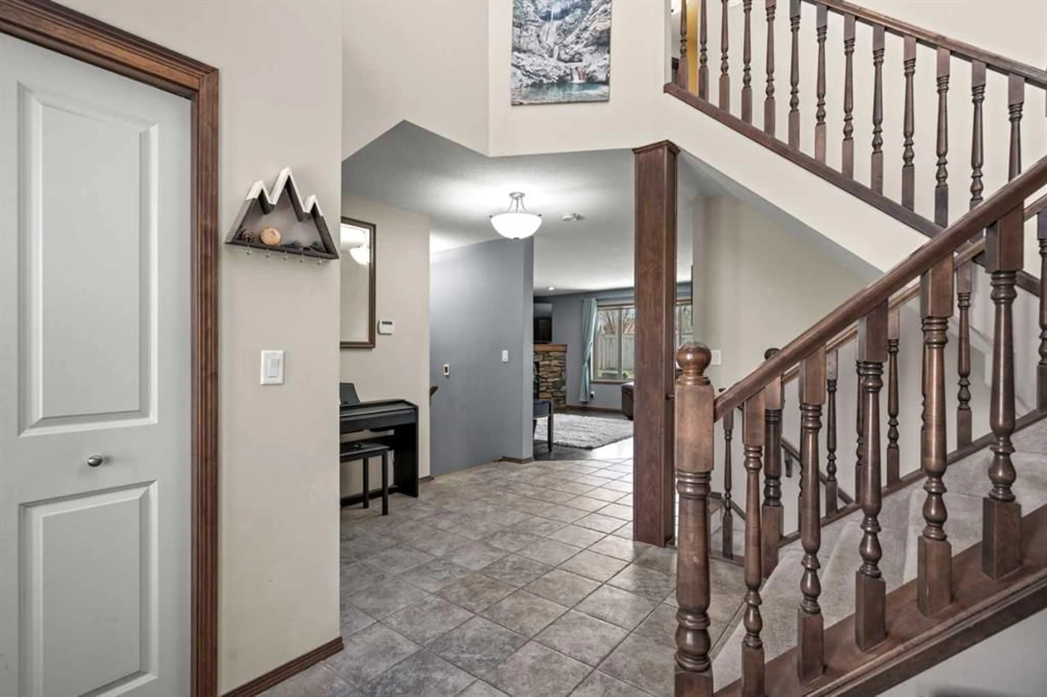10 Crystalridge Bay, Okotoks, Alberta T1S 1W5
Contact us about this property
Highlights
Estimated valueThis is the price Wahi expects this property to sell for.
The calculation is powered by our Instant Home Value Estimate, which uses current market and property price trends to estimate your home’s value with a 90% accuracy rate.Not available
Price/Sqft$342/sqft
Monthly cost
Open Calculator
Description
Spend summer at the Lake! Beautifully presented 4 bedroom home with Air conditioning in a quiet cul de sac with Lake access. This awesome home has lots of upgrades, a pie shaped lot and must be viewed to be appreciated. As you walk in you are wowed by the open to above entrance and the abundance of natural light. Upon entering the home, you will appreciate the fabulous kitchen with stained maple cabinets to the ceiling, large island with raised eating bar, upgraded stainless steel appliances including a gas stove with double oven, corner pantry and modern backsplash. Entertain in the vaulted dining room with patio doors leading to the large low maintenance deck - perfect for BBQs! Relax in the spacious living room which features hardwood floors, corner stacked stone fireplace, in floor heating on this level and built in speakers. Completing the main floor is a laundry room and a half bath. On the 2nd level there are 3 good sized bedrooms, the master has a large walk in closet and a lovely 5 piece ensuite. There is a large bonus room with west views and a 4 piece family bathroom. In the fully finished basement is a 3 piece bathroom, a massive family/games room., another good sized bedroom and a playroom. The large pie shaped rear yard features an outdoor fireplace (perfect for making smores), a low maintenance deck, Hot tub "as is", storage shed and lots of room for a trampoline etc. This home benefits from being in the lake community with all its amenities, skating, swimming, boating, fishing etc. Did I mention the speaker system throughout the main areas? This home really does show beautifully and should be viewed to be appreciated. View 3D tour/multimedia/virtual tour.
Property Details
Interior
Features
Basement Floor
Bedroom
8`7" x 11`7"3pc Bathroom
6`4" x 7`4"Family Room
14`2" x 20`2"Exercise Room
7`7" x 8`0"Exterior
Features
Parking
Garage spaces 2
Garage type -
Other parking spaces 2
Total parking spaces 4
Property History
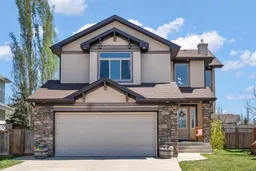 50
50