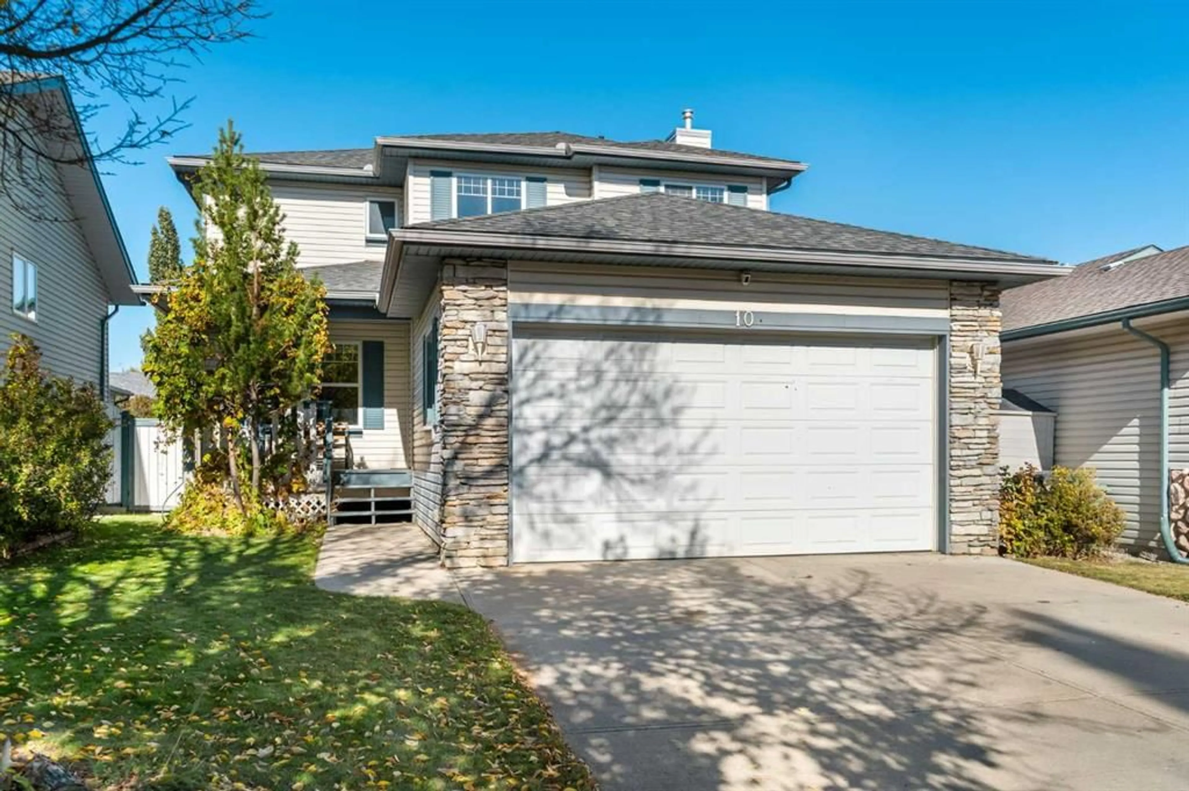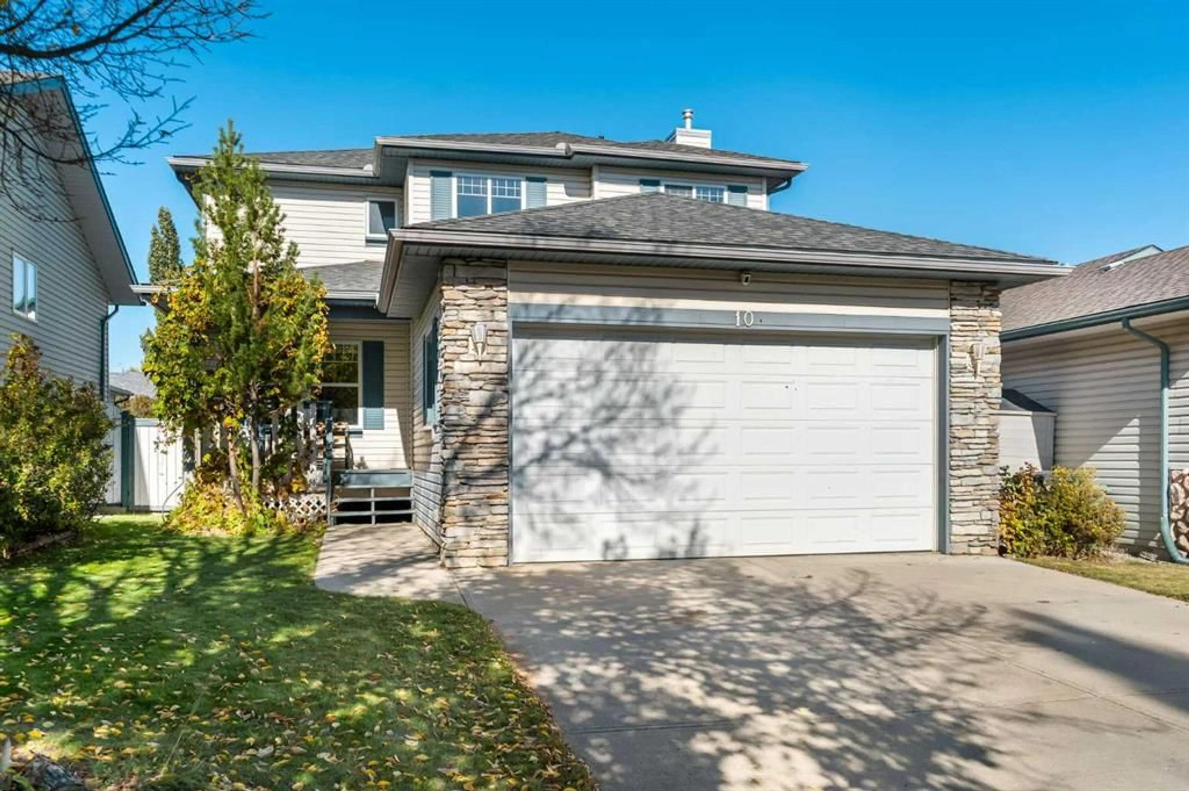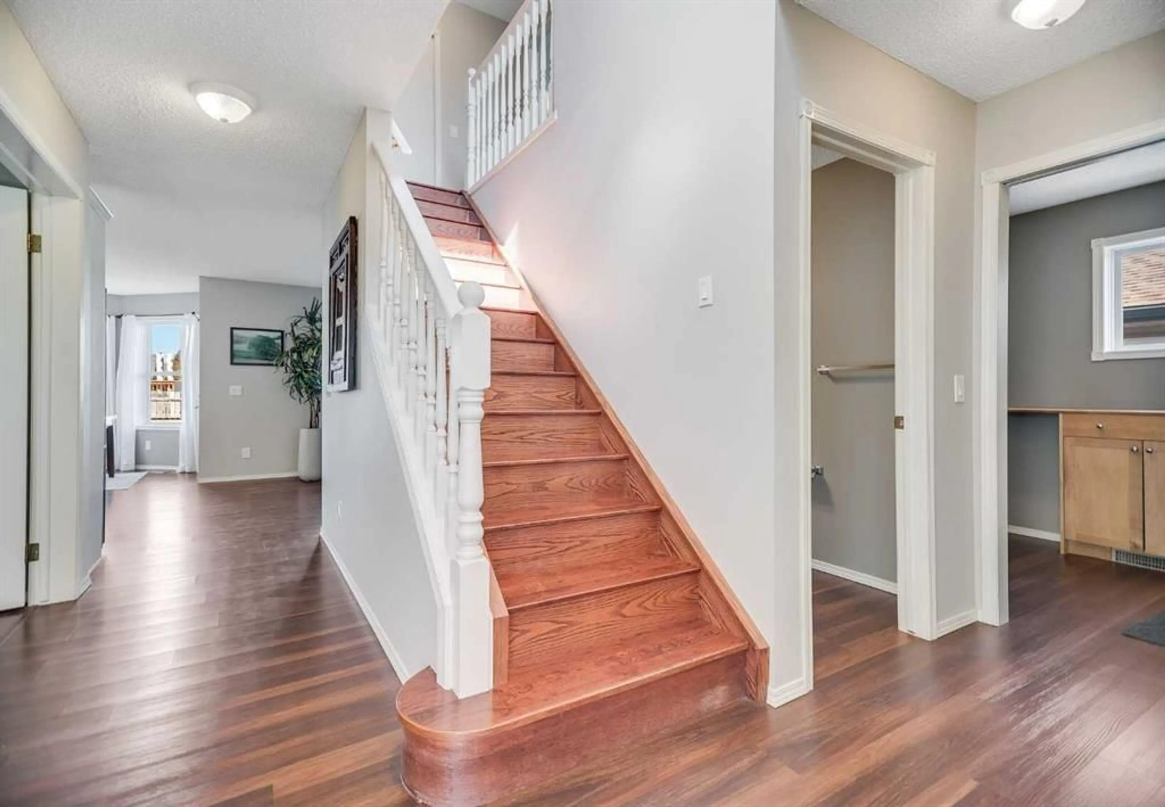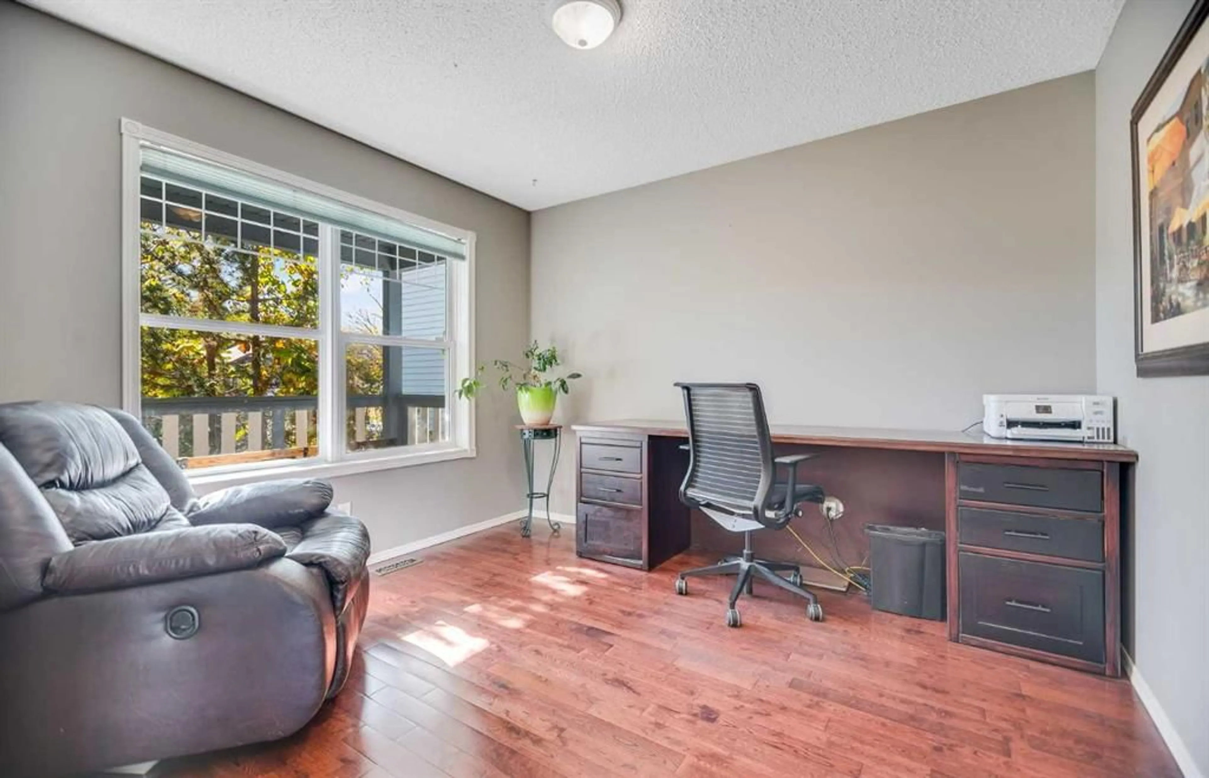10 Westfall Cres, Okotoks, Alberta T1S 1V6
Contact us about this property
Highlights
Estimated valueThis is the price Wahi expects this property to sell for.
The calculation is powered by our Instant Home Value Estimate, which uses current market and property price trends to estimate your home’s value with a 90% accuracy rate.Not available
Price/Sqft$352/sqft
Monthly cost
Open Calculator
Description
Welcome to 10 Westfall Crescent in beautiful Okotoks. This inviting four bedroom, three and a half bathroom home offers over 2400 square feet of fully finished living space and is one of the most affordable detached homes in town with an attached garage. As you enter, you’re greeted by impressive 18 foot ceilings and TONS of natural light that fill the home with warmth and openness. The main floor features hard surface flooring throughout, a bright front office, and an open-concept kitchen with stainless steel appliances, a bay window nook perfect for family dining, and plenty of counter space. The spacious living room is anchored by a beautiful stone gas fireplace, creating a cozy and welcoming atmosphere. A convenient half bath, laundry area, and access to the attached garage complete the main level. Upstairs, you’ll find three comfortable bedrooms including two secondary bedrooms near a full bathroom, and a spacious primary suite with a walk-in closet, full ensuite, and access to a private reading balcony. The lower level is fully developed and includes a large fourth bedroom with a walk-in closet, a full bathroom with a shower and infloor heat, and an oversized storage room. Outside, the backyard offers endless potential to create your dream outdoor space. Located close to schools, green spaces, and all the amenities Okotoks has to offer, this home delivers great value and functionality in a fantastic family-friendly neighborhood.
Property Details
Interior
Features
Main Floor
2pc Bathroom
Dining Room
11`0" x 7`1"Kitchen
11`11" x 12`6"Laundry
6`7" x 11`1"Exterior
Features
Parking
Garage spaces 2
Garage type -
Other parking spaces 2
Total parking spaces 4
Property History
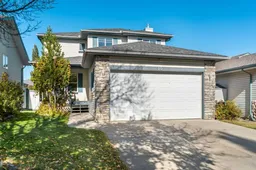 43
43
