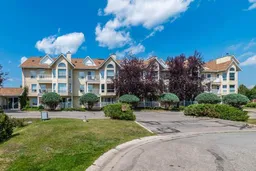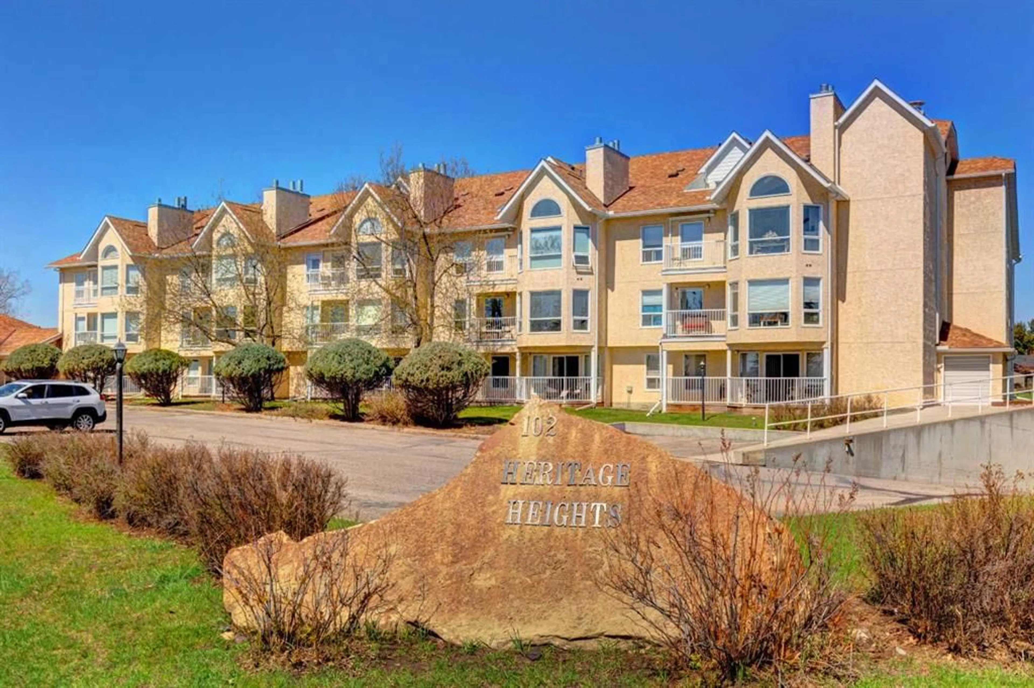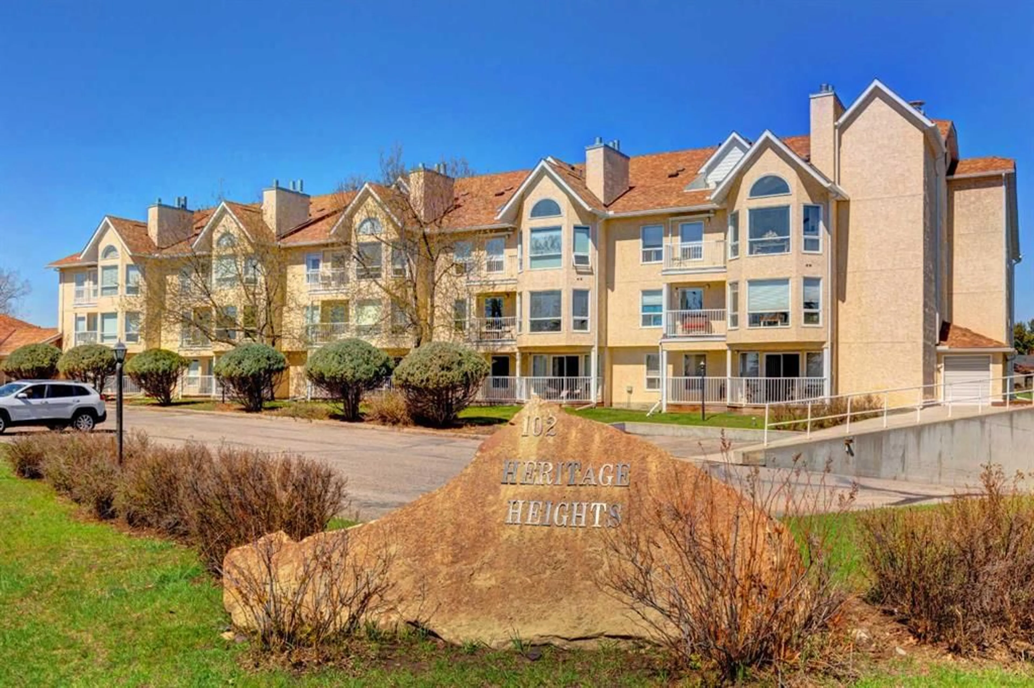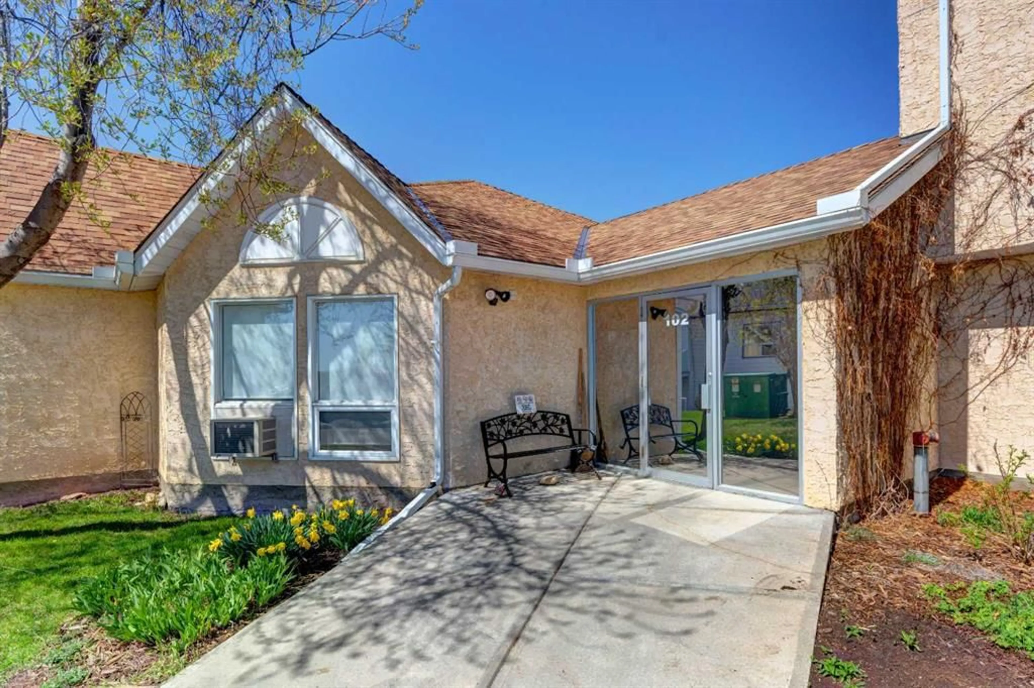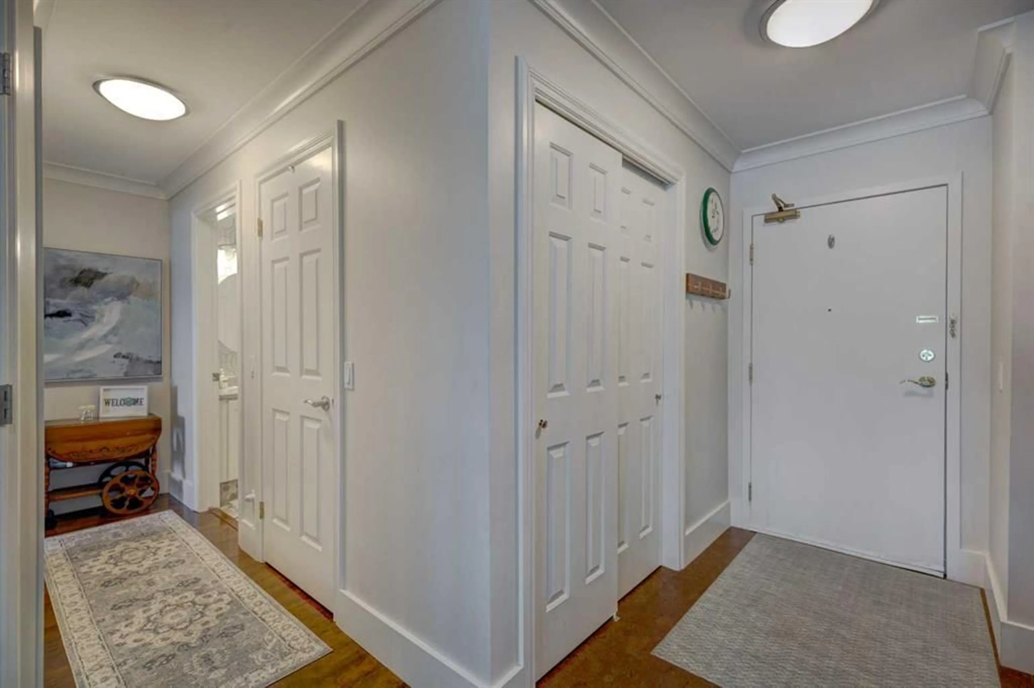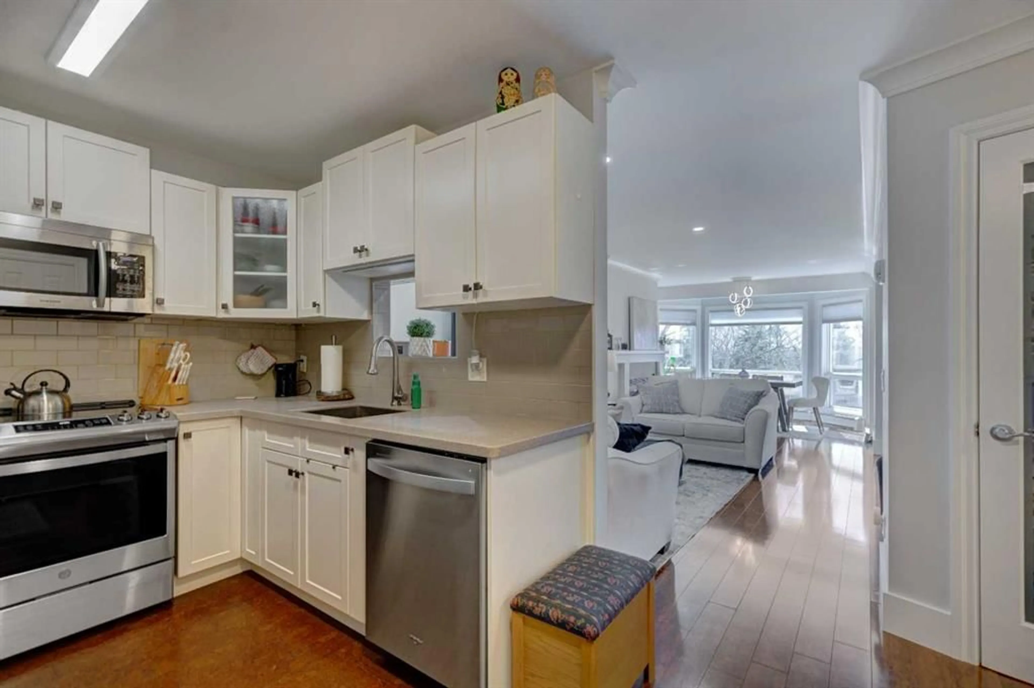102 Centre Crt #203, Okotoks, Alberta T1S 1Z7
Contact us about this property
Highlights
Estimated ValueThis is the price Wahi expects this property to sell for.
The calculation is powered by our Instant Home Value Estimate, which uses current market and property price trends to estimate your home’s value with a 90% accuracy rate.Not available
Price/Sqft$268/sqft
Est. Mortgage$1,052/mo
Maintenance fees$610/mo
Tax Amount (2024)$1,234/yr
Days On Market4 days
Description
Welcome to one of the best valued apartment in Okotoks! This beautifully renovated unit is move in ready, offering exceptional style and comfort at an unbeatable price. All the perks with elevator access in the building and a titled, heated, underground parking stall for your personal convenience! Tucked away in one of Okotoks’ best-kept secrets, this quiet, 30-unit building sits atop a scenic hill with sweeping views of the charming downtown core, just a short walk from some of southern Alberta's finest restaurants and shops. Inside, this unit truly shines. Recently updated throughout, it features brand-new appliances, including a dishwasher and fridge, fresh paint, elegant LED pot lights, flat ceilings, crown moulding, and impressive 8" baseboards. The upgraded light fixture in the dining room adds a modern touch that enhances the entire space. The large south-facing windows flood the home with natural light, while professionally installed heat-resistant film keeps it cool and comfortable year-round. This one-bedroom plus den (with window) layout is perfect for those looking to downsize without compromise. The building offers a close-knit, welcoming atmosphere, with a common room ideal for morning coffee and a shared back deck perfect for BBQs overlooking the ravine. Plus, your condo fees cover almost everything—just pay a small electricity bill each month for total peace of mind. If you're over 45 and searching for a stylish, affordable home in a fantastic location, this one needs to be at the top of your list.
Property Details
Interior
Features
Main Floor
Den
8`8" x 14`3"4pc Bathroom
4`11" x 7`10"4pc Ensuite bath
6`3" x 8`0"Balcony
8`9" x 3`7"Exterior
Features
Parking
Garage spaces -
Garage type -
Total parking spaces 1
Condo Details
Amenities
Elevator(s), Fitness Center, Party Room, Recreation Room, Secured Parking, Spa/Hot Tub
Inclusions
Property History
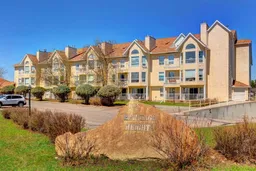 31
31