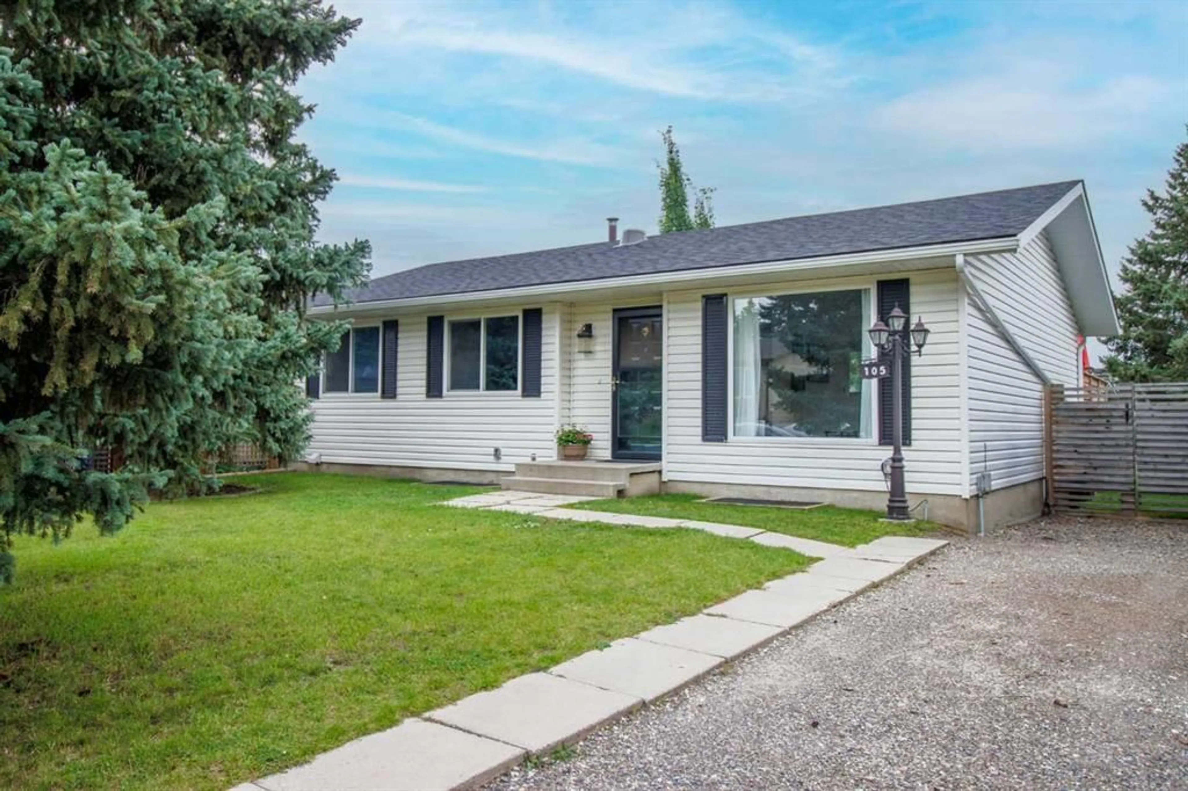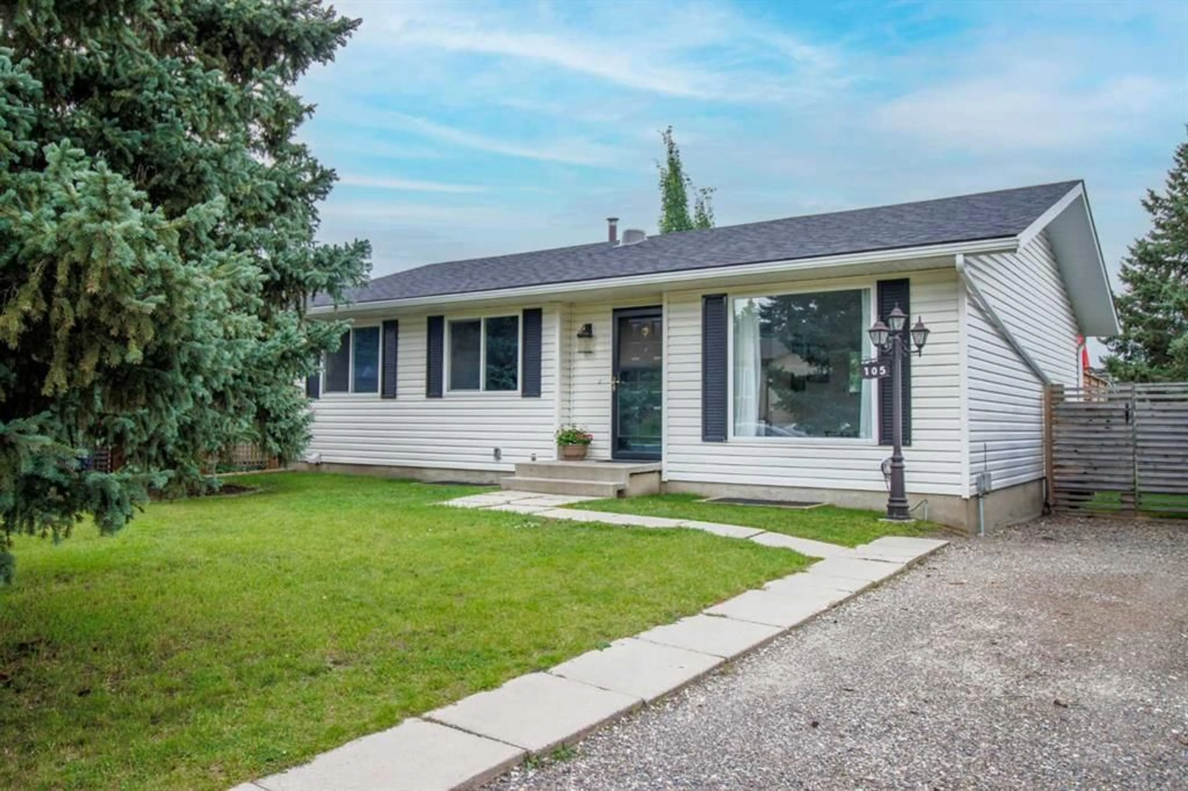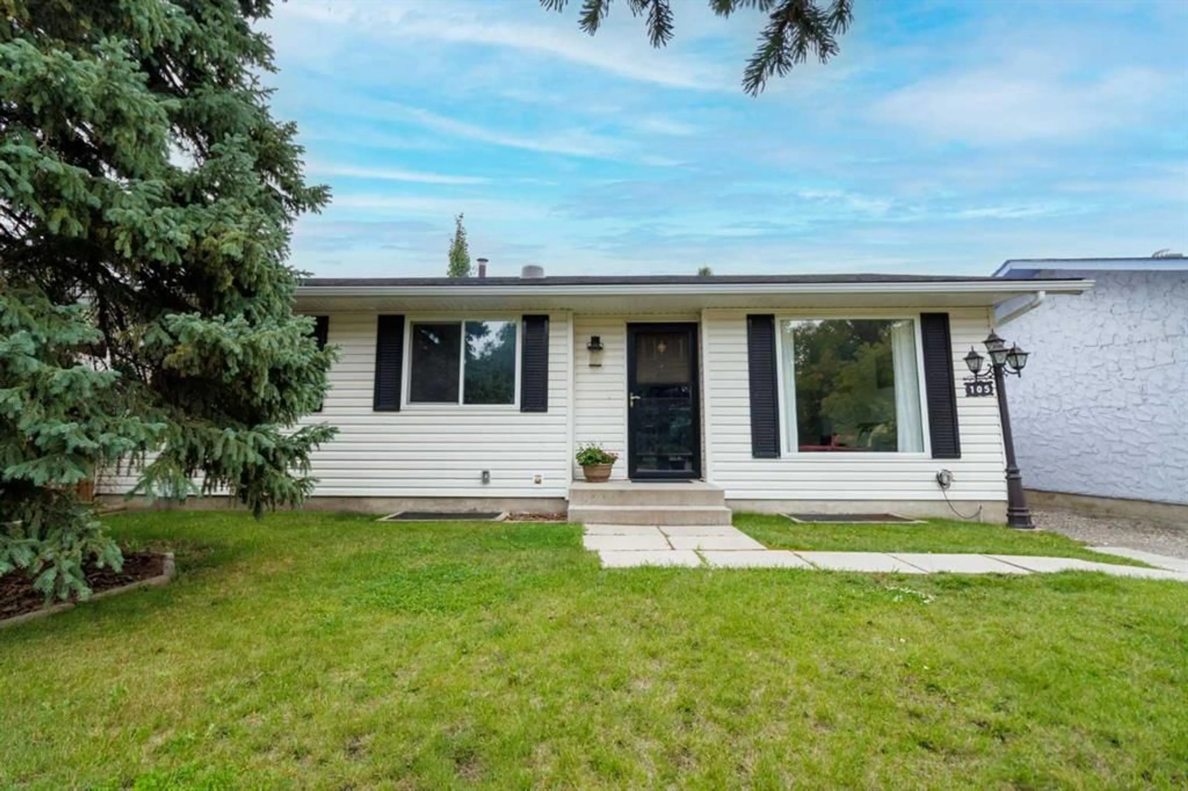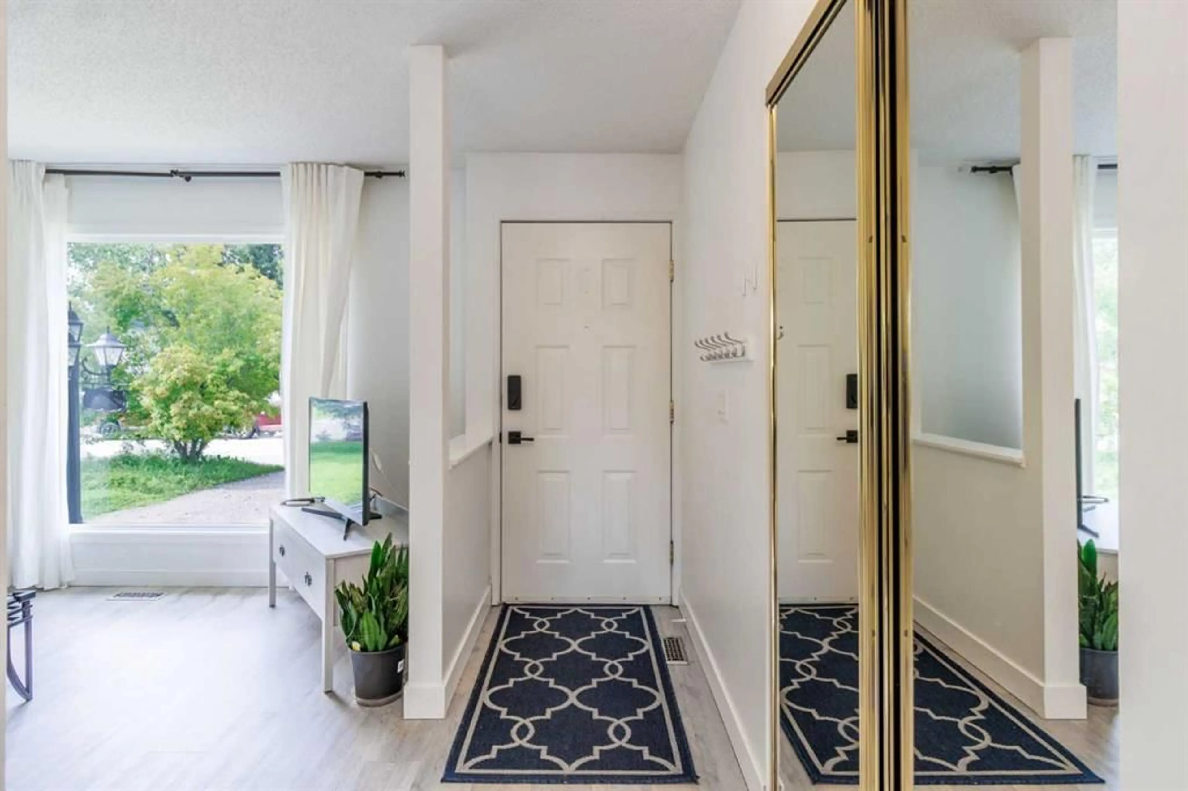105 Carr Pl, Okotoks, Alberta T1S1A5
Contact us about this property
Highlights
Estimated valueThis is the price Wahi expects this property to sell for.
The calculation is powered by our Instant Home Value Estimate, which uses current market and property price trends to estimate your home’s value with a 90% accuracy rate.Not available
Price/Sqft$496/sqft
Monthly cost
Open Calculator
Description
OPEN HOUSE SUNDAY 12:45-2:00!!! Set on a quiet, family-friendly street in one of Okotoks’ most sought-after subdivisions, this fully finished bungalow offers the kind of layout, location, and thoughtful updates that are hard to come by. Just minutes from one of the town’s top schools, it’s the kind of place where convenience and comfort come together effortlessly. Inside, you’ll immediately notice how well this home has been loved and maintained. The main floor features all new flooring, a bright and functional galley kitchen with updated appliances, a welcoming living room, and three great-sized bedrooms. The dining space opens directly onto a massive south-facing deck — easily one of the largest in the Foothills — overlooking a beautifully cared-for yard that’s perfect for summer evenings, playtime, or quiet coffee mornings. Downstairs, the recently renovated basement offers a spacious rec room, dedicated workout area, and a large fourth bedroom that’s ideal for guests, teens, or a home office. A stylish 4-piece bathroom with clean subway tile adds a fresh, modern touch, and the soundproofed ceiling allows for movie nights or music sessions without compromise. The home has also seen several key upgrades over the years. New shingles were installed in 2018, followed by a new hot water tank in 2019. Nearly all the windows have been replaced with vinyl, bringing improved energy efficiency and comfort. With updated appliances in the kitchen and the brand-new main floor flooring, the heavy lifting has already been done — allowing you to move in and simply enjoy. This is a home with heart — cared for with pride, updated where it counts, and ready for someone new to make it their own.
Property Details
Interior
Features
Main Floor
4pc Bathroom
4`11" x 7`5"Bedroom
10`11" x 7`10"Bedroom
10`11" x 11`1"Dining Room
8`0" x 11`1"Exterior
Features
Parking
Garage spaces -
Garage type -
Total parking spaces 2
Property History
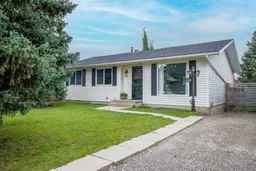 38
38
