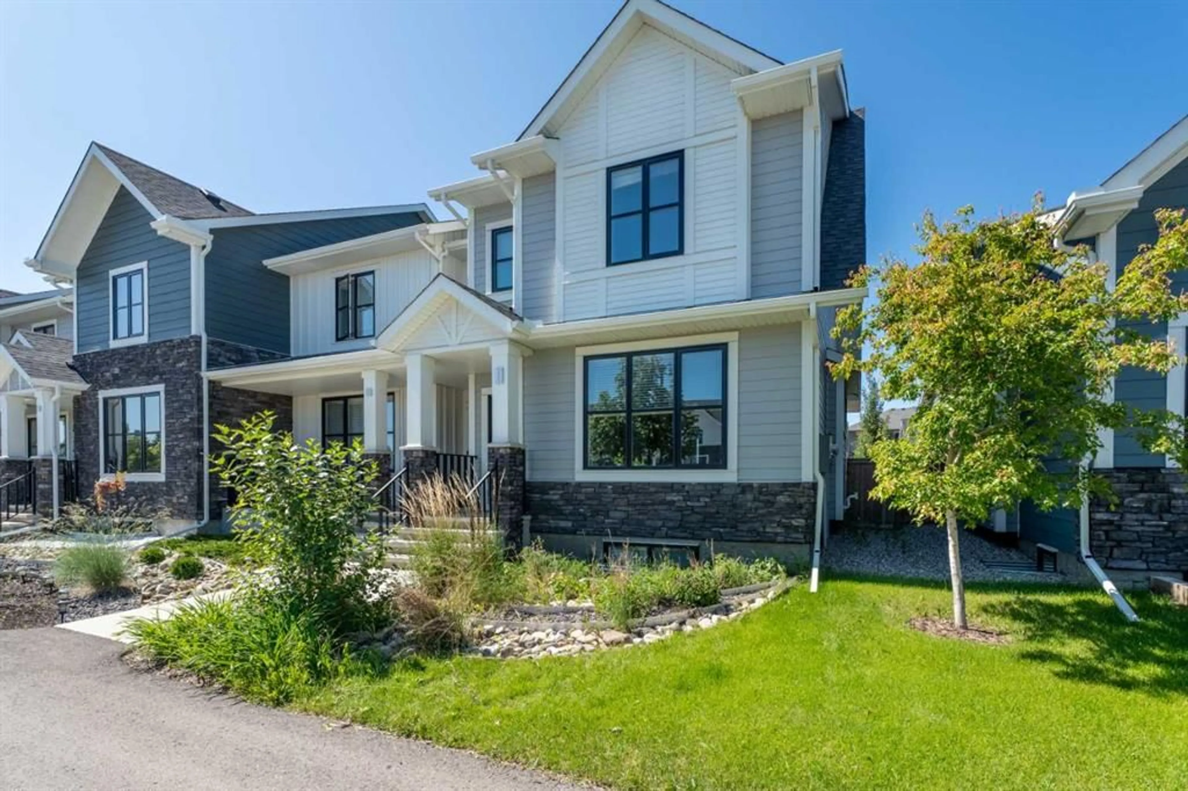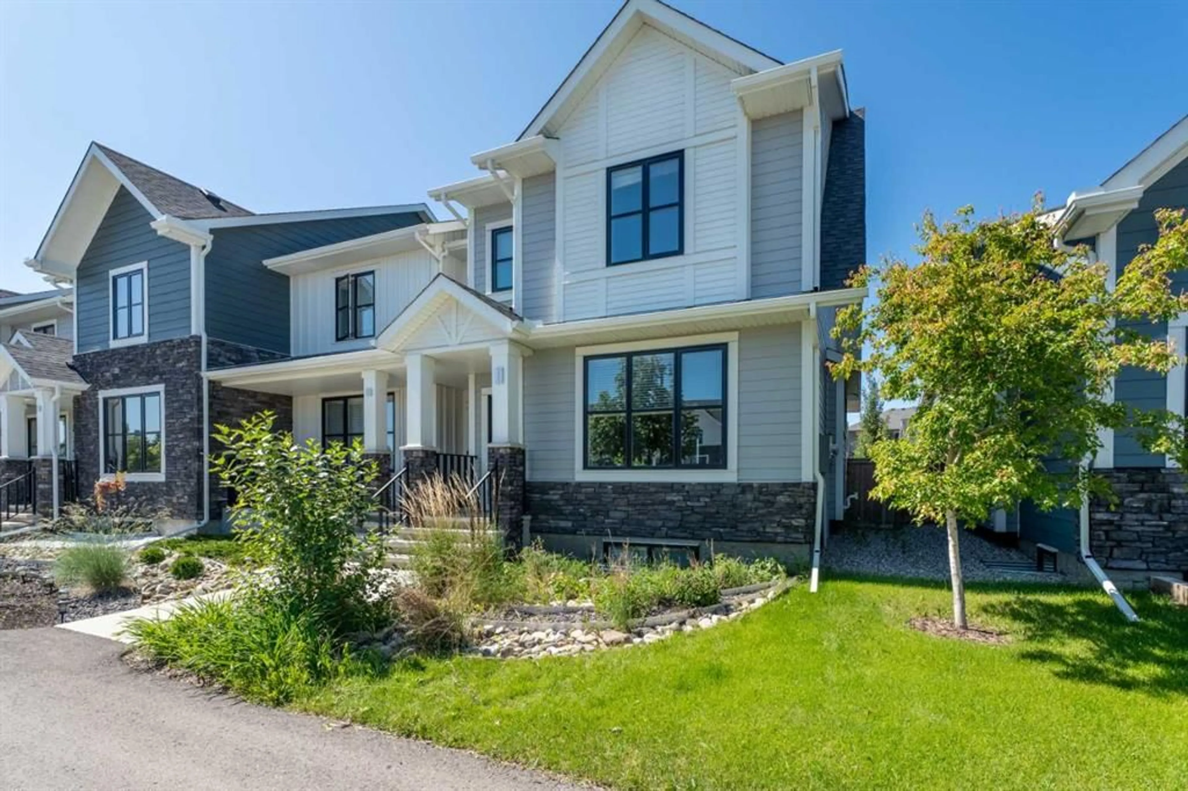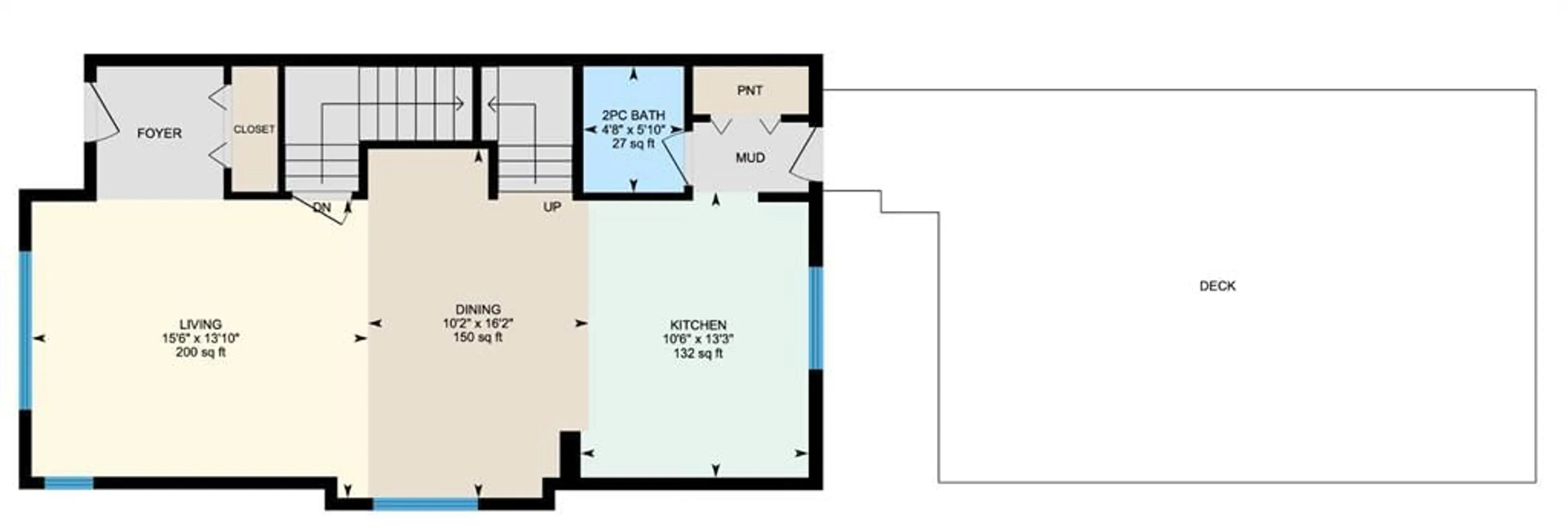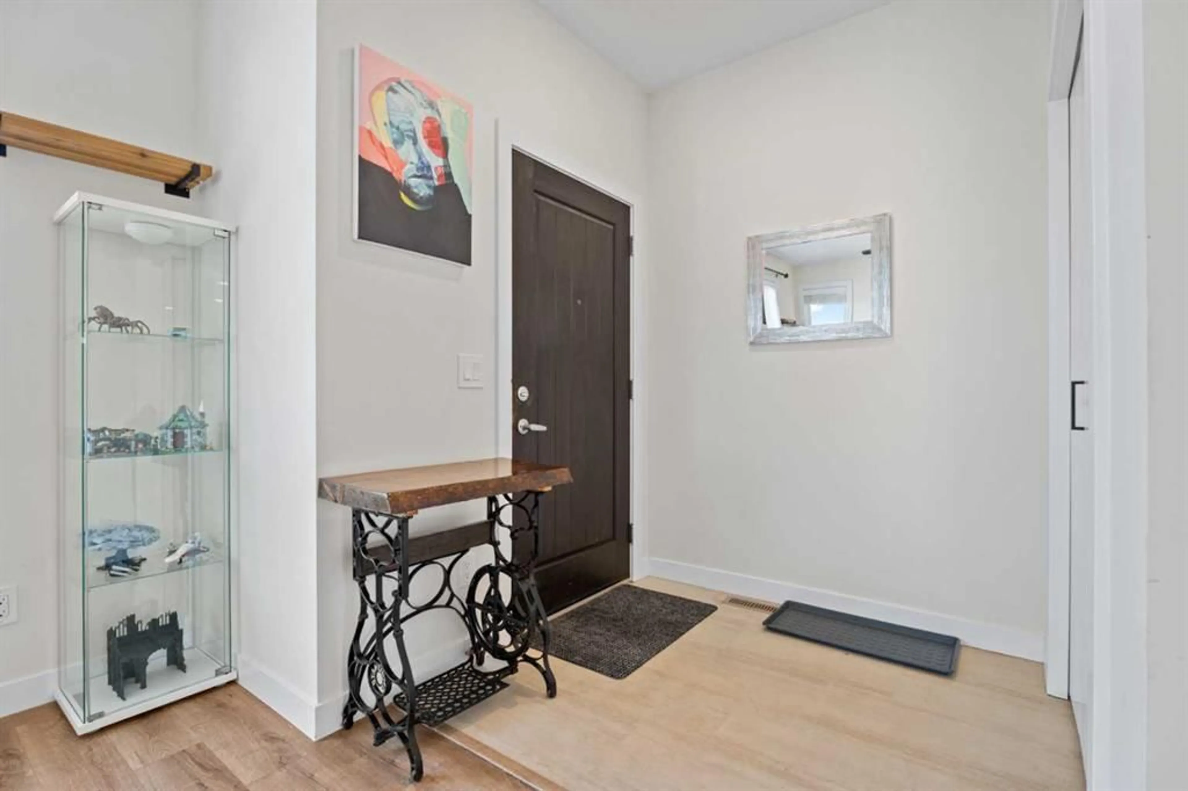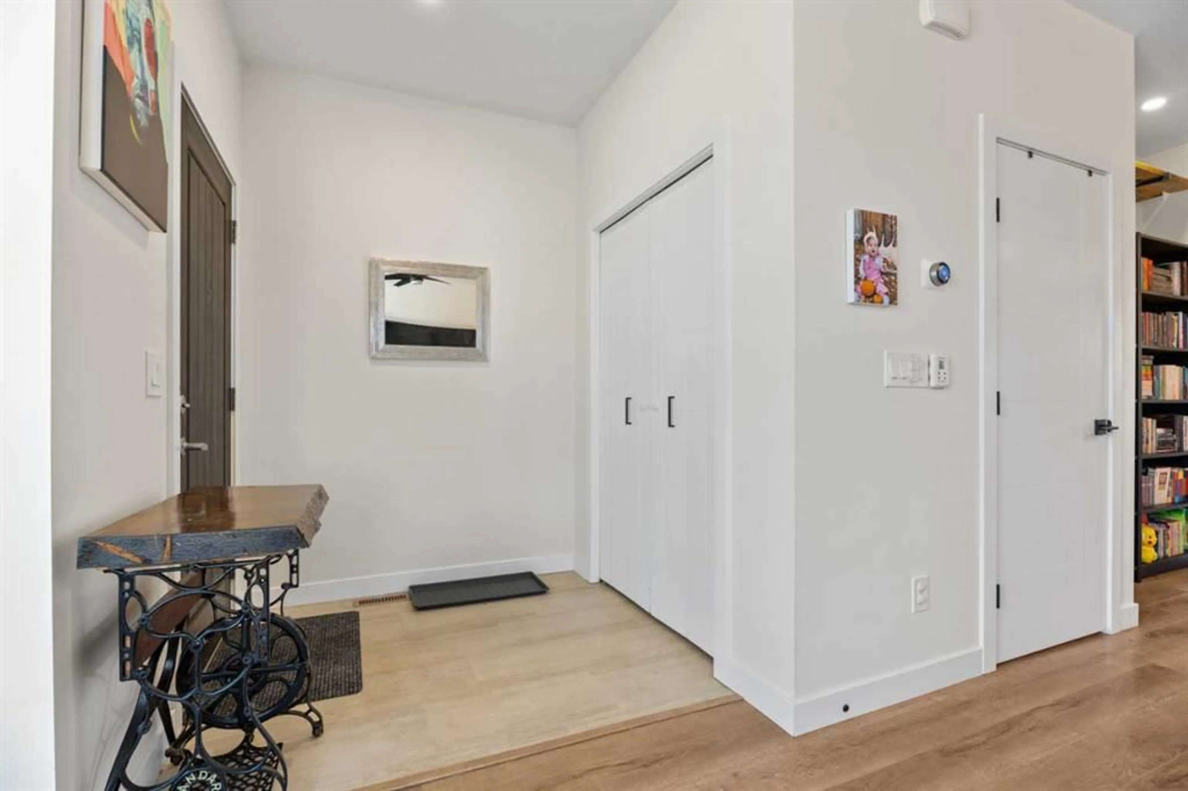11 D'arcy Blvd, Okotoks, Alberta T1S5S6
Contact us about this property
Highlights
Estimated valueThis is the price Wahi expects this property to sell for.
The calculation is powered by our Instant Home Value Estimate, which uses current market and property price trends to estimate your home’s value with a 90% accuracy rate.Not available
Price/Sqft$348/sqft
Monthly cost
Open Calculator
Description
Experience this exceptional residence in the highly desirable Darcy Ranch community—without any condo or HOA fees. This thoughtfully designed home features an open concept layout filled with abundant natural light streaming through large windows and is enhanced with numerous high-end upgrades throughout. The chef’s kitchen showcases elegant quartz countertops, premium stainless-steel appliances, and a convenient breakfast bar, ideal for everyday living and entertaining. Upstairs, there are two generously sized bedrooms, each equipped with walk-in closets and full en-suite bathrooms, providing both comfort and privacy. The unfinished basement offers a versatile space with framing and drywall completed, along with a rough-in for a fourth bathroom, additional bedroom and a cozy family room finish style according to your needs. Additional highlights include a heated double garage with high ceilings—perfect for a vehicle lift or additional storage—and a private backyard retreat with South and West exposure. The expansive 400 sq ft deck is perfect for outdoor entertaining and enjoying sunny days. This prime location provides convenient access to retail, parks, and playgrounds, and the new future GSS school. Commuters will value the easy route to the city. Schedule your private viewing today and take advantage of the seller’s offer to include an 80" living room TV—a rare opportunity to own this outstanding home.
Property Details
Interior
Features
Second Floor
Bedroom - Primary
14`0" x 15`9"4pc Ensuite bath
0`0" x 0`0"4pc Ensuite bath
0`0" x 0`0"Bedroom - Primary
13`8" x 12`7"Exterior
Features
Parking
Garage spaces 2
Garage type -
Other parking spaces 0
Total parking spaces 2
Property History
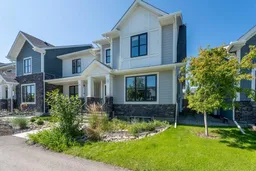 32
32
