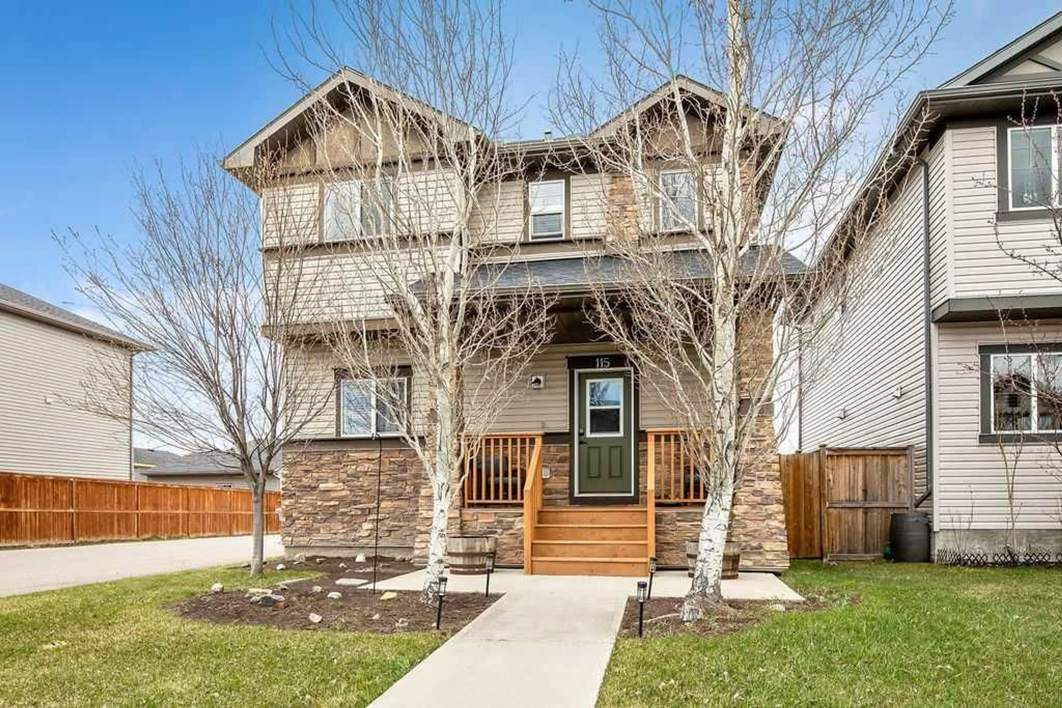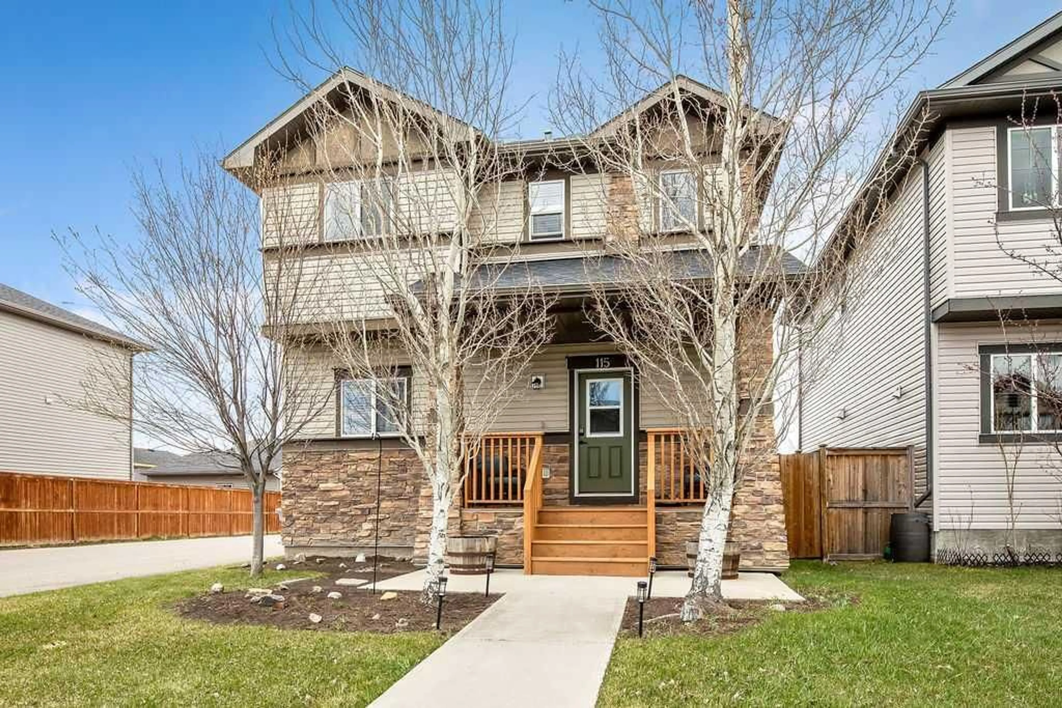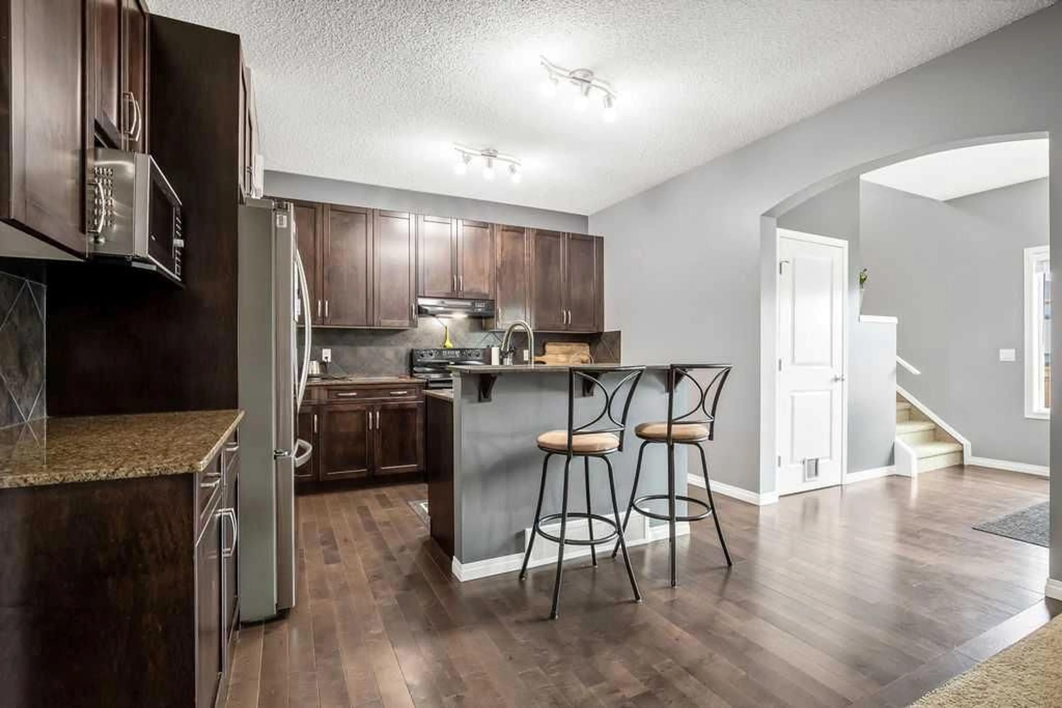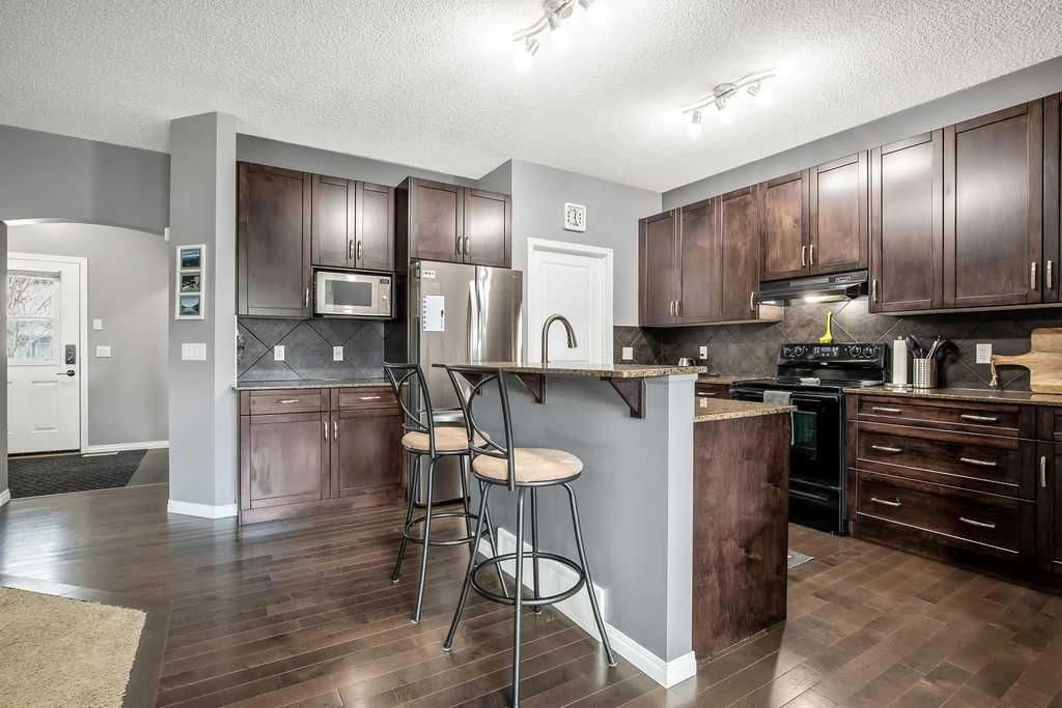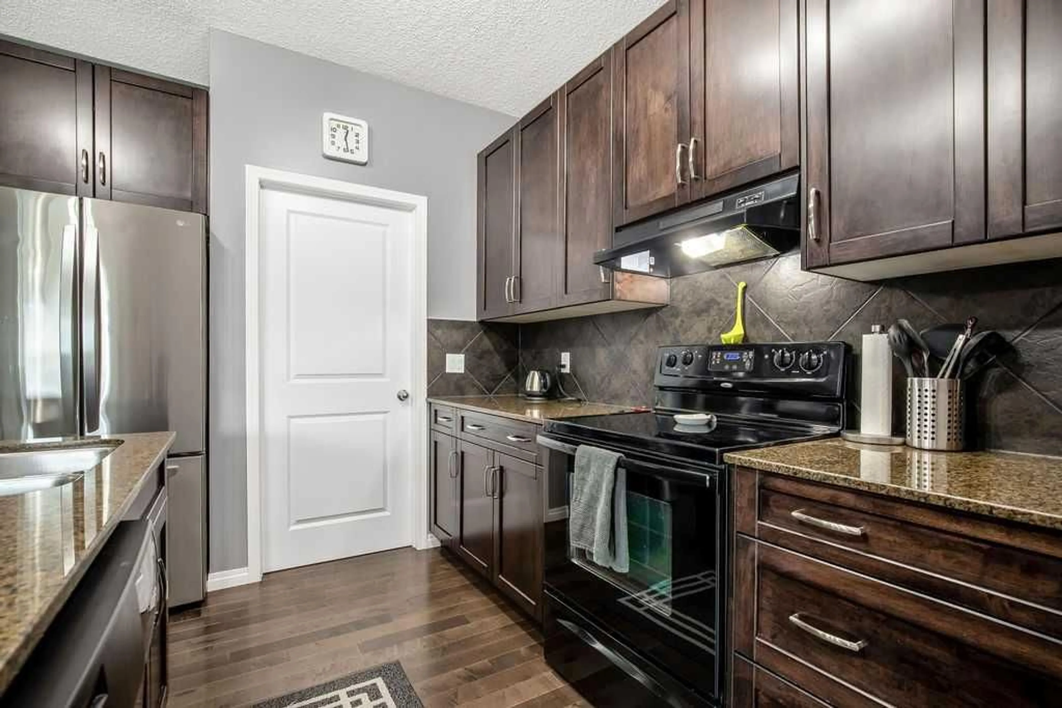115 Drake Landing Loop, Okotoks, Alberta T1S 0H4
Contact us about this property
Highlights
Estimated ValueThis is the price Wahi expects this property to sell for.
The calculation is powered by our Instant Home Value Estimate, which uses current market and property price trends to estimate your home’s value with a 90% accuracy rate.Not available
Price/Sqft$370/sqft
Est. Mortgage$2,512/mo
Maintenance fees$50/mo
Tax Amount (2024)$3,452/yr
Days On Market53 days
Description
This is your chance to own a meticulously maintained home with an awesome man cave or she-shack! This bright, fresh, and clean two-storey home is on a quiet street just steps away from walkways and paths, literally down the street from schools and shopping — with mountain views to boot. The 24 by 24 heated garage is fully insulated and drywalled with epoxy flooring. Because the home sits next to the alley, you also have loads of parking! The open-concept home is pretty great as well, featuring fresh paint, AC and tons of natural light. The spacious main-floor great room boasts a stunning fireplace with a wood mantle and tile surround, complemented by rich hardwood flooring throughout the main level. The tiled entryway flows seamlessly into a sunny walk-through pantry and an inviting kitchen, complete with granite countertops, a raised eating bar, a full tile backsplash, and convenient pot drawers. Upstairs, you'll find three generous bedrooms, including a primary suite with a large walk-in closet and a full en suite bath. Love to entertain? The backyard is your personal retreat — enjoy evenings gathered around the fire pit or relax under the stylish pergola. The large yard offers added privacy with no neighbors on one side, making it an ideal space for both relaxation and hosting. This corner-lot home is enhanced by beautiful stone accents, a charming covered veranda, and the bonus of no sidewalk to maintain along the side of the property. Located in the sought-after community of Drake Landing, you're within walking distance of schools, parks, and scenic walking trails. With the dog park nearby and quick access to the highway, you can enjoy small-town charm with big-city conveniences just minutes away. Welcome home!
Property Details
Interior
Features
Main Floor
Entrance
6`0" x 9`2"Covered Porch
5`9" x 13`2"Living Room
12`0" x 15`5"Dining Room
9`5" x 9`5"Exterior
Features
Parking
Garage spaces 2
Garage type -
Other parking spaces 4
Total parking spaces 6
Property History
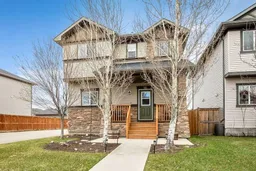 35
35
