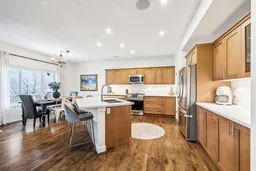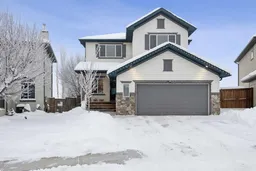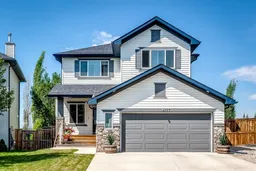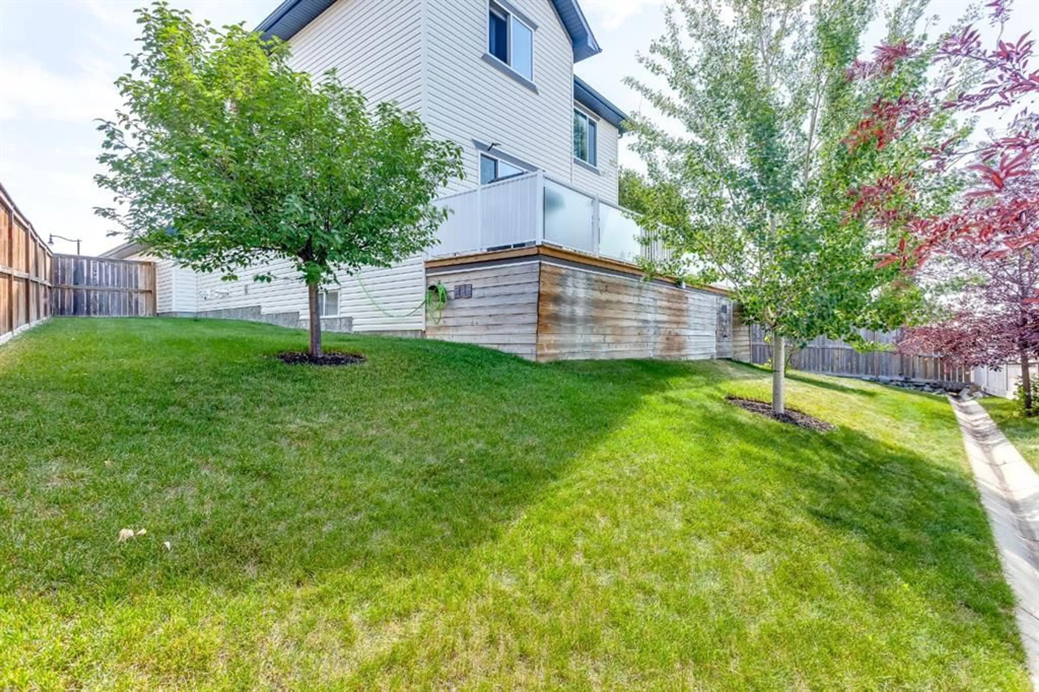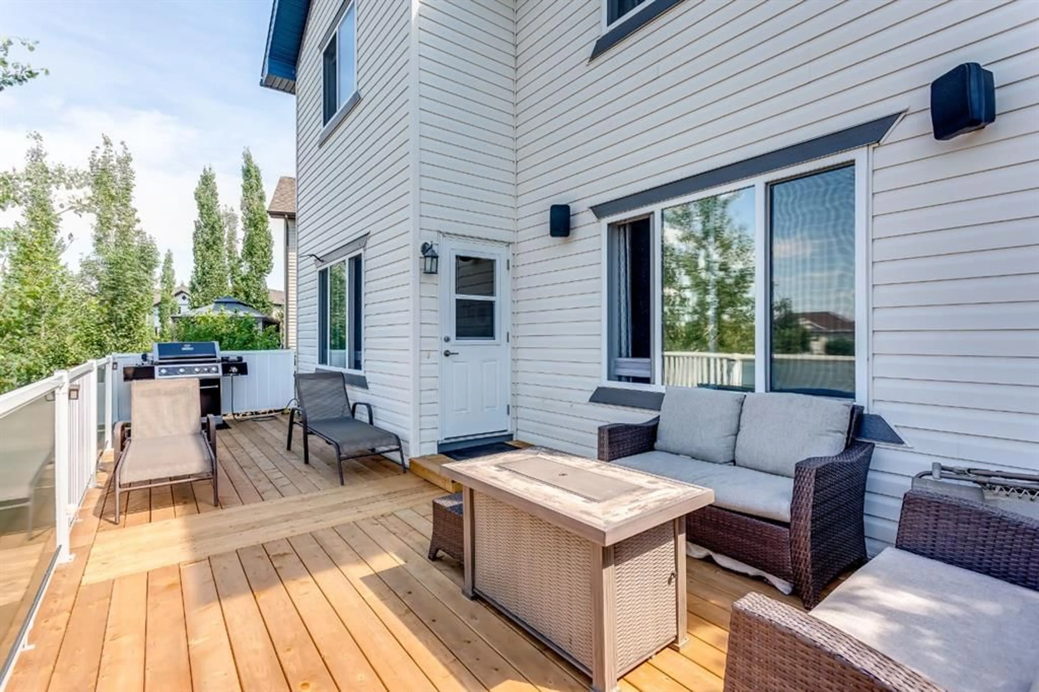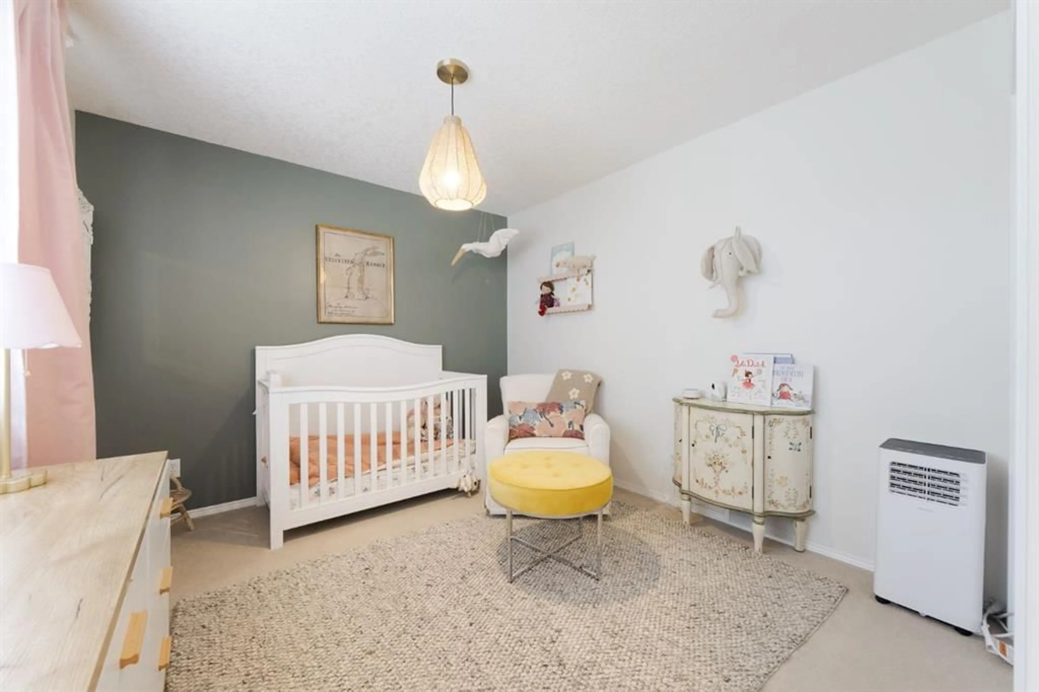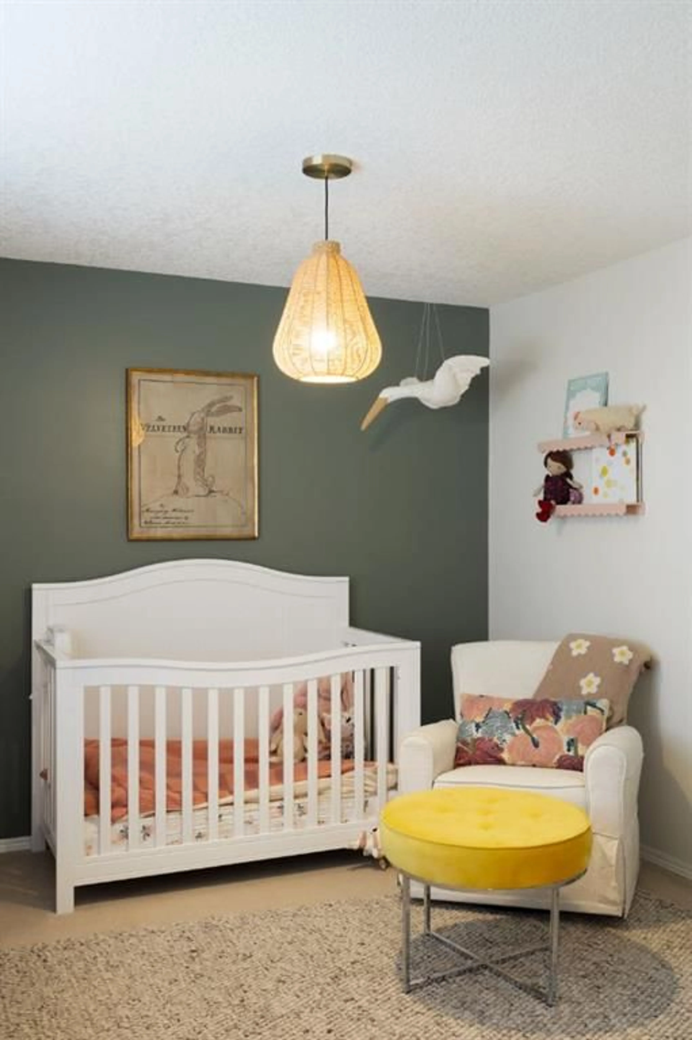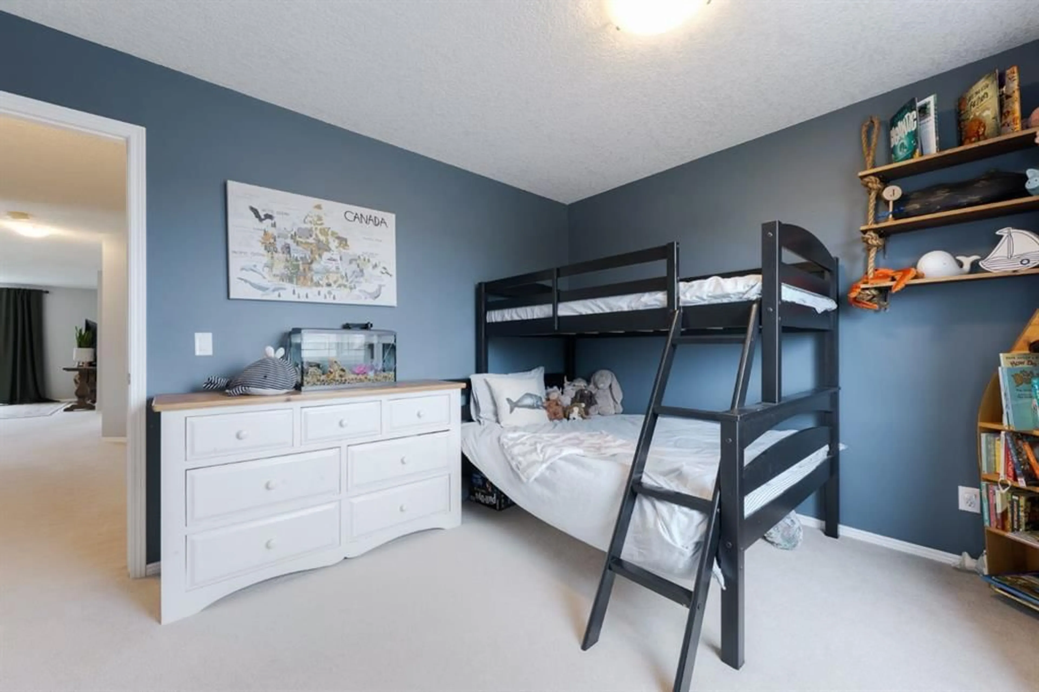117 Drake Landing View, Okotoks, Alberta T1S 0A1
Contact us about this property
Highlights
Estimated ValueThis is the price Wahi expects this property to sell for.
The calculation is powered by our Instant Home Value Estimate, which uses current market and property price trends to estimate your home’s value with a 90% accuracy rate.Not available
Price/Sqft$331/sqft
Est. Mortgage$3,285/mo
Tax Amount (2024)$4,492/yr
Days On Market40 days
Description
Welcome to this stunning family home in the desirable community of Drake Landing, in Okotoks! Boasting breathtaking MOUNTAIN VIEWS from your WEST-FACING backyard with a LARGE DECK spanning the back of the home. It offers unparalleled privacy with NO NEIGHBOURS BEHIND, making it a tranquil retreat. On the main floor you will be greeted with an OPEN-CONCEPT design with LARGE WINDOWS that flood the space with natural light and showcase the rich HARDWOOD flooring. The kitchen features: A SPACIOUS ISLAND with BREAKFAST BAR, QUARTZ COUNTERTOPS, Stainless steel appliances, a pantry and ample cabinetry with UNDER-CABINET LIGHTING, a cozy living room anchored by a GAS FIREPLACE with a floor to ceiling stone surround and a convenient DEN/OFFICE on the main floor. The upper level features: a BONUS ROOM with plenty of space, a 4pc guest bathroom, three spacious bedrooms, including the master retreat. The master impresses with: a 5pc ENSUITE featuring a DUAL VANITY and a WALK-IN CLOSET. The FULLY FINISHED BASEMENT has additional living space with: a large REC ROOM, a 4th bedroom - both with HEATED FLOORS and a stylish 4pc bathroom, perfect for guests or family. This home is close to an environmental reserve, walking paths, and a dog park and is also a short drive from the amenities of town. Combining luxurious finishes, a functional layout, and a prime location, this home is a must-see! Don't miss your chance to call this beautiful property your own!
Property Details
Interior
Features
Main Floor
Kitchen
14`2" x 11`3"Dining Room
13`11" x 7`6"Living Room
15`0" x 14`8"Laundry
11`5" x 9`4"Exterior
Features
Parking
Garage spaces 2
Garage type -
Other parking spaces 2
Total parking spaces 4
Property History
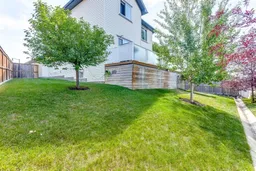 37
37