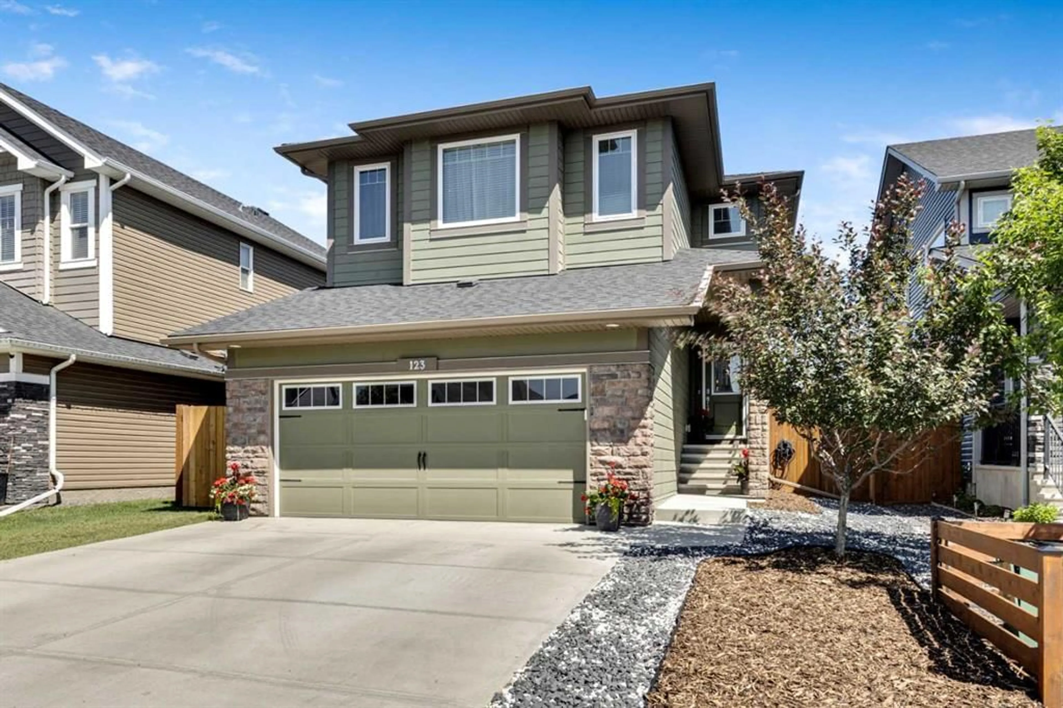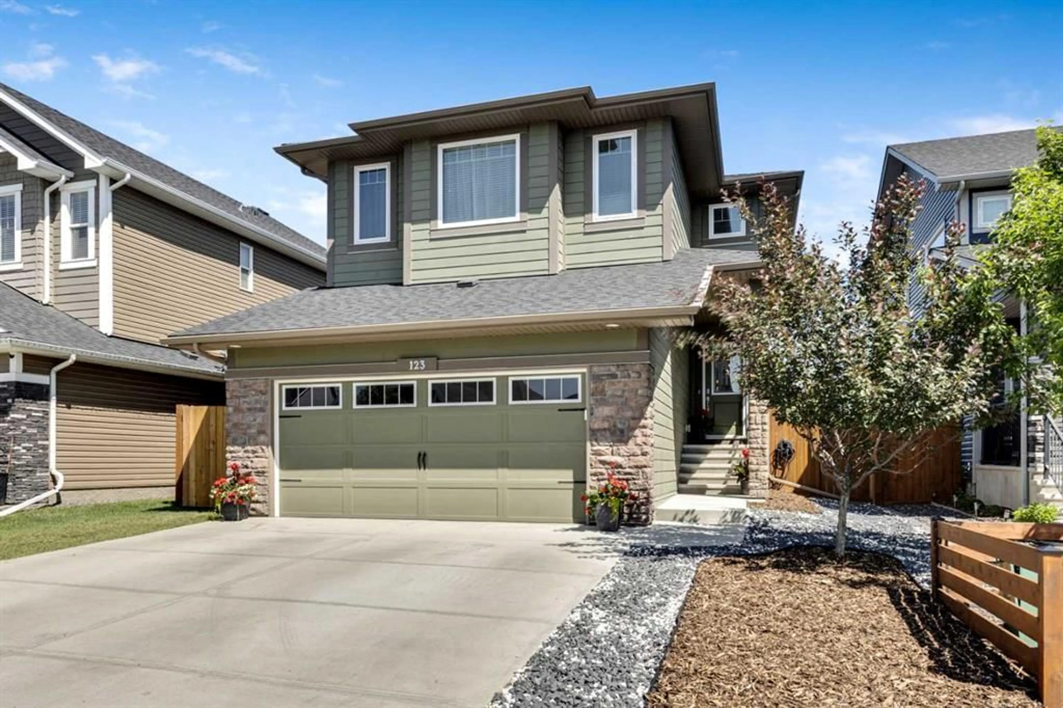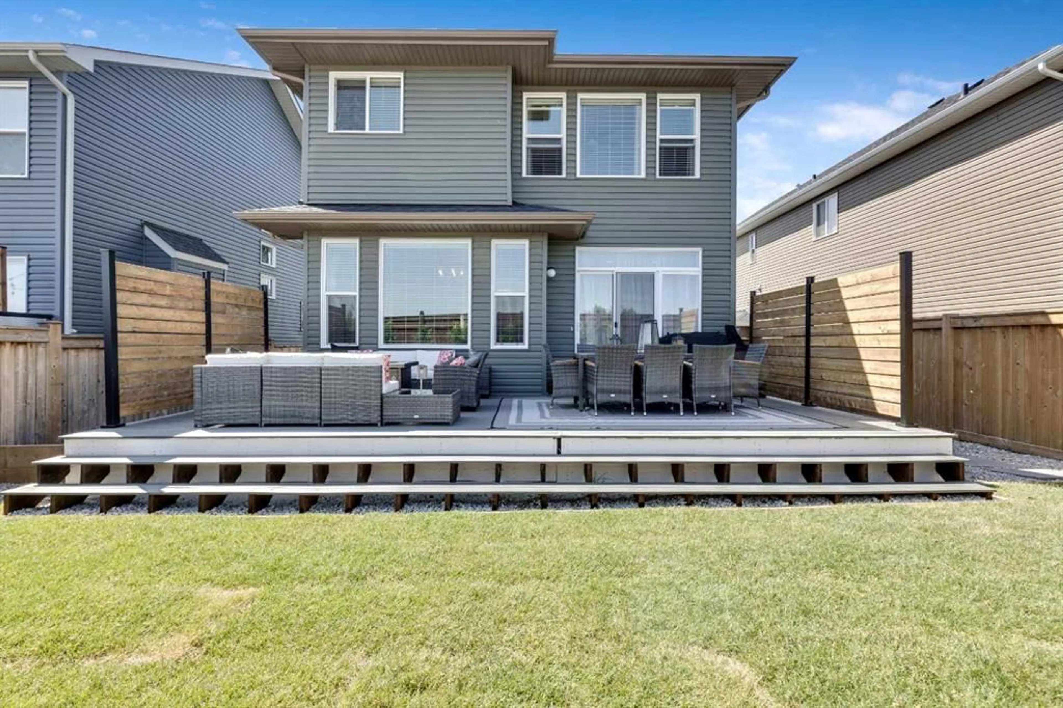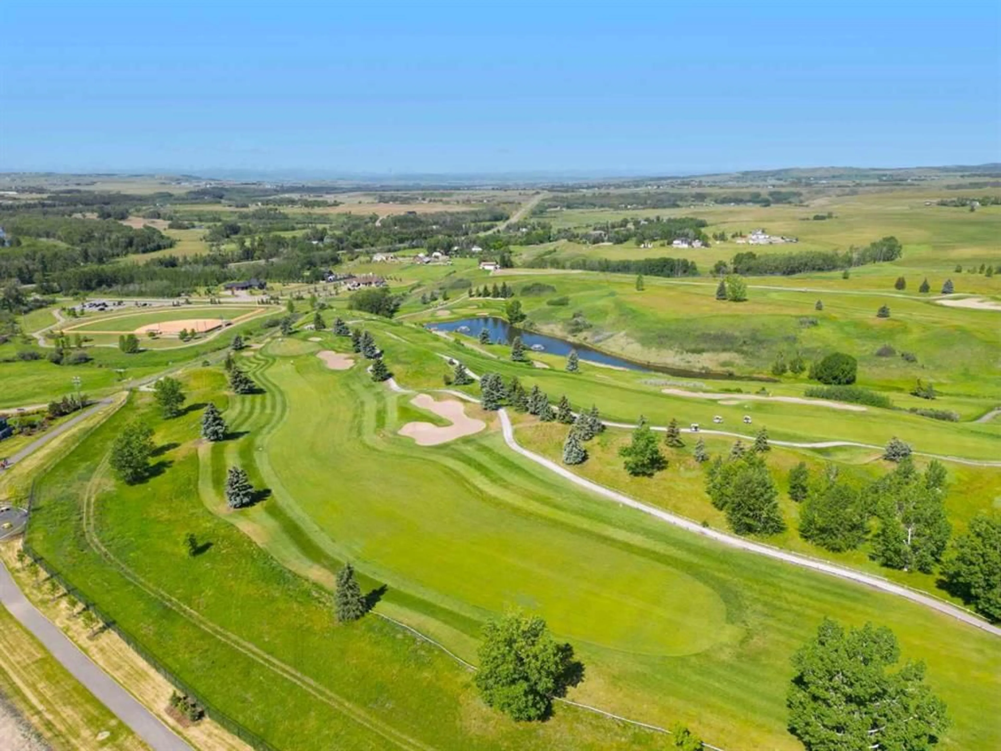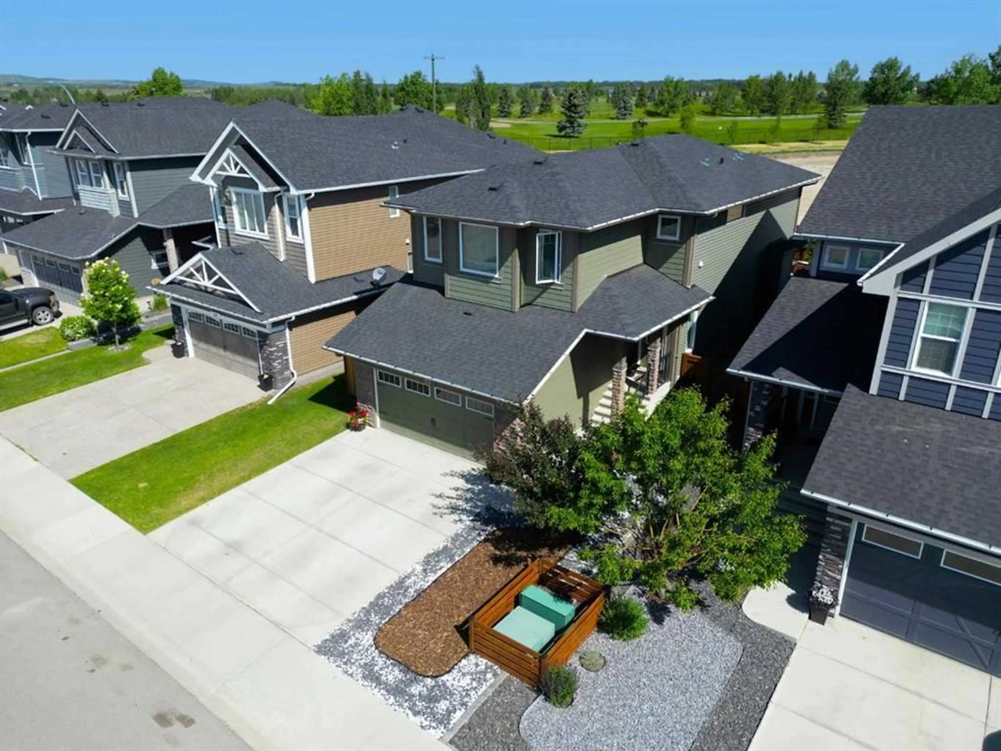123 Mount Rae Pt, Okotoks, Alberta T1S 0N9
Contact us about this property
Highlights
Estimated ValueThis is the price Wahi expects this property to sell for.
The calculation is powered by our Instant Home Value Estimate, which uses current market and property price trends to estimate your home’s value with a 90% accuracy rate.Not available
Price/Sqft$395/sqft
Est. Mortgage$3,517/mo
Tax Amount (2024)$4,729/yr
Days On Market4 days
Description
Welcome to a modern retreat. This beautifully 2070.83 sq. ft., 5-bedroom, 4 bathroom well designed home blends contemporary style with natural warmth. Showcasing a well thought out floor plan with no wasted space. The open-concept layout enhanced by airy, elevated 9FT tray & coffered ceilings, hardwood flooring, oversize windows bringing in incredible light and a morning breeze overlooks the manicured backyard with underground sprinklers, and clean line finishes create a relaxed, cozy vibe throughout. Enjoy style and perfection throughout each floor, an inspired family kitchen with premium stainless-steel appliances, classy backsplash, ceiling height white shaker cabinets with under mount lighting, elegant gold handle pulls, quartz countertops, large kitchen peninsula perfect for food prep, casual dining or socializing offering plenty of room for seating. The walk-thru pantry offers lots of storage with a surprising built-in bar/coffee nook . The seamless flow from the kitchen to the dining room hugged by coffered ceiling and access to a composite deck with privacy walls to enjoy the peaceful backyard any time of the day plus a doggy run. The living room shares the open concept with the same back yard views and a gas fireplace with mantel. The upper level offers a serene primary bedroom with views of the D’arcy Golf Course, relaxing 5 piece ensuite with a walk-in closet. 2 more spacious bedrooms, laundry room, bonus room with south facing windows, and 4 piece bath completes this level. The basement carries the same modern stylish vibe with 2 more nice size bedrooms, family room, homework station, and 3 piece bath with amazing stand alone shower! This ideal home provides rooms for kids, guests, or home office… whatever your family needs now and into the future. This is a “must see “
Property Details
Interior
Features
Main Floor
Entrance
6`9" x 9`9"Living Room
12`0" x 15`5"Dining Room
11`0" x 13`10"Kitchen
10`1" x 13`2"Exterior
Features
Parking
Garage spaces 2
Garage type -
Other parking spaces 2
Total parking spaces 4
Property History
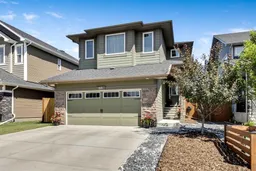 47
47
