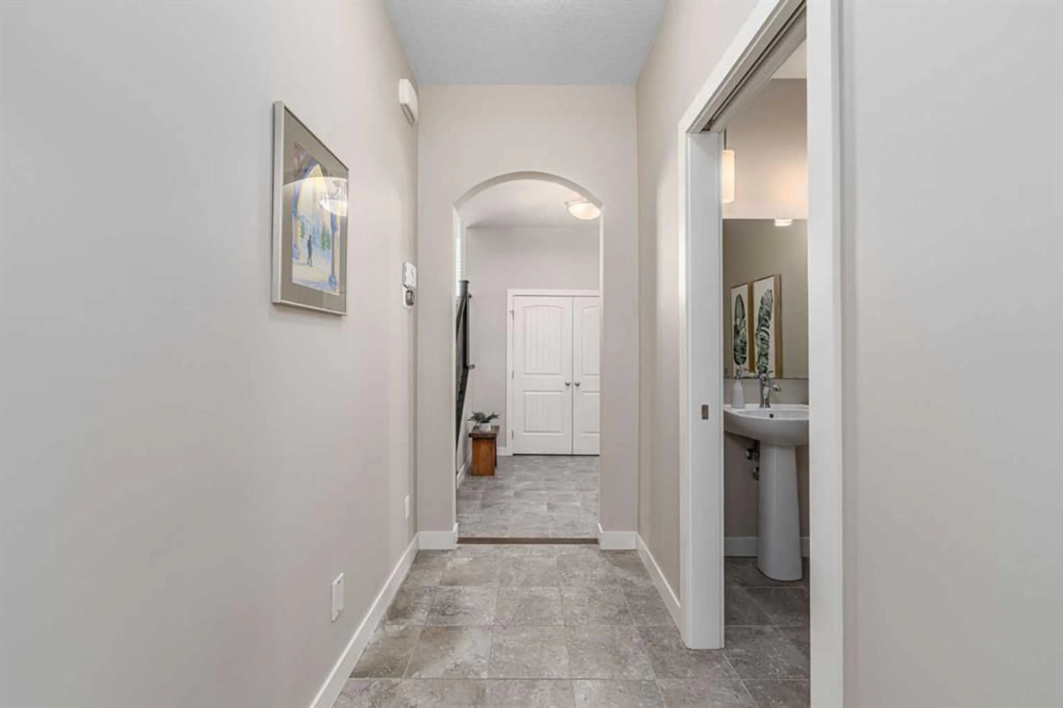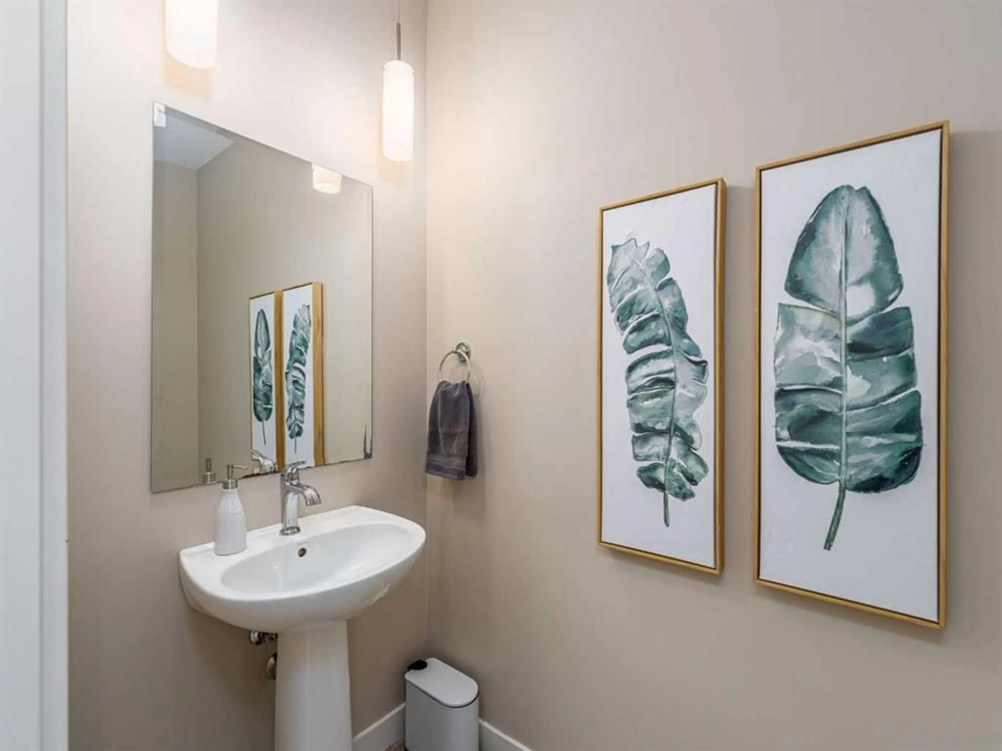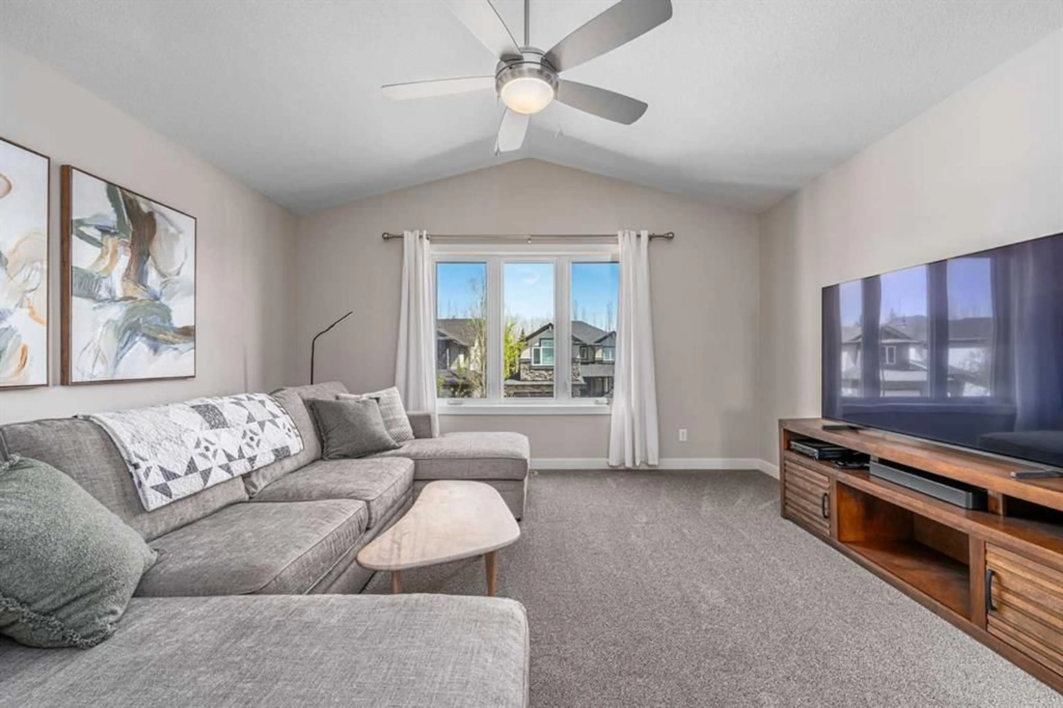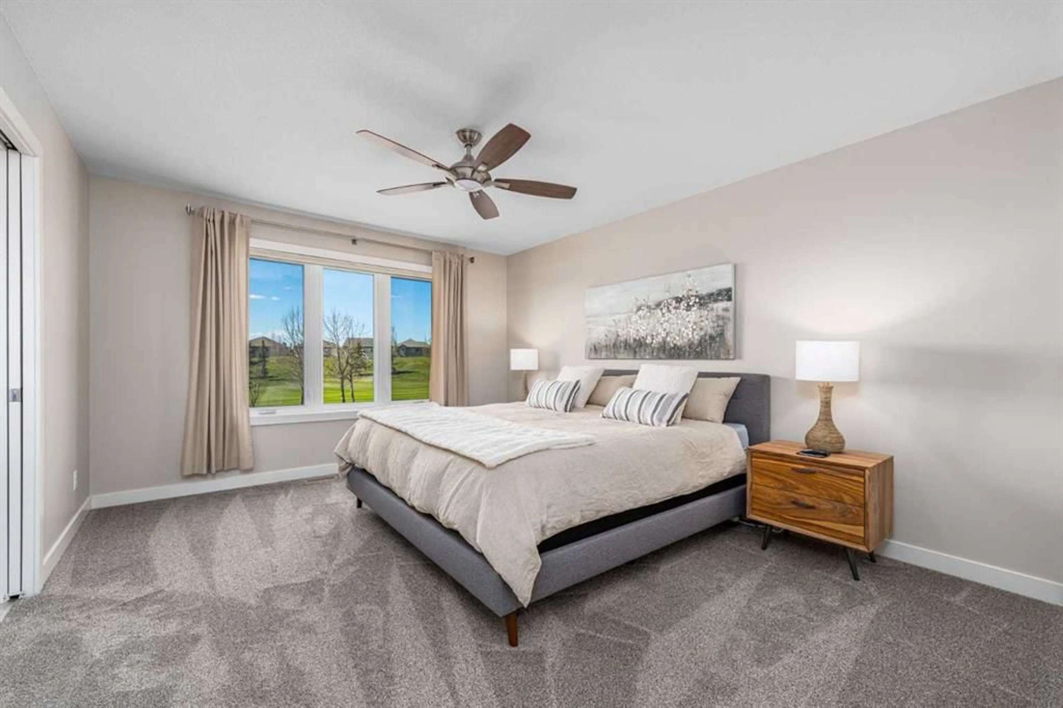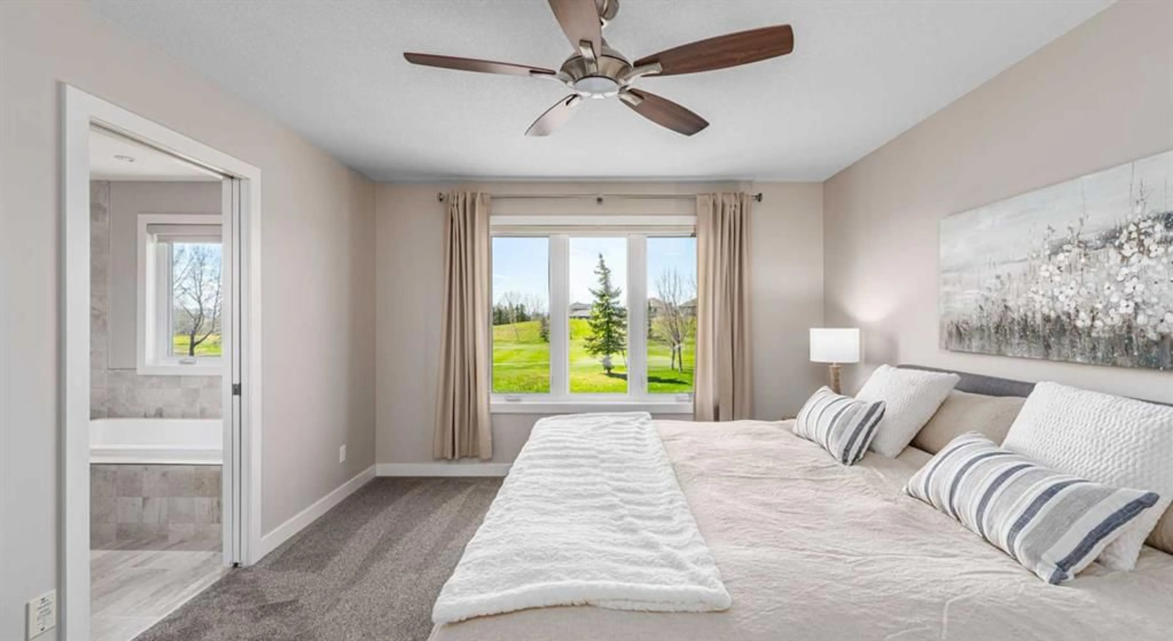139 Crystal Green Dr, Okotoks, Alberta T1S0C8
Contact us about this property
Highlights
Estimated ValueThis is the price Wahi expects this property to sell for.
The calculation is powered by our Instant Home Value Estimate, which uses current market and property price trends to estimate your home’s value with a 90% accuracy rate.Not available
Price/Sqft$353/sqft
Est. Mortgage$3,861/mo
Maintenance fees$300/mo
Tax Amount (2024)$5,385/yr
Days On Market1 day
Description
Welcome to your next chapter in a home that checks every box—golf course location, mountain views, lake privileges, and from the moment you step inside, you’ll feel the difference. This home has been thoughtfully upgraded, professionally maintained/cleaned and built to impress with its triple pane windows, 9 ft ceilings, leathered granite counters, and newer stainless steel appliances. The walk-in pantry is nicely tucked away and leads to the mudroom, adding convenience to your daily life. The spacious living room has a gas fireplace and a large mantle, perfect for relaxing after a long day! The fabulous dining space, with a new extra-large sliding patio door, leads you to the west-facing deck, making it an ideal place to entertain guests. You'll love the home office, which has lots of natural light and overlooks the golf course, providing a perfect space to work from home. Finishing the main level is a powder room. Upstairs, you'll find a vaulted bonus room with great space to spend time with your family. The massive primary bedroom offers stunning MOUNTAIN VIEWS, a spa-like 5-piece ensuite, tiled shower, soaker tub, double vanity, and a large walk-in closet. On this level, you'll also find two other good-sized bedrooms, a four-piece family bathroom with a skylight, and a great-sized laundry room. The professionally developed basement features luxury vinyl plank flooring, an open space for a gym, and a hobby room, making it an excellent space for spending quality time with your family and friends. The west-facing rear yard has a lovely composite wood and stone deck that overlooks the golf course, perfect for relaxing after a long day and enjoying sunsets galore! The OVERSIZED GARAGE has high ceilings and lots of storage. The yard is pre-plumbed for an in-ground sprinkler system. Did I mention this home also benefits from LAKE ACCESS? Spend your summer enjoying the beach, lake, and golf course. Impressive professional upgrades include LP SmartSide HAIL- RESISTANT SIDING; brand-new TRIPLE PANE WINDOWS and DOORS throughout, installed by Canadian Choice Windows and Doors summer 2022; Brand NEW AC; Brand new carpet; New beautiful front door with window surround; New water heater and water softener May 2020; New fridge and stove Nov. 2021. Don't miss out on the opportunity to make this beautiful home yours! Call today to schedule your viewing.
Upcoming Open House
Property Details
Interior
Features
Main Floor
Foyer
12`11" x 9`6"Kitchen
12`1" x 13`8"Pantry
7`10" x 4`7"Dining Room
12`4" x 9`2"Exterior
Features
Parking
Garage spaces 2
Garage type -
Other parking spaces 0
Total parking spaces 2
Property History
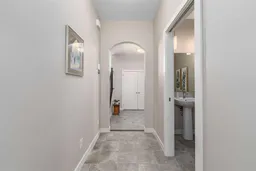 46
46
