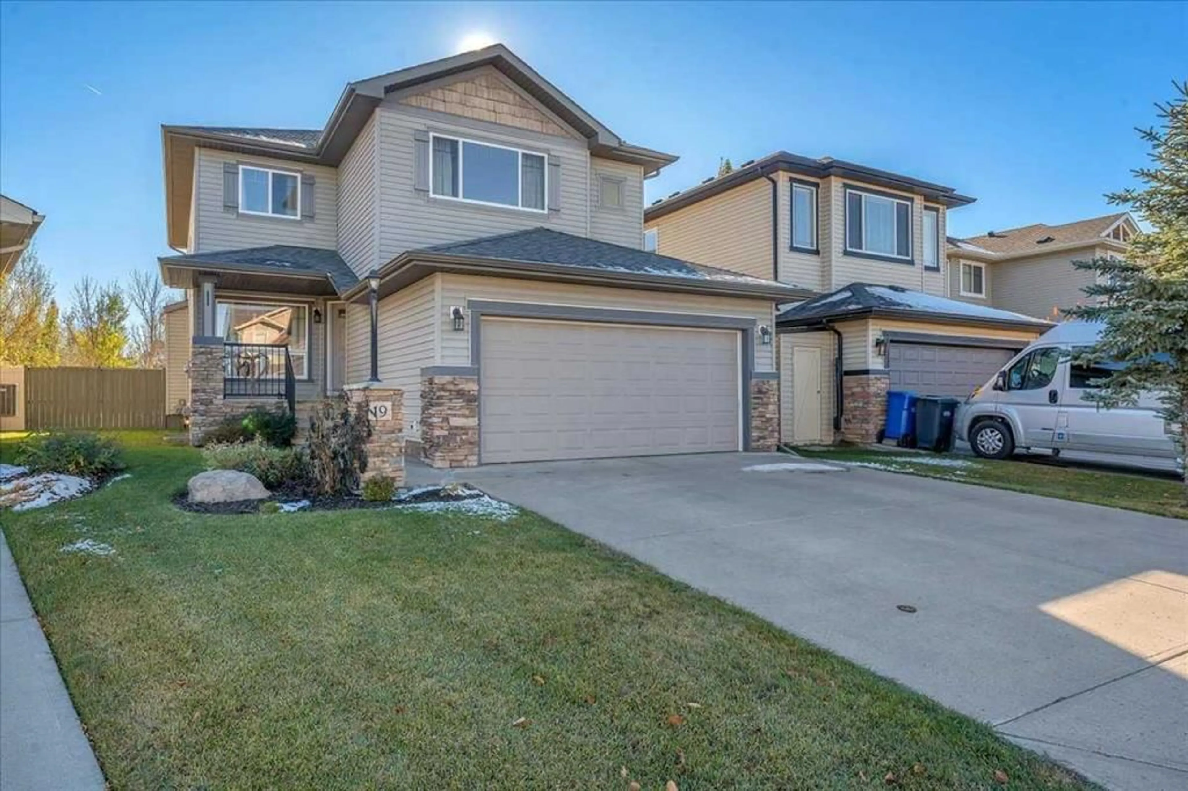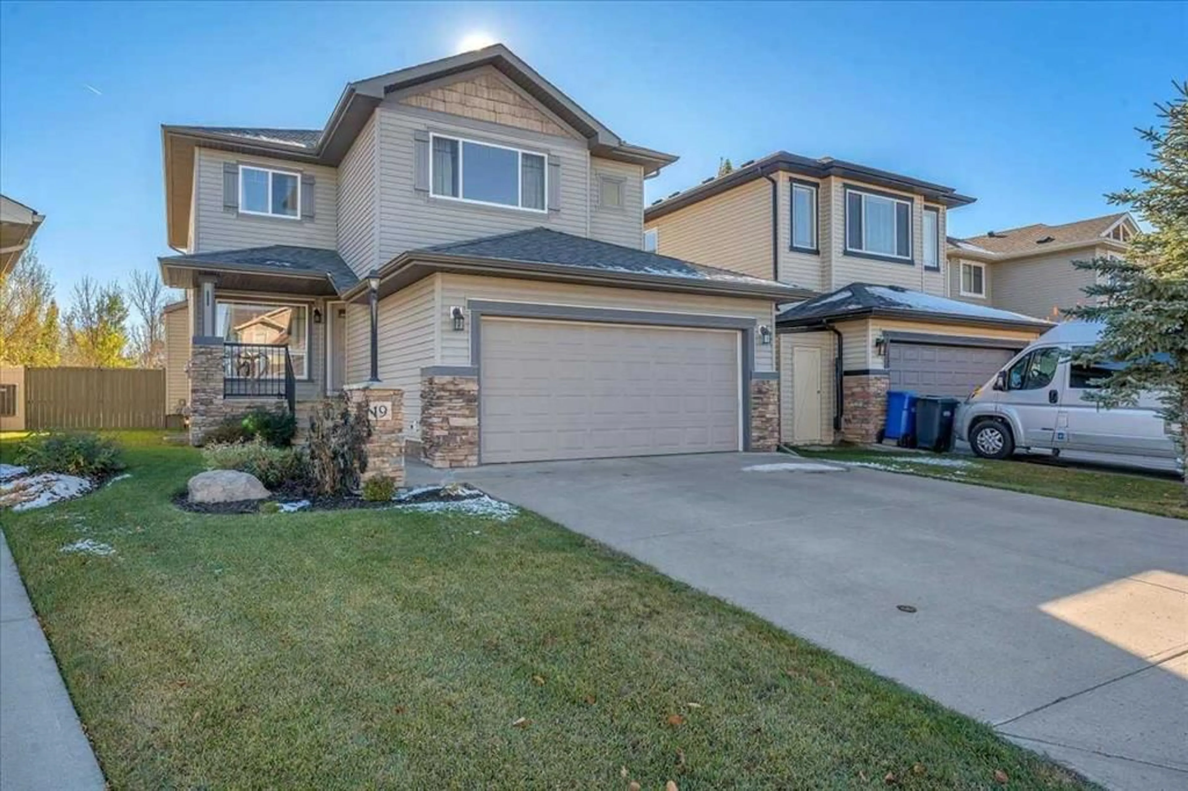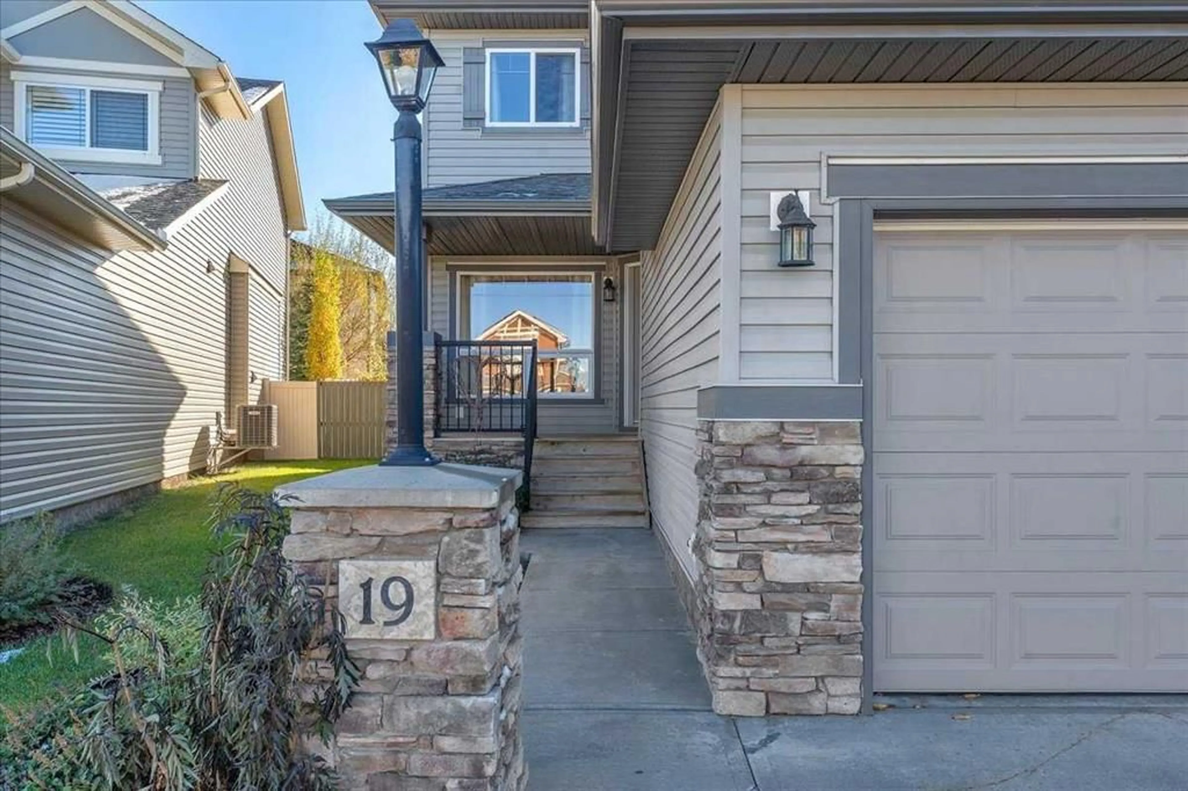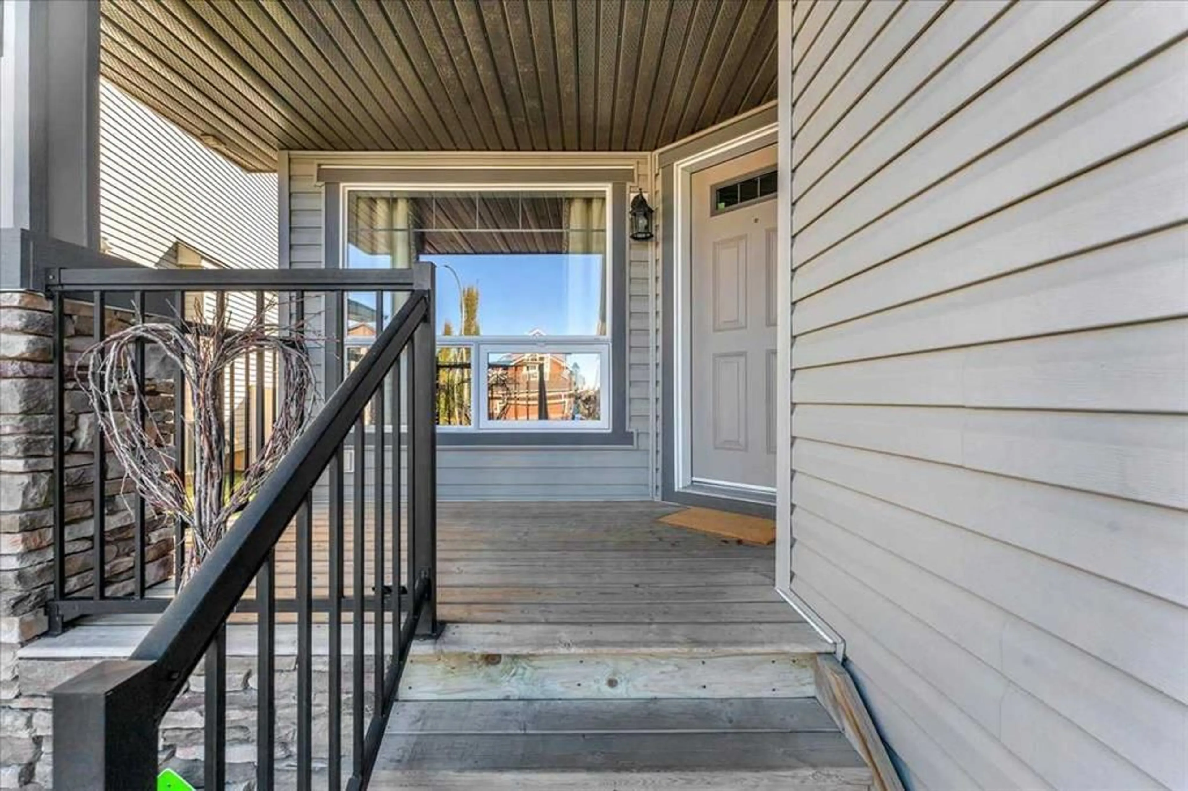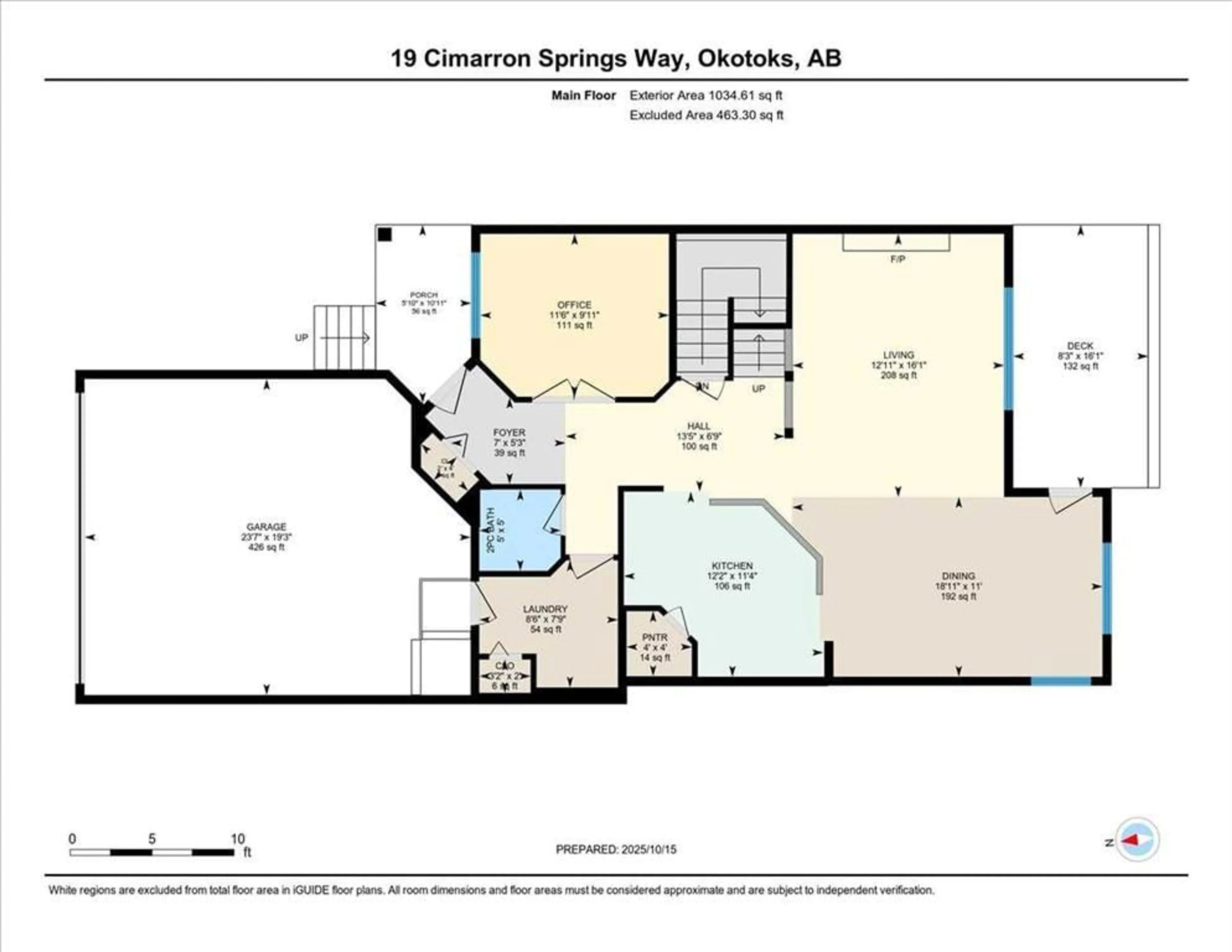19 Cimarron Springs Way, Okotoks, Alberta T1S 0J3
Contact us about this property
Highlights
Estimated valueThis is the price Wahi expects this property to sell for.
The calculation is powered by our Instant Home Value Estimate, which uses current market and property price trends to estimate your home’s value with a 90% accuracy rate.Not available
Price/Sqft$360/sqft
Monthly cost
Open Calculator
Description
Pride of ownership in this inviting family home in the heart of Cimarron Springs! This home combines space, warmth, and comfort, perfectly designed for growing families. The open-concept layout makes everyday living easy and gatherings memorable, with the kitchen, breakfast nook, and living room all connected in one welcoming flow. The living room has a soaring ceiling and is bathed in sunshine! The cozy gas fireplace becomes a focal paint on those cooler days. The kitchen features rich wood cabinetry, stainless-steel appliances, a gas cooktop, and a breakfast bar, ideal for morning coffee or after-school snacks. A front office with French doors offers a quiet place to work or study, while the practical main-floor laundry keeps the household running smoothly. Upstairs, there are four bedrooms, a must-have for growing families. The spacious primary suite includes a walk-in closet and ensuite with a soaker tub and separate shower. Three additional bedrooms and a full bath complete the upper floor, offering plenty of room for everyone. Downstairs, the large unfinished basement has 2 windows and roughed-in plumbing and is ready for your ideas- two more bedrooms, a family room or a home gym and a bathroom, the basement really is that large! Enjoy sunny afternoons in the south-facing backyard, set on a reverse pie-shaped lot that offers both privacy and play space. Ideally located close to parks, schools, and shopping, this home blends everyday convenience with small-town charm!
Property Details
Interior
Features
Main Floor
Living Room
16`1" x 12`11"Kitchen
11`4" x 12`2"Breakfast Nook
11`0" x 18`11"2pc Bathroom
Exterior
Features
Parking
Garage spaces 2
Garage type -
Other parking spaces 2
Total parking spaces 4
Property History
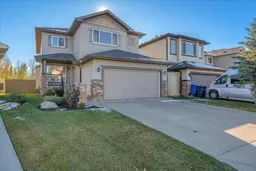 39
39
