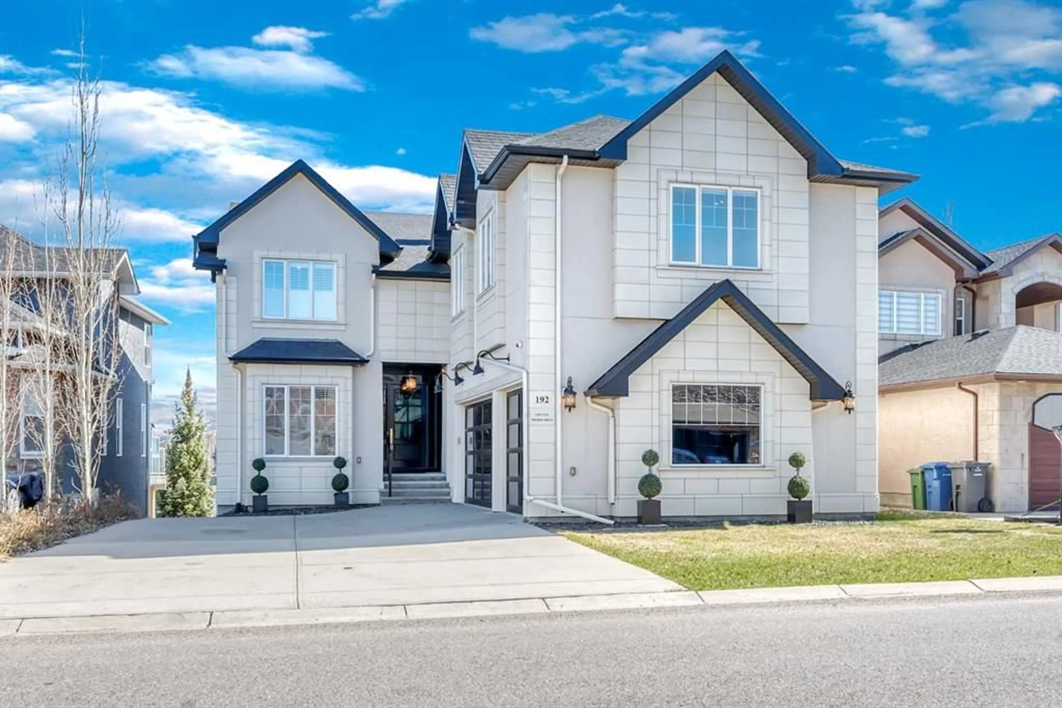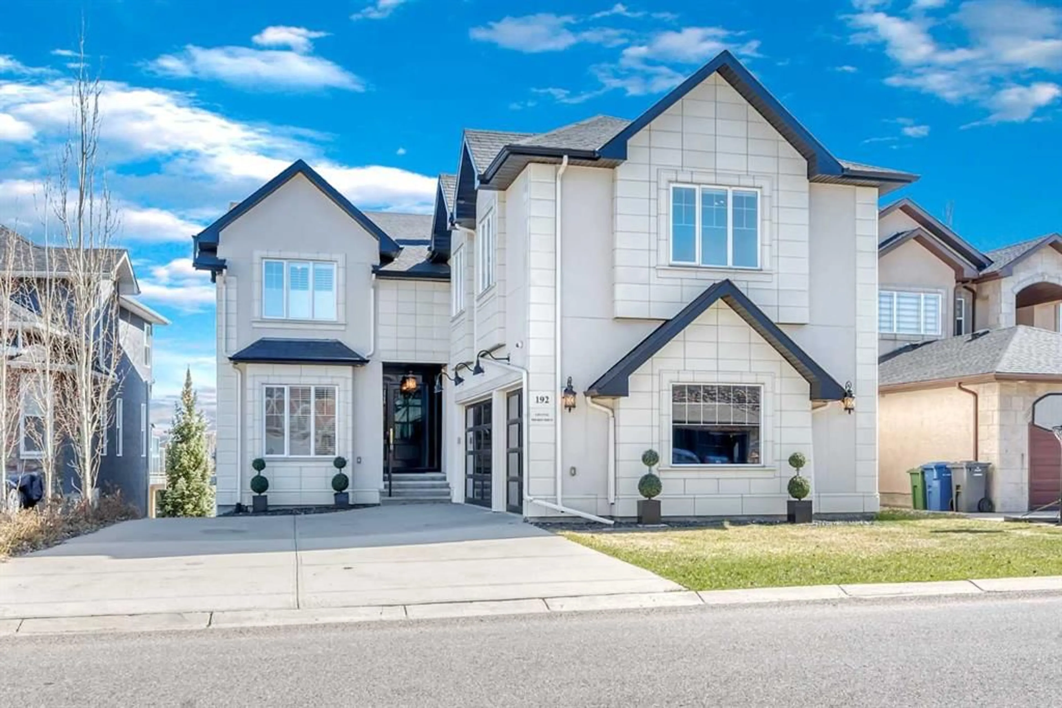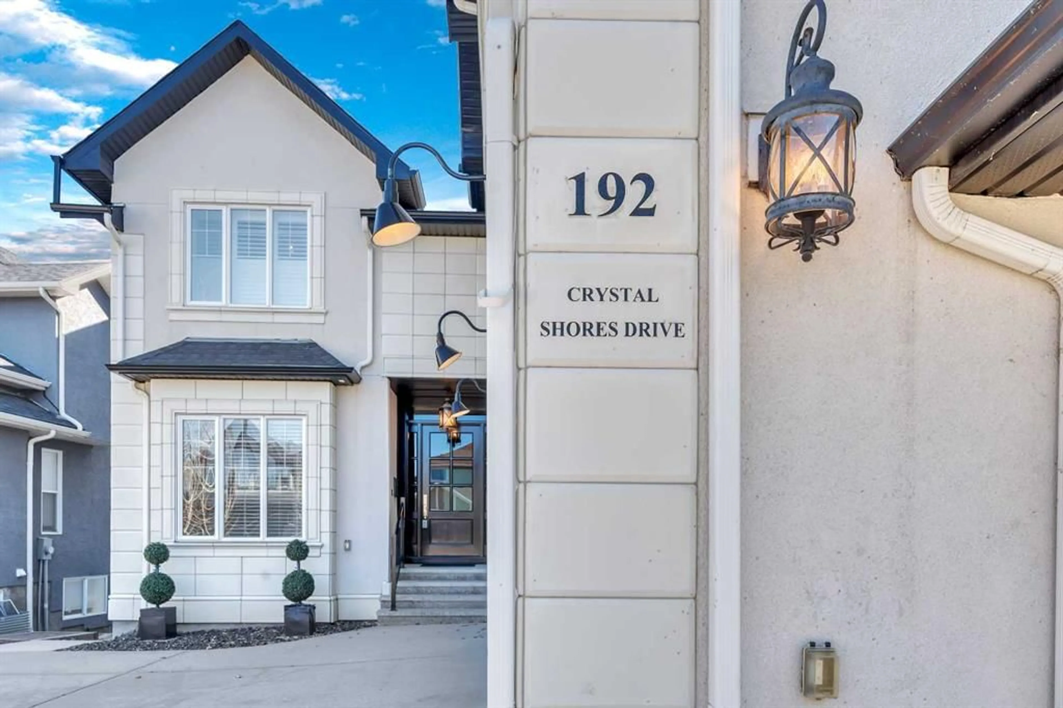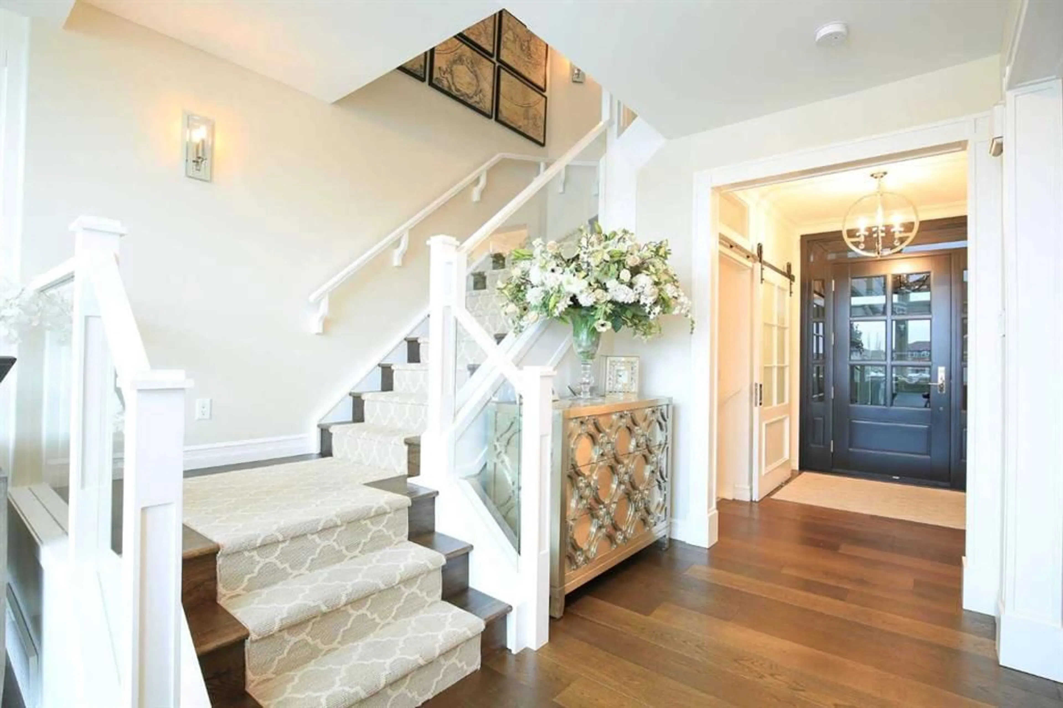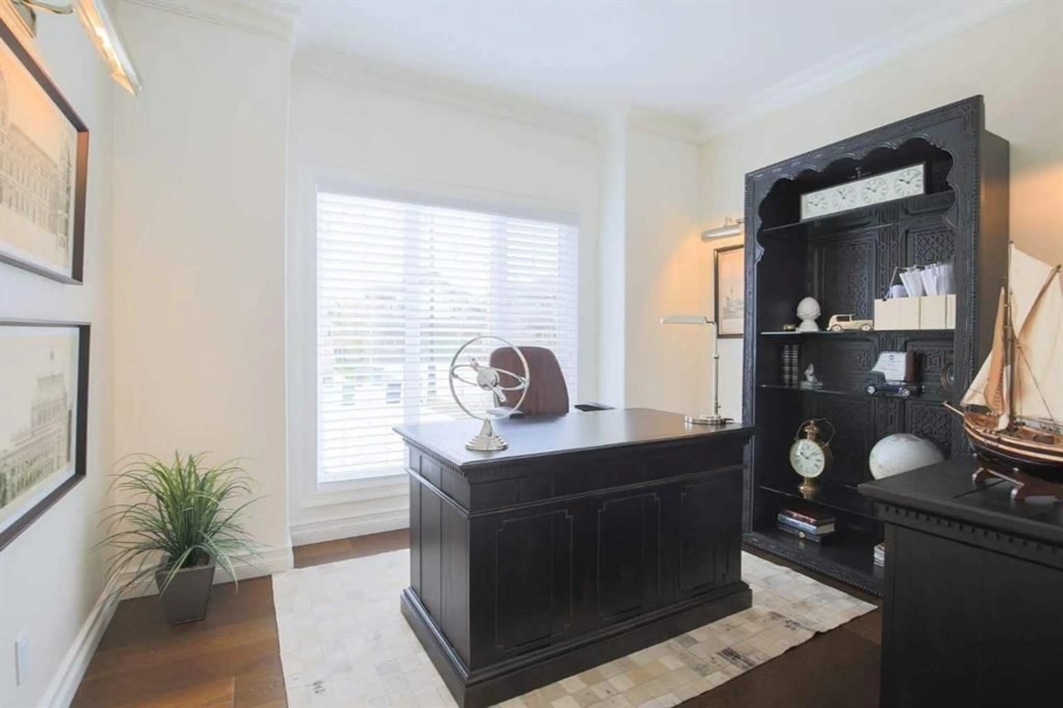192 Crystal Shores Dr, Okotoks, Alberta T1S 2L1
Contact us about this property
Highlights
Estimated ValueThis is the price Wahi expects this property to sell for.
The calculation is powered by our Instant Home Value Estimate, which uses current market and property price trends to estimate your home’s value with a 90% accuracy rate.Not available
Price/Sqft$538/sqft
Est. Mortgage$8,576/mo
Maintenance fees$500/mo
Tax Amount (2024)$9,626/yr
Days On Market6 days
Description
Experience unparalleled lakeside luxury at 192 Crystal Shores Drive in Okotoks. This executive 5-bedroom, 4.5-bath estate offers over 5,200 sq ft of impeccably finished living space, fully renovated down to the studs in 2015/2016. Situated on one of the most desirable lots in the community with direct private lake access and a personal dock, this stunning walkout home is designed for elevated family living and grand entertaining. Step through the custom Premiere Woodworking front door into an awe-inspiring main floor featuring double-volume coffered ceilings, floor-to-ceiling Low-E windows with lake views, and a striking Ortal gas fireplace. The chef-inspired kitchen features Wolf and Viking appliances, Sub-Zero fridge and wine fridge, Bosch dishwasher, double wall ovens, butler’s pantry, coffee station, and exquisite Calacatta marble countertops and backsplash. A large dining area with Restoration Hardware picture lights and a crystal chandelier adds elegance, while the mudroom/laundry offers functionality with Samsung appliances, built-ins, and garage access. Upstairs, the primary retreat boasts a private balcony with mountain and lake views, a spa-style ensuite with marble feature wall, a soaker tub, and a secure walk-in closet. Two additional bedrooms, a full main bath, and a second ensuite complete the upper level, along with a vaulted bonus room featuring an Onkyo Home Theatre system and an upper-level kitchenette with upgraded cabinetry. The fully developed walkout basement includes a second home theatre area, gas fireplace, steam shower and bidet, kitchenette with Whirlpool fridge and Bosch dishwasher, and two large bedrooms — one with a mini-bar and the other with a walk-through closet. Enjoy in-floor heating, upgraded cabinetry, and Russound whole-home audio throughout. Outside, the home continues to impress with a large deck with frameless glass railing, spiral staircase to a covered patio, Russound exterior sound system, and a gas firepit beside the water. The heated triple garage includes glass doors, epoxy floor, built-in cabinetry, and a LiftKing car hoist. Mechanically superior, the home includes an 8-zone Carrier HVAC system, steam humidifier, HRV, air purifier, and two hot water tanks. With a rare blend of modern luxury, premium quartz and marble surfaces, and lakeside living, this home is a one-of-a-kind opportunity in Crystal Shores.
Upcoming Open House
Property Details
Interior
Features
Main Floor
Breakfast Nook
13`5" x 10`11"Living Room
22`7" x 20`3"Office
11`5" x 10`0"Pantry
7`8" x 7`0"Exterior
Features
Parking
Garage spaces 3
Garage type -
Other parking spaces 4
Total parking spaces 7
Property History
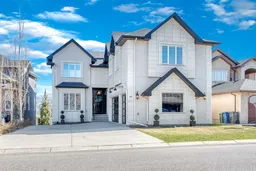 50
50
