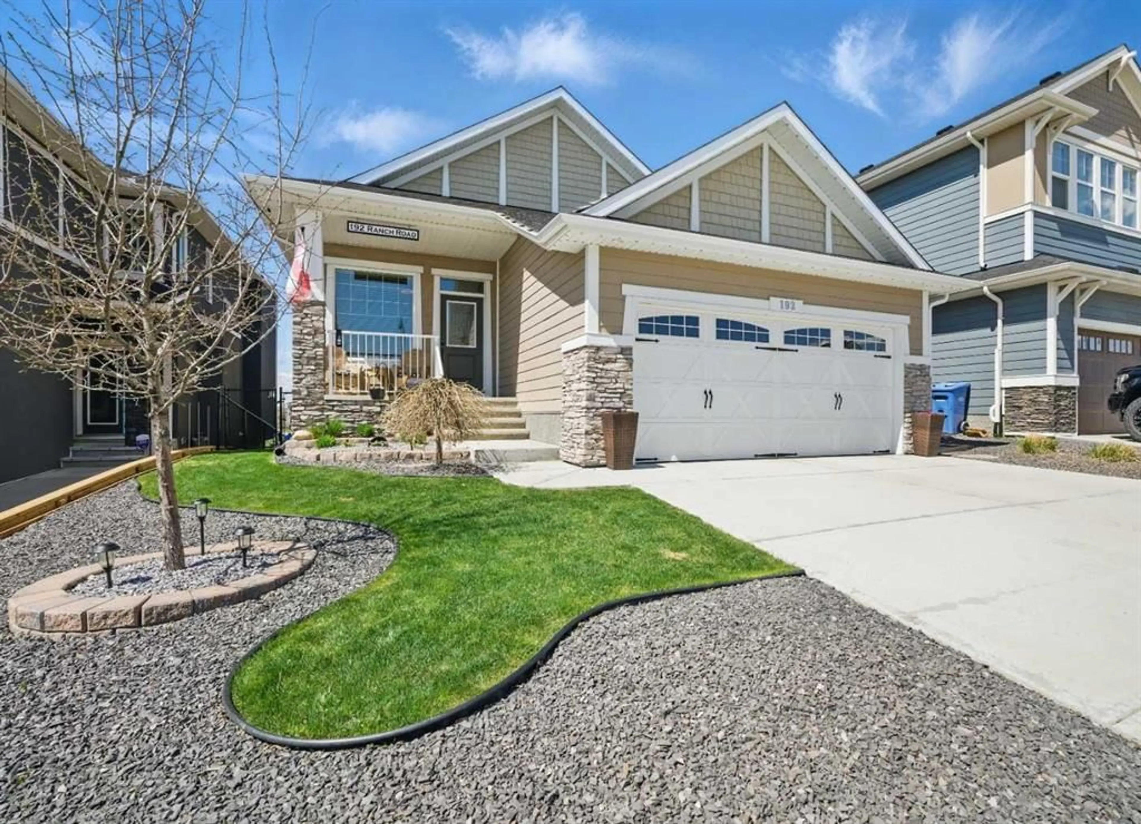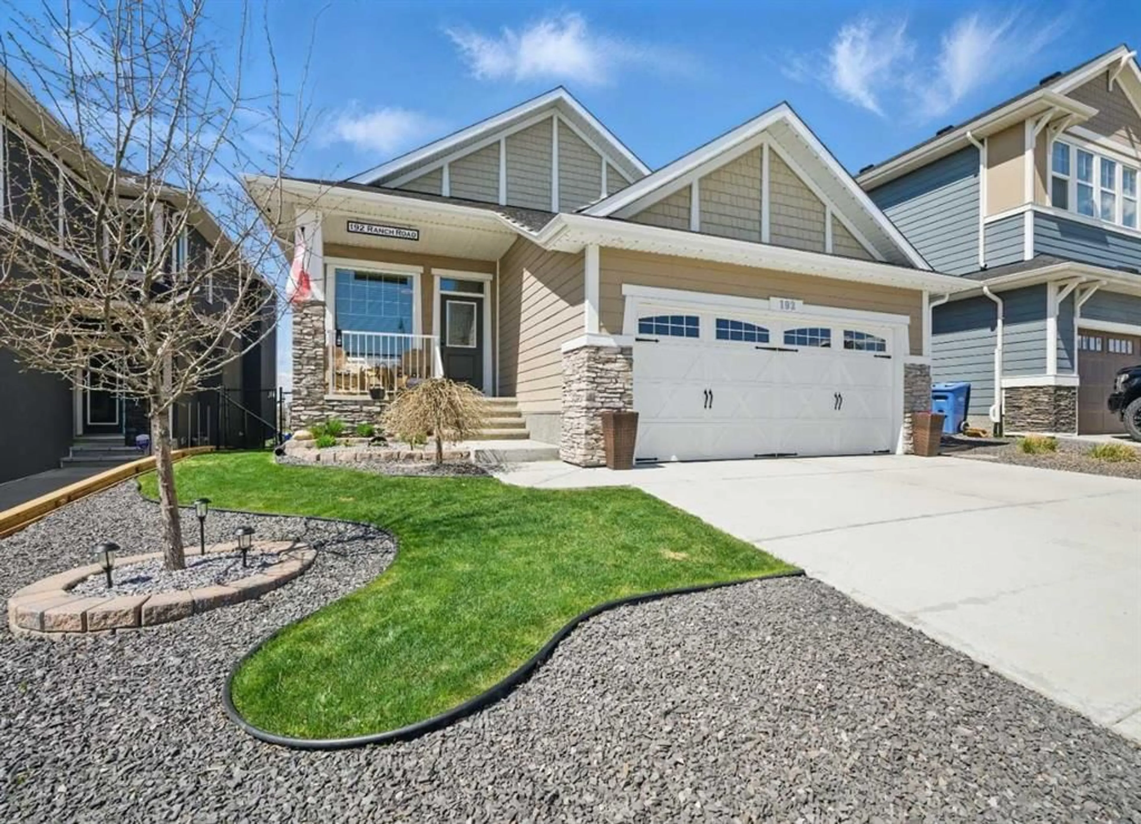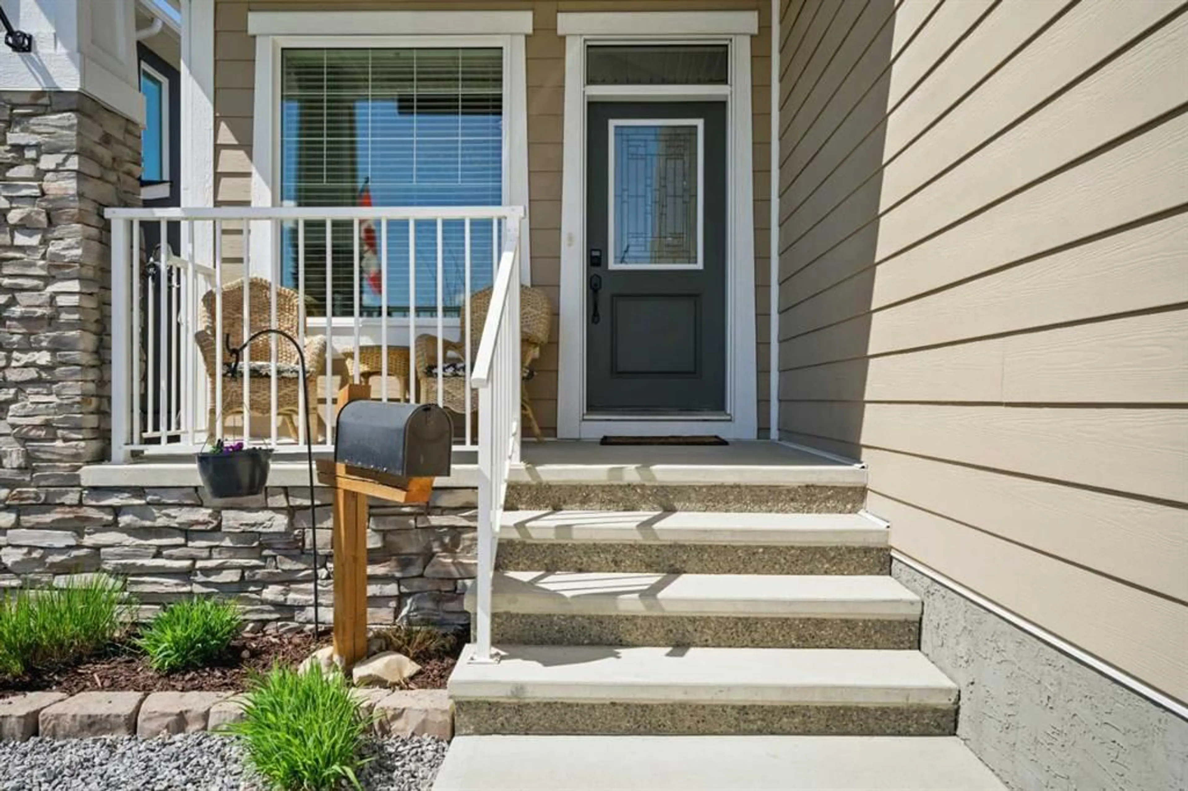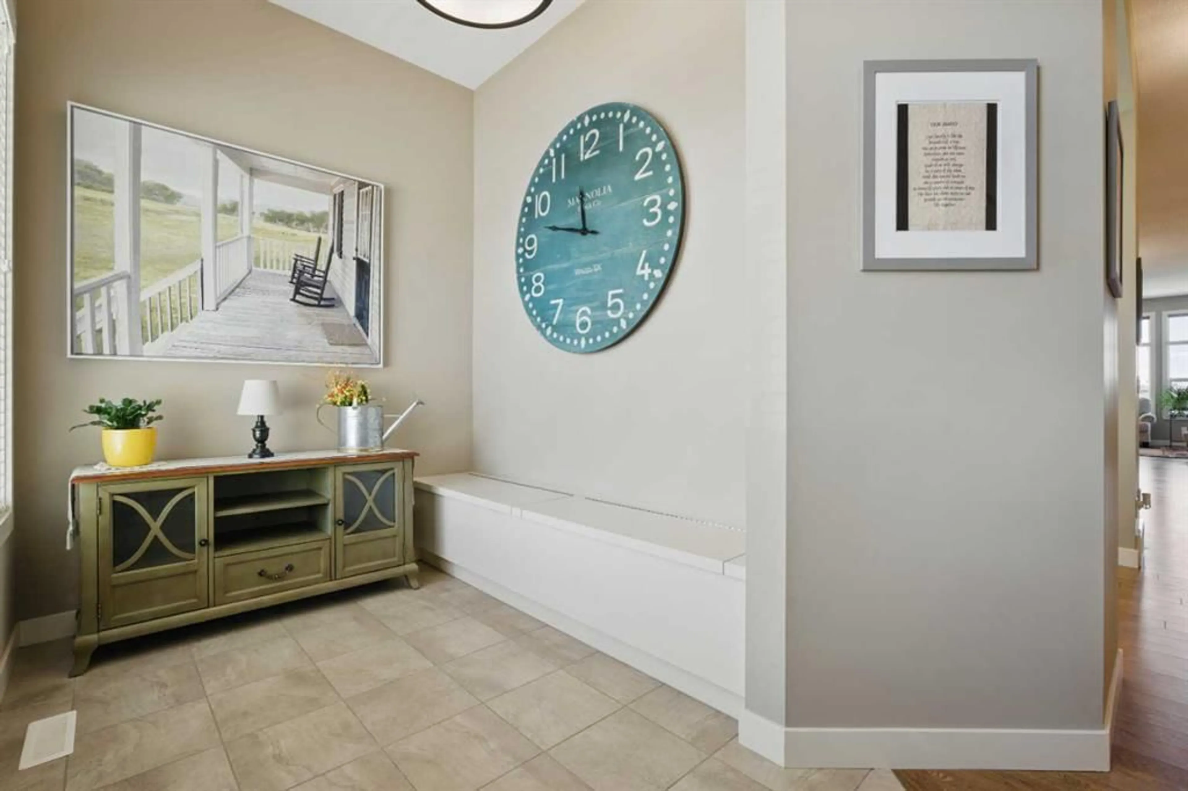192 Ranch Rd, Okotoks, Alberta T1S 0P3
Contact us about this property
Highlights
Estimated ValueThis is the price Wahi expects this property to sell for.
The calculation is powered by our Instant Home Value Estimate, which uses current market and property price trends to estimate your home’s value with a 90% accuracy rate.Not available
Price/Sqft$583/sqft
Est. Mortgage$4,058/mo
Tax Amount (2024)$4,911/yr
Days On Market1 day
Description
Experience the pinnacle of luxury living in this breathtaking, fully finished walk-out bungalow, ideally located in one of Okotoks' most prestigious communities. From the moment you step inside, you’ll be captivated by the soaring 10-foot ceilings. The spacious living room and bright kitchen include quality finishes, top appliances, and plenty of storage to keep things organized. In the spacious living room and modern, light kitchen, you'll find high-end finishes, top-quality appliances, abundant cabinetry and extra storage to keep everything beautifully organized. The main floor features a grand entrance, a spacious second bedroom, a versatile office/den, and a private primary retreat complete with a spa-inspired ensuite and a large walk-in closet. 9-Foot ceilings continue throughout, enhancing the feeling of openness and sophistication. The fully developed walk-out basement is a true entertainer’s paradise, also showcasing 9-foot ceilings, a large bedroom, a beautifully appointed 3-piece bathroom, a games and recreation area with a pool table, and a stylish lounge space. Step outside to a beautifully landscaped backyard oasis with a charming pergola and direct access to pathways and green space — perfect for enjoying the outdoors. Crafted with both elegance and durability in mind, the exterior is clad in premium Hardie board siding and features triple-pane windows throughout for superior energy efficiency and year-round comfort, and bonus Gemstone Lights for added charm. Luxury, comfort, and an suburb location — this is a rare offering for the most discerning buyer. You’ll enjoy close proximity to top-rated schools, boutique shopping, dining, golf courses, and all the amenities that make Okotoks such a desirable place to live. *** Be sure to check out the virtual tour for an immersive experience. And don’t hesitate to book a showing to see it in person!***
Property Details
Interior
Features
Main Floor
4pc Bathroom
8`3" x 4`11"5pc Ensuite bath
10`1" x 8`3"Bedroom
12`3" x 10`5"Bedroom - Primary
18`0" x 15`9"Exterior
Features
Parking
Garage spaces 2
Garage type -
Other parking spaces 2
Total parking spaces 4
Property History
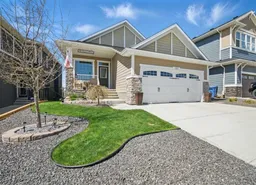 50
50
