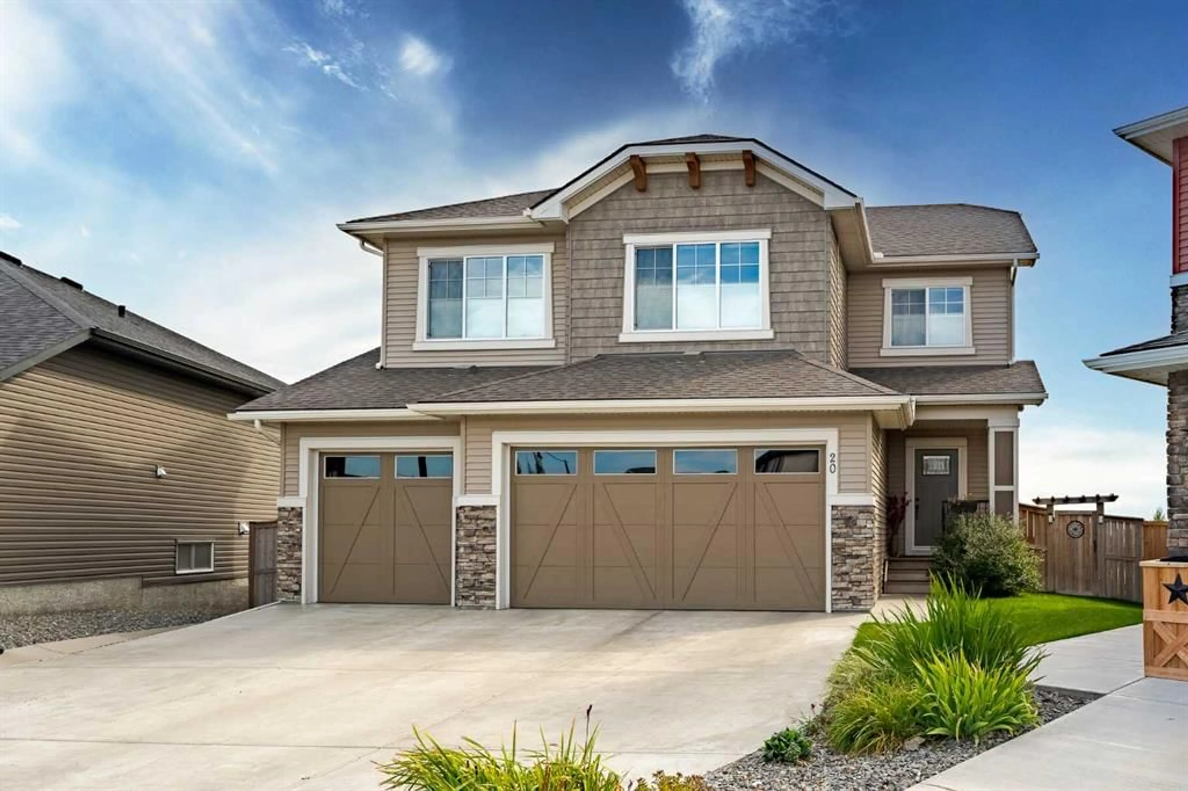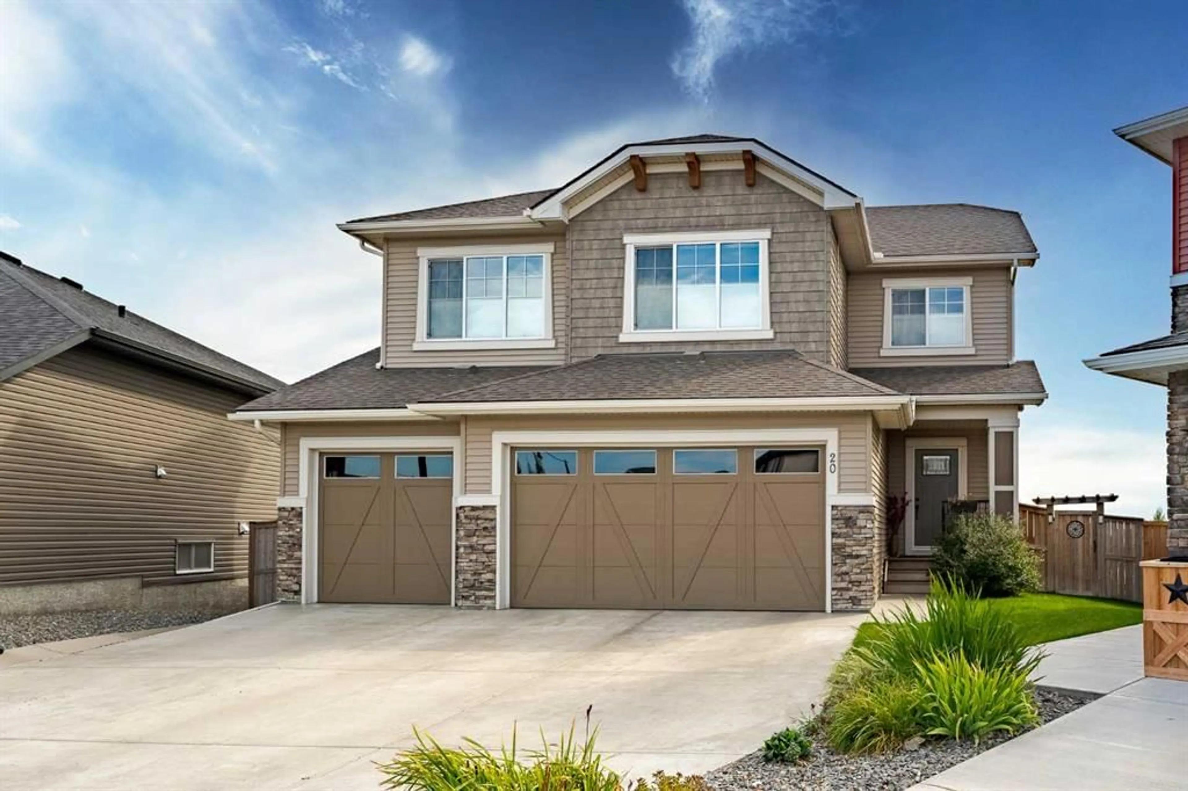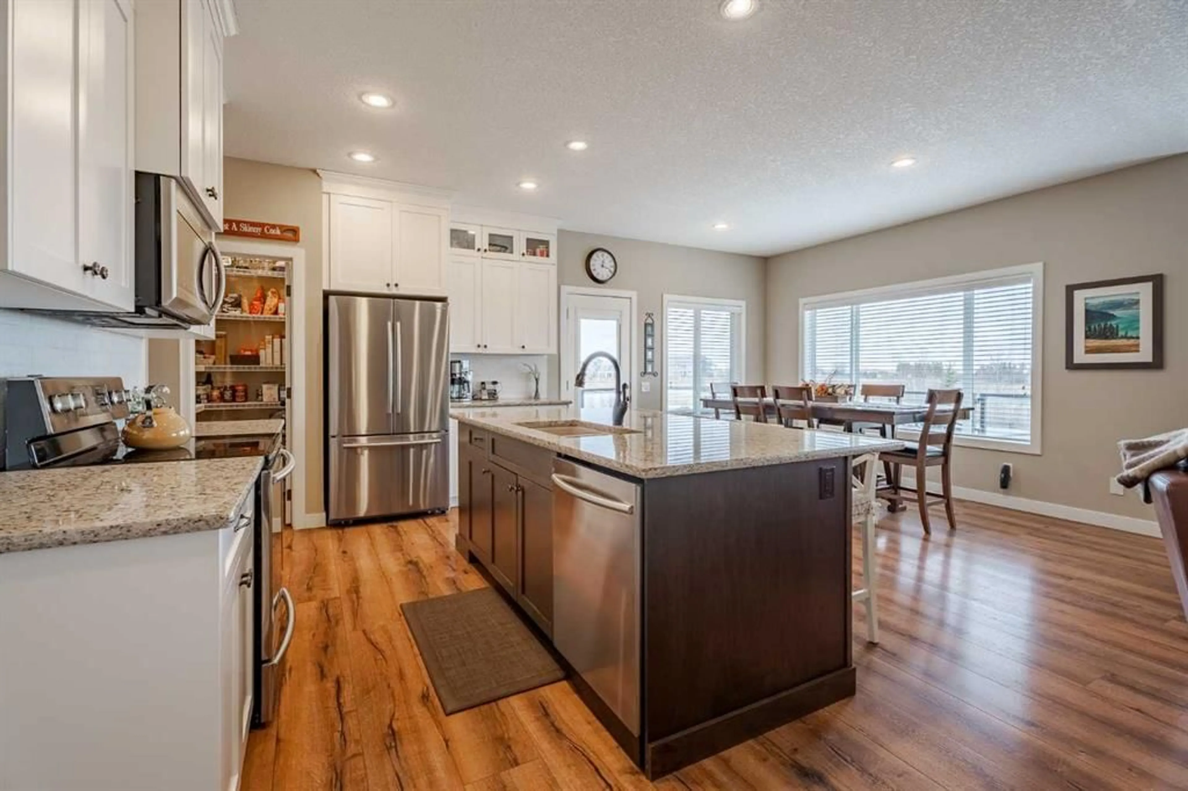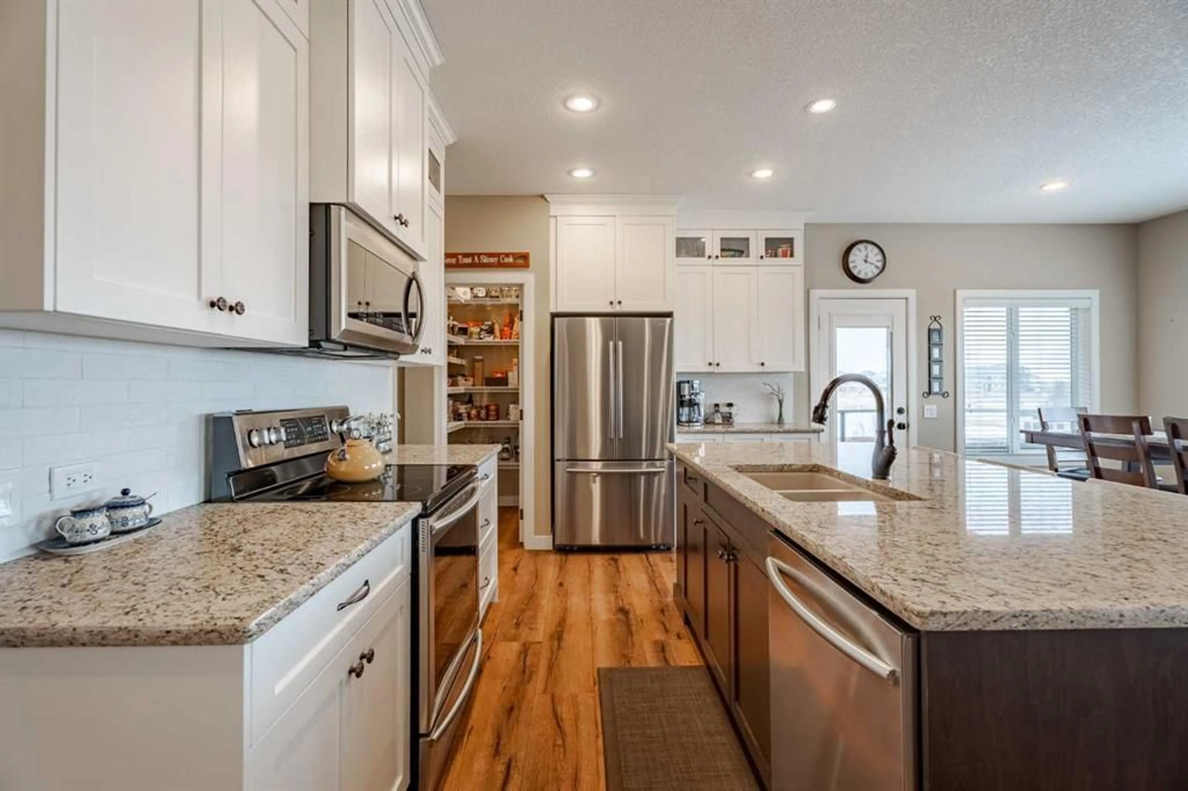20 Drake Landing Grove, Okotoks, Alberta T1S 0P6
Contact us about this property
Highlights
Estimated ValueThis is the price Wahi expects this property to sell for.
The calculation is powered by our Instant Home Value Estimate, which uses current market and property price trends to estimate your home’s value with a 90% accuracy rate.Not available
Price/Sqft$474/sqft
Est. Mortgage$4,724/mo
Tax Amount (2024)$5,419/yr
Days On Market38 days
Description
Luxury Executive Home with Stunning Features and Scenic Views Welcome to your dream home! This exquisite 5-bedroom, 3.5-bathroom executive residence (total developed area- 3256 SQFT)offers the perfect blend of elegance, comfort, and breathtaking natural beauty. Located in a prime area, this home is designed to impress. Key Features: Spacious Interior: Five generously sized bedrooms provide ample space for family and guests. A finished basement adds versatility, perfect for a recreation room, home gym, or private retreat. The three car garage gives ample room for vehicles, workshop and storage. You will immediately notice the quality of the finishings and immaculate care of the home. Gourmet Kitchen: The open-concept kitchen is a chef's delight, boasting high-end appliances, modern finishes, granite counter tops and a convenient layout for entertaining. Outdoor Oasis: Step onto the large deck and soak in the breathtaking mountain views. Picture yourself drinking coffee on the luxury deck, watching the sun set over the majestic mountains. The expansive backyard, which backs onto a serene pond, is ideal for outdoor gatherings, relaxation, or simply enjoying the peaceful surroundings. The swim spa welcomes you to soak in the relaxing surroundings in the evenings with friends or family. Nature at Your Doorstep: Explore nearby walking paths and connect with the beauty of nature right outside your door. Refined Living: This executive home combines luxury and practicality, making it perfect for both entertaining and everyday living. Don't miss this rare opportunity to own a home that offers a lifestyle of comfort, elegance, and connection to nature. Schedule a showing today and experience the magic of this remarkable property for yourself!
Property Details
Interior
Features
Main Floor
Kitchen
18`3" x 10`5"Living Room
14`0" x 16`0"Dining Room
13`0" x 10`1"2pc Bathroom
5`6" x 5`2"Exterior
Features
Parking
Garage spaces 3
Garage type -
Other parking spaces 2
Total parking spaces 5
Property History
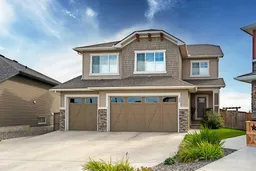 45
45
