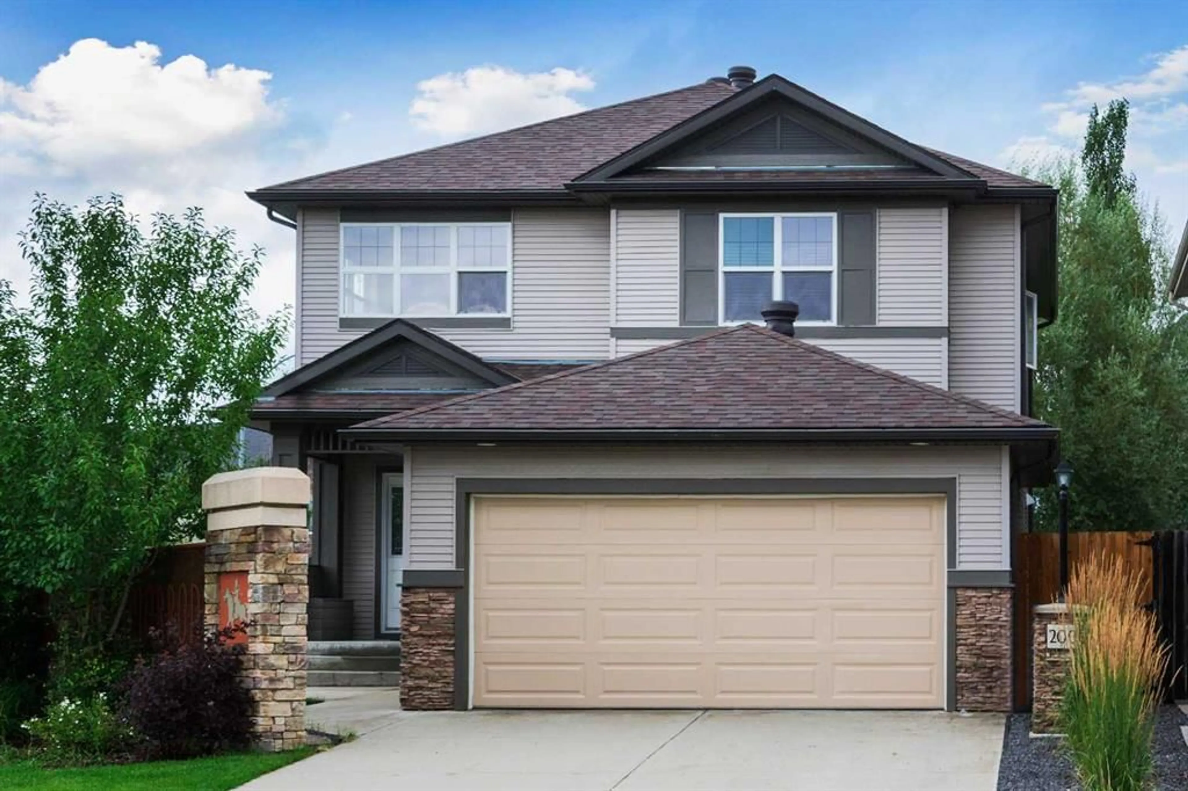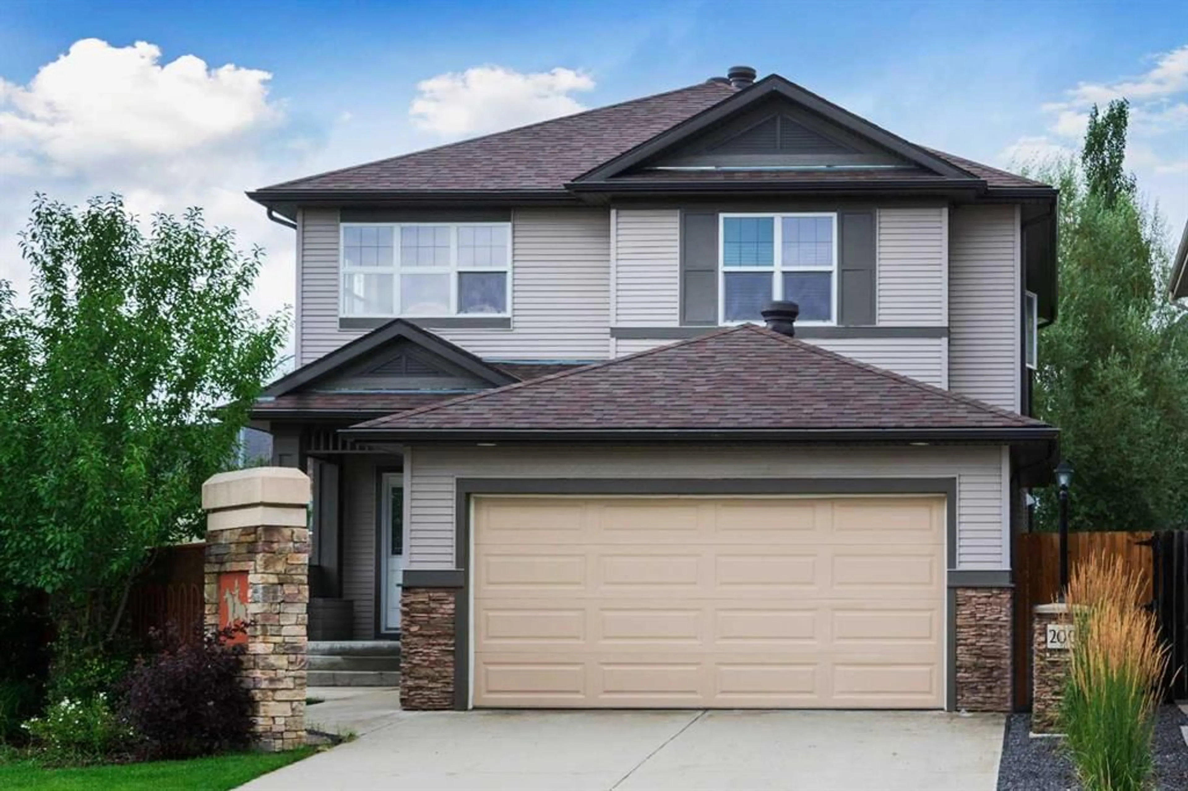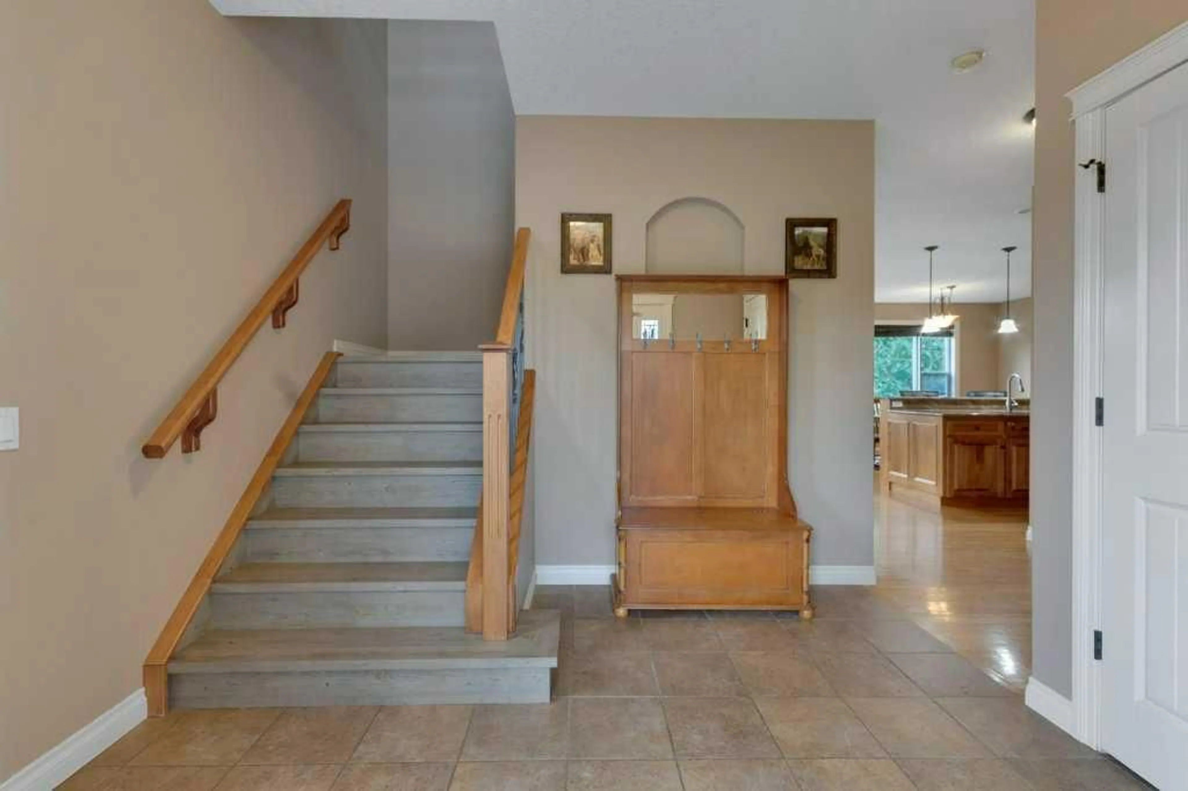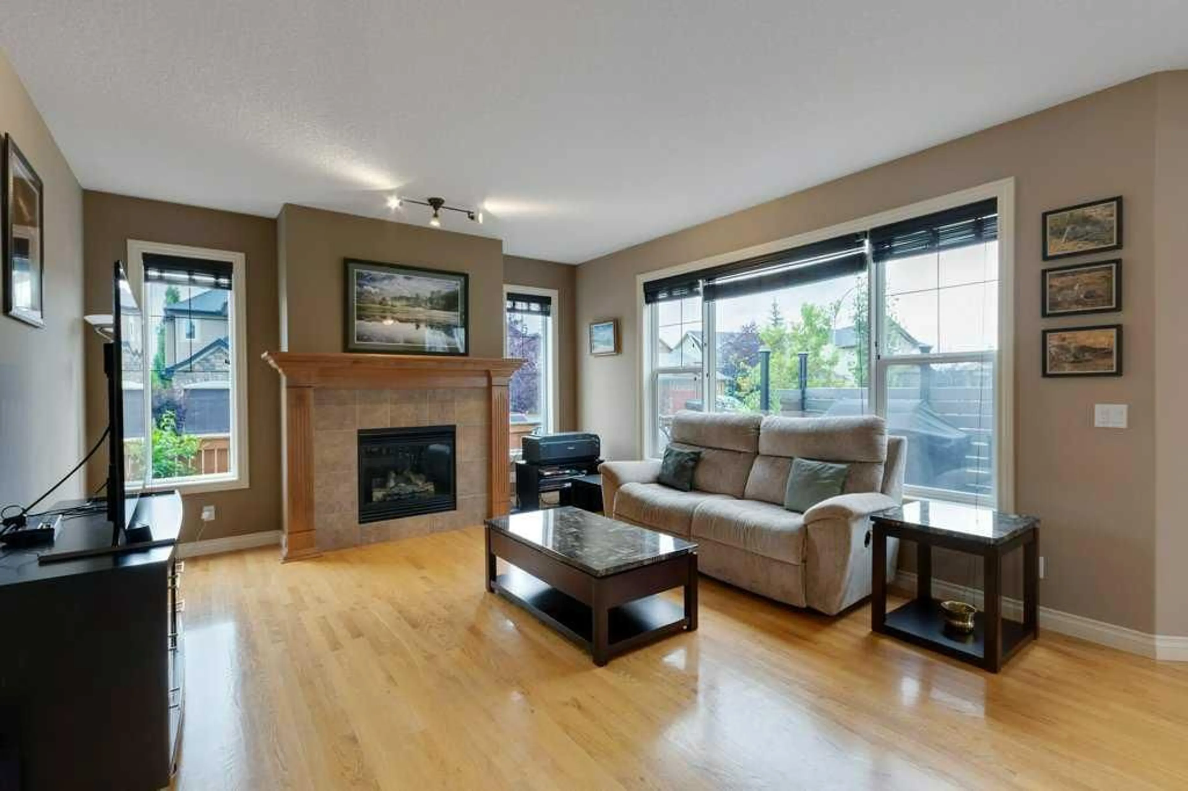200 Cimarron Dr, Okotoks, Alberta T1S 0A7
Contact us about this property
Highlights
Estimated valueThis is the price Wahi expects this property to sell for.
The calculation is powered by our Instant Home Value Estimate, which uses current market and property price trends to estimate your home’s value with a 90% accuracy rate.Not available
Price/Sqft$366/sqft
Monthly cost
Open Calculator
Description
This family home is roomy, offers a relaxing vibe, and is ready for you to move right in! You will enjoy stretching out in all the spacious rooms of this fully developed home. Upon entering you will be welcomed by a spacious entrance that leads into the main living space with 9 foot ceilings and hardwood floors. Maple cabinetry, an expansive island, plenty of cabinetry and large pantry make for a very functional kitchen. The dining area leads out to a lovely backyard offering a deck with gas line, shed and greenhouse. Unwind in the family room with loads of windows and fireplace. 1/2 bath and laundry room complete the main level. Newer commercial grade vinyl plank takes you upstairs to a great layout including a bonus room and 3 bedrooms. The spacious primary bedroom overlooks the backyard and has a spa like 5 pc ensuite with upgraded steam shower and walk-in closet. The fully finished basement has in-floor heat, a good-sized family room another spacious bedroom and a 3 pc bathroom. The owners have taken care of all the big-ticket items, including a new roof in 2022, new furnace in 2024 and the hot water tank in 2022 plus the addition of OmniShield Home Safe Network will give you great peace of mind. This Cimarron home is well located close to schools, parks and pathways and lots of amenities. Come view this wonderful home that is sure to check all the boxes!
Property Details
Interior
Features
Main Floor
Kitchen
13`4" x 10`5"Dining Room
15`4" x 10`4"Living Room
17`9" x 13`11"2pc Bathroom
5`3" x 5`0"Exterior
Features
Parking
Garage spaces 2
Garage type -
Other parking spaces 2
Total parking spaces 4
Property History
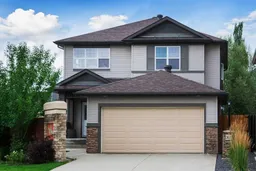 33
33
