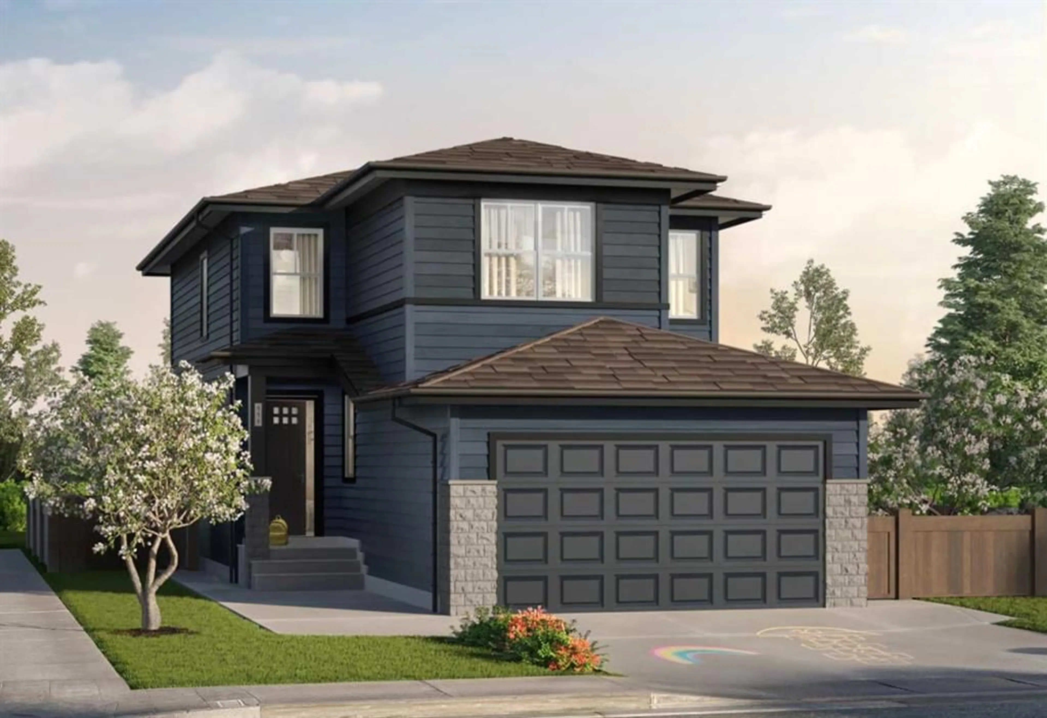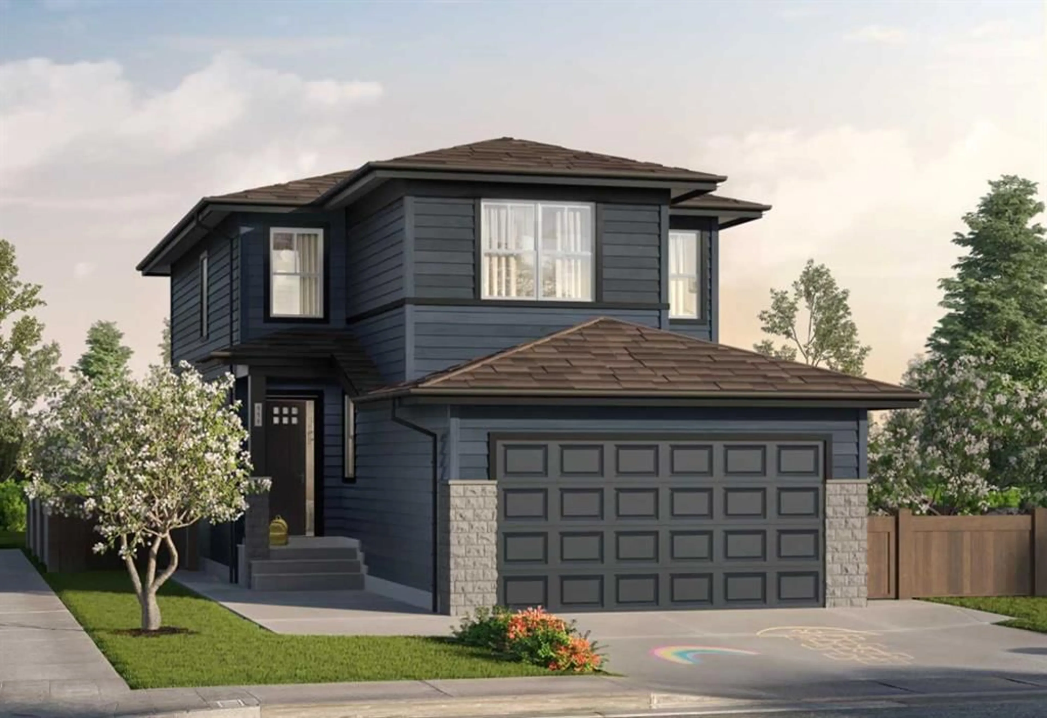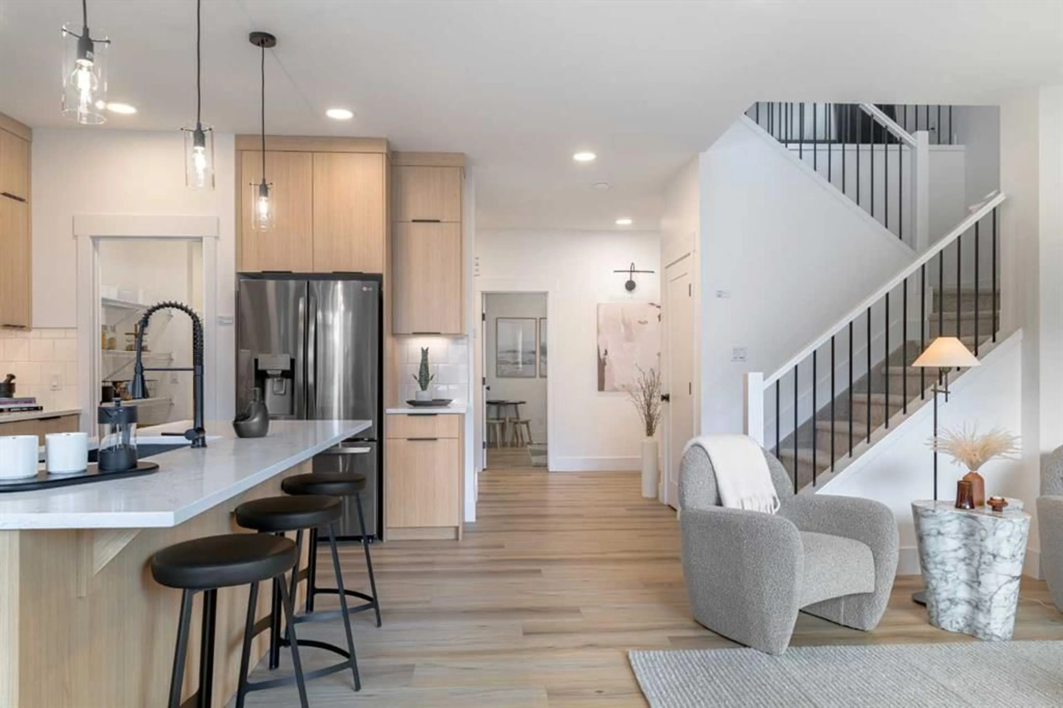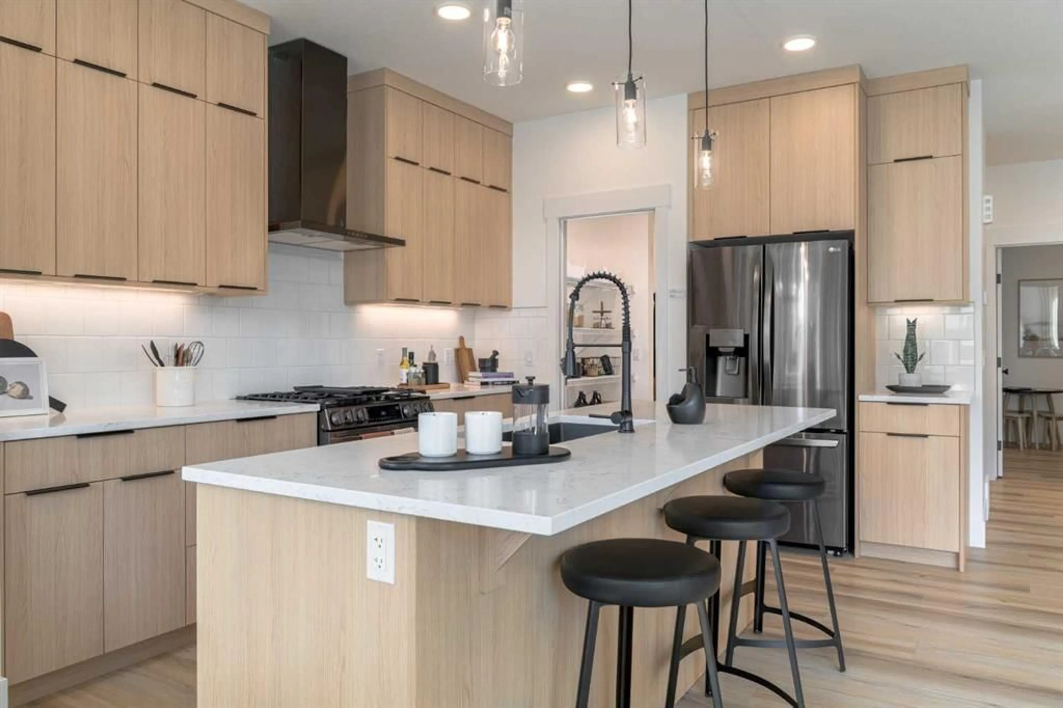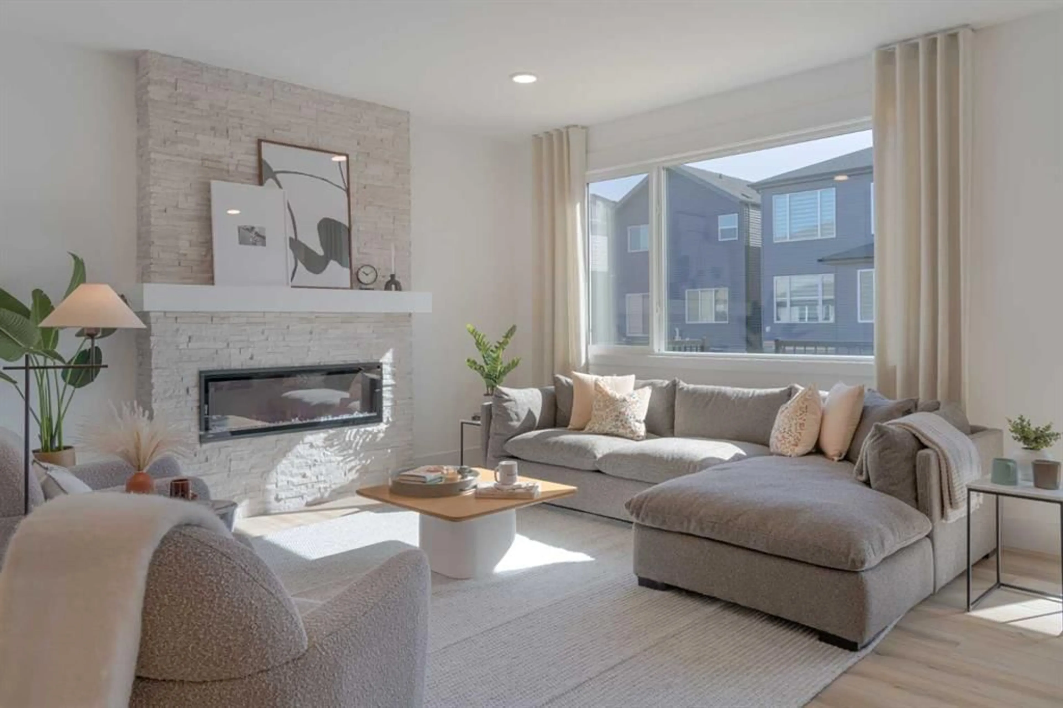21 Snowberry Lane, Okotoks, Alberta T1S 5X8
Contact us about this property
Highlights
Estimated valueThis is the price Wahi expects this property to sell for.
The calculation is powered by our Instant Home Value Estimate, which uses current market and property price trends to estimate your home’s value with a 90% accuracy rate.Not available
Price/Sqft$359/sqft
Monthly cost
Open Calculator
Description
Designed for the rhythm of everyday life, this 3-bed, 2.5-bath home in the golf-side community of D’Arcy offers 2,269 sq.ft. of well-balanced living space. The main floor showcases a bright, open layout with a spacious dining area and a great room centered around a sleek fireplace, perfect for gatherings and day-to-day living. The kitchen is equipped with modern appliances, quartz countertops, and upgraded cabinetry that blends style with function. A main floor flex room adds versatility, whether you need a home office, playroom, or quiet spot to recharge. Upstairs, the central bonus room provides a natural spot to relax, separating the two secondary bedrooms from the spacious primary suite. The ensuite features a fully tiled walk-in shower with a built-in niche, dual sinks, and a generous walk-in closet. A full bathroom, upper-floor laundry, and well-placed windows complete the layout. Enjoy a west-facing backyard with evening sun plus the practicality of a double attached garage. Just one block from D’Arcy Ranch Golf Club and close to playgrounds, schools, and scenic walking paths with mountain views, this Anthem Properties home delivers the space and comfort your family needs, backed by a full builder warranty for added peace of mind. (Rendering and photos are representative)
Property Details
Interior
Features
Main Floor
Kitchen
13`9" x 11`0"Dining Room
10`11" x 10`10"Great Room
14`11" x 14`0"Den
9`10" x 8`1"Exterior
Parking
Garage spaces 2
Garage type -
Other parking spaces 2
Total parking spaces 4
Property History
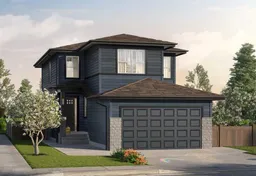 9
9
