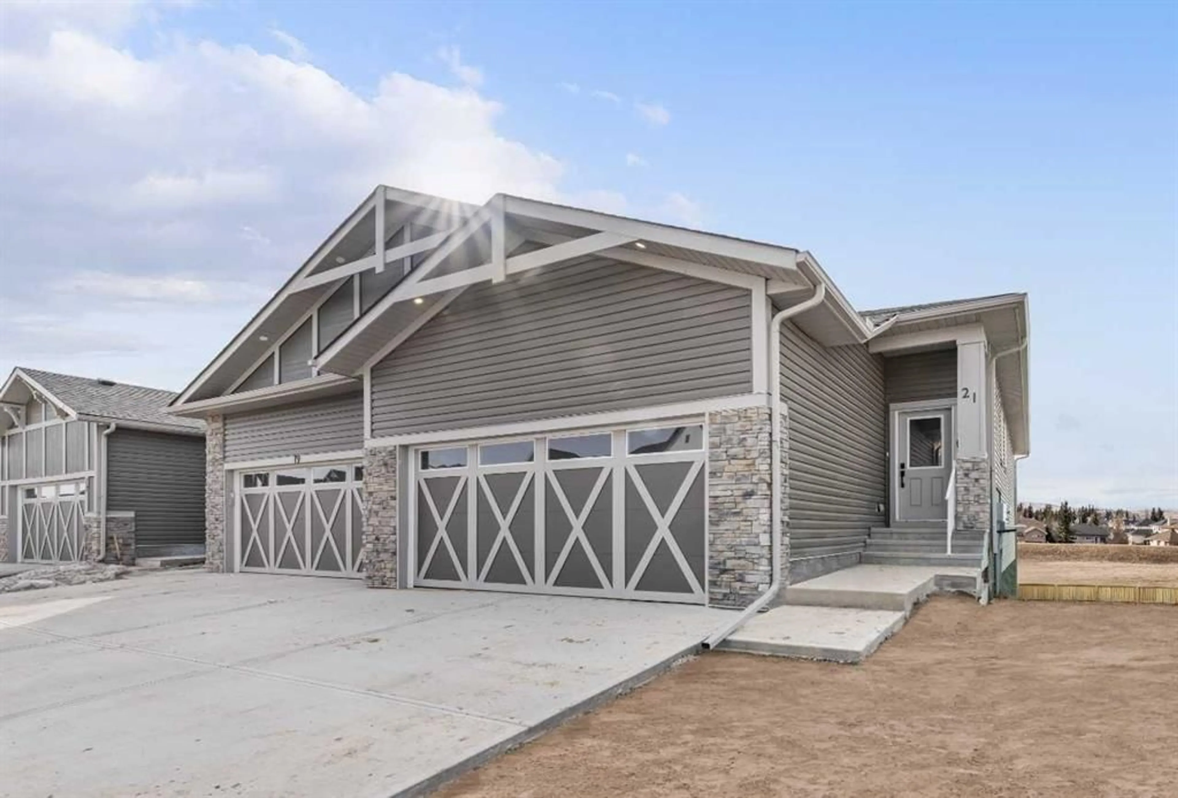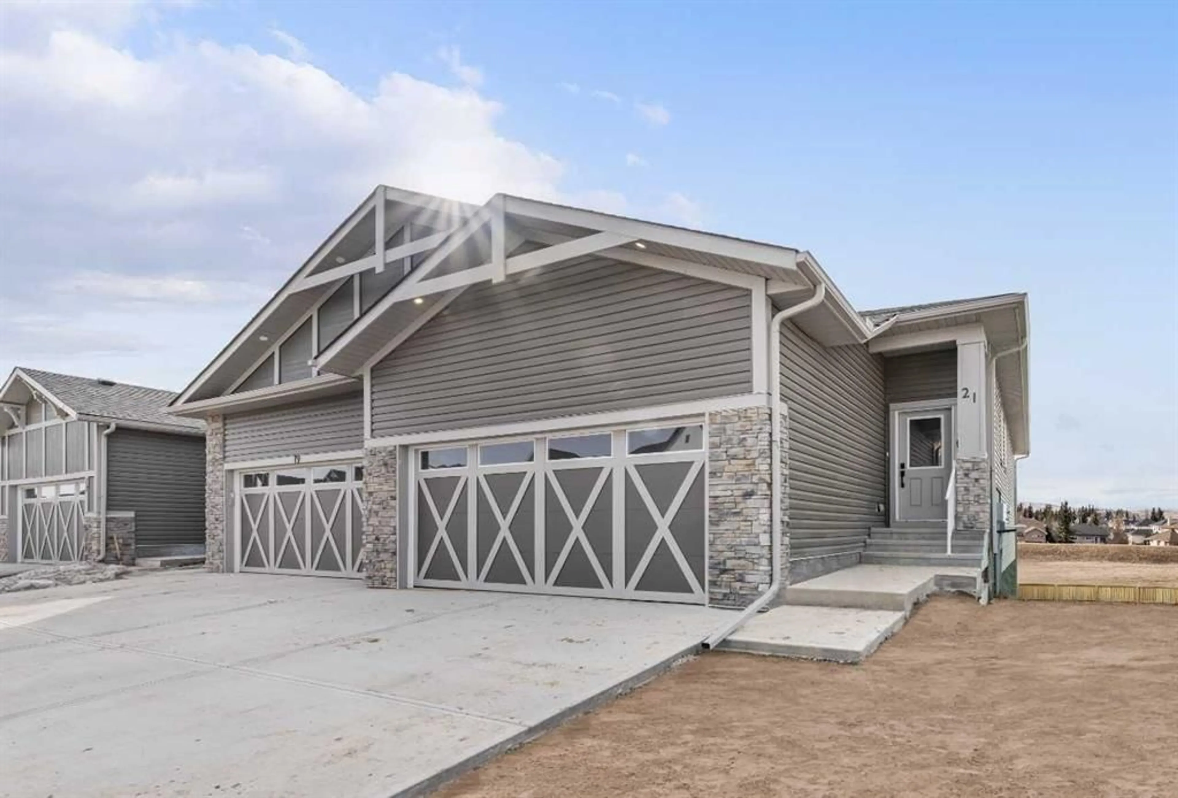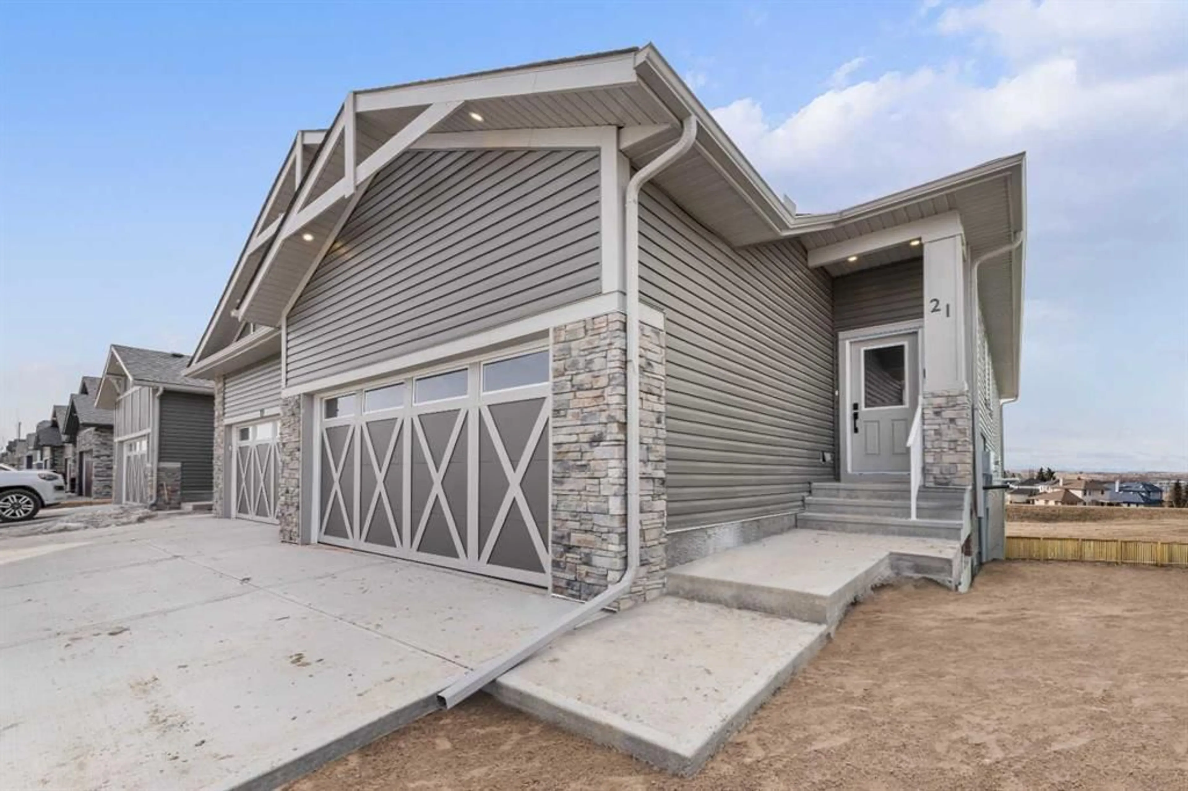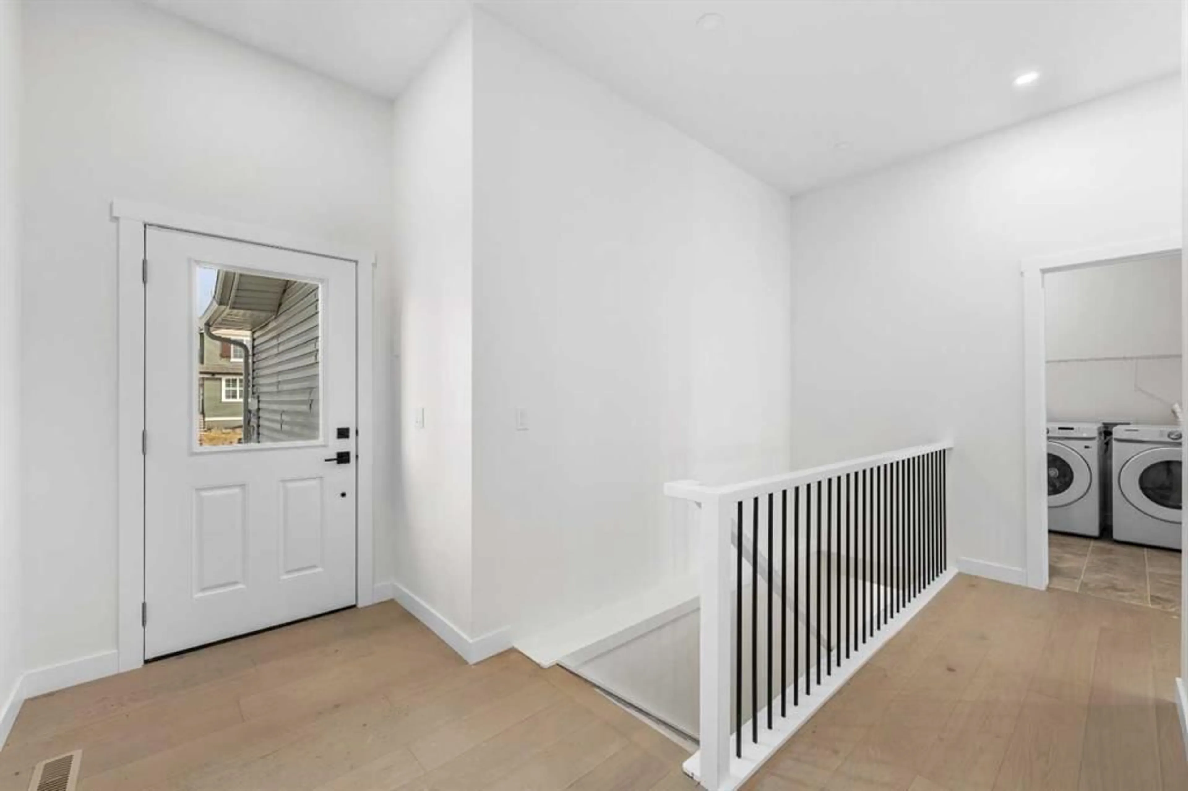21 Wolf Cres, Okotoks, Alberta T1S 5V1
Contact us about this property
Highlights
Estimated ValueThis is the price Wahi expects this property to sell for.
The calculation is powered by our Instant Home Value Estimate, which uses current market and property price trends to estimate your home’s value with a 90% accuracy rate.Not available
Price/Sqft$469/sqft
Est. Mortgage$2,770/mo
Tax Amount ()-
Days On Market90 days
Description
The Nota by Luxe is an elegantly designed bungalow-style townhome built by Luxuria Homes in the sought-after community of Wedderburn, Okotoks. This stunning end-unit home has no condo fees, and offers a perfect blend of luxury, comfort, and thoughtful design, with 10’ ceilings and an open-concept layout that maximizes space and light. The kitchen is a true centerpiece, featuring ceiling-height cabinetry, quartz countertops, built-in appliances, a gas cooktop, and an oversized island. The great room is equally impressive, anchored by a floor-to-ceiling tiled fireplace and seamlessly extending onto a private deck with stairs. The primary suite boasts a walk-in closet and a spa-like ensuite with double vanities and a fully tiled shower. A second main-floor bedroom and a full 4-piece bathroom offer flexibility for guests, family, or a home office. A mudroom with side-by-side laundry adds everyday convenience, leading to the double attached garage. The fully finished walkout basement enhances your living space with a spacious rec room, a built-in beverage bar, an additional bedroom, a full bathroom, and a versatile den, perfect for a home office, gym, or hobby space. Step outside to a covered concrete patio, an ideal retreat for peaceful outdoor moments. Nestled in North Okotoks, Wedderburn offers scenic walking trails, parks, and everyday amenities just minutes away, with quick access to South Calgary for effortless city convenience. Don’t miss this opportunity to own this Luxuria Homes bungalow - where elegance meets low-maintenance living.
Property Details
Interior
Features
Main Floor
Bedroom - Primary
14`0" x 12`4"4pc Ensuite bath
8`9" x 10`5"Walk-In Closet
7`1" x 7`0"Living Room
16`11" x 12`0"Exterior
Features
Parking
Garage spaces 2
Garage type -
Other parking spaces 2
Total parking spaces 4
Property History
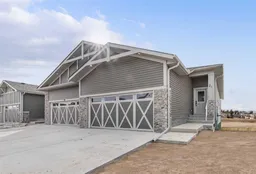 37
37
