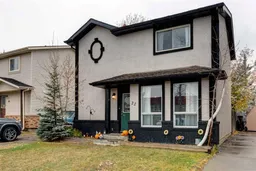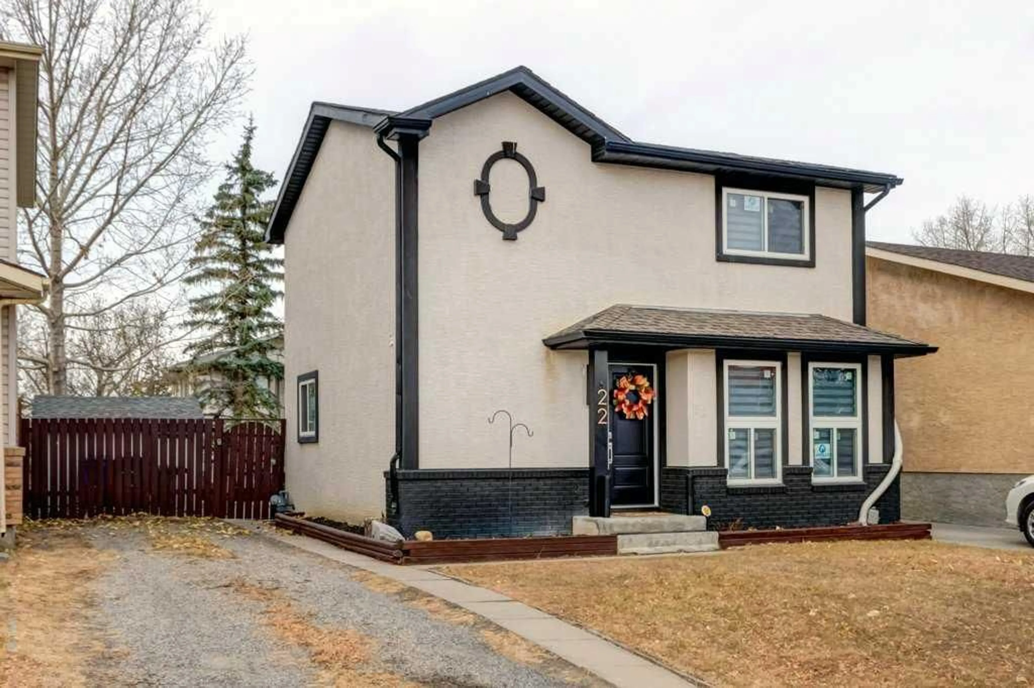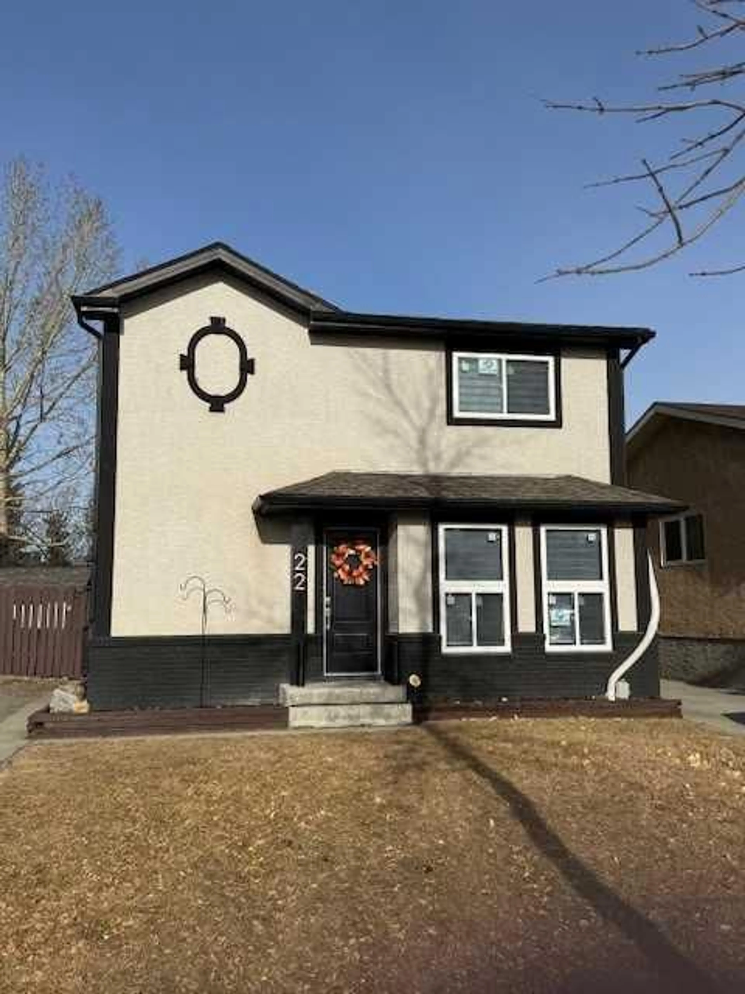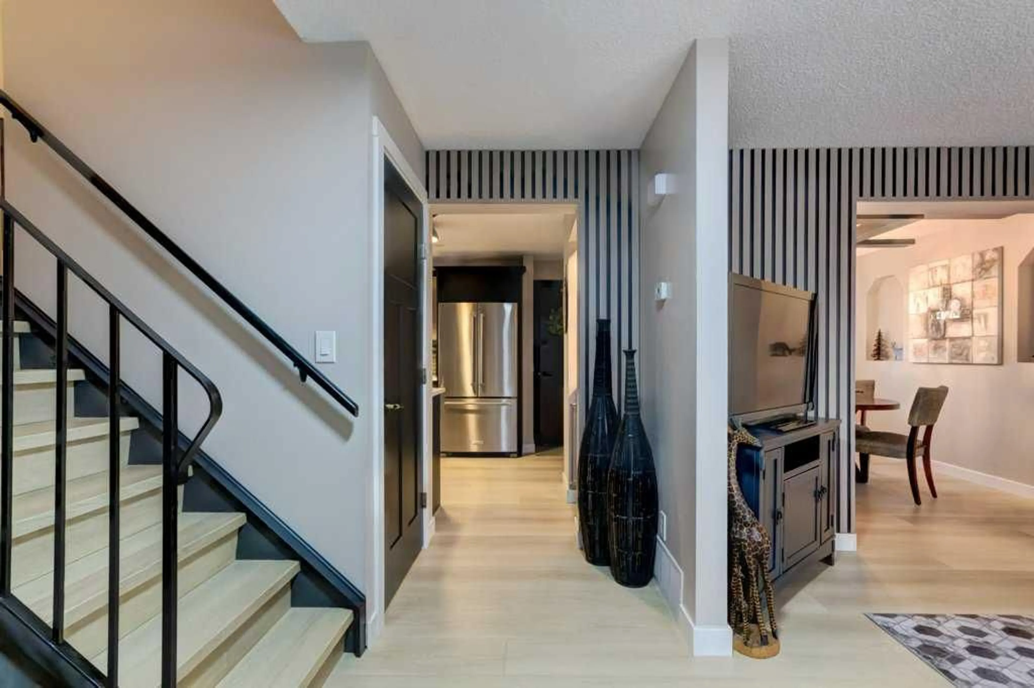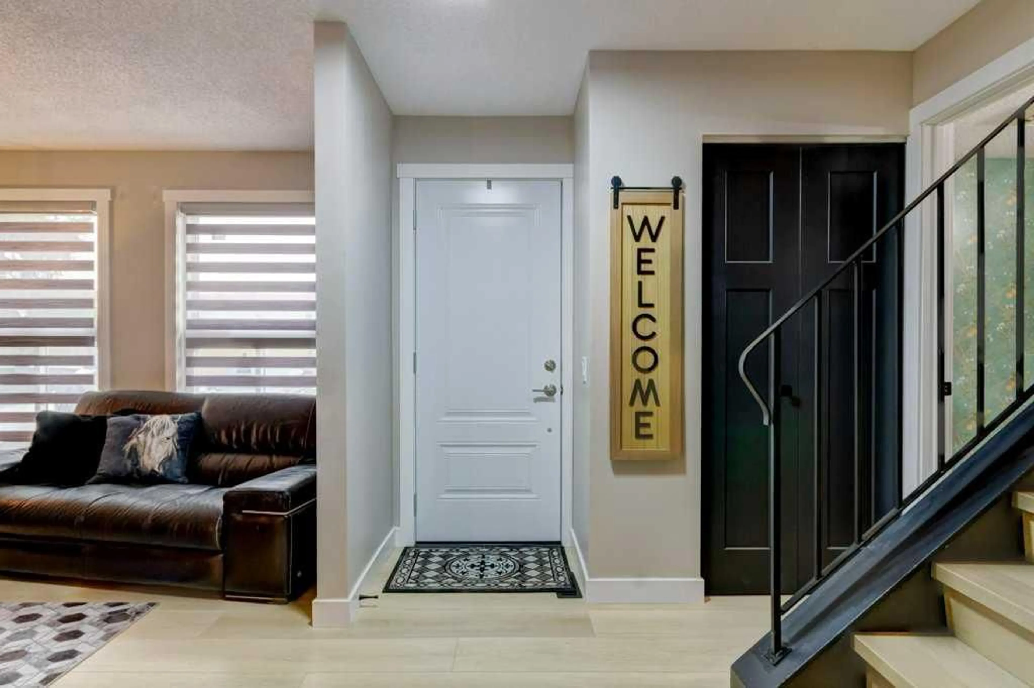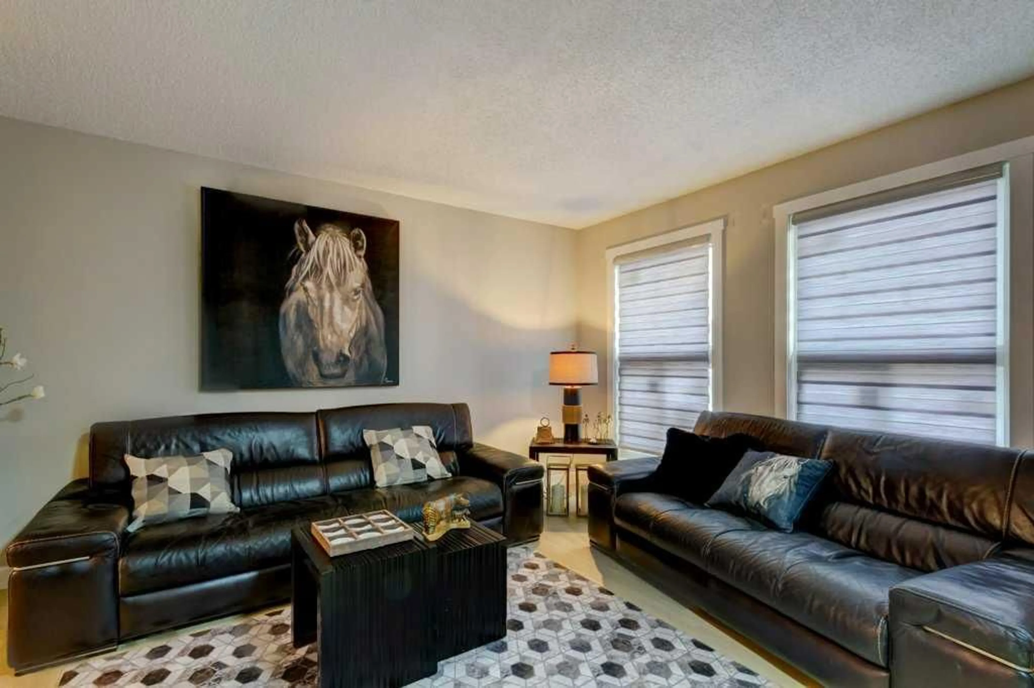22 Hunters Gate, Okotoks, Alberta T1S 1K9
Contact us about this property
Highlights
Estimated valueThis is the price Wahi expects this property to sell for.
The calculation is powered by our Instant Home Value Estimate, which uses current market and property price trends to estimate your home’s value with a 90% accuracy rate.Not available
Price/Sqft$459/sqft
Monthly cost
Open Calculator
Description
**OPEN HOUSE SATURDAY, NOVEMBER 15 2:00-4:00 pm ** GORGEOUS UPDATED HOME STEPS FROM SCHOOL & PACKED WITH STYLE! Funky, Fabulous & Perfectly Priced for a Detached home. Dreaming of watching your kids walk to school from the comfort of your front door? Goodbye hectic mornings! This home is across from Big Rock Elementary K-6 & offers Junior Kindergarten as well. No commuting & safer walking routes. This stylish 2 storey, 3 bedrom home sits on a huge lot, fully fenced with tons of yard for the kids/pets to run around. No shortage of parking either (3 vehicles easily). It offers a great floor plan, new luxury vinyl flooring throughout, window coverings, baseboard & casing, custom wall panelling, Benjamin Moore paint colours, all new lighting, shaker style doors, new windows, egress window in basement (can be used for a bedroom or office area), foyer has front hall closet, main floor bathroom w/ new toilet & vanity. The large living room has custom wall panelling, 2 large picture windows bringing in tons of sunlight. The custom CHEF’s kitchen will sure impress with its custom cabinetry, brand new high-end Kitchen Aid appliances, french door fridge with water & ice, separate wine/beverage area, built in wall oven & microwave, induction cooktop, deck mounted pot filler, pot drawers, gorgeous Quartz counters, deep sink with custom spray, trays & cutting board. The spacious dining room is perfect—it easily fits a full-size dining table, buffet or the moveable island (included), while still giving you room to move around comfortably. Whether you're hosting your first holiday dinner or enjoying everyday meals, it’s a space that brings people together. The coffered ceiling and built-in niches add a stylish touch making the room feel extra special without being over the top. Upstairs you have more custom panelling, 3 bedrooms & full bathroom with linen closet. The primary is a good size and easily fits a king bed. The other two bedrooms are large and can easily fit 2 beds in each room. The lower level has big rec room, new paint, carpeting, funky wall panels, separate office/bedroom (with Egress window), laundry room and tons & tons of storage. The basement has sound proof ceiling (previous owner taught music), Furnace is 2006 with new sensor put in 2022, Roof 2011, HWT 2025, new back fence 2023, washer/dryer 2018, kitchen appliances 2025. For the budget conscious, the attic has double the insulation helping with heating costs in the winter. Deck, exterior lighting, fencing & shed newly stained/painted in 2025. Opposite the deck is a big shed for more storage. With this home being so close to every amenity you can think of schools, playgrounds, skatepark, Lions campground just to name a few, you won't be disappointed. SITTING IN ONE OF THE BEST COMMUNITIES IN OKOTOKS, THIS SURE IS A SMART PICK FOR FAMILIES WHO WANT OUTDOOR SPACE, STYLE, UNBEATABLE LOCATION & MOVE IN READY… JUST IN TIME FOR CHRISTMAS!
Upcoming Open House
Property Details
Interior
Features
Main Floor
Living Room
11`4" x 13`10"Dining Room
10`11" x 10`4"Kitchen
13`8" x 10`6"2pc Bathroom
4`4" x 5`1"Exterior
Features
Parking
Garage spaces -
Garage type -
Total parking spaces 4
Property History
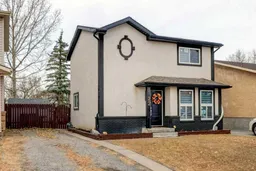 42
42