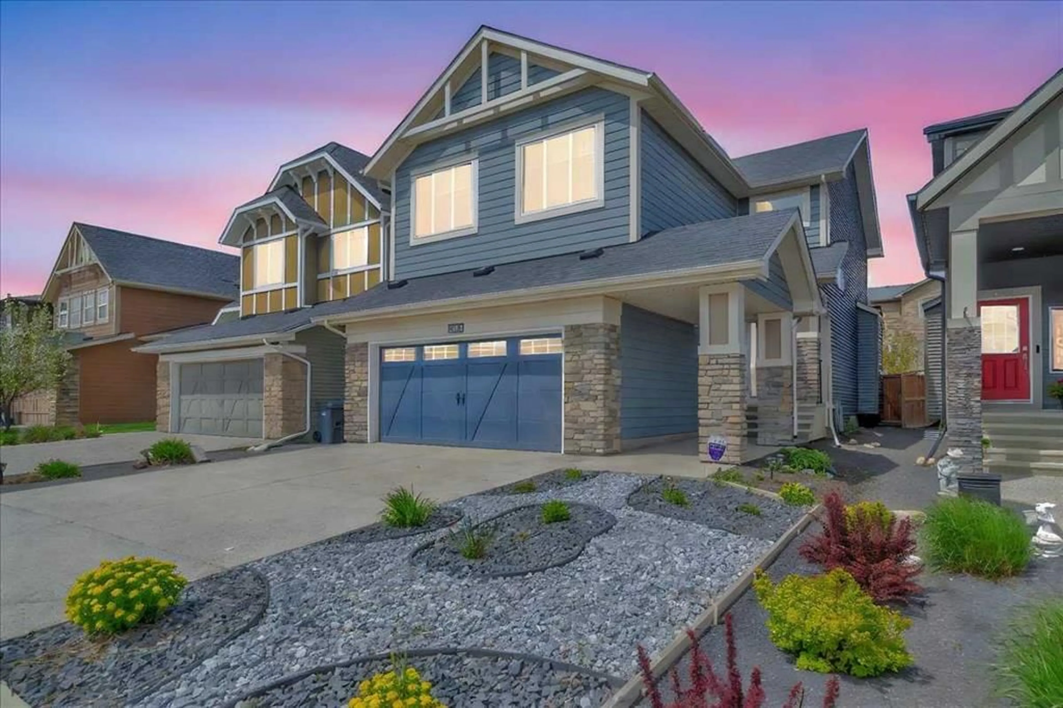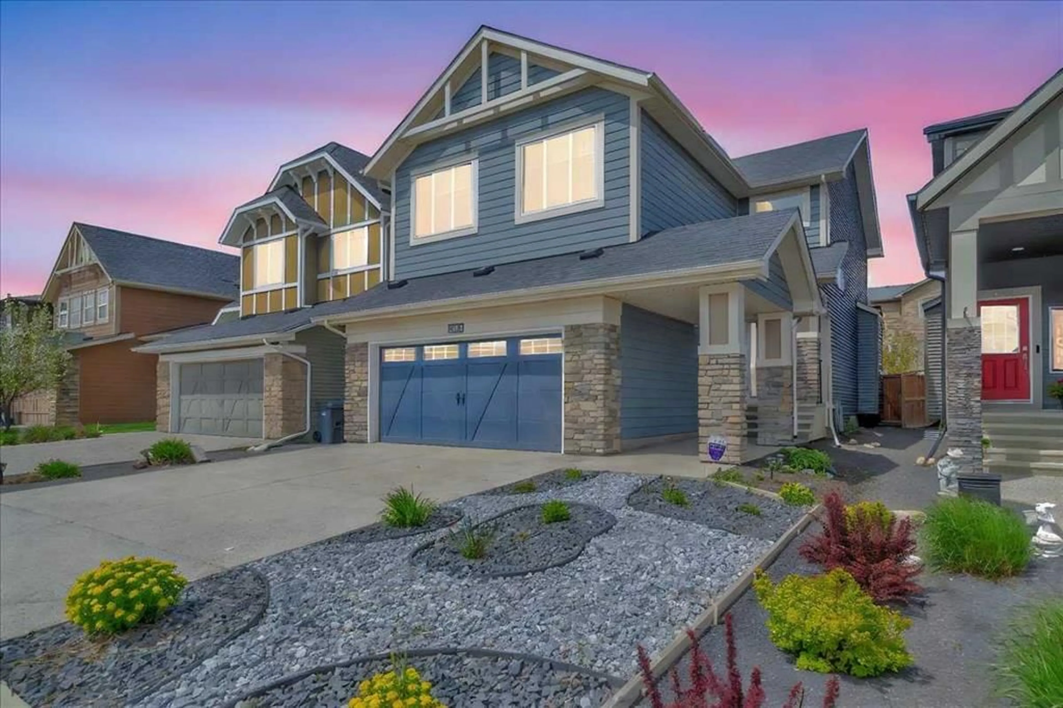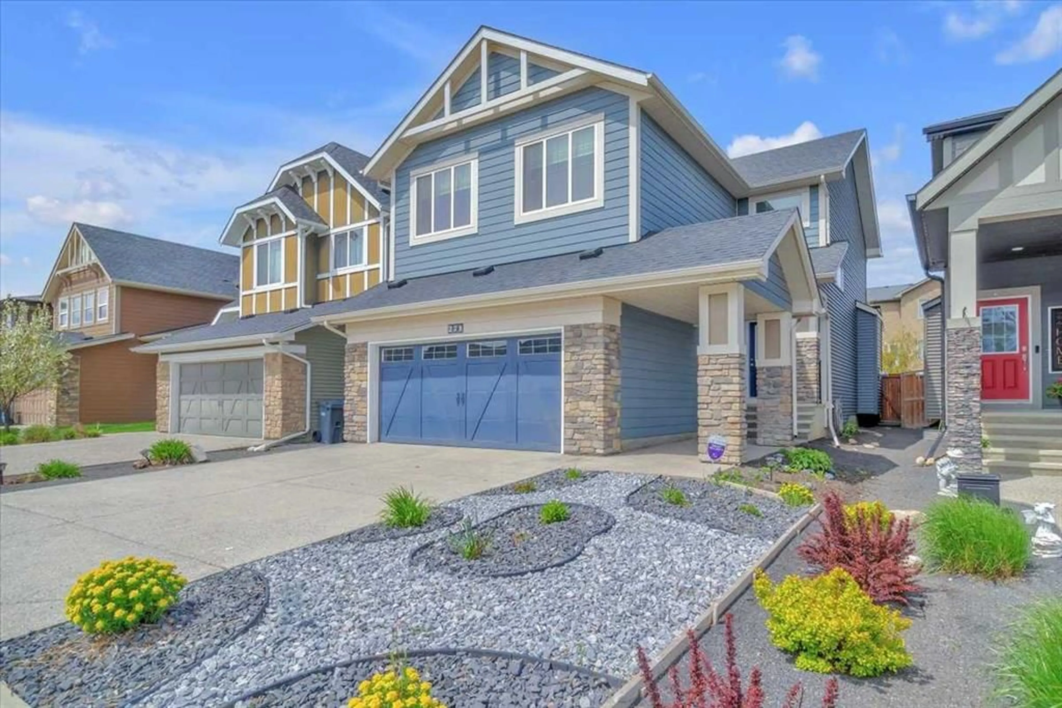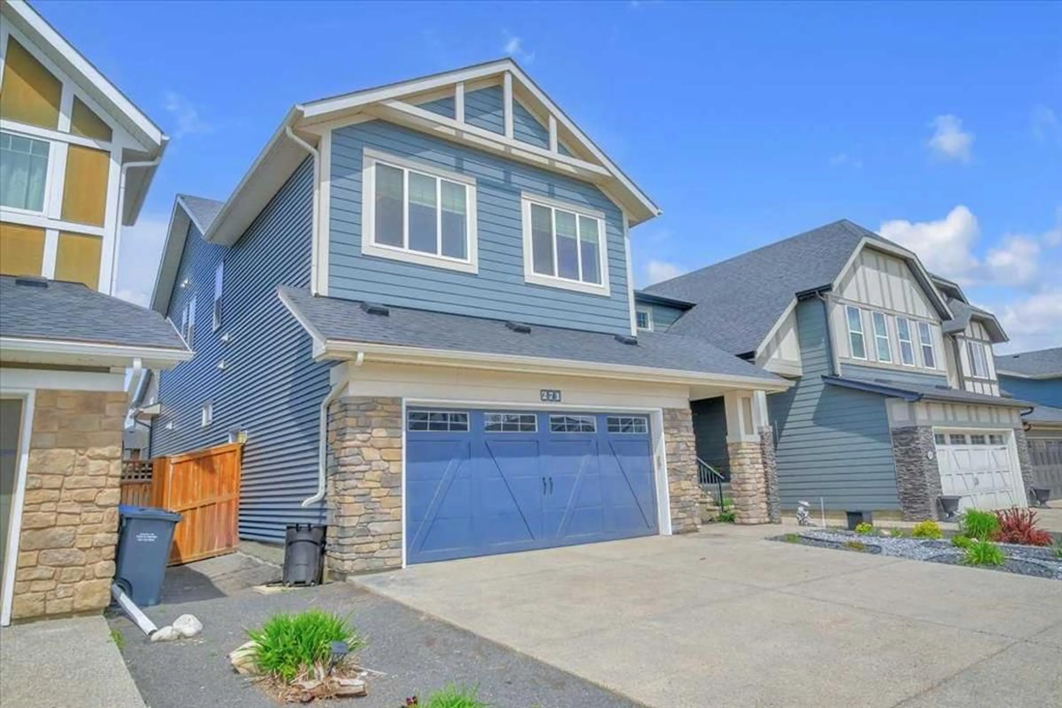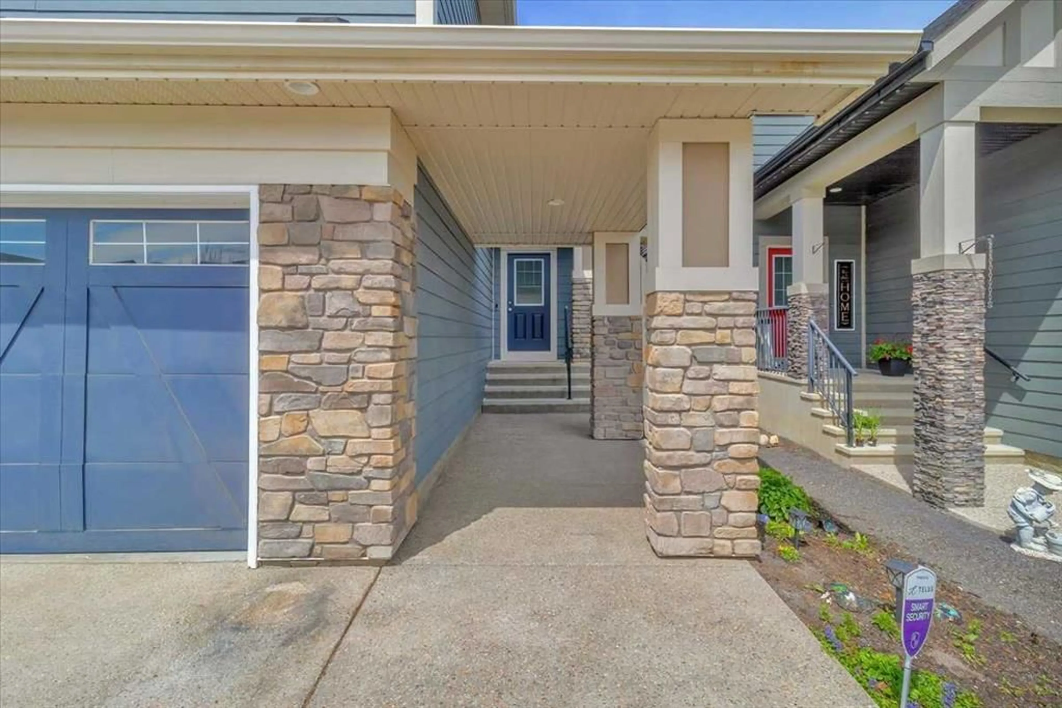271 Mountainview Dr, Okotoks, Alberta T1S 0N1
Contact us about this property
Highlights
Estimated ValueThis is the price Wahi expects this property to sell for.
The calculation is powered by our Instant Home Value Estimate, which uses current market and property price trends to estimate your home’s value with a 90% accuracy rate.Not available
Price/Sqft$353/sqft
Est. Mortgage$3,114/mo
Tax Amount (2024)$4,513/yr
Days On Market34 days
Description
Welcome to this beautifully maintained 3-bedroom, 2.5-bathroom home with a front-attached garage, located in a family-friendly neighbourhood just a short walk from a playground and the popular Laudan Park! Step inside to discover a carpet-free interior—easy to clean and perfect for allergy-friendly living. The main floor offers a bright and functional layout with an open-concept living and dining space, ideal for both relaxing nights in and entertaining guests. Private mud room leads into walk through pantry. Upstairs, you’ll find three generously sized bedrooms, including a comfortable primary suite complete with its own ensuite bathroom and plenty of closet space. You’ll also love the convenience of the upstairs laundry room—no more hauling baskets up and down the stairs! A full bathroom serves the additional bedrooms, and there’s a handy half bath on the main floor for guests. Outside, the large backyard is a dream—perfect for kids, pets, gardening, or summer BBQs. The oversized garage offers extra room for storage or a workspace and even features a man door for added convenience. Located close to green spaces, walking paths, and all the amenities your family needs, this home blends comfort, space, and location in one fantastic package. Don’t miss your chance to see it—book your showing today!
Upcoming Open Houses
Property Details
Interior
Features
Main Floor
Living Room
16`1" x 12`5"Dining Room
14`7" x 8`0"Kitchen
14`7" x 13`10"Mud Room
9`5" x 8`6"Exterior
Features
Parking
Garage spaces 2
Garage type -
Other parking spaces 2
Total parking spaces 4
Property History
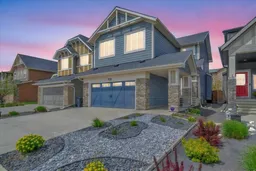 50
50
