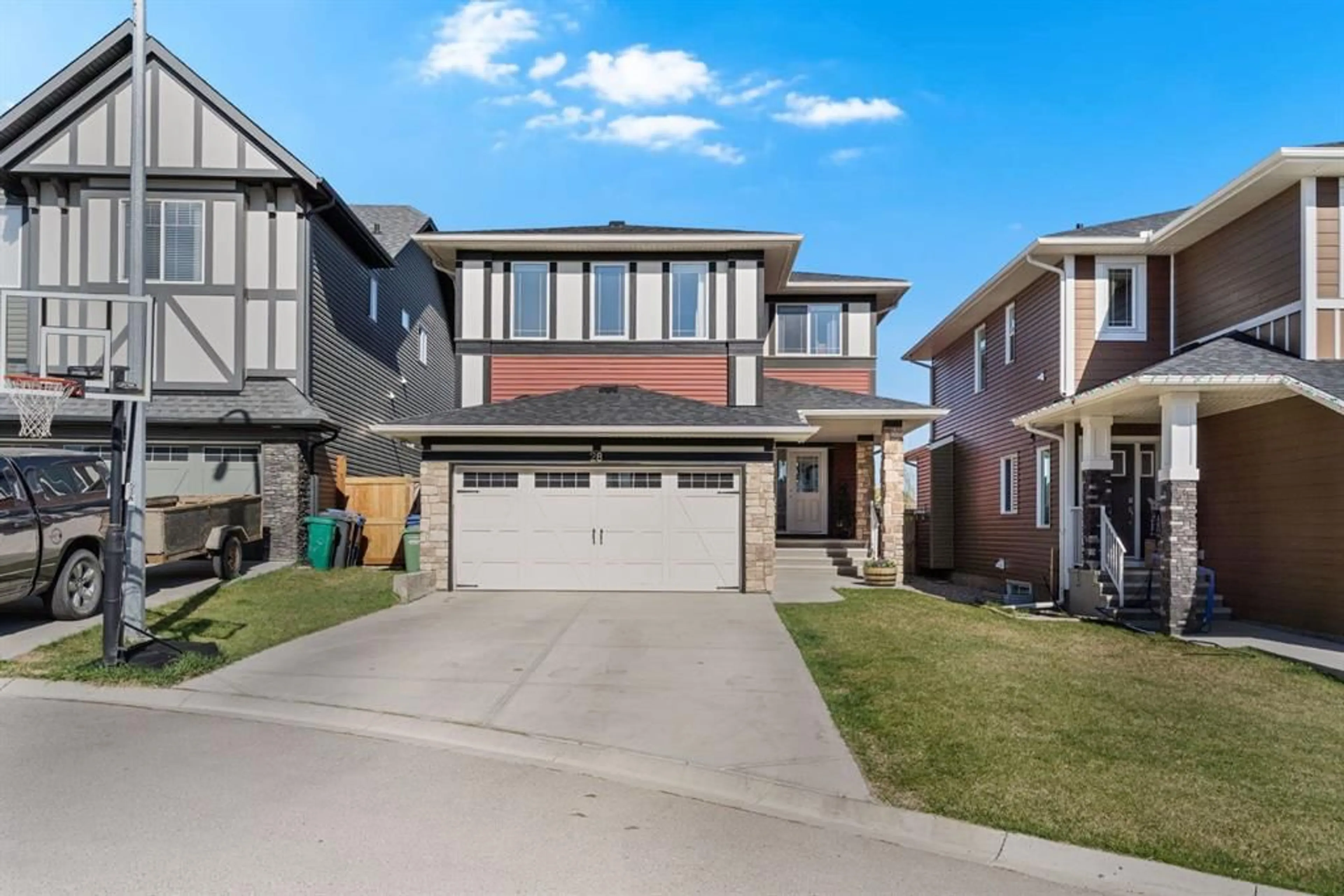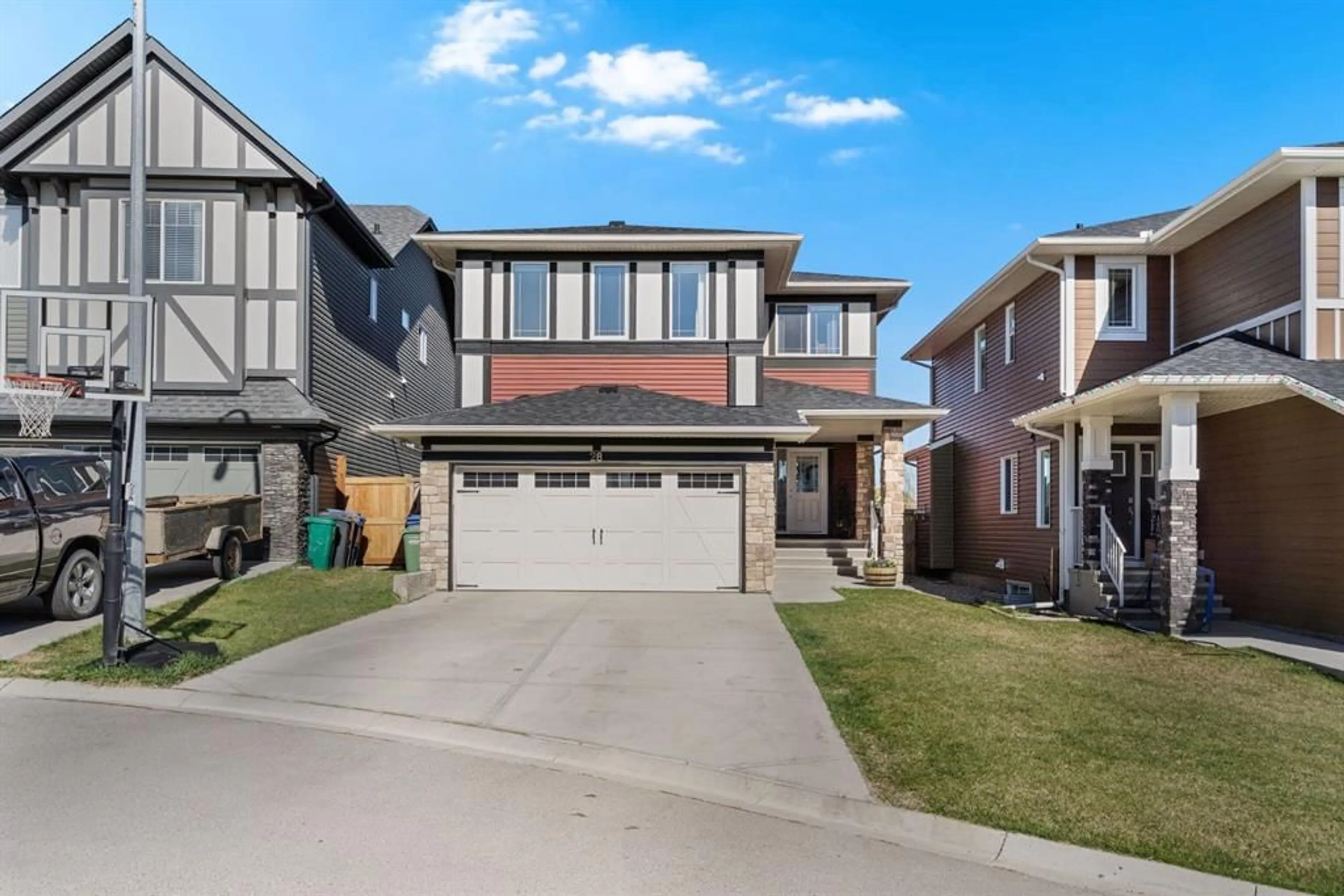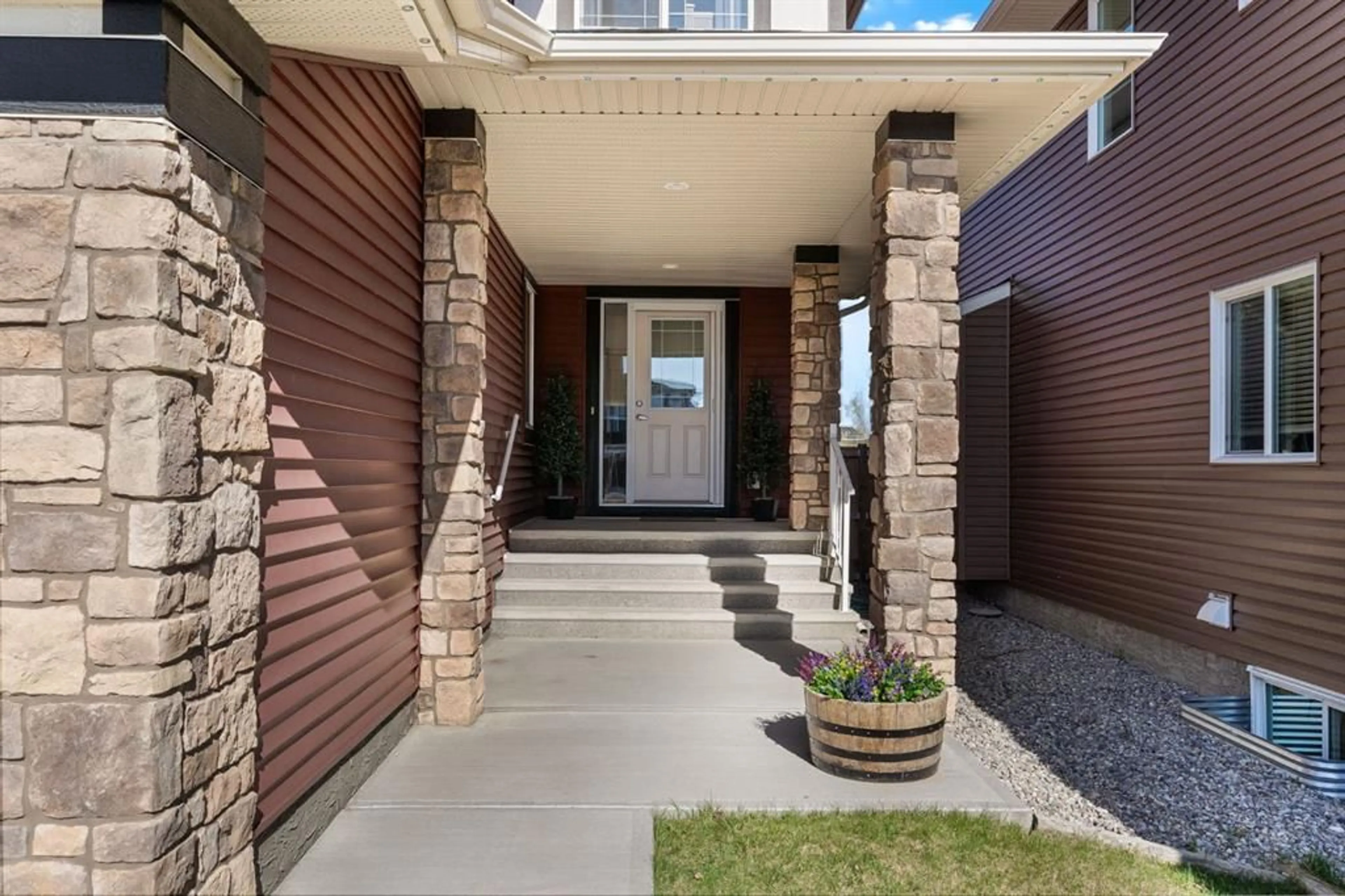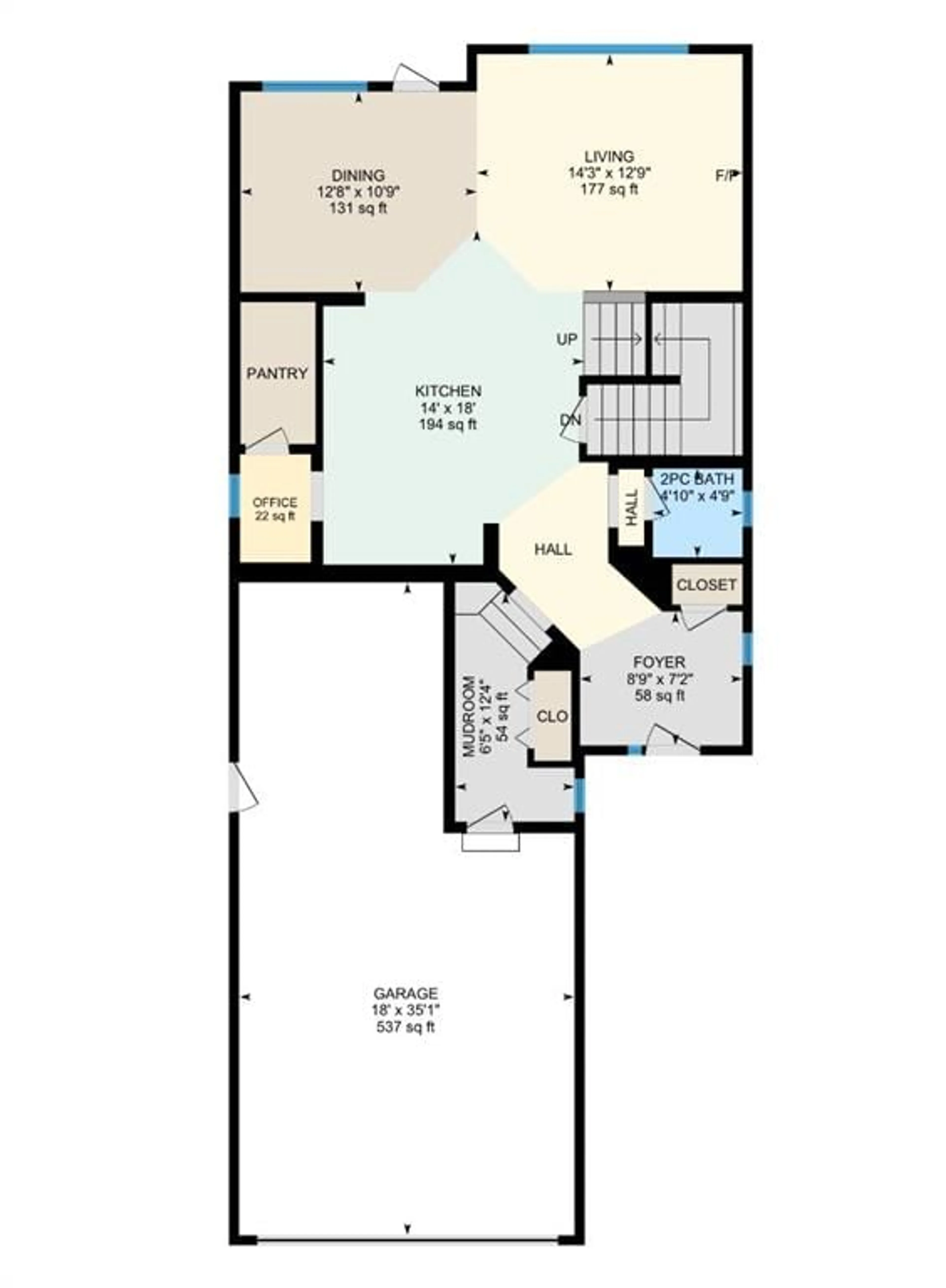28 Mount Rae Terrace, Okotoks, Alberta T1S0M6
Contact us about this property
Highlights
Estimated ValueThis is the price Wahi expects this property to sell for.
The calculation is powered by our Instant Home Value Estimate, which uses current market and property price trends to estimate your home’s value with a 90% accuracy rate.Not available
Price/Sqft$341/sqft
Est. Mortgage$3,560/mo
Tax Amount (2024)$4,667/yr
Days On Market19 hours
Description
Located in the desirable community of Mountainview, this two-storey home offers a practical layout and thoughtful features for comfortable family living. As you walk in the front door, the entry is nice and open and easy for guests to arrive. The kitchen features quartz counters, stainless steal appliances and an added bonus office space or “control centre” just before the spacious walk in pantry. The adjacent dining and living areas provide ample room for daily activities and gatherings. Outside on the composite deck, you have gas BBQ hook up and access to the Beachcomber hot tub. There is also a space ready for a backyard fire pit or place a shed! Back inside, a wide 4-foot staircase leads to the upper level, enhancing accessibility throughout the home. Upstairs, you'll find four bedrooms, each equipped with walk-in closets. The laundry room is also found up here and is huge and has lots of storage and natural light. Along with the 4 bedrooms is also a bonus room! The primary has a large bedroom, walk in closet, big tub, his and her sinks and a shower. Downstairs has even more space with a rumpus room, area for a home gym, a 4 piece bathroom, a bedroom and a fun flex room. Could be used as storage, a kids play area or as a home business like it currently is set up for. Lots and lots of storage under and stairs and in the utility room too! Bonus feature, the basement was insulated with spray foam when it was developed. For the man of the house, a heated 2.5-car (tandem) garage with 220 volt plug and a workshop area, or park your quad/motorcycles back there! On the outside is GlowStone permanent track lighting! Situated on a quiet cul-de-sac, the property boasts a sizable front yard that benefits from afternoon and evening sun. The neighborhood offers easy access to walking paths, a large playground, and a nearby nature reserve. No traffic coming by unless it’s your neighbours, and everything Okotoks has to offer just minutes away. Reach out to your favourite realtor to schedule a viewing today!
Upcoming Open House
Property Details
Interior
Features
Main Floor
2pc Bathroom
4`10" x 4`9"Foyer
8`9" x 7`2"Living Room
14`3" x 12`9"Dining Room
12`8" x 10`9"Exterior
Features
Parking
Garage spaces 3
Garage type -
Other parking spaces 2
Total parking spaces 5
Property History
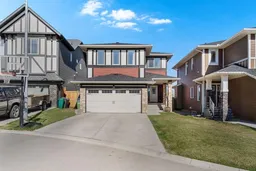 50
50
