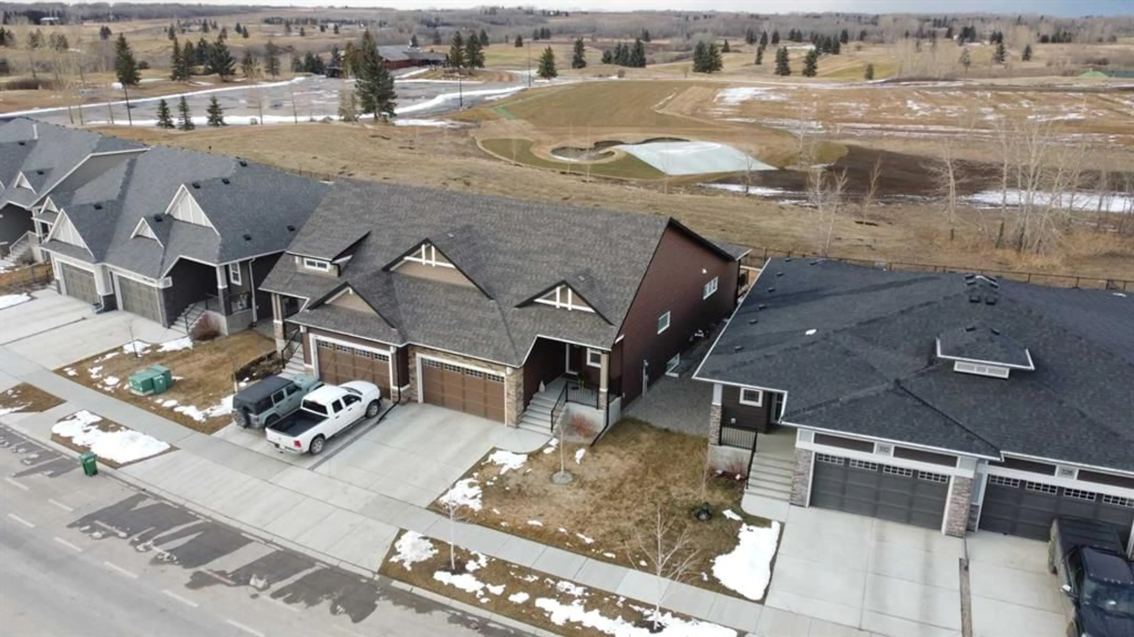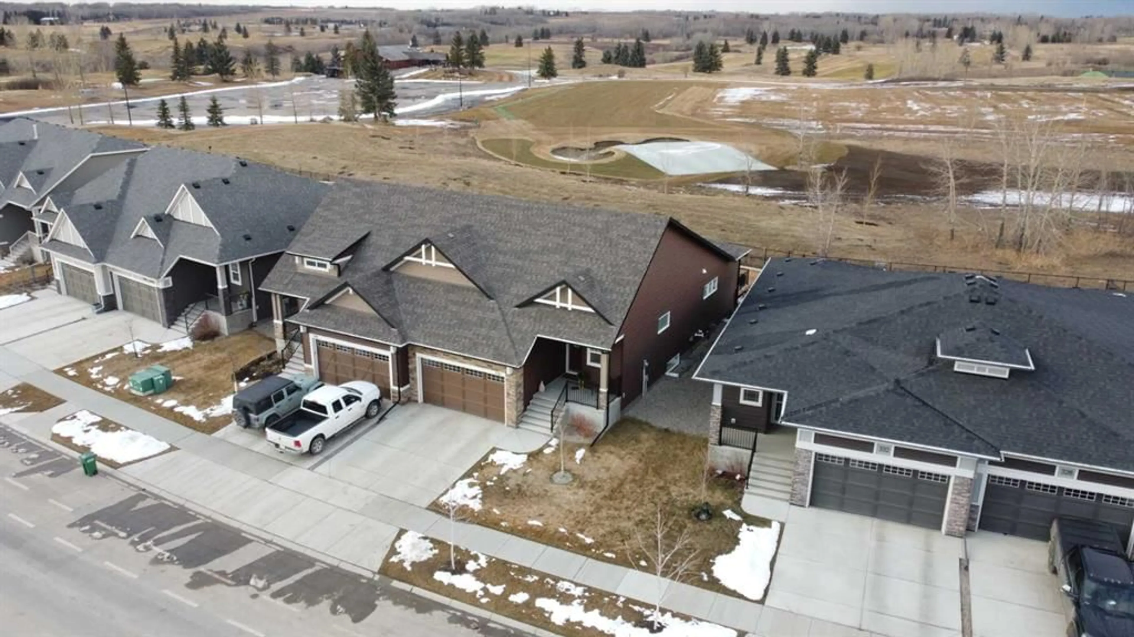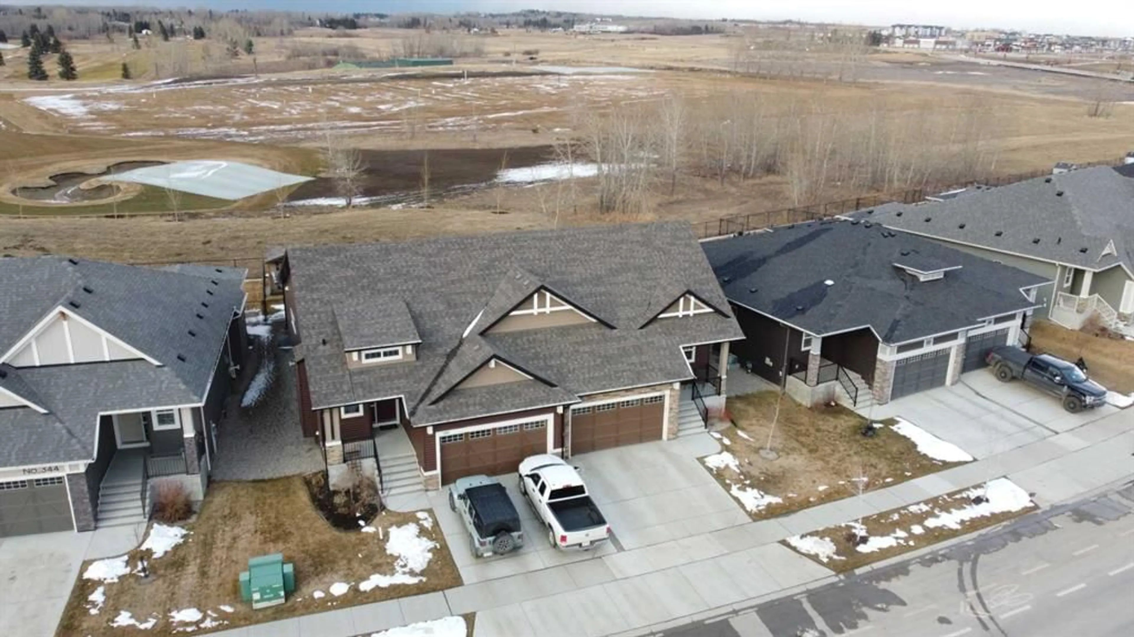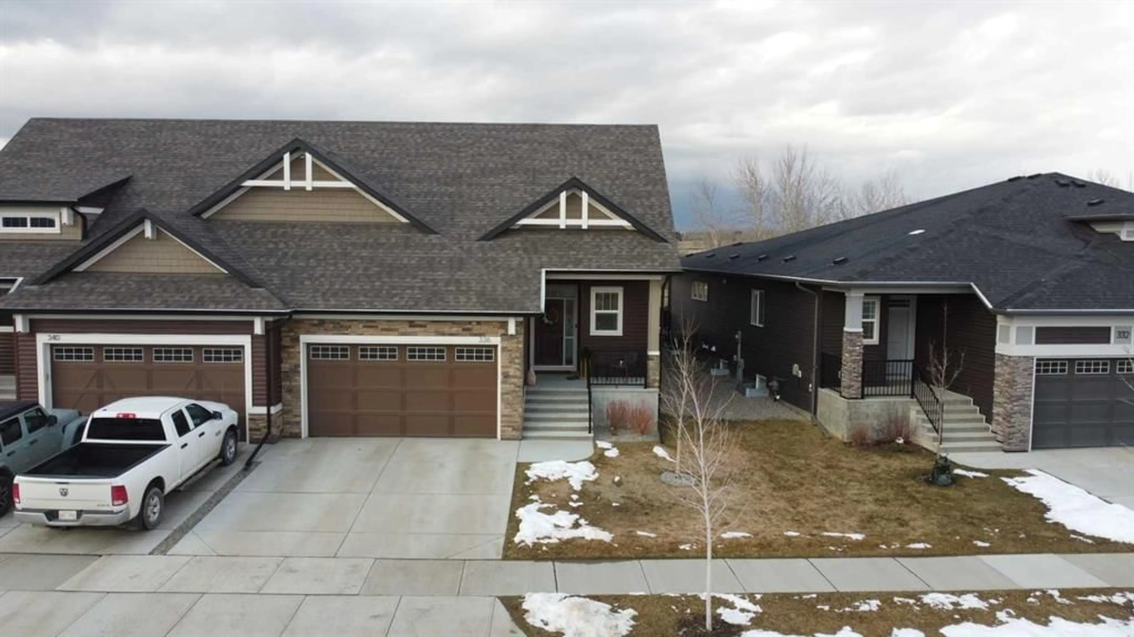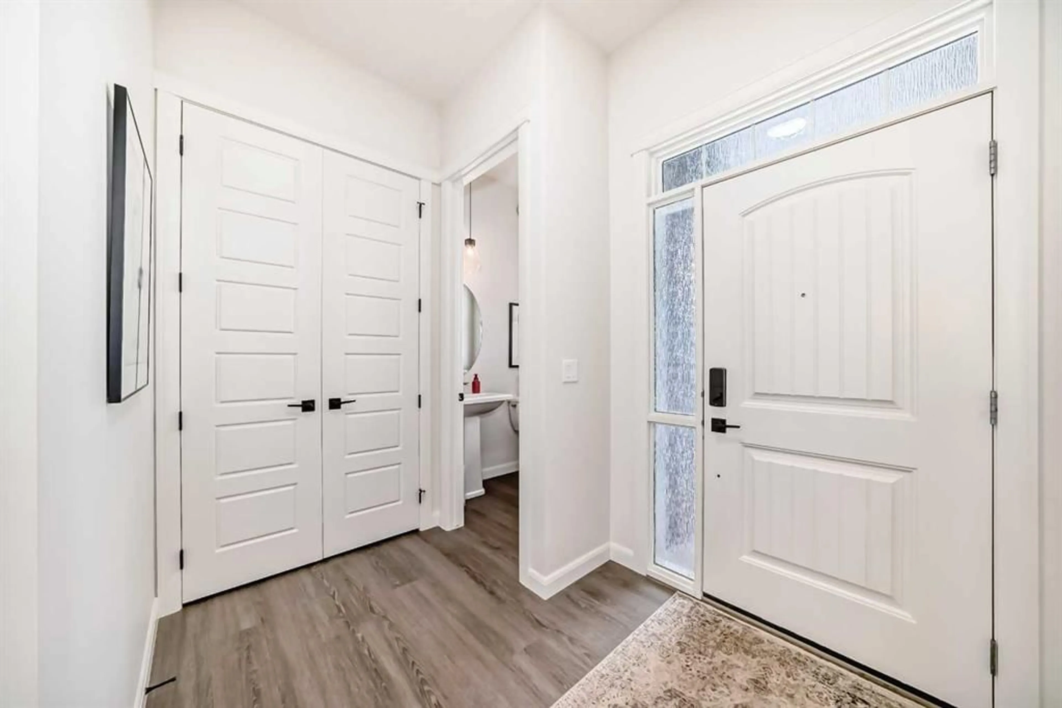336 D'arcy Ranch Dr, Okotoks, Alberta T1S 5T4
Contact us about this property
Highlights
Estimated ValueThis is the price Wahi expects this property to sell for.
The calculation is powered by our Instant Home Value Estimate, which uses current market and property price trends to estimate your home’s value with a 90% accuracy rate.Not available
Price/Sqft$597/sqft
Est. Mortgage$3,736/mo
Tax Amount (2024)$4,673/yr
Days On Market36 days
Description
Stunning executive bungalow backing onto D'Arcy golf course. This Morrison built villa, is one of the largest floorplans on the street. Main floor featues 10' ceilings and luxury vinyl plank through out. The flex room offers a quiet space and could easily be fully enclosed for more privacy. Electric fireplace offer ambiance and gives some separation to the main living area. Living room has electric fireplace and floor plugin (in case you need to plug in your recliner). There's no shortage of storage in the kitchen with double pantry and white cabinets that extend to the ceiling. Stainless steel appliances include French door refrigerator, gas stove and dishwasher with S/S tub. The large window provides plenty of light and a open view. The primary bedroom offers loads of room for a king-sized bed and dressers. Ensuite is separated by a pocket door and features heated floor, double "comfort height" sinks oversized shower and separate WC. Walk THROUGH the closet into the laundry room! Such a great design. Mudroom offers bench and hooks and leads to the extra tall garage- space for a car lift if desired. The garage has conduit run to the electrical panel making it easier to wire for an EV. Basement was professionally finished and includes a huge rec area with room for a pool table (will sell separately). Second bedroom and 4 piece bathroom is tucked away. The family/TV room could easily be turned into a THIRD bedroom. Plenty of storage in the utility room. With WIFI controlled irrigation, you can operate the sprinklers from anywhere! These villas DO NOT have any additional fees.
Property Details
Interior
Features
Main Floor
Living Room
11`10" x 10`8"Bedroom - Primary
12`9" x 14`9"Kitchen
12`7" x 15`11"4pc Ensuite bath
11`3" x 9`8"Exterior
Features
Parking
Garage spaces 2
Garage type -
Other parking spaces 2
Total parking spaces 4
Property History
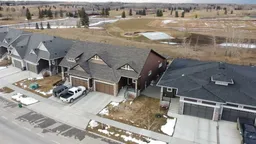 33
33
