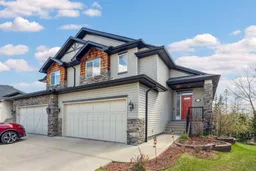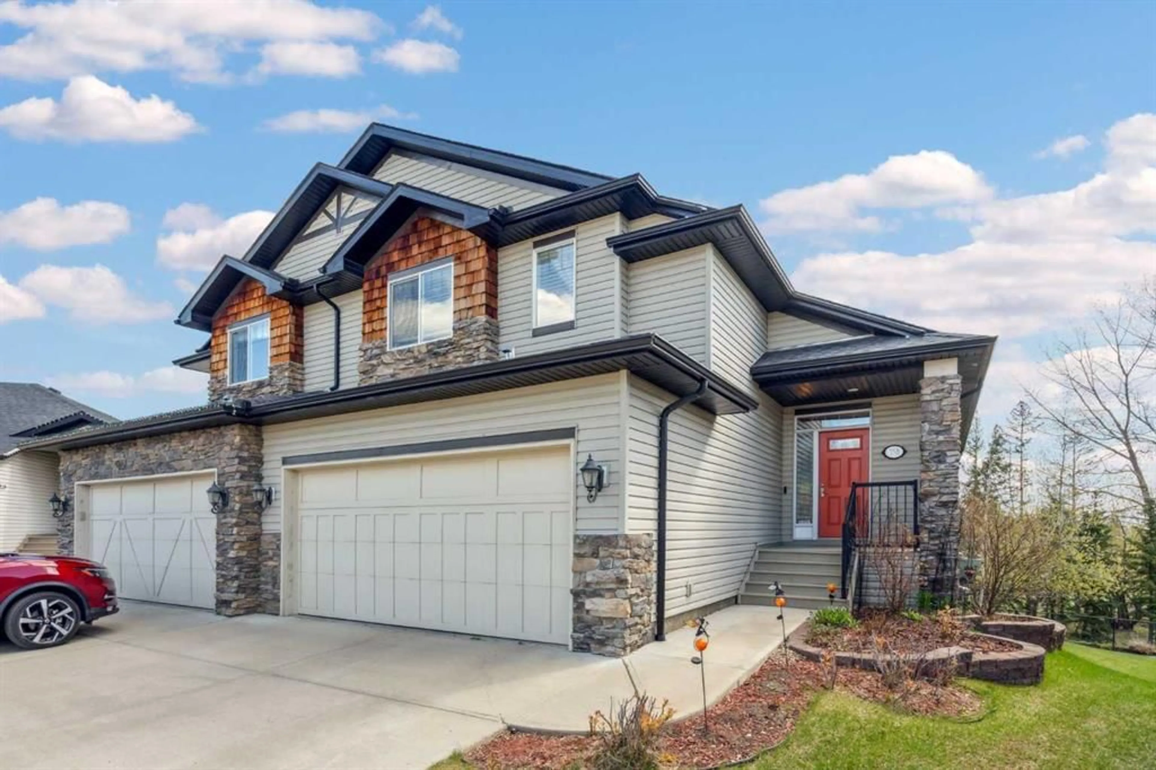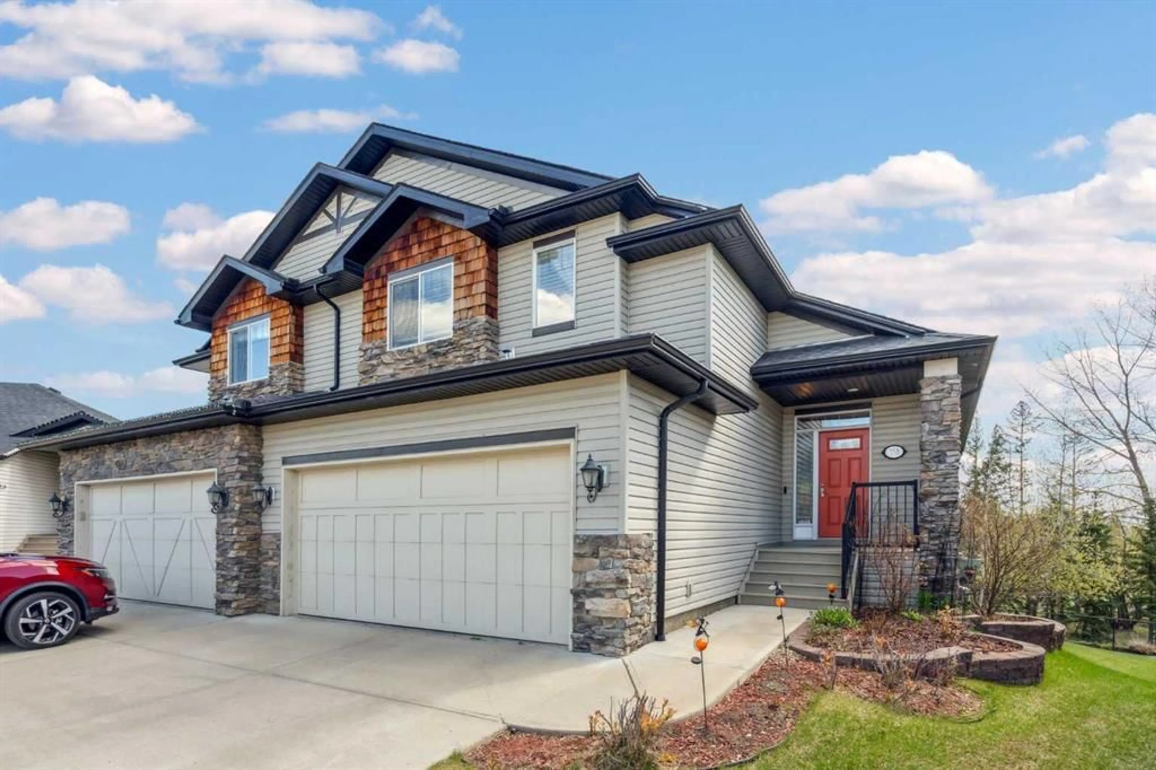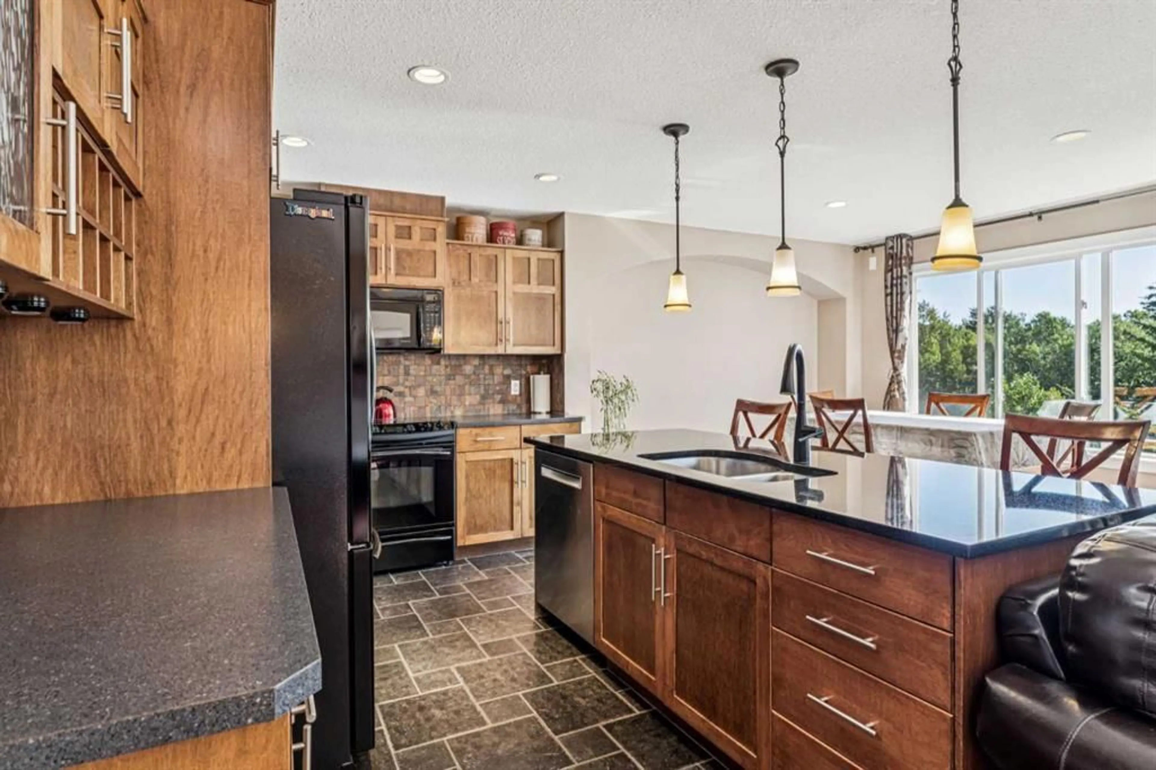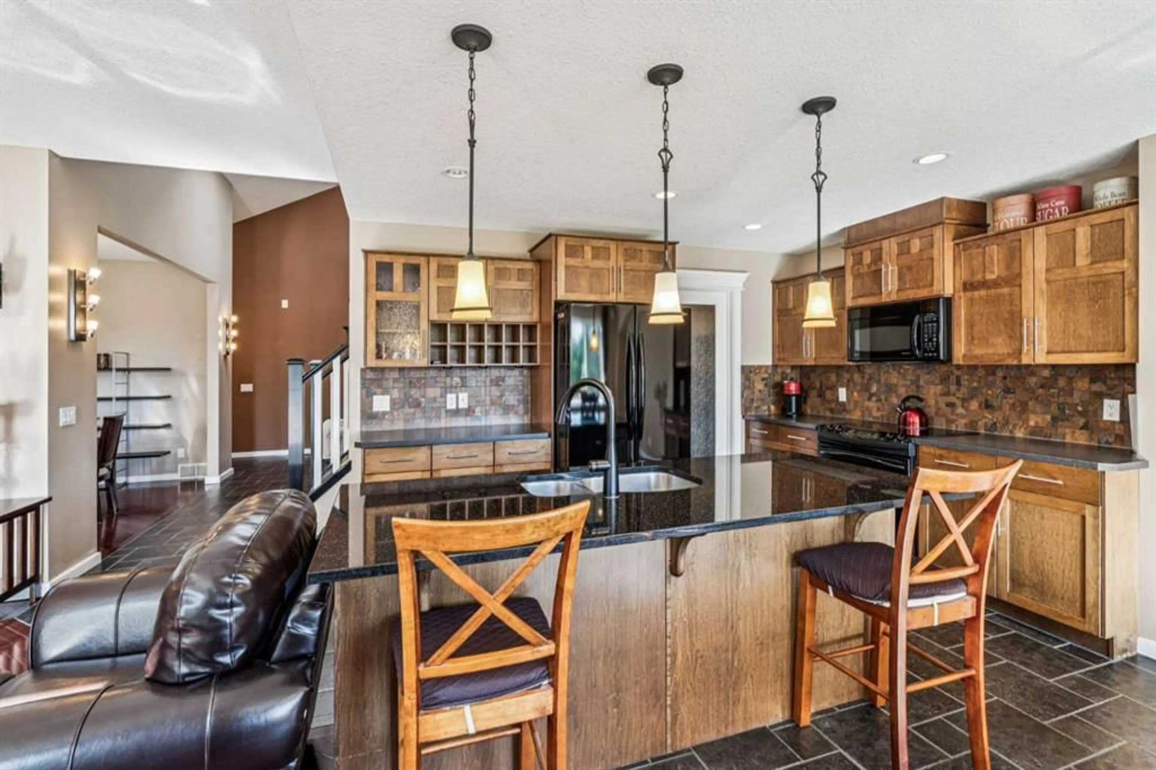358 Crystal Green Rise, Okotoks, Alberta T1S 2N6
Contact us about this property
Highlights
Estimated valueThis is the price Wahi expects this property to sell for.
The calculation is powered by our Instant Home Value Estimate, which uses current market and property price trends to estimate your home’s value with a 90% accuracy rate.Not available
Price/Sqft$416/sqft
Monthly cost
Open Calculator
Description
Don’t miss your chance to own one of the few homes in Okotoks backing directly onto the family-friendly Crystal Ridge Golf Course, with breathtaking views of a tranquil pond and natural wooded area. Imagine enjoying your morning coffee from the upper deck, overlooking a peaceful, meadow-like setting. This 2.5-storey home features an open-concept main floor with a spacious kitchen, large island, and breakfast nook—all designed to capture the stunning views. The kitchen also includes ample counter space, a walk-through pantry, and direct access to a generous double-car garage. Adjacent to the kitchen are the dining room and cozy family room, creating the perfect layout for entertaining or family living. Upstairs, the bright and sunny primary bedroom offers two walk-in closets and a 4-piece ensuite. A large loft with a natural gas fireplace provides a versatile second living space, ideal for relaxing or entertaining. The walkout lower level includes a second bedroom, a spa-inspired 4-piece bathroom, and a large custom walk-in closet with built-in shelving. There's also a flexible area perfect for a home office, gym, hobby room, or media space. Step out onto the lower patio, which opens to a charming wooden deck with rustic, cabin-style appeal. Situated on a quiet cul-de-sac, this home offers privacy and tranquility, with lawn care and snow removal included through the Homeowners Association. You’ll also enjoy full access to the Crystal Ridge private lake—swimming, kayaking, skating, and fishing await, along with picnic areas, beach volleyball, fire pits, and barbecues. This unique home truly has it all—location, lifestyle, and views. Call today to book your private showing!
Upcoming Open House
Property Details
Interior
Features
Main Floor
Living Room
15`1" x 15`1"Dining Room
12`2" x 8`11"Kitchen
12`10" x 9`3"Breakfast Nook
12`10" x 9`9"Exterior
Features
Parking
Garage spaces 2
Garage type -
Other parking spaces 2
Total parking spaces 4
Property History
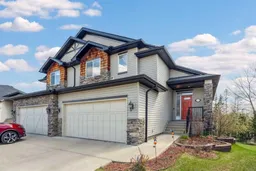 48
48