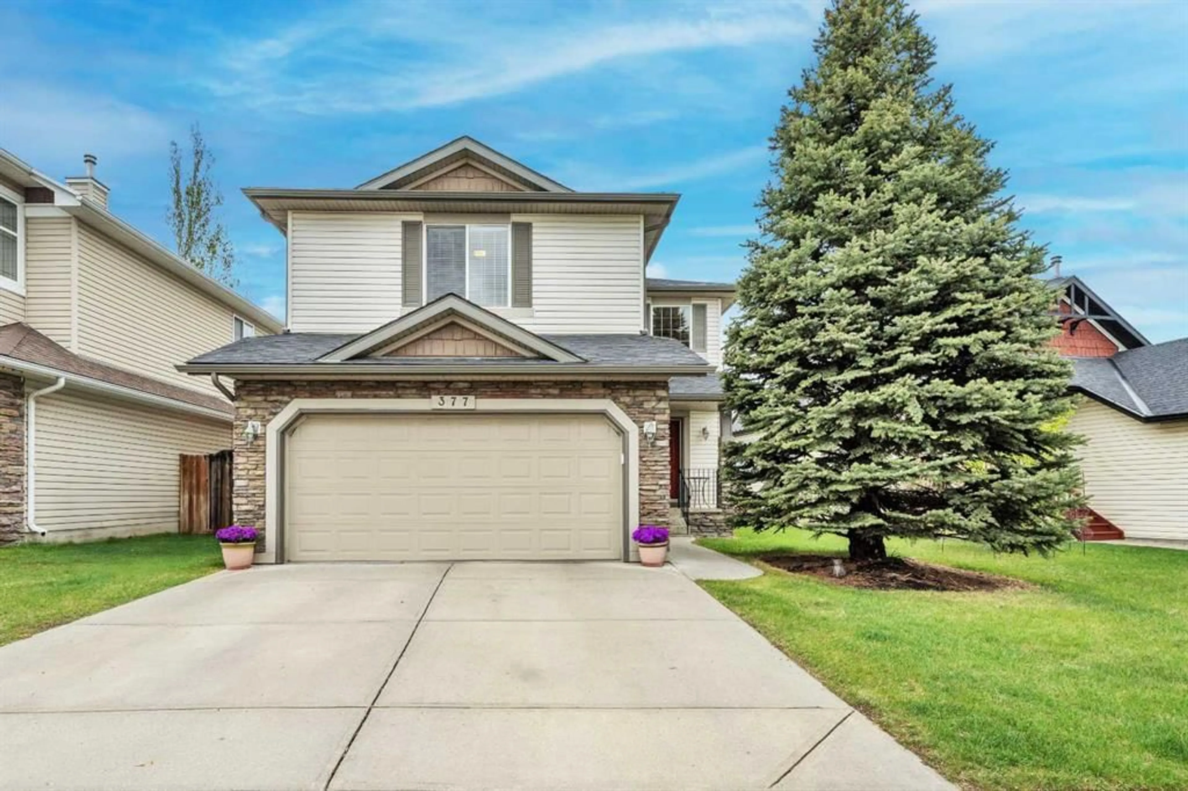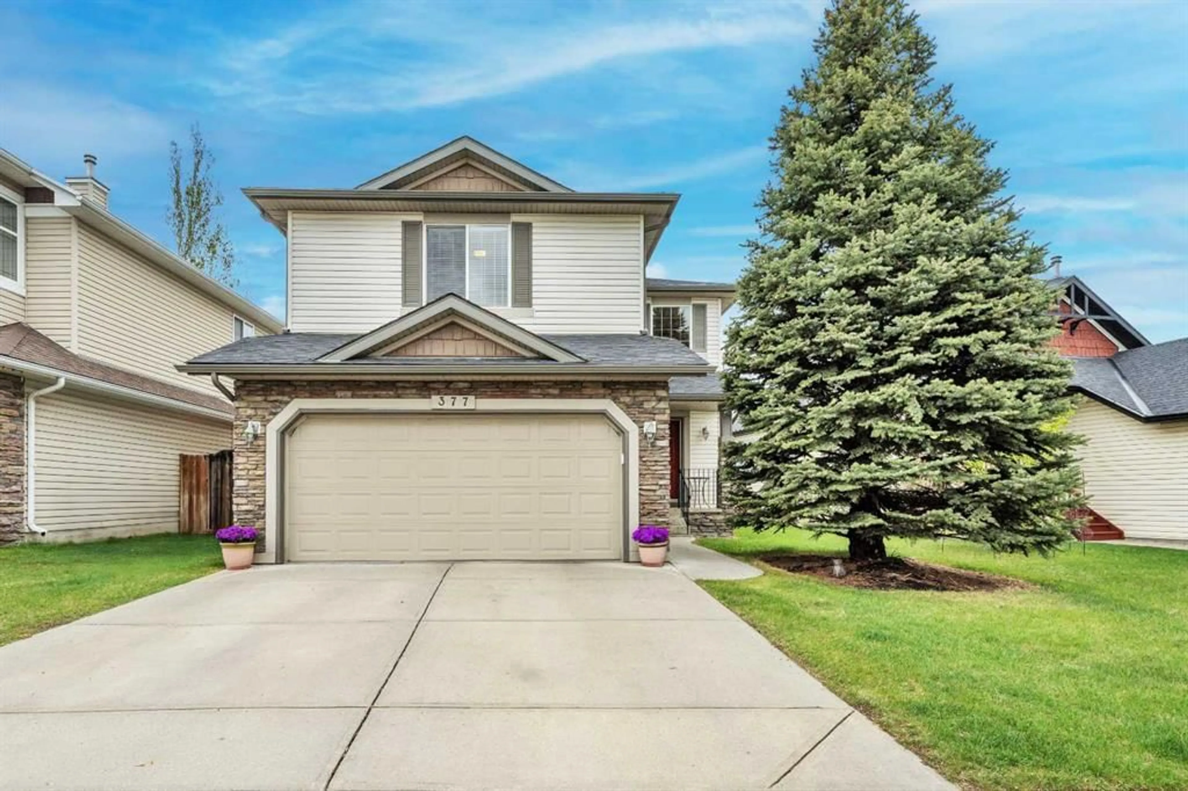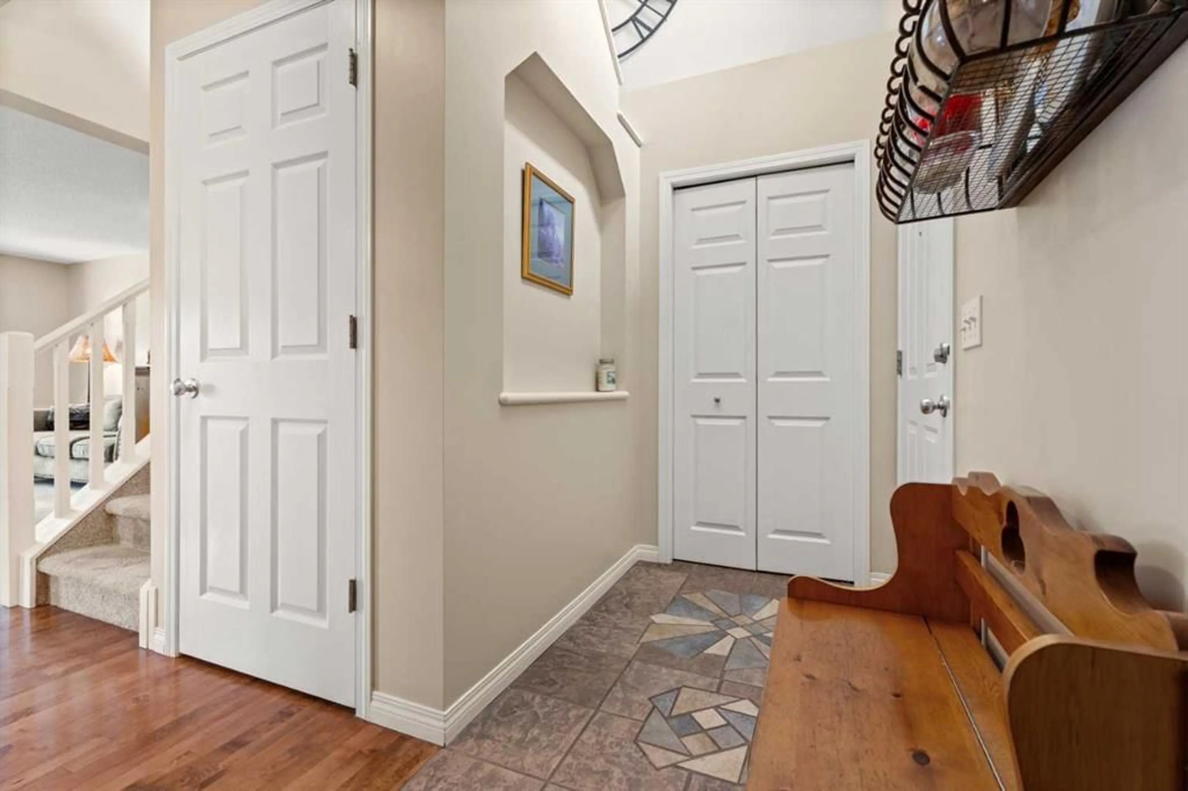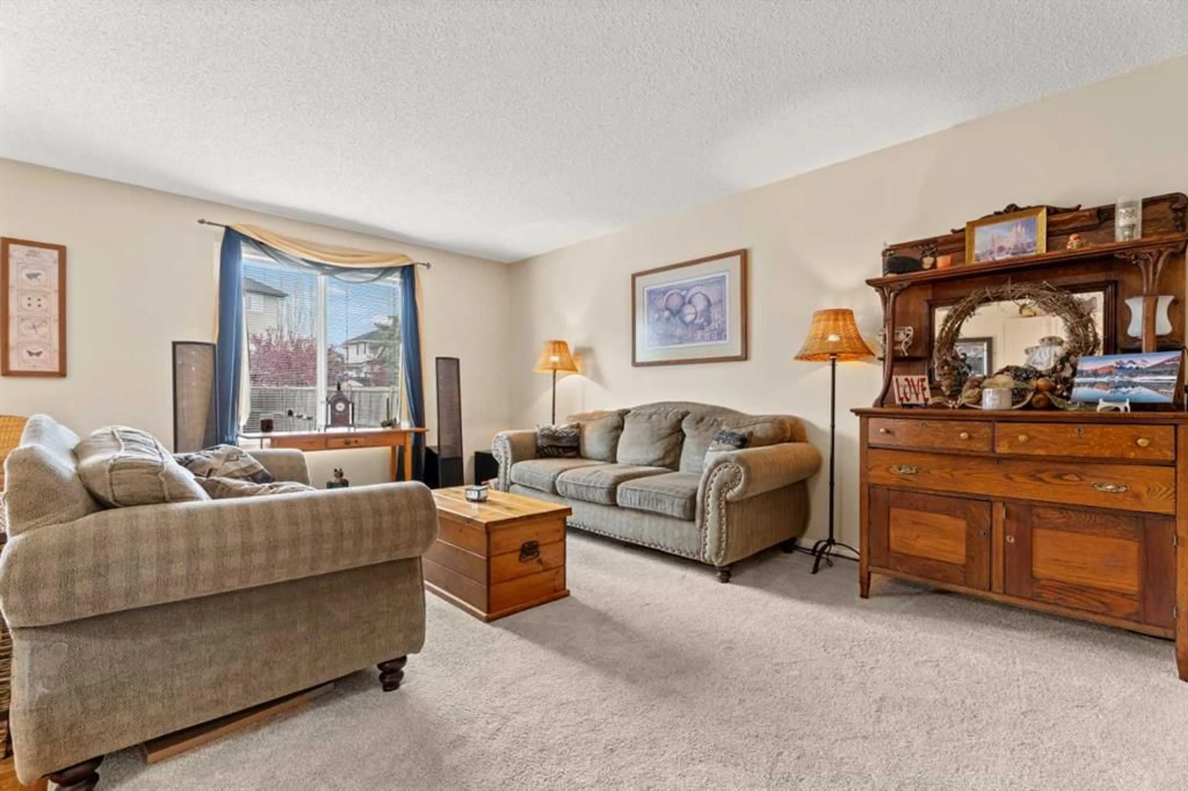377 Banister Dr, Okotoks, Alberta T1S 1X9
Contact us about this property
Highlights
Estimated ValueThis is the price Wahi expects this property to sell for.
The calculation is powered by our Instant Home Value Estimate, which uses current market and property price trends to estimate your home’s value with a 90% accuracy rate.Not available
Price/Sqft$374/sqft
Est. Mortgage$3,002/mo
Maintenance fees$300/mo
Tax Amount (2024)$4,031/yr
Days On Market2 days
Description
Just steps from the lake! Imagine raising your family in a home where every season brings a new adventure. From summer paddleboarding to winter skating, living just doors away from the Beach House means the lake becomes your everyday playground. Inside, the open-concept main floor is designed with family life in mind — easy flow between the kitchen, dining, and living spaces makes everything from busy school mornings to weekend movie nights a breeze. The walk-through pantry offers incredible storage for Costco hauls and after-school snacks, while the east-facing backyard keeps the home cool in the evenings, perfect for backyard BBQS and games of tag. Upstairs, you’ll find five spacious bedrooms and four full bathrooms — so everyone gets their own space. The primary suite is a true retreat with a soaker tub and walk-in closet, perfect for those rare moments of peace and quiet. The cozy bonus room with a gas fireplace makes the perfect movie lounge for winter evenings — popcorn, blankets, and all. Downstairs, the illegal 2-BEDROOM SUITE is a game changer. The possibilities here are endless, whether it’s space for the in-laws, independent teens, or even a home-based business. And let’s talk about that garage: heated, insulated, and full of built-in shelving — ideal for all your gear, bikes, and tools. This home has been lovingly maintained, and it shows in every detail. See for yourself — and don’t forget to take the virtual tour!
Upcoming Open House
Property Details
Interior
Features
Main Floor
2pc Bathroom
3`0" x 7`5"Dinette
13`8" x 9`11"Kitchen
10`11" x 12`0"Laundry
10`8" x 6`3"Exterior
Features
Parking
Garage spaces 2
Garage type -
Other parking spaces 2
Total parking spaces 4
Property History
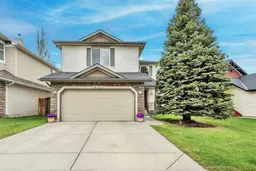 49
49
