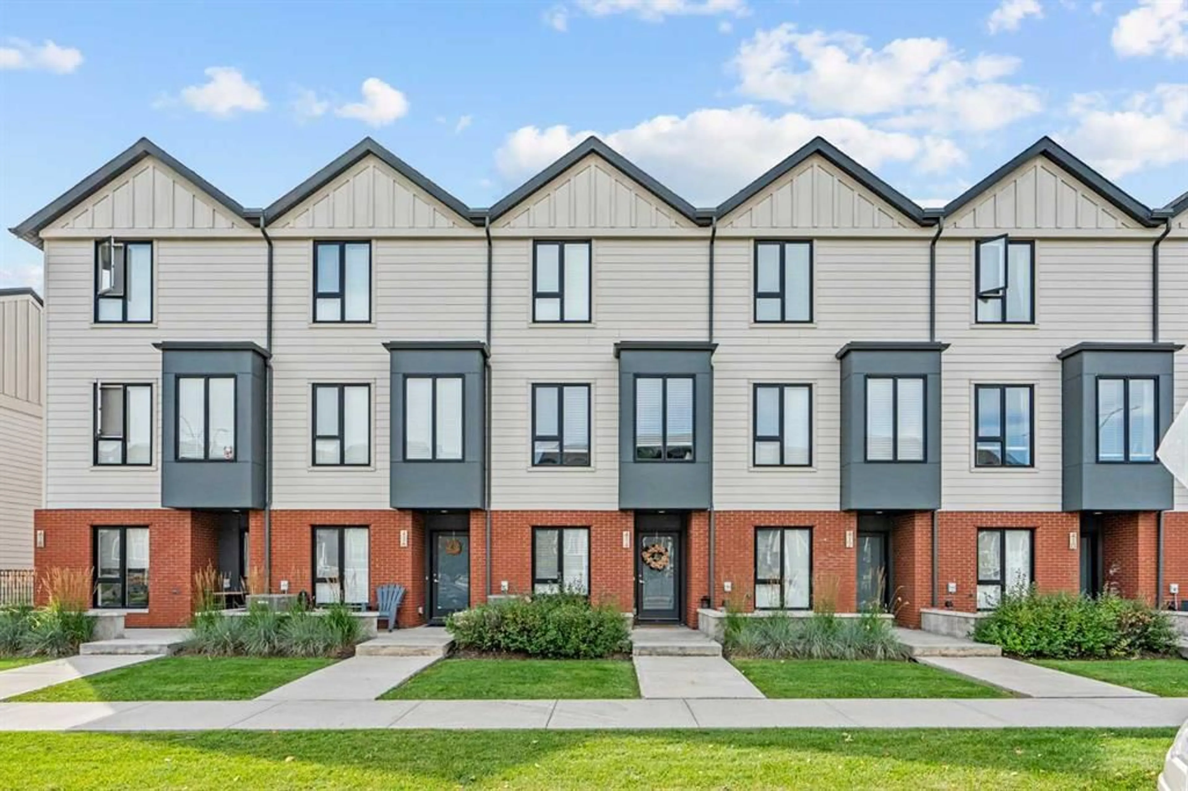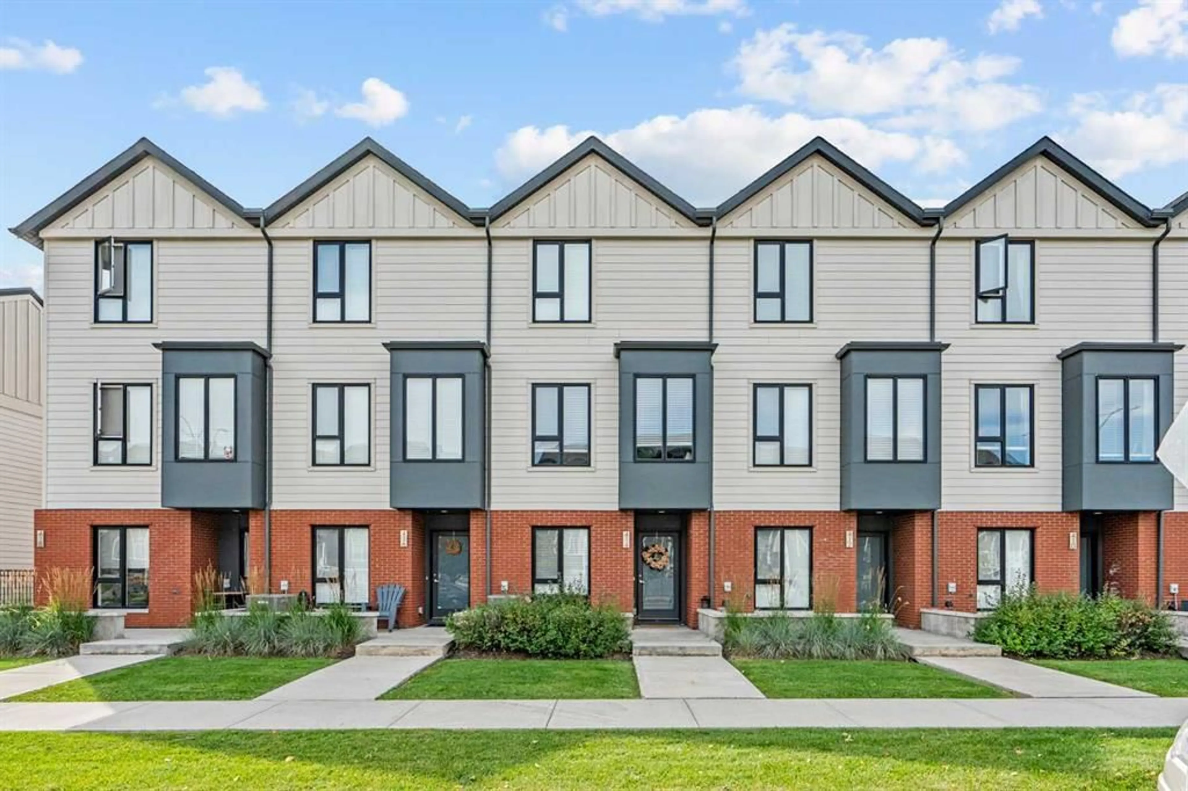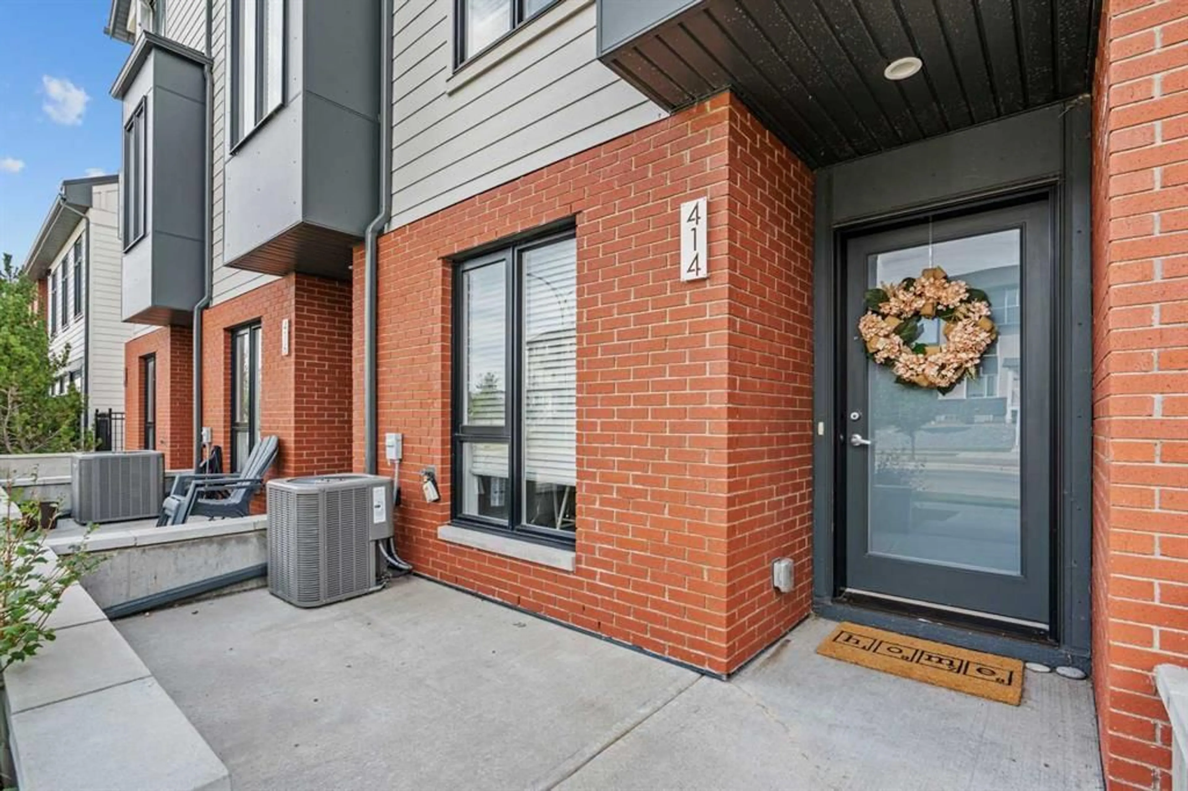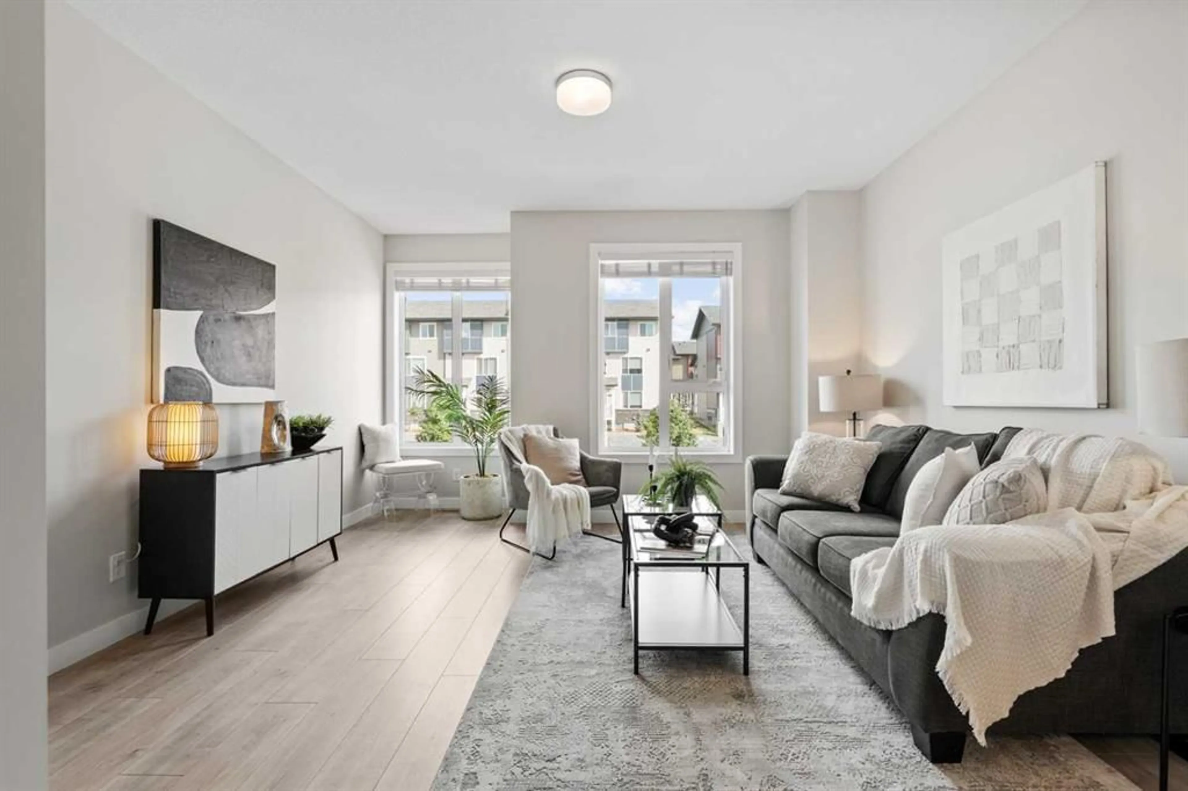414 Drake Landing Wynd, Okotoks, Alberta T1S 5R1
Contact us about this property
Highlights
Estimated valueThis is the price Wahi expects this property to sell for.
The calculation is powered by our Instant Home Value Estimate, which uses current market and property price trends to estimate your home’s value with a 90% accuracy rate.Not available
Price/Sqft$290/sqft
Monthly cost
Open Calculator
Description
Welcome to this fabulous 3-bedroom, 2.5-bath townhome in the sought-after community of Drake Landing. Thoughtfully designed with style and functionality, this home is perfect for families, professionals, or anyone seeking modern comfort with small-town charm just minutes from Calgary. As you enter, the main level features a spacious foyer, a versatile bedroom (ideal as a guest room, home office, or gym), a convenient powder room, and access to the single-car attached garage. Upstairs, the heart of the home boasts a modern kitchen with sleek quartz countertops, stainless steel appliances, a breakfast bar, and plenty of storage. Soaring 9’ ceilings create an airy feel, while the open-concept layout flows seamlessly into the large dining area and inviting living room. Step outside to enjoy a sunny south-facing deck—perfect for summer evenings and morning coffee. On the third floor, you’ll find a generous primary bedroom with a 4-piece ensuite and double closet. A second spacious bedroom with its own 3-piece ensuite and double closet provides comfort and privacy for family or guests. Laundry is conveniently tucked into the hall for easy access. Entire home has just been painted and is move in ready! Drake Landing offers a peaceful, family-friendly setting with quick access to schools, playgrounds, and walking paths. You’re just: 3 minutes to Costco, Sobeys, and major shopping in Okotoks, 5 minutes to the Okotoks Recreation Centre and river valley trails, 15 minutes to South Health Campus Hospital in Calgary, 20 minutes to Calgary’s south business hubs and Seton and 30 minutes to Downtown Calgary This is your opportunity to own a modern, low-maintenance home in a vibrant community with all the conveniences of city living close by.
Property Details
Interior
Features
Lower Floor
2pc Bathroom
5`4" x 4`9"Office
8`8" x 8`6"Exterior
Features
Parking
Garage spaces 1
Garage type -
Other parking spaces 1
Total parking spaces 2
Property History
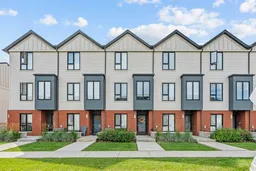 34
34
