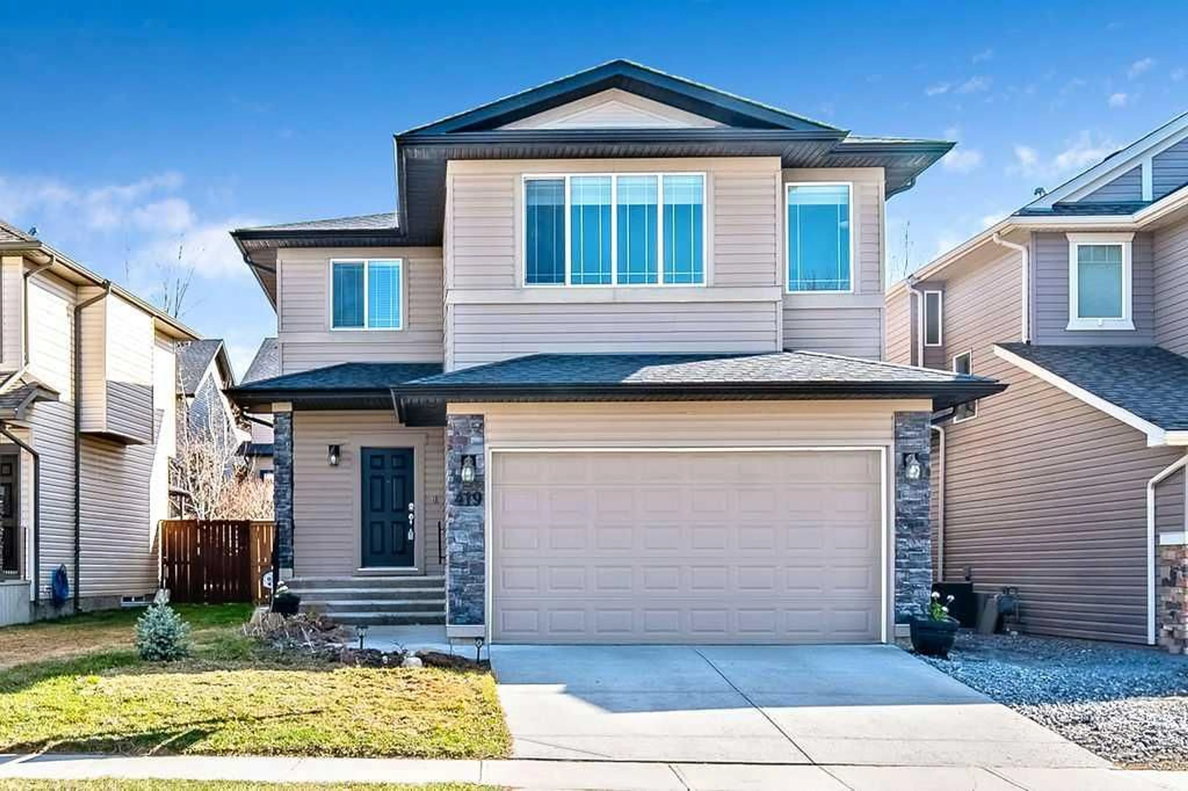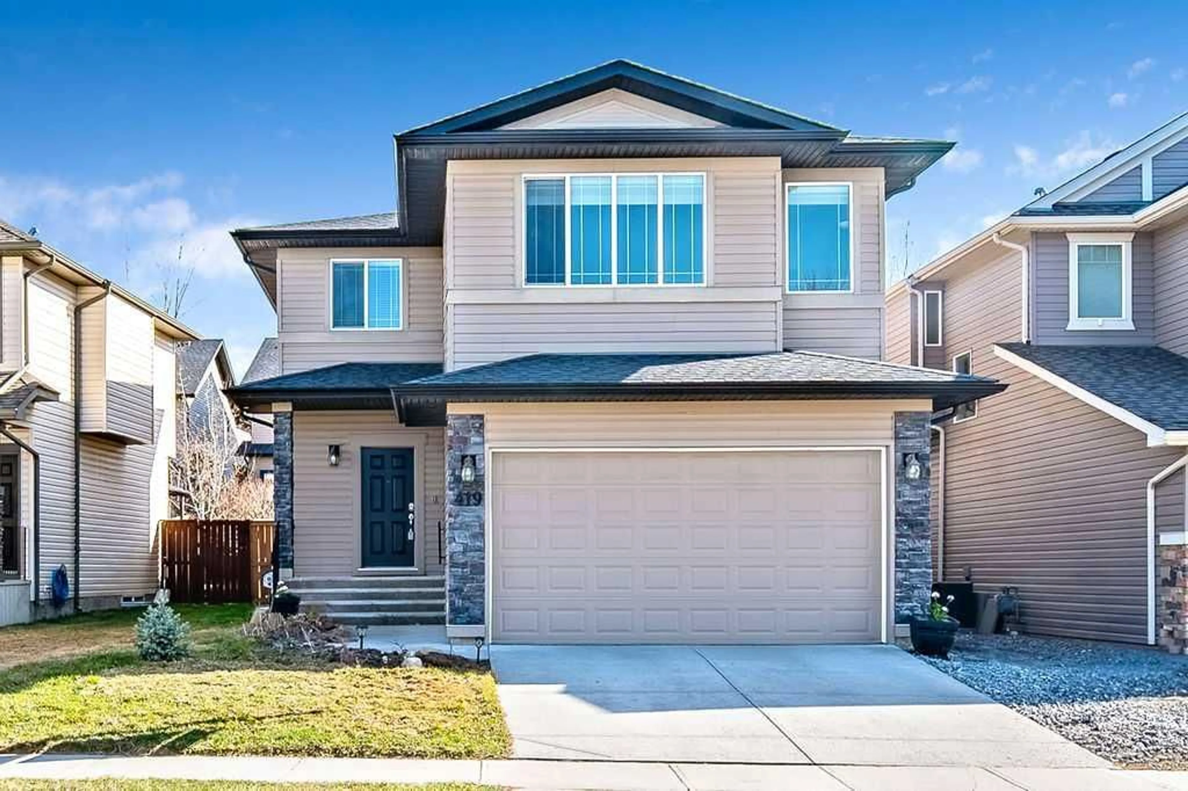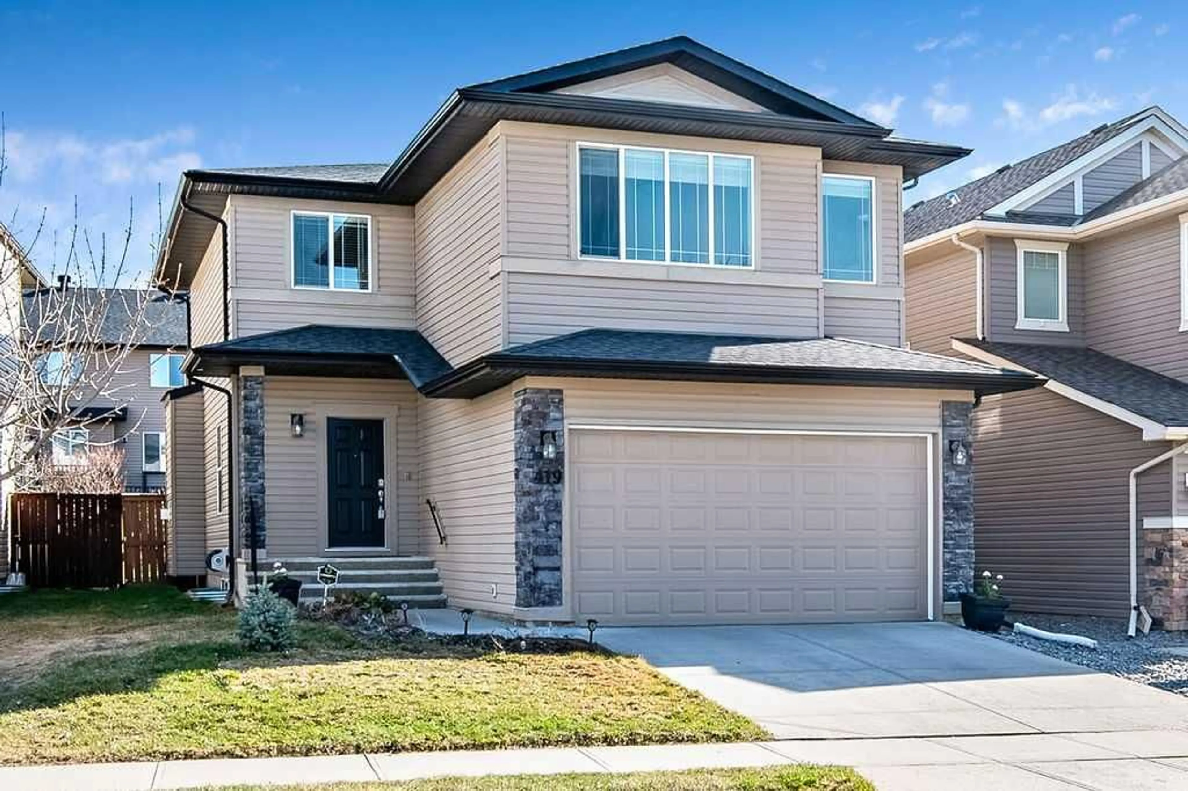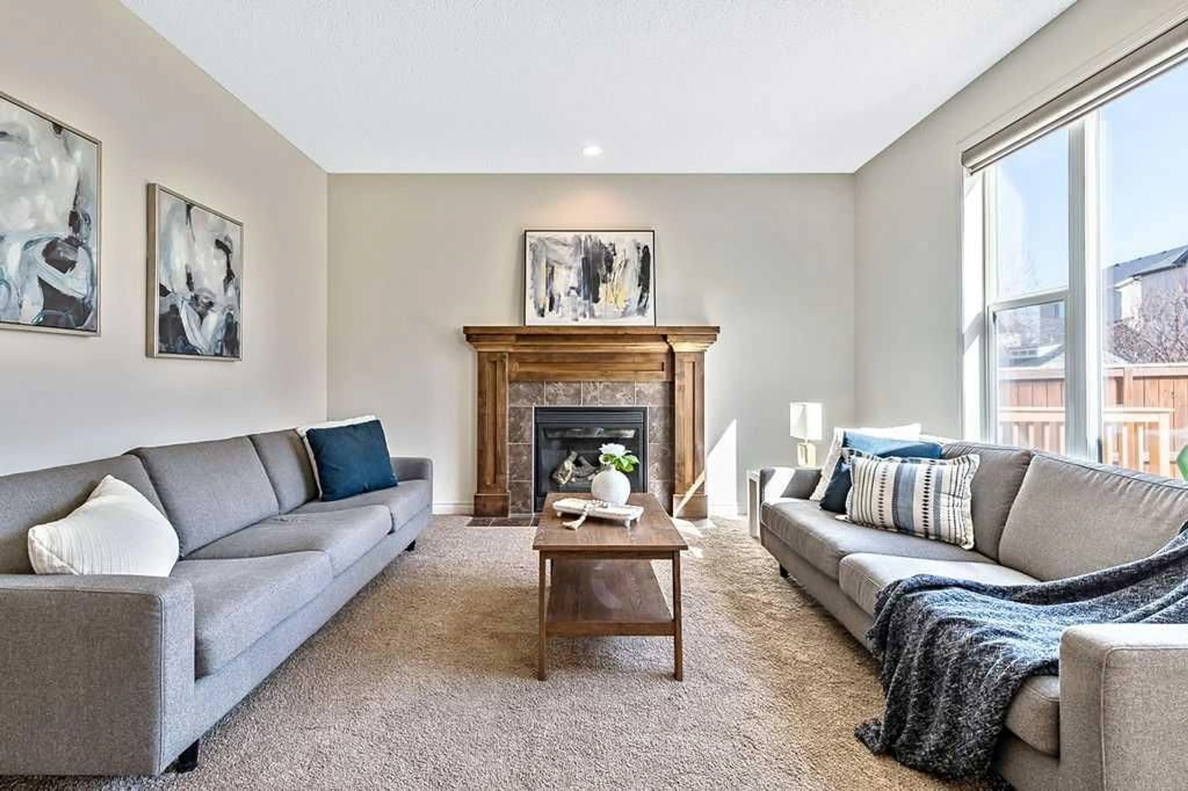419 Cimarron Blvd, Okotoks, Alberta T1S 0A9
Contact us about this property
Highlights
Estimated ValueThis is the price Wahi expects this property to sell for.
The calculation is powered by our Instant Home Value Estimate, which uses current market and property price trends to estimate your home’s value with a 90% accuracy rate.Not available
Price/Sqft$307/sqft
Est. Mortgage$2,825/mo
Tax Amount (2024)$3,403/yr
Days On Market59 days
Description
Step into timeless elegance and modern convenience at this impeccably maintained Cedarglen home. From the spacious foyer, you're welcomed into a thoughtfully designed main level featuring a private office with French doors, a stylish powder room, and a functional laundry/mudroom with a walk-through pantry. The heart of the home is the stunning open-concept kitchen, dining, and living area, where full-height Maple custom cabinetry, a large island with sink, stainless steel appliances, and an abundance of natural light create a space perfect for both entertaining and daily living. Wall-to-wall windows frame the bright dining area and cozy living room with a beautiful gas fireplace, while sliding doors lead to the sun-drenched South-facing deck and beautifully landscaped backyard. Upstairs, a big bonus room offers endless flexibility—ideal for movie nights or work-from-home zones. Two spacious bedrooms and a well-appointed 4-piece bath complement the luxurious primary suite, featuring a spa-like ensuite with soaking tub, separate shower, and walk-in closet with window. Also has a back alley access to your back yard perfect for RV parking or for future development potential. With an open concept, unfinished basement ready for your vision, this home blends luxury, comfort, and long-term value effortlessly. Additional highlights include newer Furnace (2022)and Air Conditioning(2022) and Hot Water Tank(2021).
Property Details
Interior
Features
Main Floor
2pc Bathroom
5`0" x 4`10"Dining Room
9`11" x 8`1"Kitchen
12`0" x 16`6"Pantry
4`10" x 6`2"Exterior
Features
Parking
Garage spaces 2
Garage type -
Other parking spaces 2
Total parking spaces 4
Property History
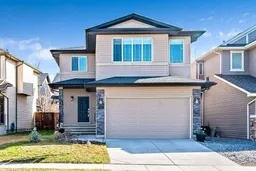 44
44
