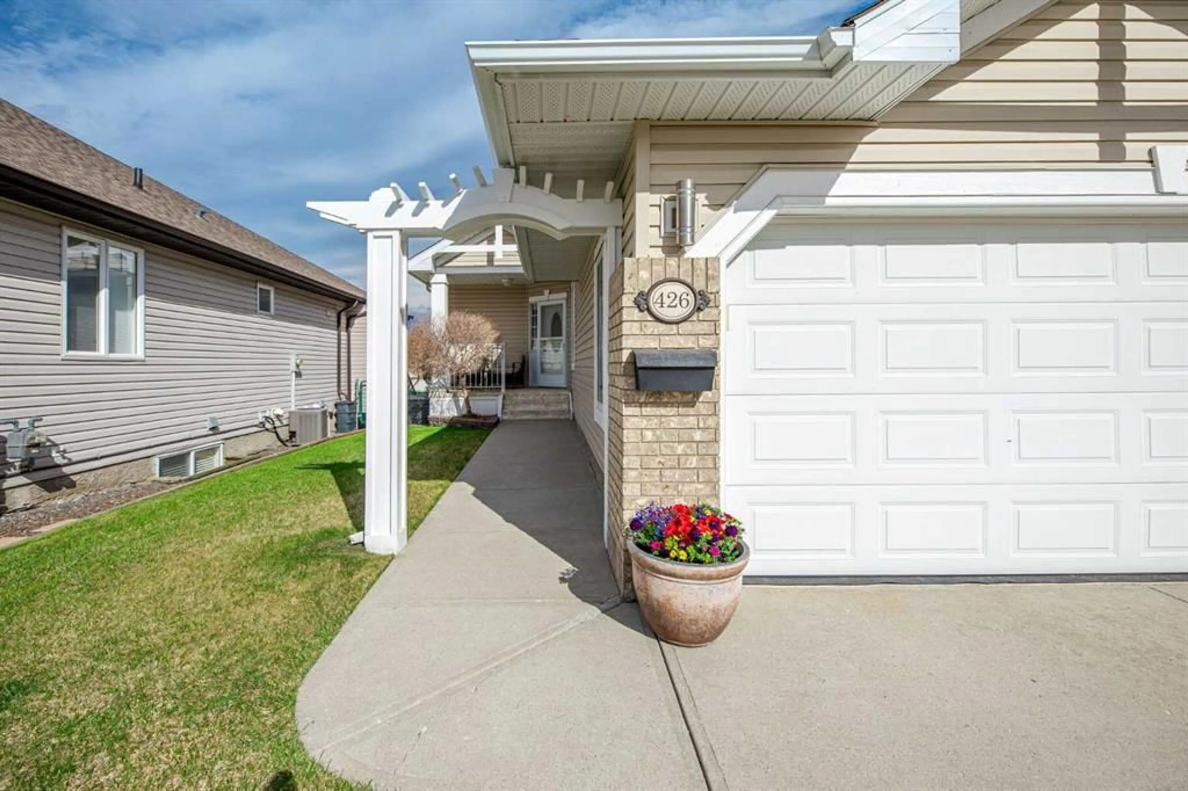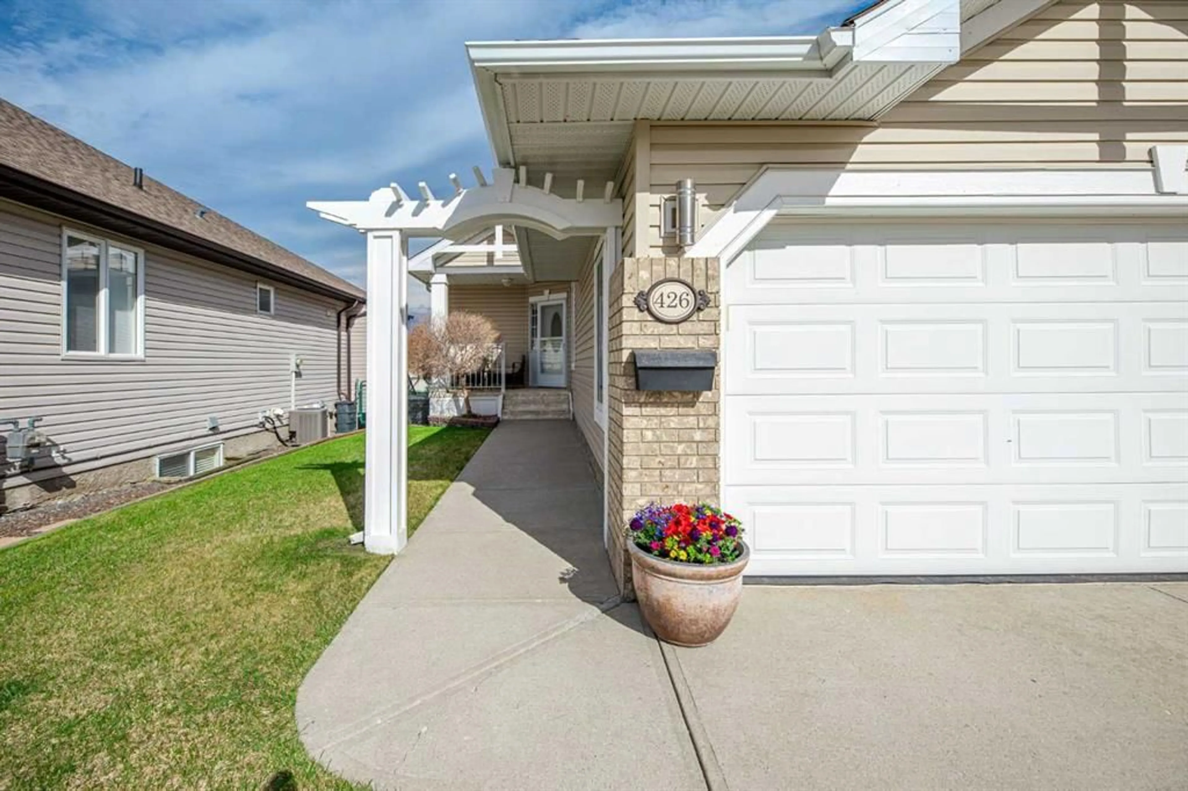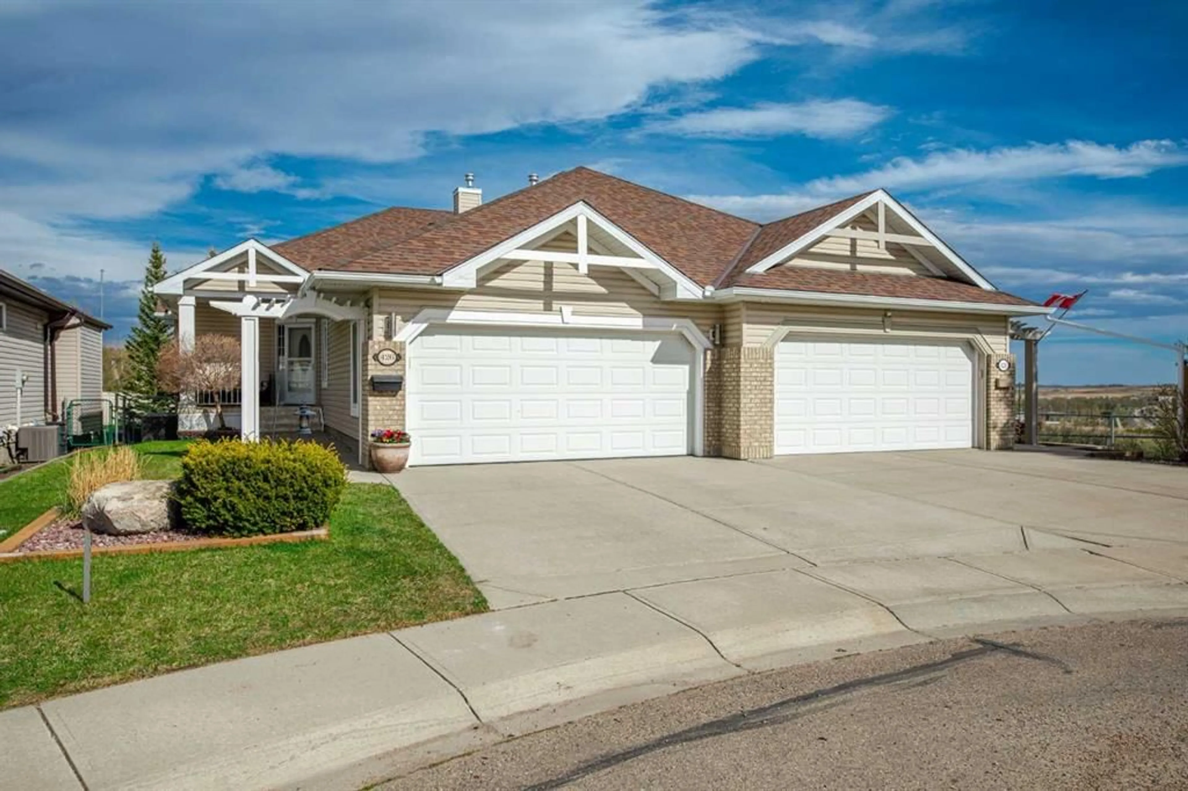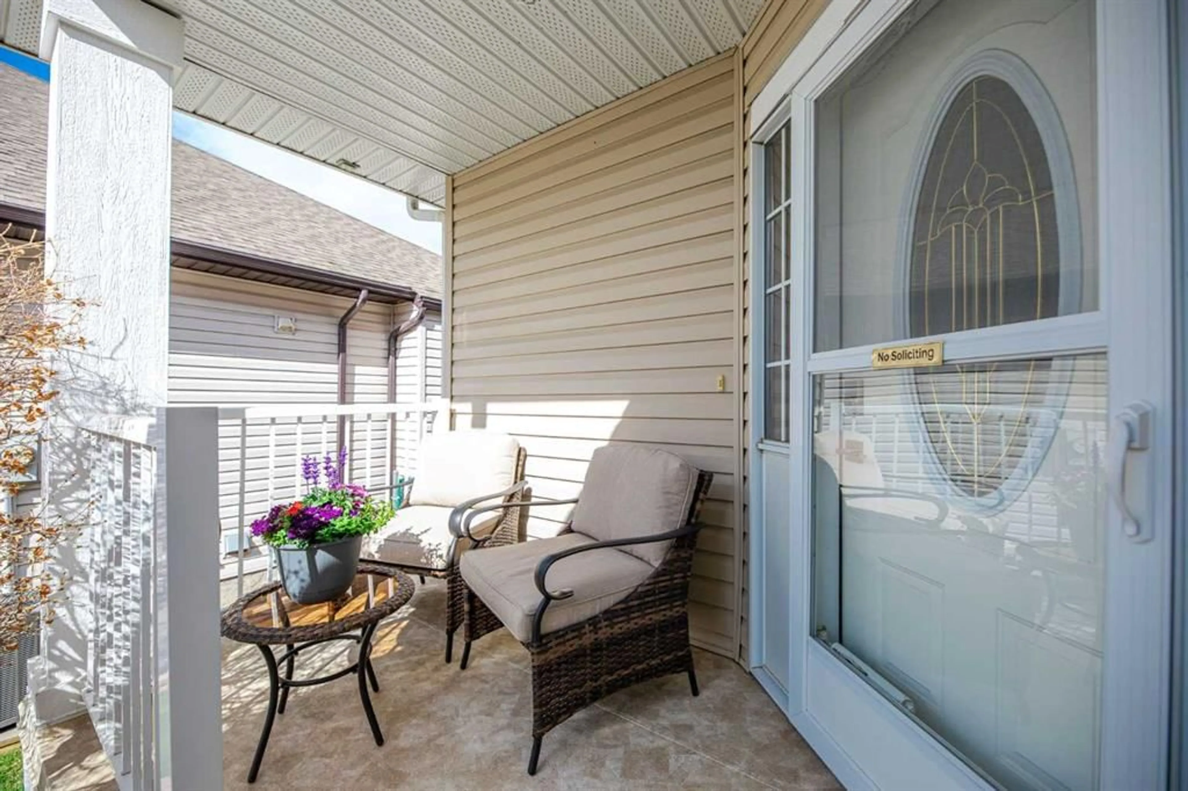426 Crystalridge Terr, Okotoks, Alberta T1S 1W6
Contact us about this property
Highlights
Estimated ValueThis is the price Wahi expects this property to sell for.
The calculation is powered by our Instant Home Value Estimate, which uses current market and property price trends to estimate your home’s value with a 90% accuracy rate.Not available
Price/Sqft$571/sqft
Est. Mortgage$2,791/mo
Maintenance fees$303/mo
Tax Amount (2024)$3,850/yr
Days On Market9 hours
Description
Welcome to easy living in Crystalridge! 2 main floor bedrooms | 2 main floor bathrooms | main floor laundry | main floor balcony access | A/C. Discover the perfect blend of comfort and convenience in this charming villa-style bungalow with a walkout basement, nestled in a highly sought-after neighbourhood known for its friendly neighbours and year-round lake access. This exceptionally well-kept home showcases true pride of ownership, offering a relaxed, low-maintenance lifestyle without sacrificing space or style. Step inside to find a bright, open-concept layout designed for easy living, where natural light fills the spacious living area. The well-appointed kitchen and dining areas are perfect for casual meals or entertaining. The cozy living room, with its gas fireplace and inviting ambiance, makes it easy to unwind. The walkout basement offers endless possibilities - whether you’re hosting family gatherings, setting up a home gym, or creating the ultimate rec room. Plus, this home is wired for a hot tub, making it effortless to create your own private outdoor oasis. With mature trees surrounding the home and area, you can enjoy summer barbecues, backyard games or quiet mornings with a coffee in hand. This is more than just a home, it's a lifestyle. A place where you can stroll by the lake, wave to friendly neighbours, and truly relax. Don’t miss your chance to make it yours!
Upcoming Open House
Property Details
Interior
Features
Main Floor
3pc Ensuite bath
8`3" x 14`1"3pc Bathroom
5`0" x 8`5"Bedroom
9`1" x 11`8"Dining Room
7`0" x 12`0"Exterior
Features
Parking
Garage spaces 2
Garage type -
Other parking spaces 2
Total parking spaces 4
Property History
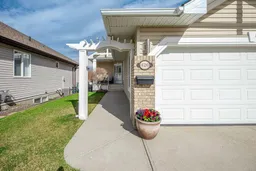 35
35
