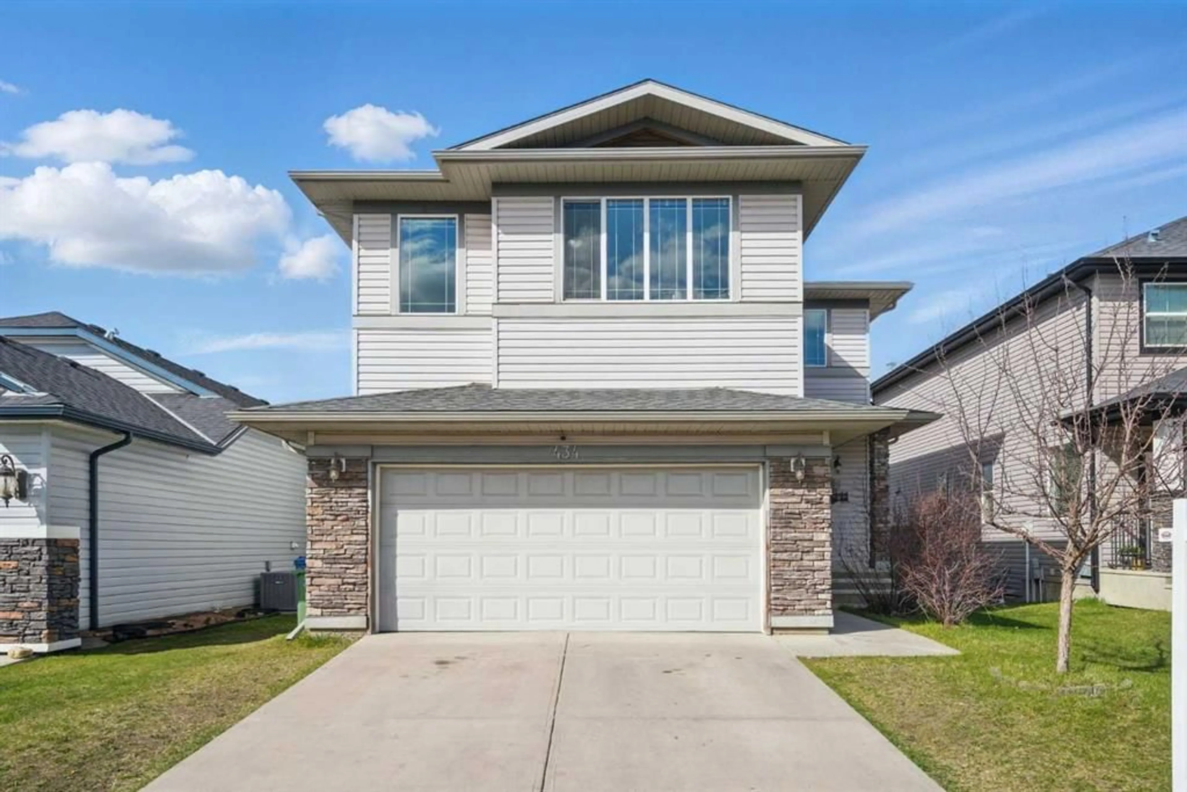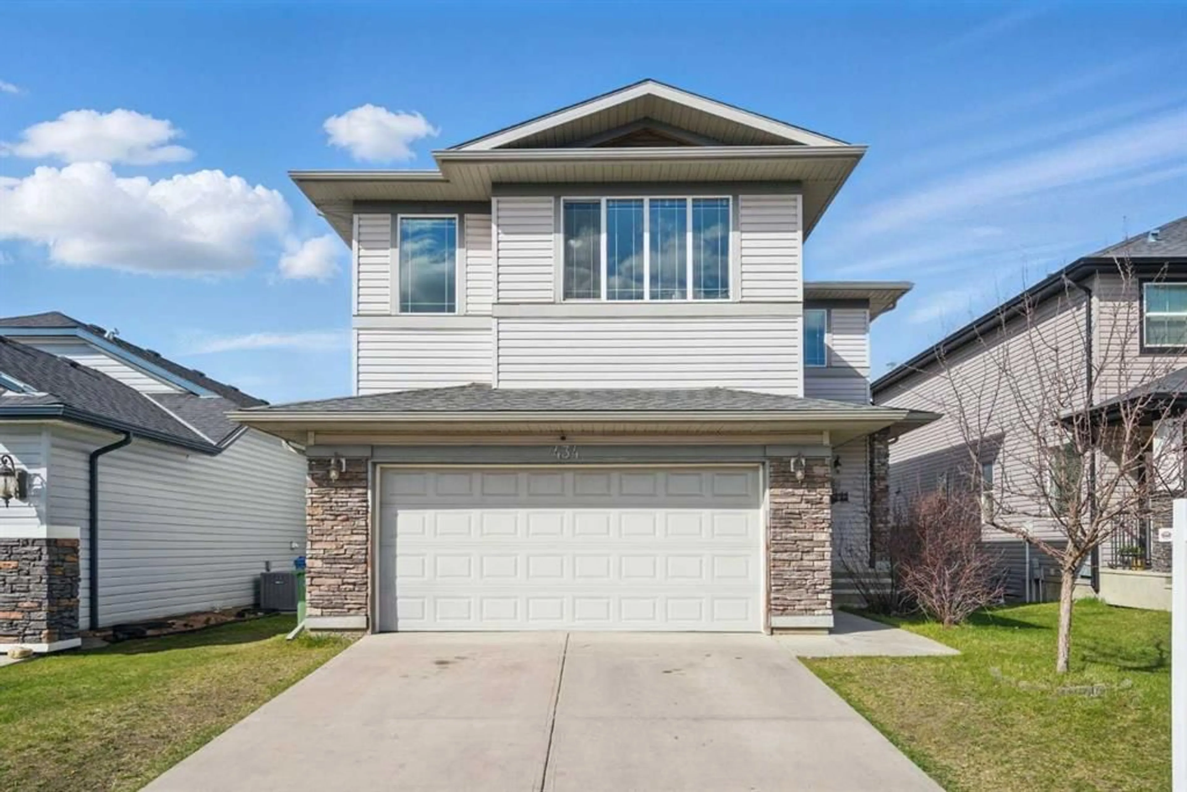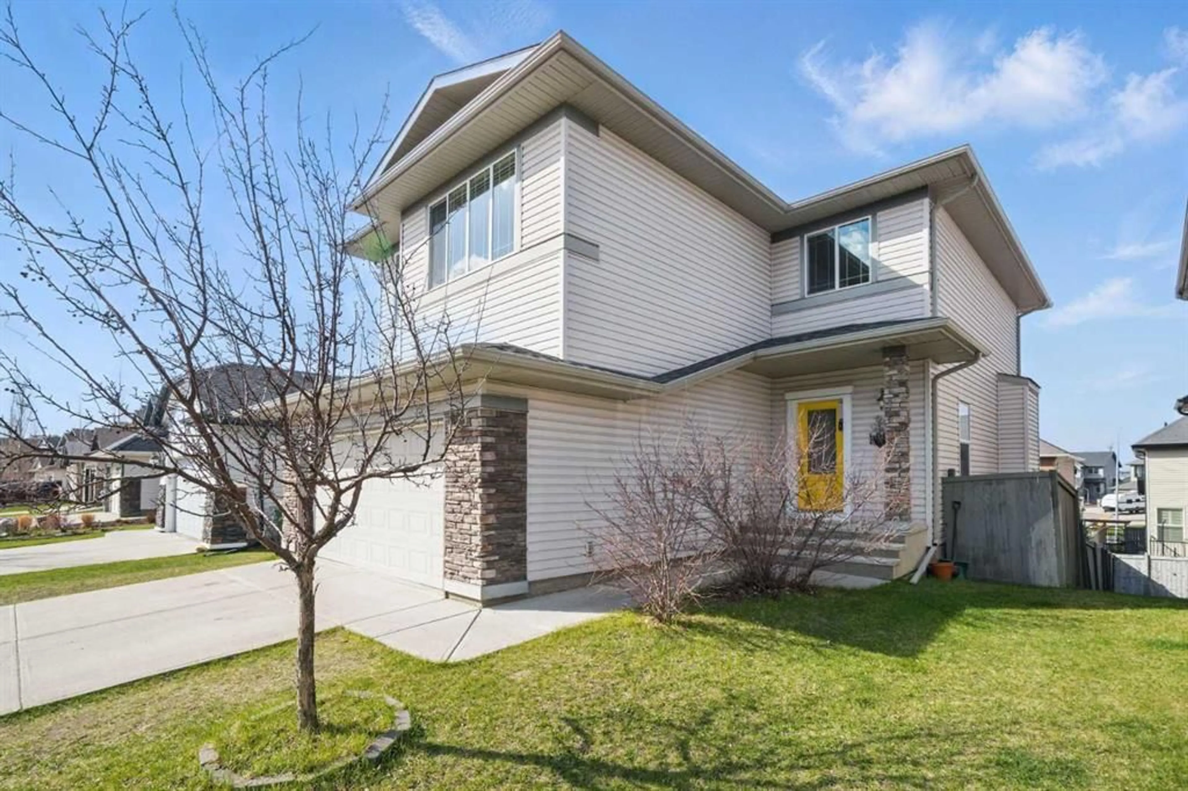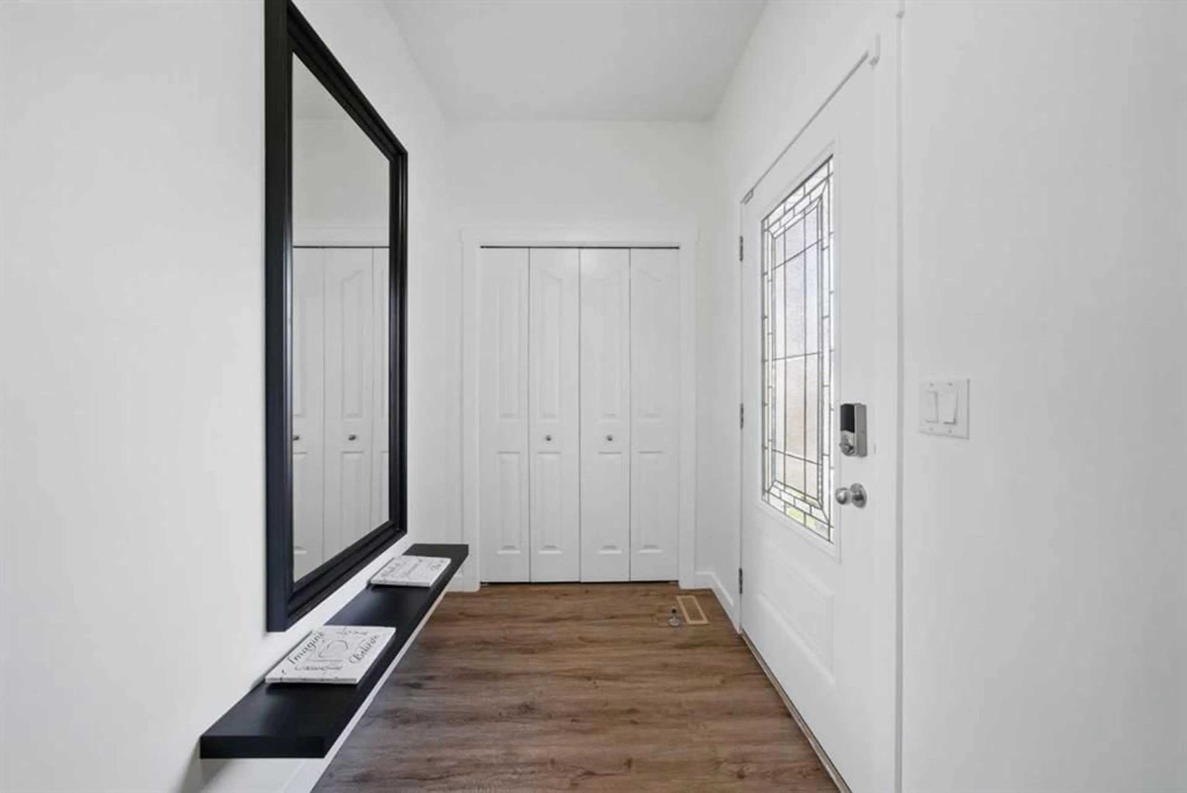434 Cimarron Blvd, Okotoks, Alberta T1S 0J4
Contact us about this property
Highlights
Estimated ValueThis is the price Wahi expects this property to sell for.
The calculation is powered by our Instant Home Value Estimate, which uses current market and property price trends to estimate your home’s value with a 90% accuracy rate.Not available
Price/Sqft$308/sqft
Est. Mortgage$3,006/mo
Tax Amount (2024)$4,317/yr
Days On Market15 days
Description
Get ready to fall in love with this bright, beautifully updated home in the vibrant community of Cimarron! With almost 3,200 sq ft of finished space, a walk-out basement, and five true bedrooms, there’s room here for the whole family—and then some. Freshly painted from top to bottom, the main floor welcomes you with a wide-open layout perfect for both everyday living and entertaining. The living room features a cozy gas fireplace and sits adjacent to a versatile office or computer room—ideal for working from home. The sunny kitchen is a showstopper with Brand New Stainless Steel appliances (2-year warranty!), a new sink and faucet, a walk-through pantry, and loads of prep space. Just off the kitchen, the dining area is perfectly placed next to the deck, making it easy to host dinner parties or enjoy casual meals with a view. The laundry area—complete with a second refrigerator—is conveniently located on the main floor alongside a handy powder room. A double attached garage rounds out the main level, offering plenty of space for vehicles, storage, and more. Upstairs, the primary suite feels like a retreat with its walk-through closet and spa-inspired ensuite featuring a jetted tub. Two more generous bedrooms, a full bath, and a huge bonus room give everyone their own space to work, play, or chill. Downstairs? You’ve got a fully finished walk-out with brand new carpet, a covered concrete patio, two more great-sized bedrooms, a full bath, and even a fully equipped kitchenette—ideal for guests, teens, or extended family. This is a move-in ready home that checks all the boxes in a location you’ll love. Don’t miss your chance—Come see it today!
Property Details
Interior
Features
Main Floor
2pc Bathroom
5`0" x 4`10"Dining Room
10`1" x 6`0"Kitchen
10`6" x 16`2"Laundry
10`1" x 7`0"Exterior
Features
Parking
Garage spaces 2
Garage type -
Other parking spaces 2
Total parking spaces 4
Property History
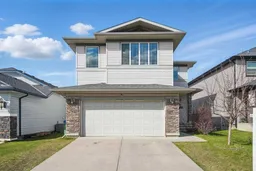 50
50
