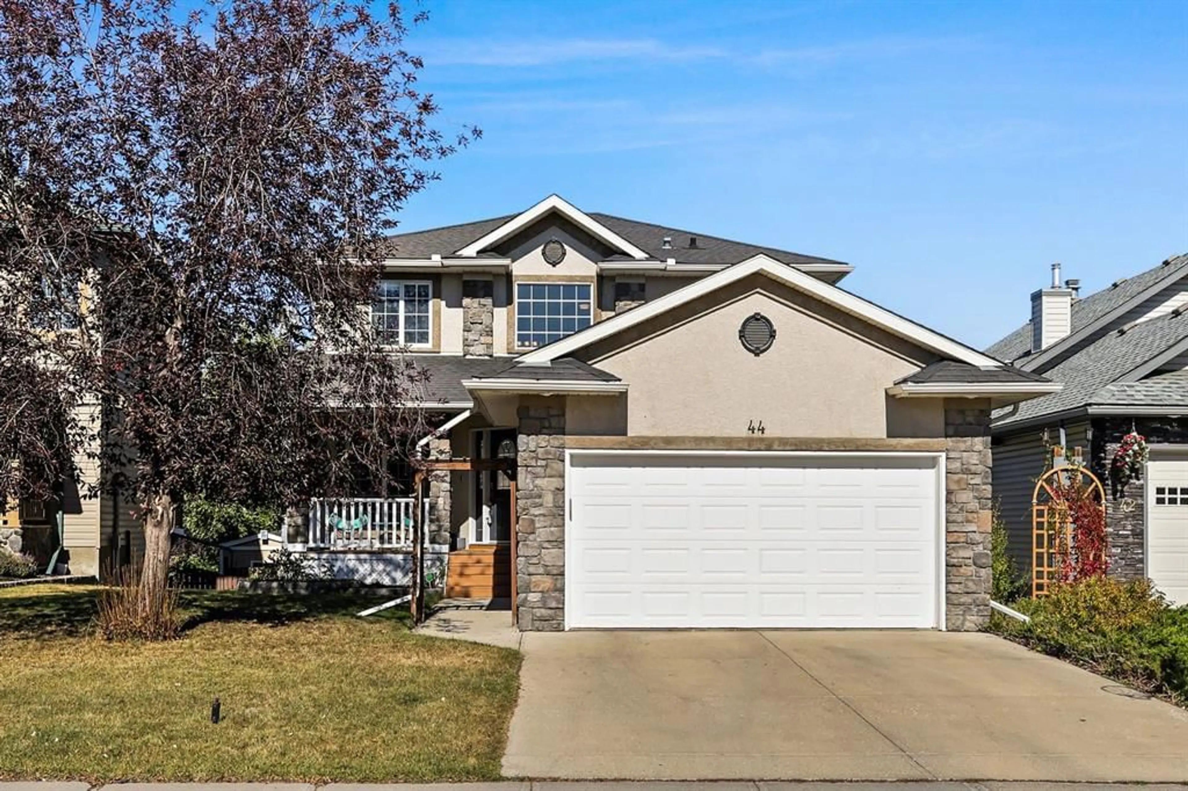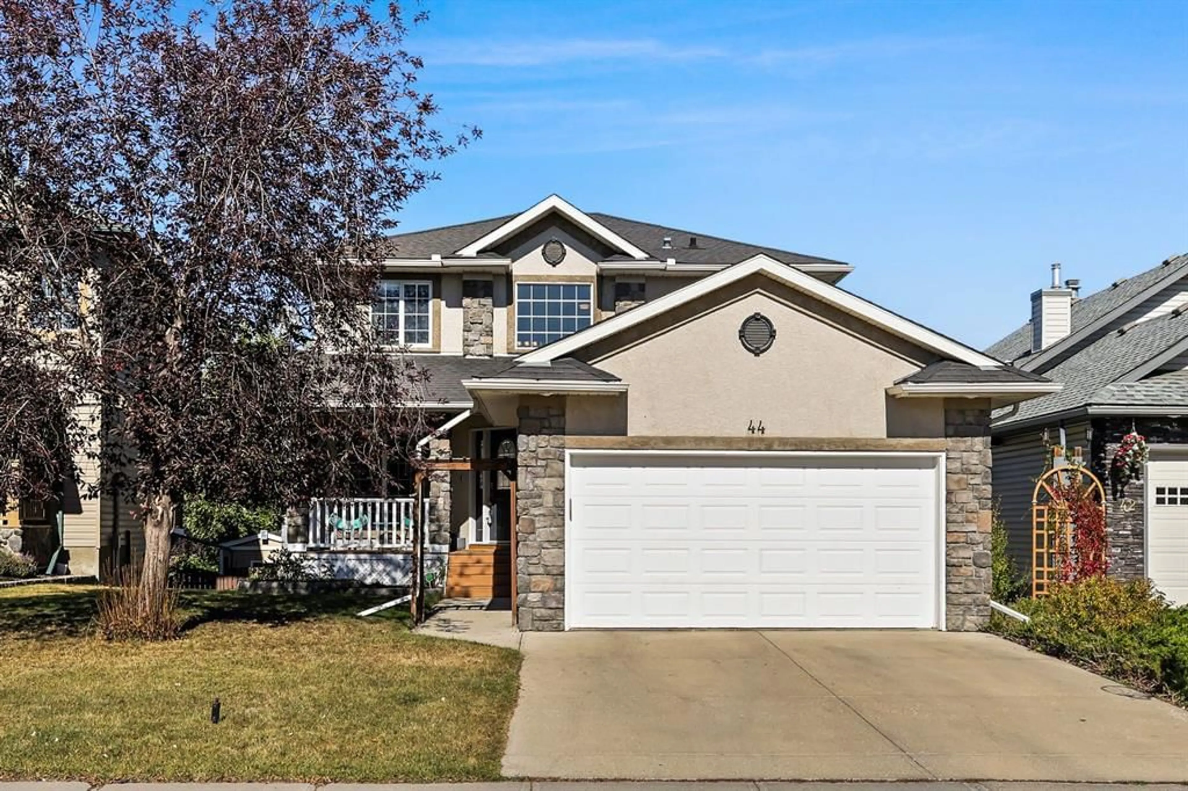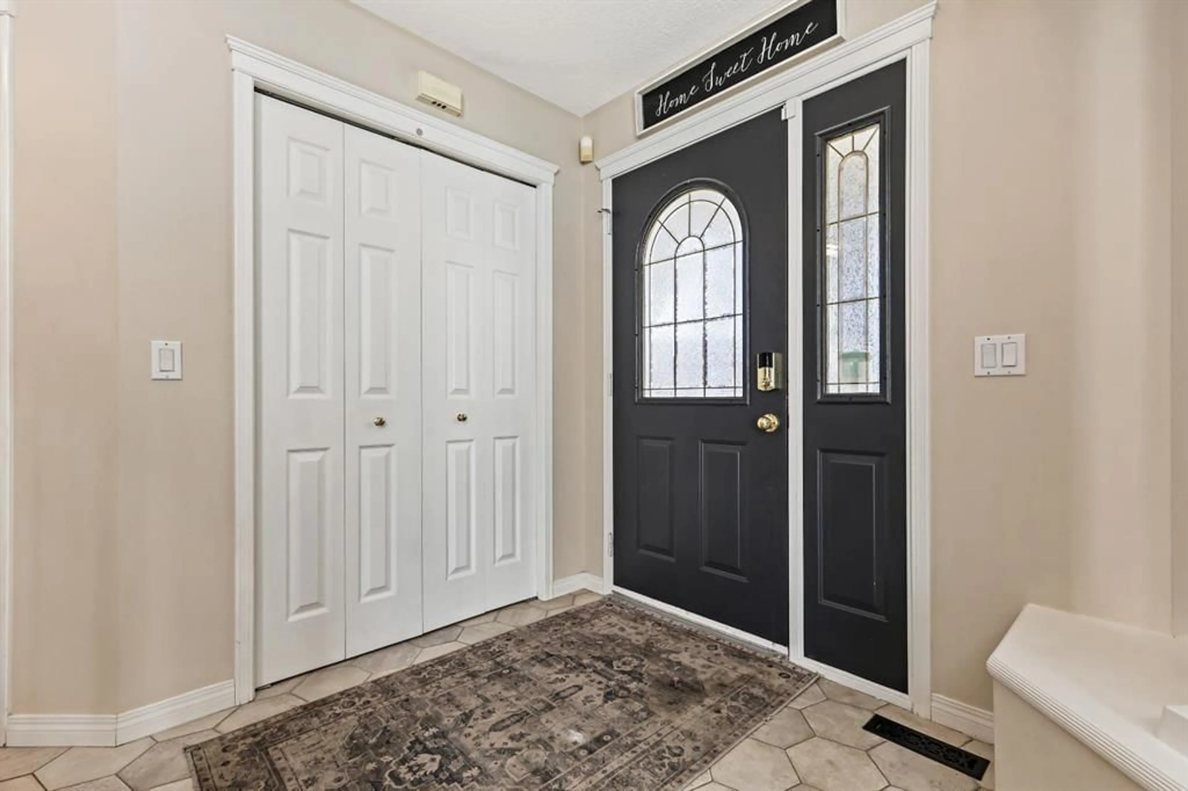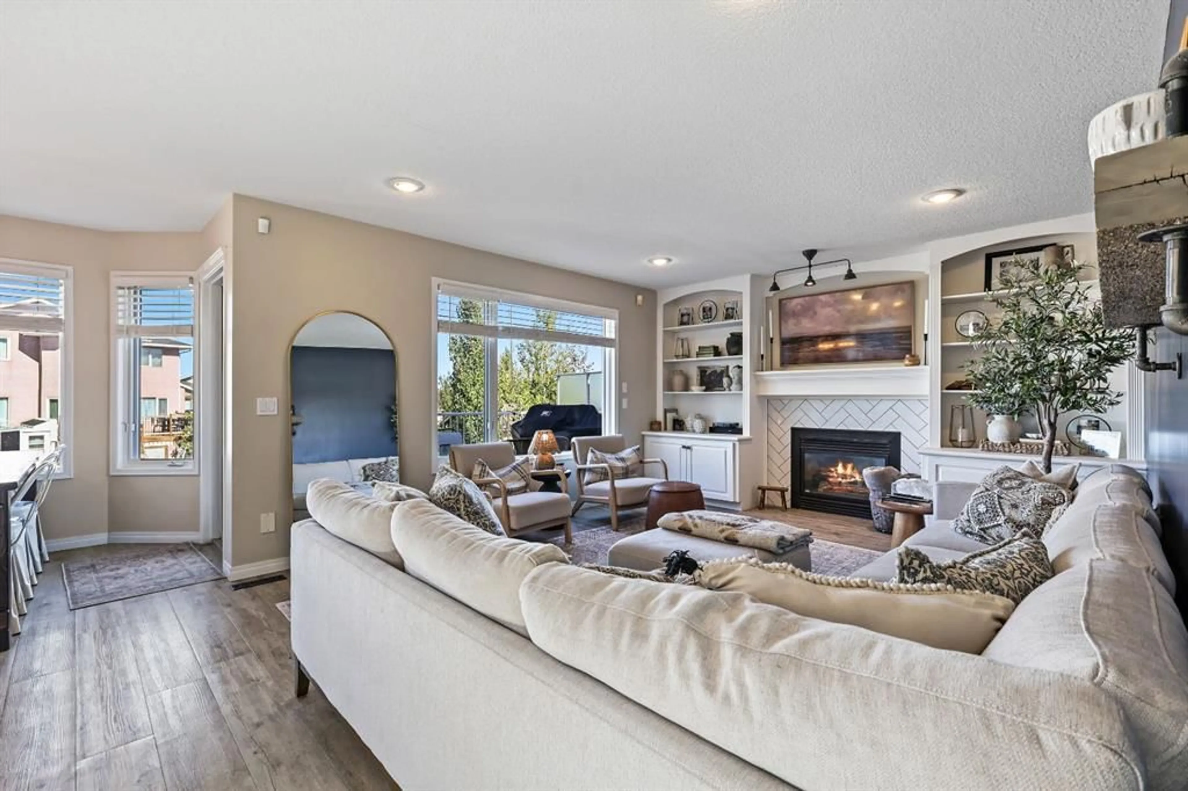44 Cimarron Cres, Okotoks, Alberta T1S 1S7
Contact us about this property
Highlights
Estimated valueThis is the price Wahi expects this property to sell for.
The calculation is powered by our Instant Home Value Estimate, which uses current market and property price trends to estimate your home’s value with a 90% accuracy rate.Not available
Price/Sqft$370/sqft
Monthly cost
Open Calculator
Description
Welcome to 44 Cimarron Crescent, a well maintained and thoughtfully updated family home offering over 2,899.35 sq ft of living space. Tucked away on a quiet crescent, this home delivers both comfort and convenience, just minutes to schools, shopping, sheep river, community pathways as well as a future skate park and new playground (fall 2025). The charming front porch offers a warm welcome, and inside, the open-to-above foyer makes a bright and spacious first impression. The main floor is designed for everyday living with a home office, a convenient laundry/mudroom, and a powder room. There is also a front flex room, ideal for formal dining or a secondary sitting area, in addition a cozy great room with a gas fireplace and custom built-in cabinetry. The fully renovated kitchen features quartz countertops, modern open shelving, updated cabinetry and newer stainless steel appliances. The kitchen island offers additional prep space and seating, and the walk-in pantry provide practical storage. Large windows throughout complete this bright and functional space. From the kitchen, step outside onto a new durable composite deck - perfect for outdoor dining or quiet mornings overlooking the spacious backyard, which offers plenty of room for kids, pets, or future landscaping plans. Upstairs, the spacious primary bedroom includes a four-piece ensuite and generous walk-in closet. Two additional bedrooms share the main bathroom, and the layout provides plenty of space for the entire family. The fully finished walkout basement adds valuable living space, including a fourth bedroom, a full bathroom, and a large recreation and TV area. There is also a well sized storage room, ideal for seasonal items or extra household needs. Additional highlights include central air conditioning for year-round comfort, a double attached garage with additional storage in backyard shed. Throughout the home you'll find thoughtful updates such as luxury vinyl plank flooring and custom tile work, blending modern design with everyday functionality. This is a move-in-ready home in a desirable community with everything your family needs. Contact your favourite REALTOR today to schedule a private showing!
Upcoming Open House
Property Details
Interior
Features
Main Floor
Living Room
15`0" x 13`3"Family Room
12`0" x 10`5"Kitchen
16`9" x 10`5"Breakfast Nook
10`0" x 9`2"Exterior
Features
Parking
Garage spaces 2
Garage type -
Other parking spaces 2
Total parking spaces 4
Property History
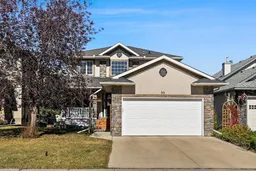 45
45
