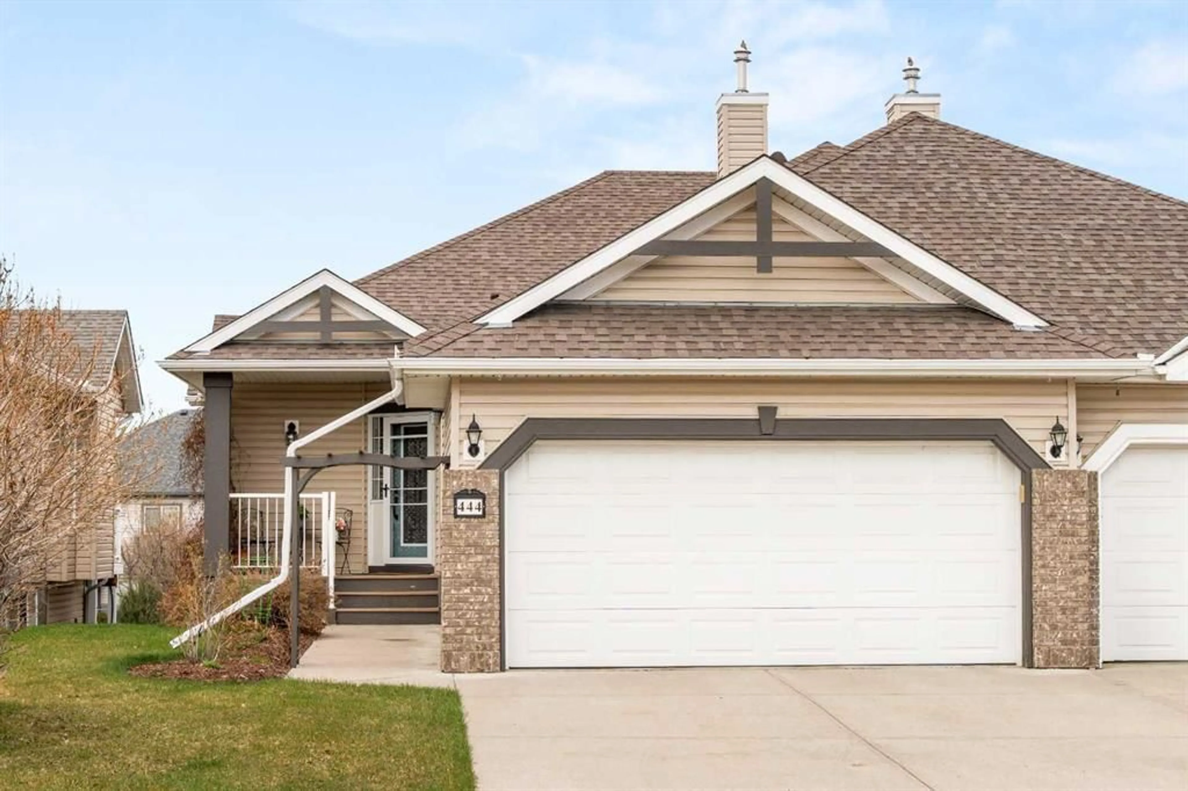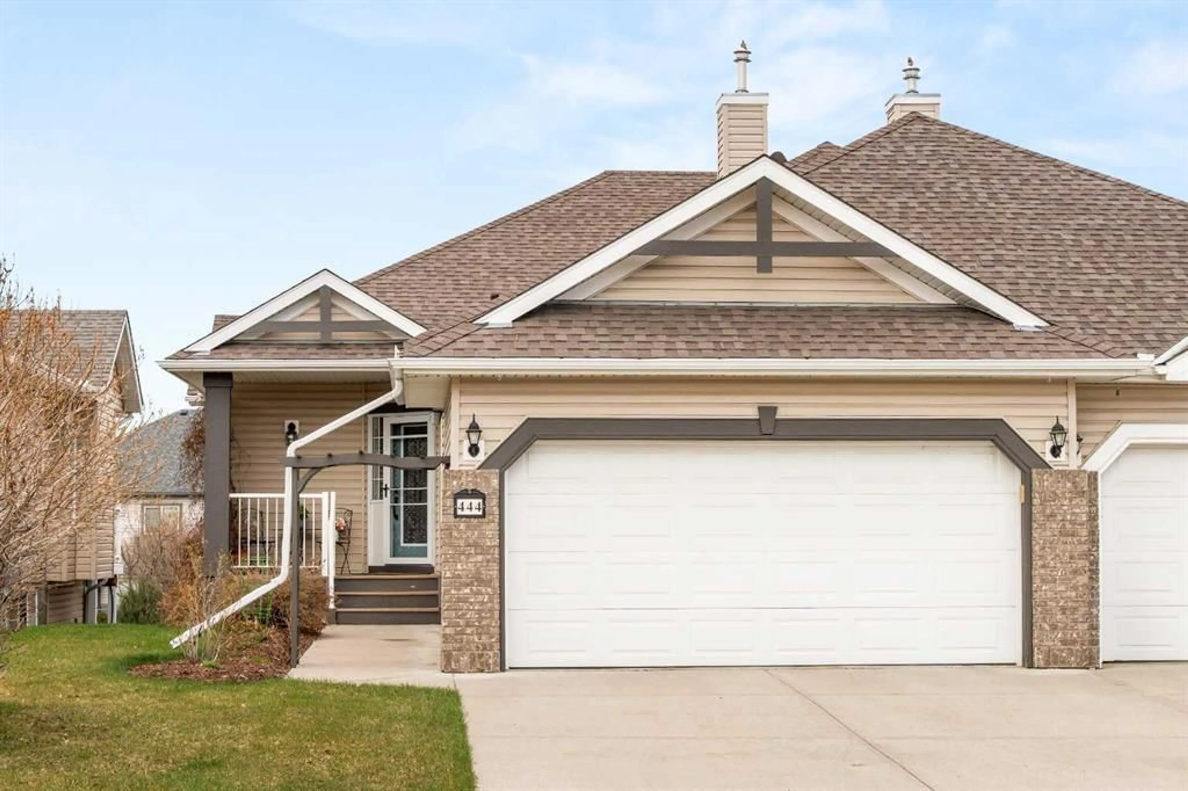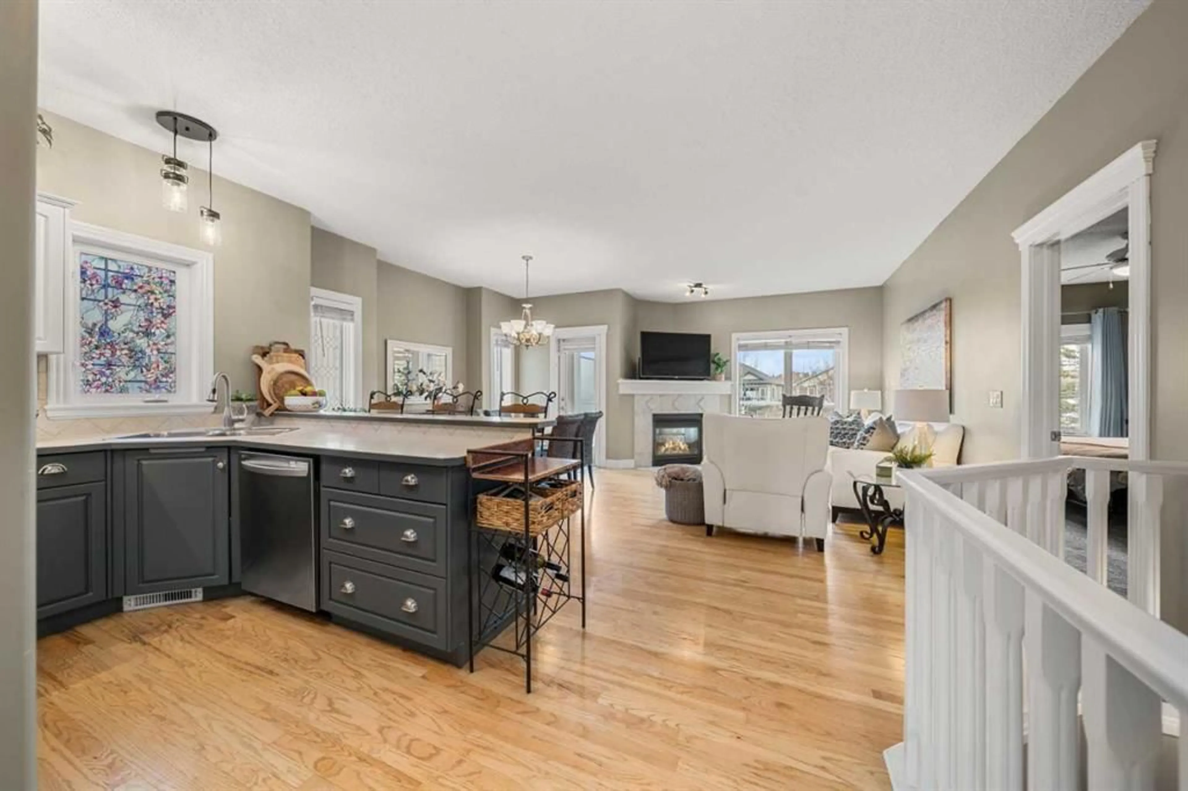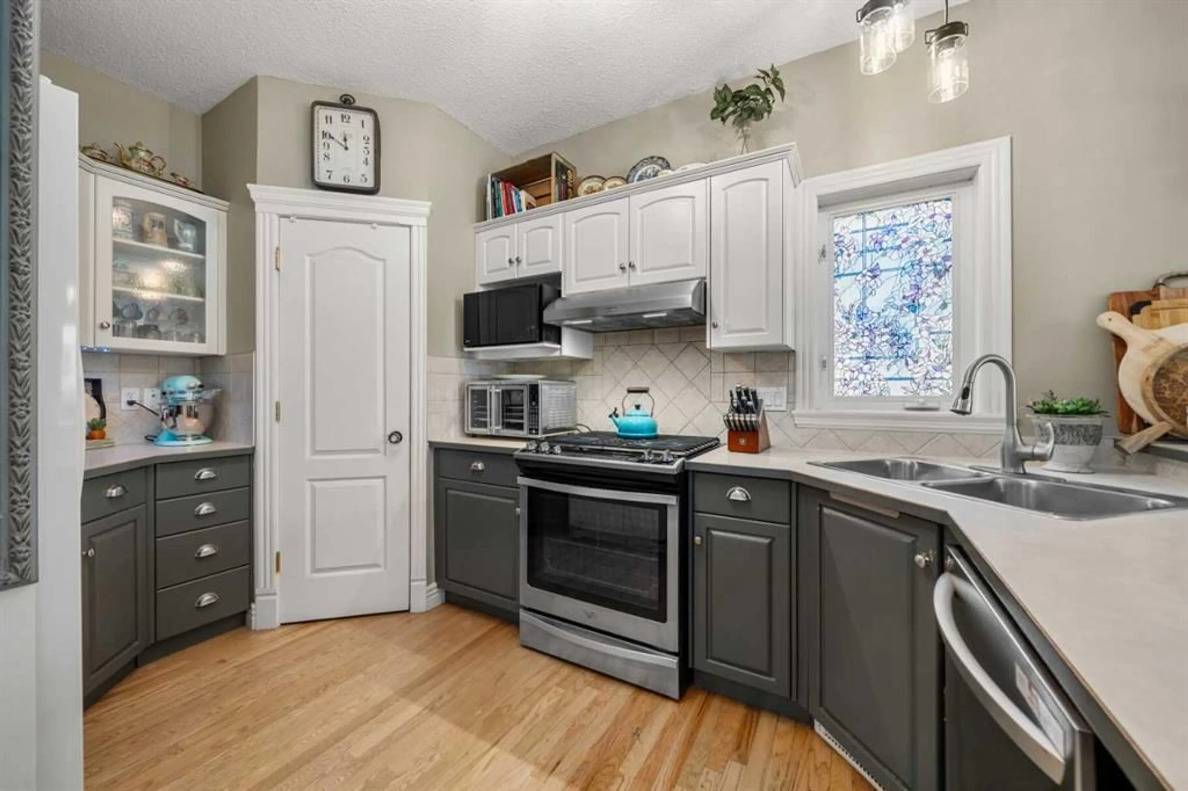444 Crystalridge Terr, Okotoks, Alberta T1S 1W6
Contact us about this property
Highlights
Estimated ValueThis is the price Wahi expects this property to sell for.
The calculation is powered by our Instant Home Value Estimate, which uses current market and property price trends to estimate your home’s value with a 90% accuracy rate.Not available
Price/Sqft$547/sqft
Est. Mortgage$2,877/mo
Maintenance fees$271/mo
Tax Amount (2024)$4,108/yr
Days On Market8 days
Description
Tucked away in a serene, sought-after location, this beautifully kept villa-style bungalow backs directly onto a tranquil ravine and natural reserve—offering the perfect blend of privacy, low-maintenance living, and year-round lake access with no condo fees! The main floor features a bright, open layout where the kitchen, dining, and living areas connect seamlessly. You'll love the two-tone cabinetry, gas stove, and generous prep space in the kitchen—ideal for everyday cooking or entertaining. The living room is anchored by a cozy corner gas fireplace, while a garden door opens to the west-facing deck where you can BBQ or simply relax and take in the peaceful views. The spacious primary bedroom includes a walk-in closet and a lovely ensuite complete with a jetted tub and separate shower. A second main floor bedroom—currently used as a home office—adds flexibility for guests or work-from-home needs. A full 3-piece bath and laundry area lead to the heated, attached garage. Downstairs, the fully finished walkout level offers even more living space with a large rec room featuring a second gas fireplace, third bedroom, full bathroom, and a utility area perfect for storage, hobbies, or a small workshop. The lower patio is private and peaceful, surrounded by mature landscaping and a fenced yard with direct access to the walking paths. As a bonus, enjoy year-round access to Crystal Shores Lake, with swimming, kayaking, paddleboarding, skating, and beach volleyball just moments from your door. A rare chance to enjoy easy living, natural beauty, and lake life—all in one.
Property Details
Interior
Features
Main Floor
3pc Bathroom
4pc Ensuite bath
Dining Room
7`3" x 12`0"Kitchen
9`8" x 14`6"Exterior
Features
Parking
Garage spaces 2
Garage type -
Other parking spaces 2
Total parking spaces 4
Property History
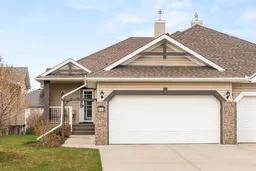 43
43
