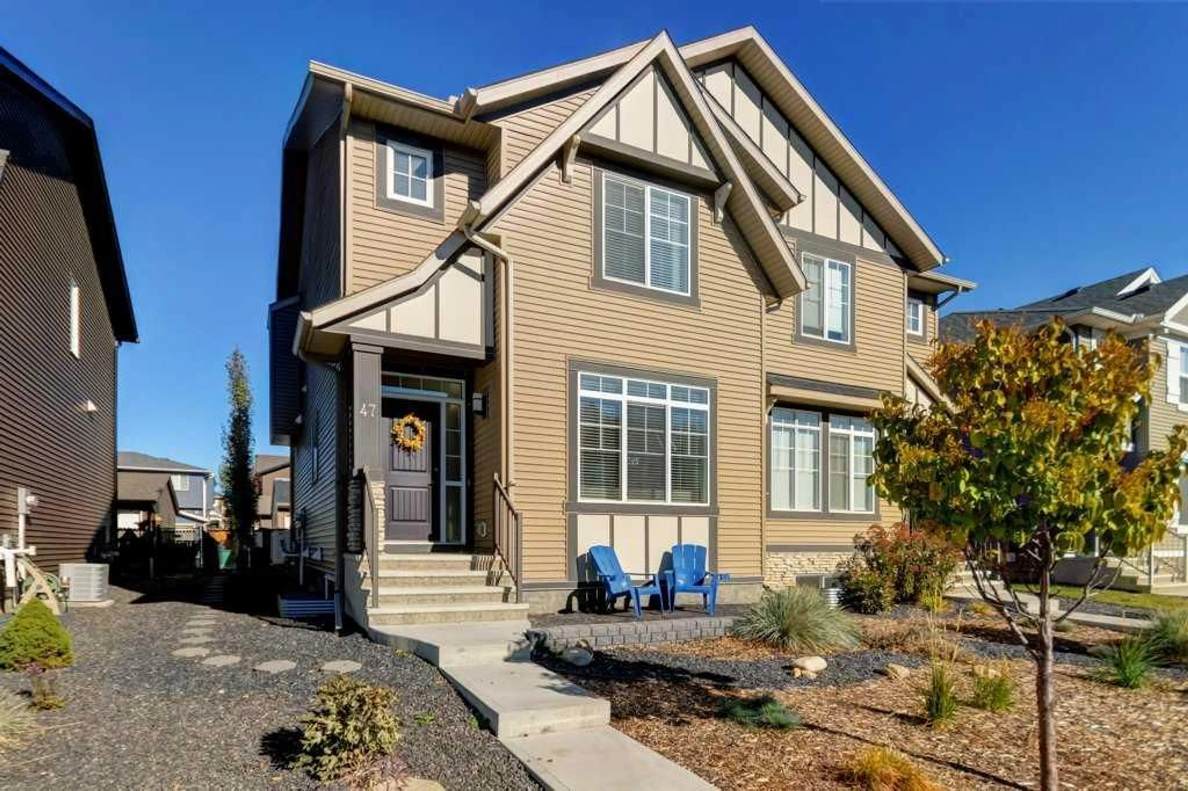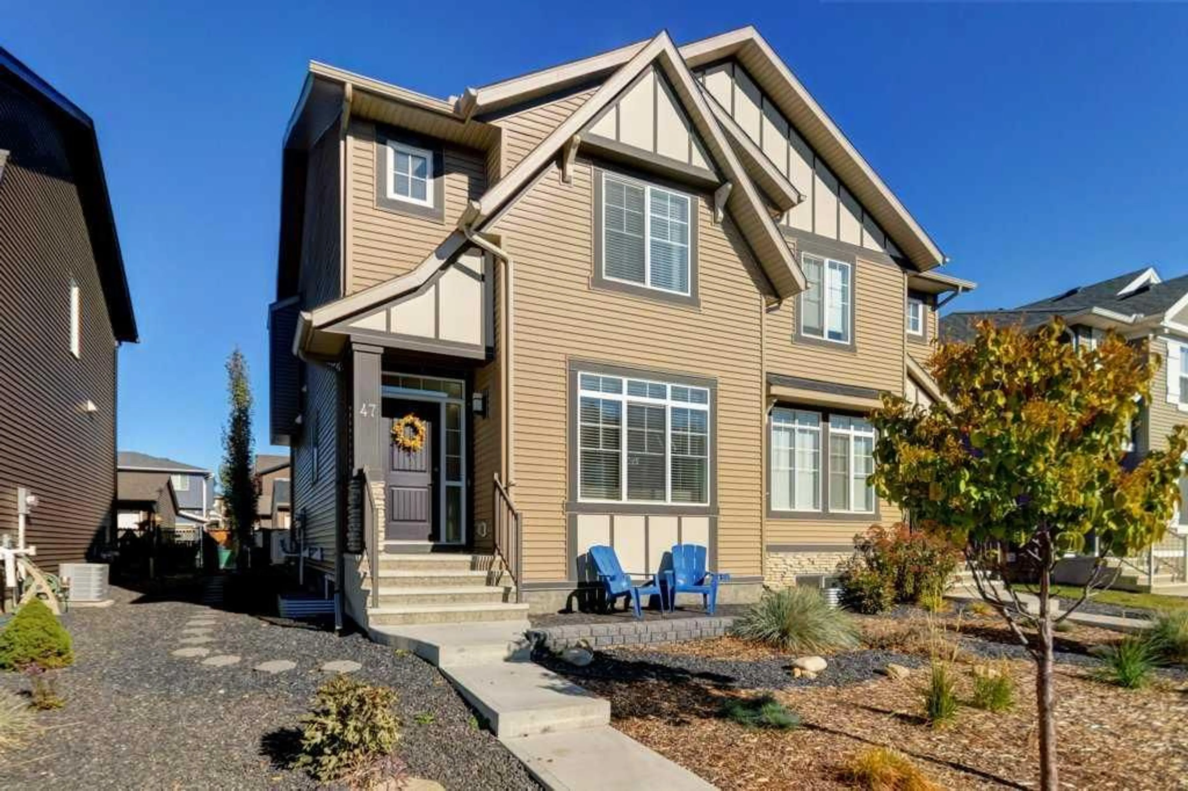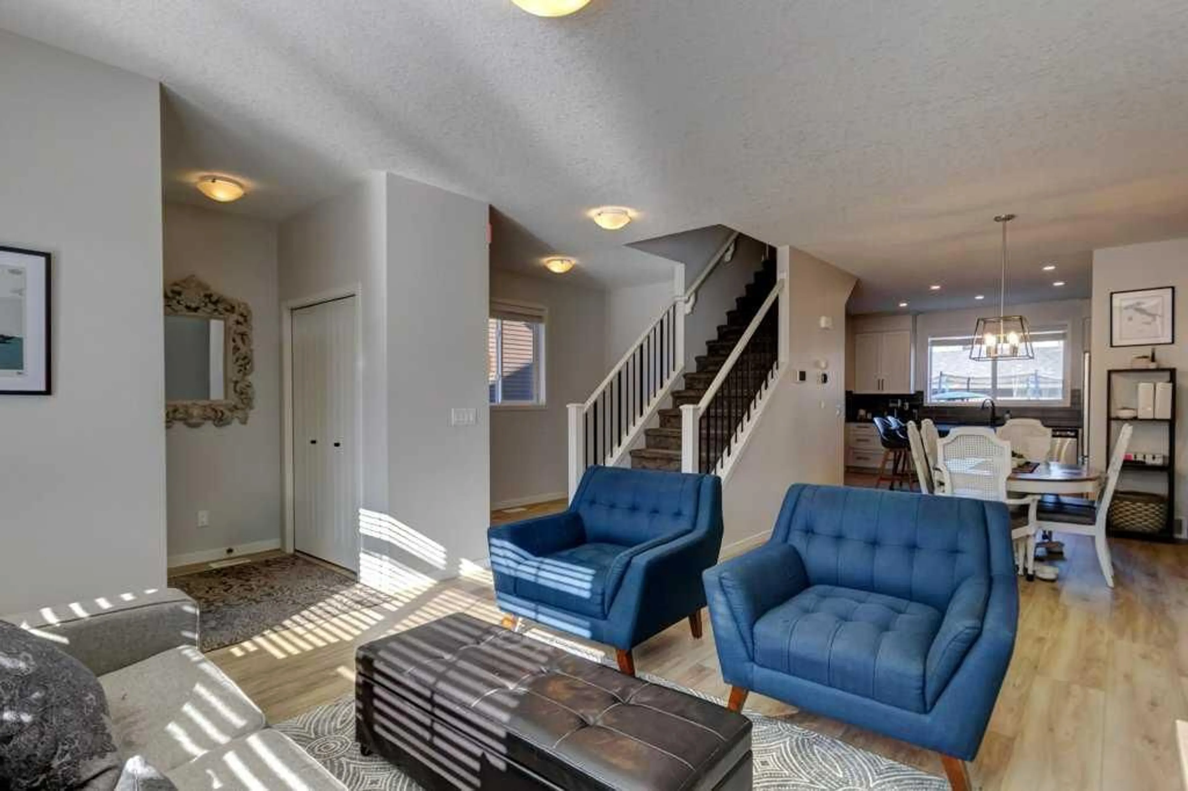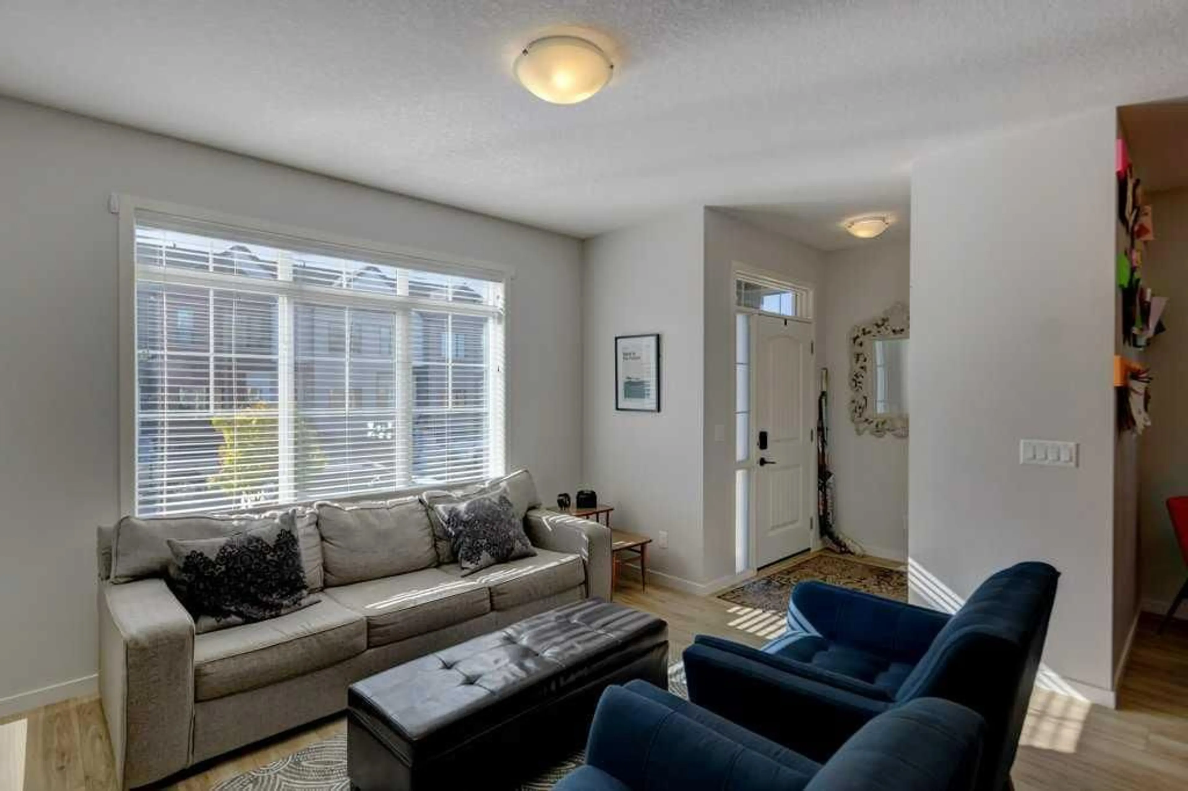47 Willow Cres, Okotoks, Alberta T1S 5S1
Contact us about this property
Highlights
Estimated valueThis is the price Wahi expects this property to sell for.
The calculation is powered by our Instant Home Value Estimate, which uses current market and property price trends to estimate your home’s value with a 90% accuracy rate.Not available
Price/Sqft$368/sqft
Monthly cost
Open Calculator
Description
********OPEN HOUSE | SAT NOV 9 , 2-3:30PM**********Skip the wait, skip the markup. This D’Arcy Ranch semi-detached offers over 2,000 sq ft of living space, 3 beds, 2.5 baths, and the feel of a new build.... without the hassle or delay. The main floor features a bright, open-concept layout with upgraded flooring and large windows. The kitchen includes quartz countertops, stainless steel appliances, full-height cabinetry, a tile backsplash, large island with seating, and a rare oversized walk-in pantry offering outstanding storage. A bonus flex space off the central staircase is perfect for a home office or playroom. A stylish 2-piece bath and practical mudroom with a built-in bench complete the main level. Upstairs, the spacious primary suite includes a walk-in closet and 3-piece ensuite with quartz vanity and glass shower. Two additional bedrooms, a 4-piece main bath, and an upper laundry room add everyday function. The full undeveloped basement includes two egress windows and rough-in plumbing for a bathroom, ready for your customization.... Ask your mortgage broker about home improvement mortgage options. Outside, enjoy a fenced backyard with concrete patio, green space for play, and a double detached garage. The home includes a high-efficiency heat pump system for cost-effective year-round comfort. Located close to D’Arcy Ranch Golf Club, parks, playgrounds, pathways, and future shops. Just minutes to schools and downtown Okotoks, with quick access to Calgary. Don’t miss this opportunity to get into a nearly new home in a thriving neighborhood.
Property Details
Interior
Features
Main Floor
2pc Bathroom
5`0" x 4`10"Den
5`8" x 11`4"Dining Room
9`1" x 12`10"Foyer
5`8" x 4`2"Exterior
Features
Parking
Garage spaces 2
Garage type -
Other parking spaces 2
Total parking spaces 4
Property History
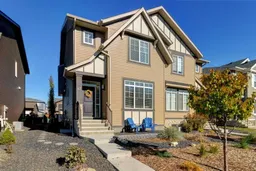 28
28
