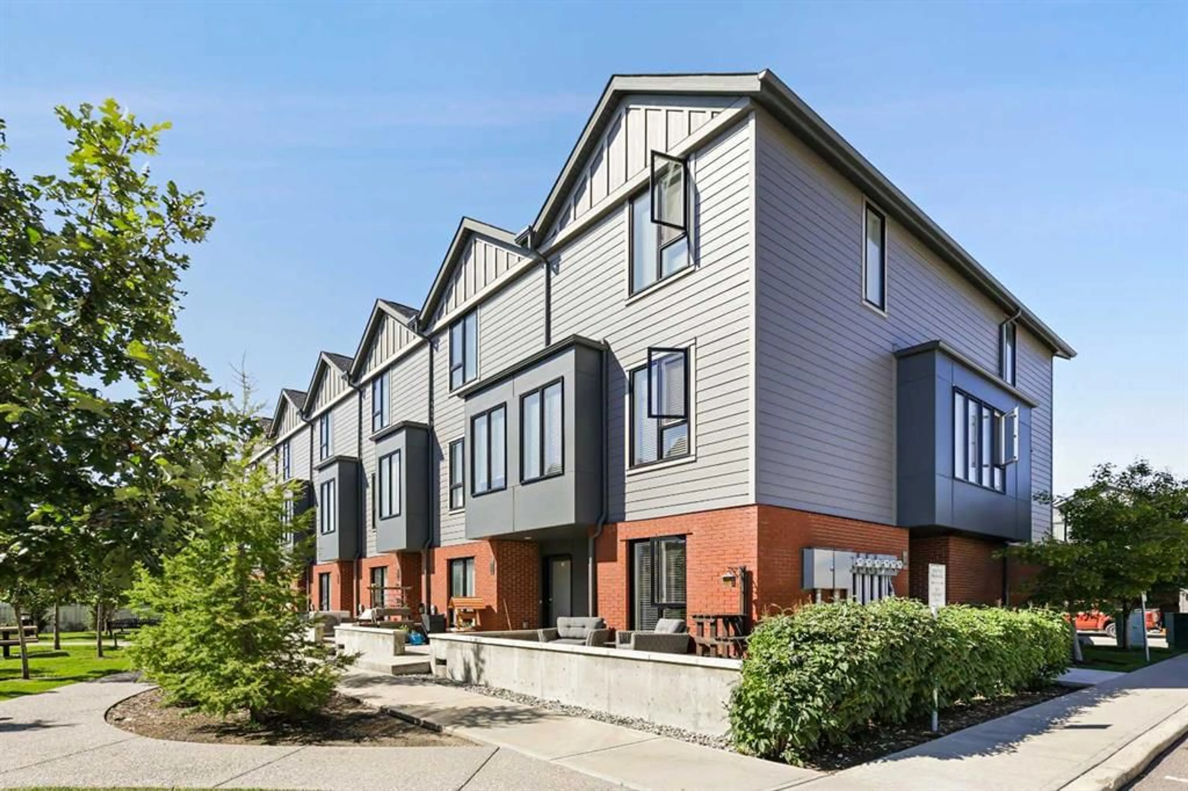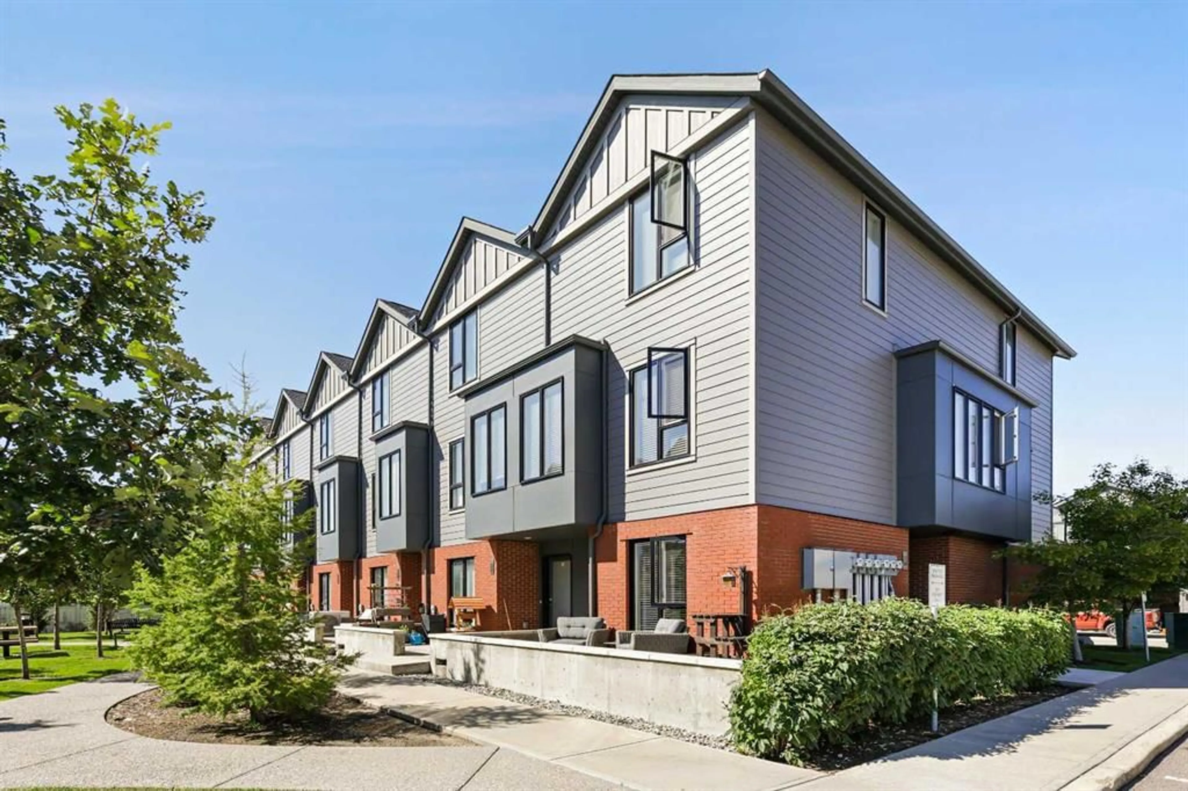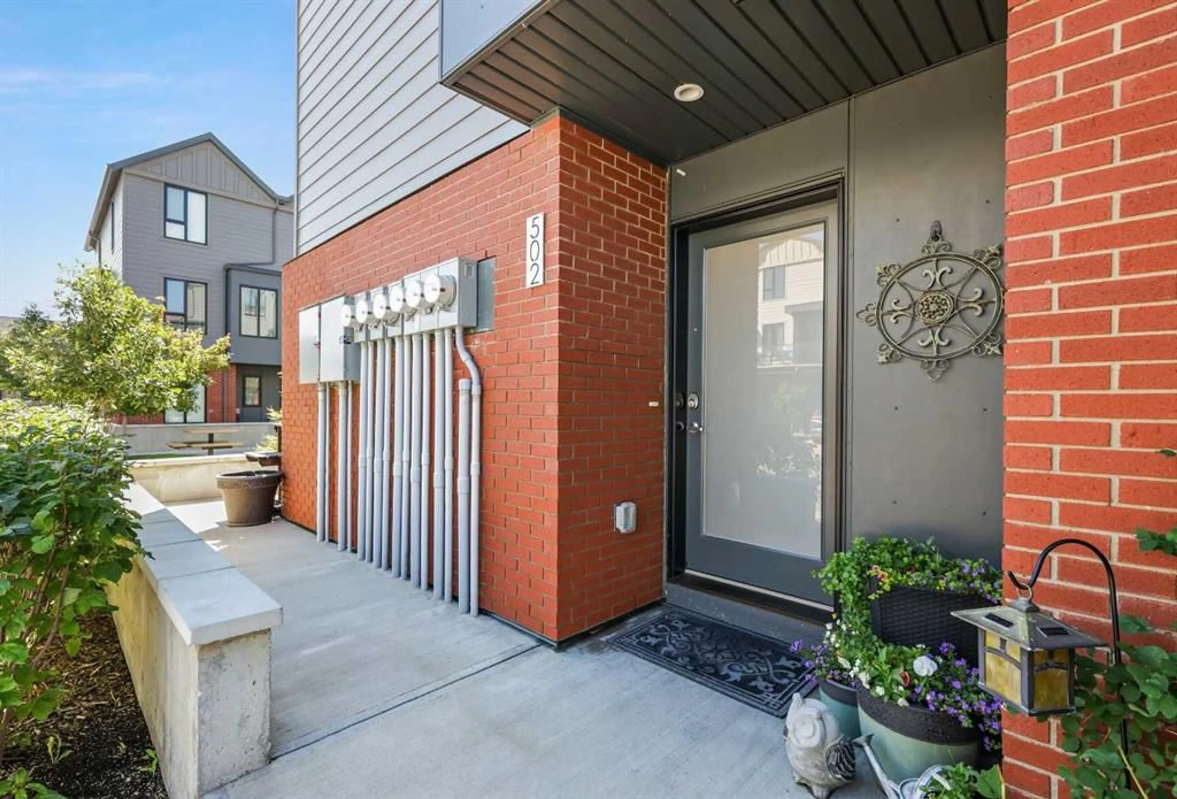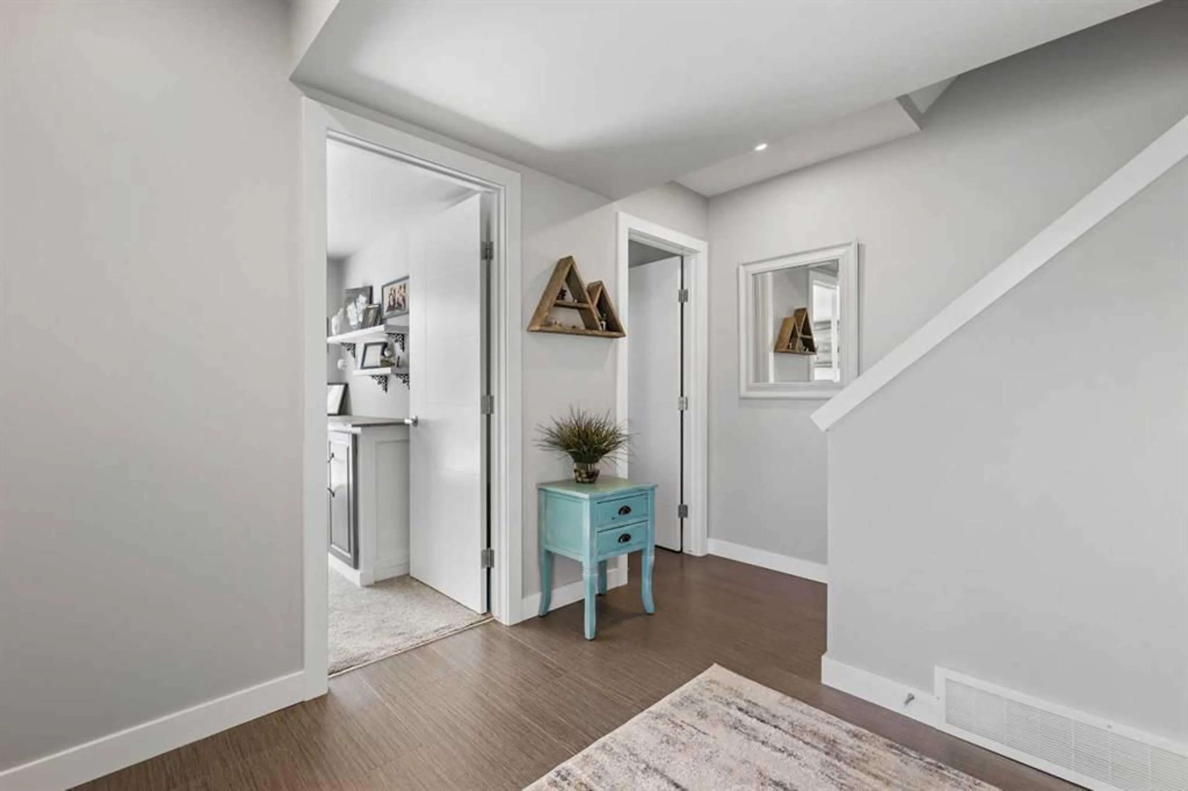502 Drake Landing Wynd, Okotoks, Alberta T1S 5R1
Contact us about this property
Highlights
Estimated valueThis is the price Wahi expects this property to sell for.
The calculation is powered by our Instant Home Value Estimate, which uses current market and property price trends to estimate your home’s value with a 90% accuracy rate.Not available
Price/Sqft$310/sqft
Monthly cost
Open Calculator
Description
OPEN HOUSE!! SATURDAY, AUGUST 9TH, 2025 3:00 PM - 5:00 PM Welcome to this bright and beautifully upgraded end-unit townhome in the sought-after community of Drake Landing Wynd. Thoughtfully designed with a bump-out layout, this home offers extra square footage, more windows, and an abundance of natural light throughout. The ground level features a flexible den/office space, a convenient 2-piece bath, and direct access to your generous single attached garage with a built-in workshop area—perfect for hobbies, storage, or extra elbow room. Head upstairs to the spacious main living level, where the open-concept kitchen, dining, and living areas are flooded with natural light from oversized windows. Enjoy the west-facing balcony with a gas hookup for your BBQ, ideal for entertaining or relaxing with sunset and mountain views. The top floor boasts a smart double primary suite design, with each bedroom featuring its own ensuite (one 3-piece, one 4-piece)—a perfect setup for roommates, guests, or flexible family living. The upper-floor laundry makes life even easier, and the west-facing primary suite offers stunning views of the Rockies. Located steps from visitor parking, this home is part of the well-managed Arrive at the Landing complex, with low condo fees of just $358.20/month. Pets are welcome with board approval, making this a great choice for animal lovers too! Whether you're a first-time buyer, investor, or downsizer looking for style and space, this home delivers. Don’t miss your chance—book your showing today! All items listed in the Attached items excluded are for sale outside the purchase price to the buyer.
Property Details
Interior
Features
Second Floor
Living Room
13`9" x 12`6"Kitchen
12`6" x 10`1"Dining Room
13`11" x 11`7"Exterior
Features
Parking
Garage spaces 1
Garage type -
Other parking spaces 1
Total parking spaces 2
Property History
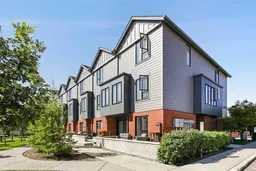 29
29
