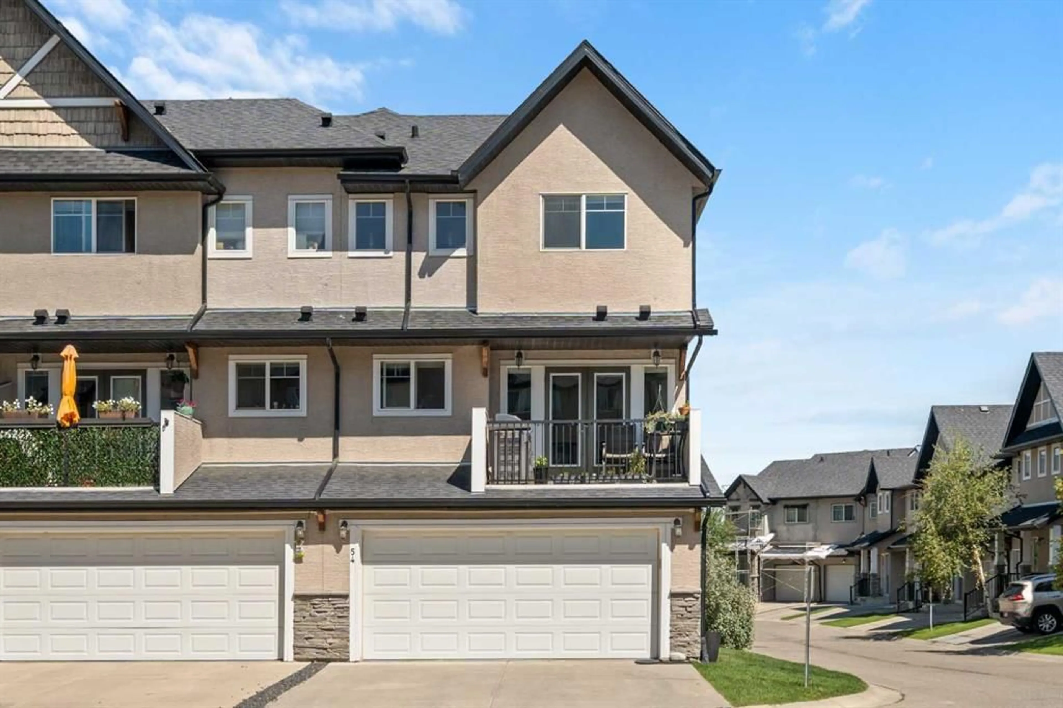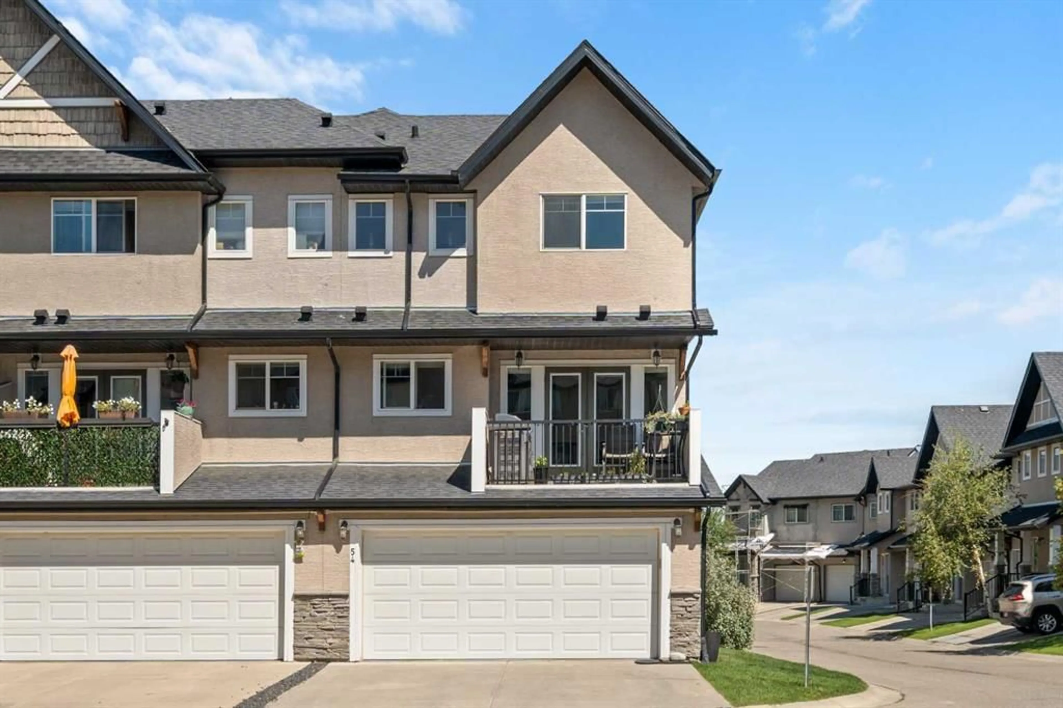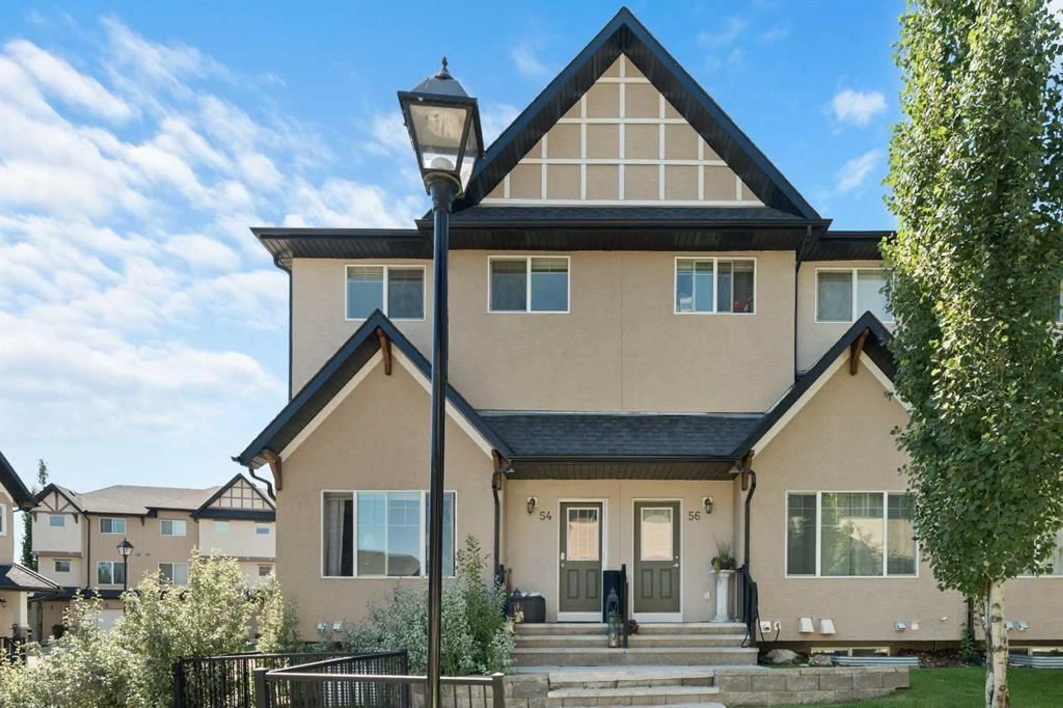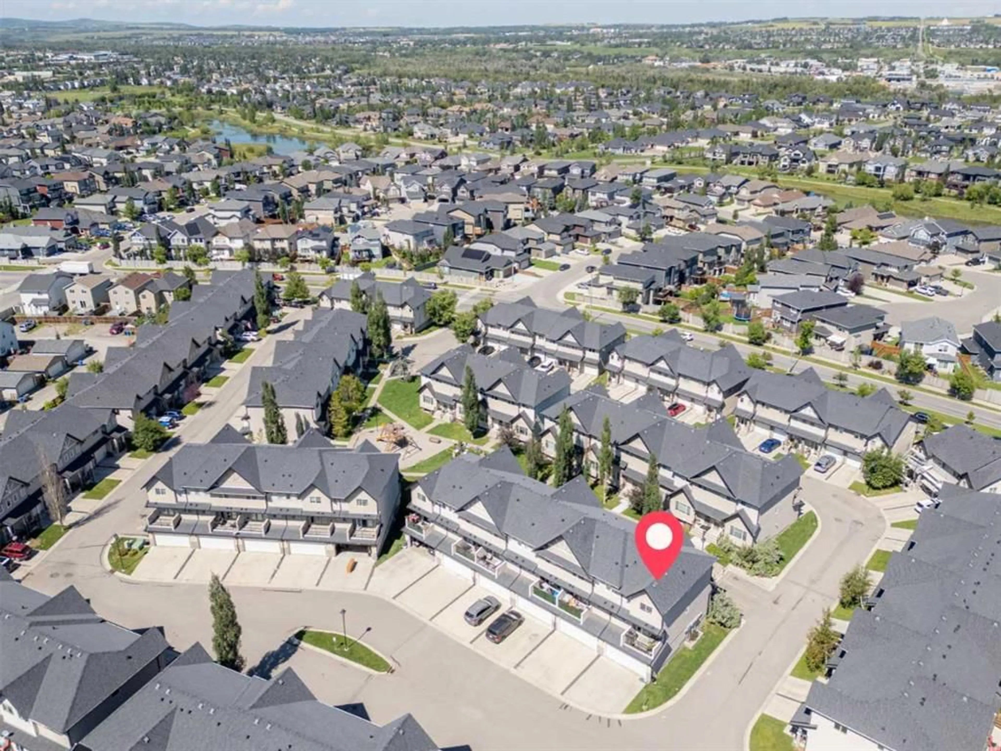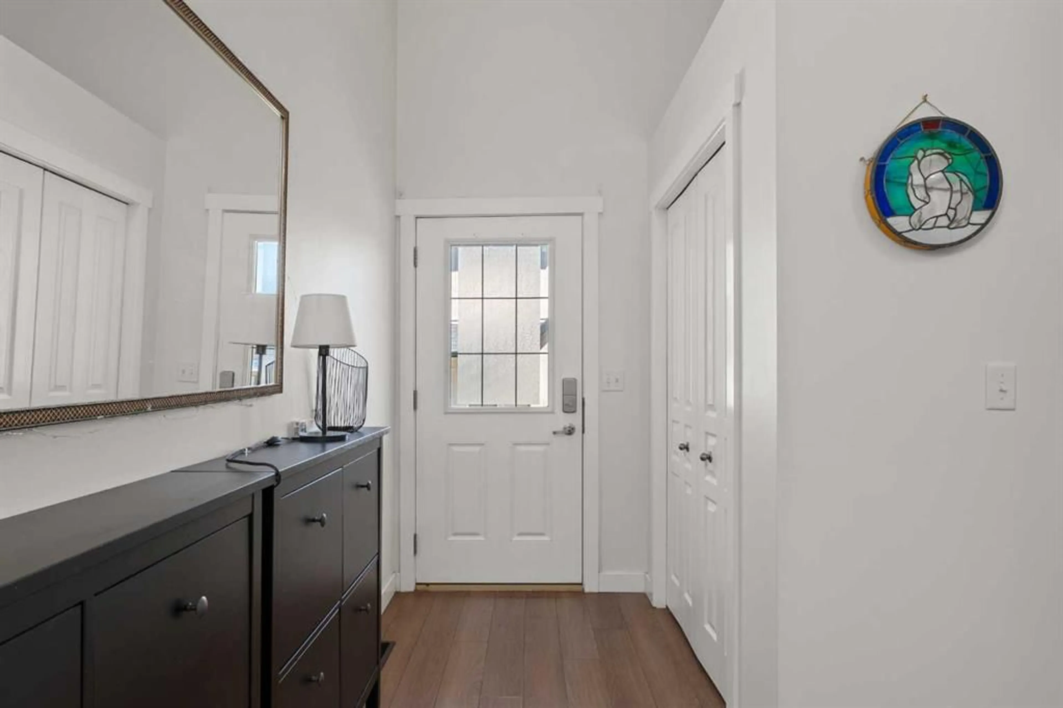54 Cimarron Vista Gdns, Okotoks, Alberta T1S 0G2
Contact us about this property
Highlights
Estimated valueThis is the price Wahi expects this property to sell for.
The calculation is powered by our Instant Home Value Estimate, which uses current market and property price trends to estimate your home’s value with a 90% accuracy rate.Not available
Price/Sqft$302/sqft
Monthly cost
Open Calculator
Description
Welcome to this fabulous end unit, 3 bedroom, 2.5 bathroom home with a double car garage and vinyl plank flooring throughout! This well-maintained and move-in-ready townhome is in the popular neighborhood of Cimarron and is just a quick walk to shopping, walking paths and the sheep river. As you step into the home you are greeted by high ceilings, gorgeous flooring and a bright and inviting living room - perfect for relaxing after a long day. The second floor features a great kitchen with central island and lots of counterspace, a spacious dining area or step outside onto your south facing balcony for a BBQ. Completing this level is a 2pc bathroom and the laundry with a washer/dryer. This spacious home features three large bedrooms upstairs, including a primary suite with a 4 pc ensuite, and an additional 4pc bathroom upstairs to cater to all of your family’s needs. On the lower level is easy access to your attached double garage, and there is a partially finished additional family room downstairs too! This home has been upgraded with VINYL PLANK FLOORING throughout. This great townhome combines modern style with low-maintenance convenience. The home faces onto the park in the complex and just a few steps away is a playground. Located close to shopping and walking paths, this is a fantastic opportunity to own a home in a desirable complex with excellent amenities nearby. View 3D tour.
Property Details
Interior
Features
Main Floor
Entrance
4`6" x 6`0"Living Room
12`0" x 14`4"Exterior
Features
Parking
Garage spaces 2
Garage type -
Other parking spaces 2
Total parking spaces 4
Property History
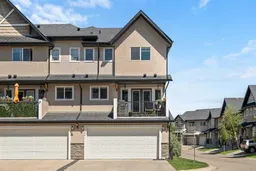 38
38
