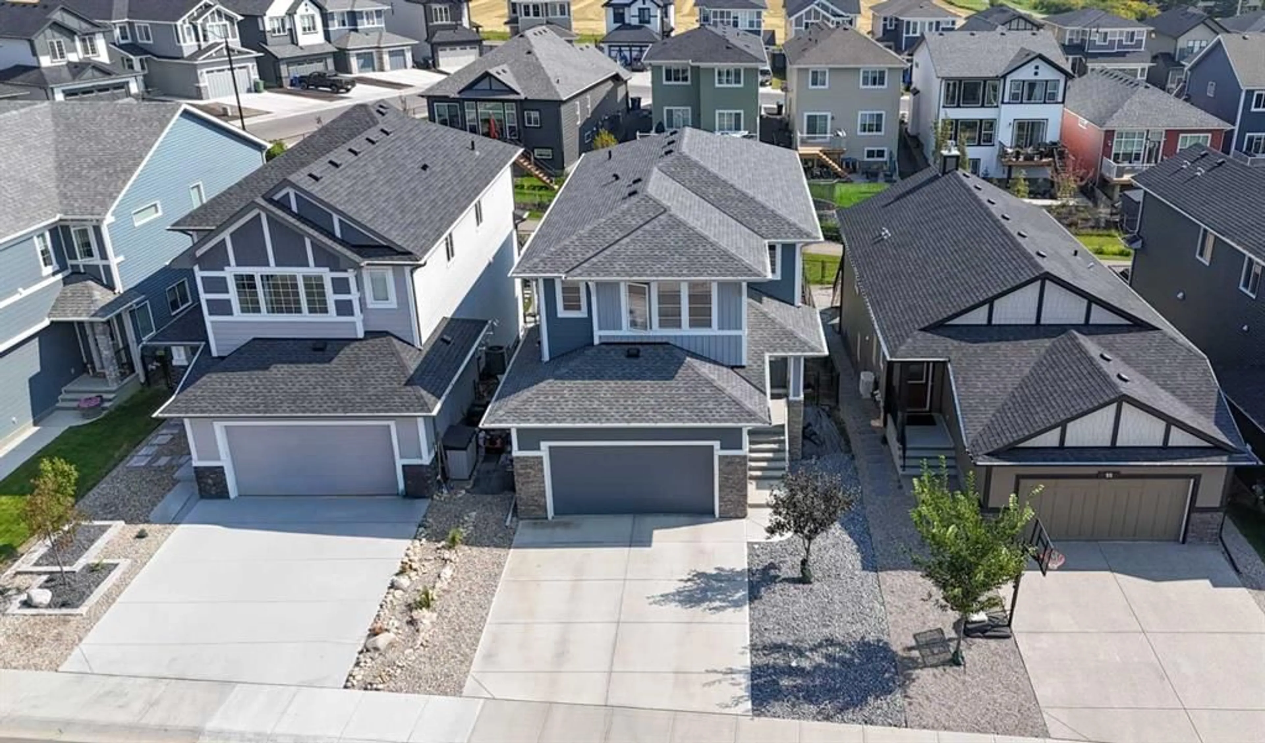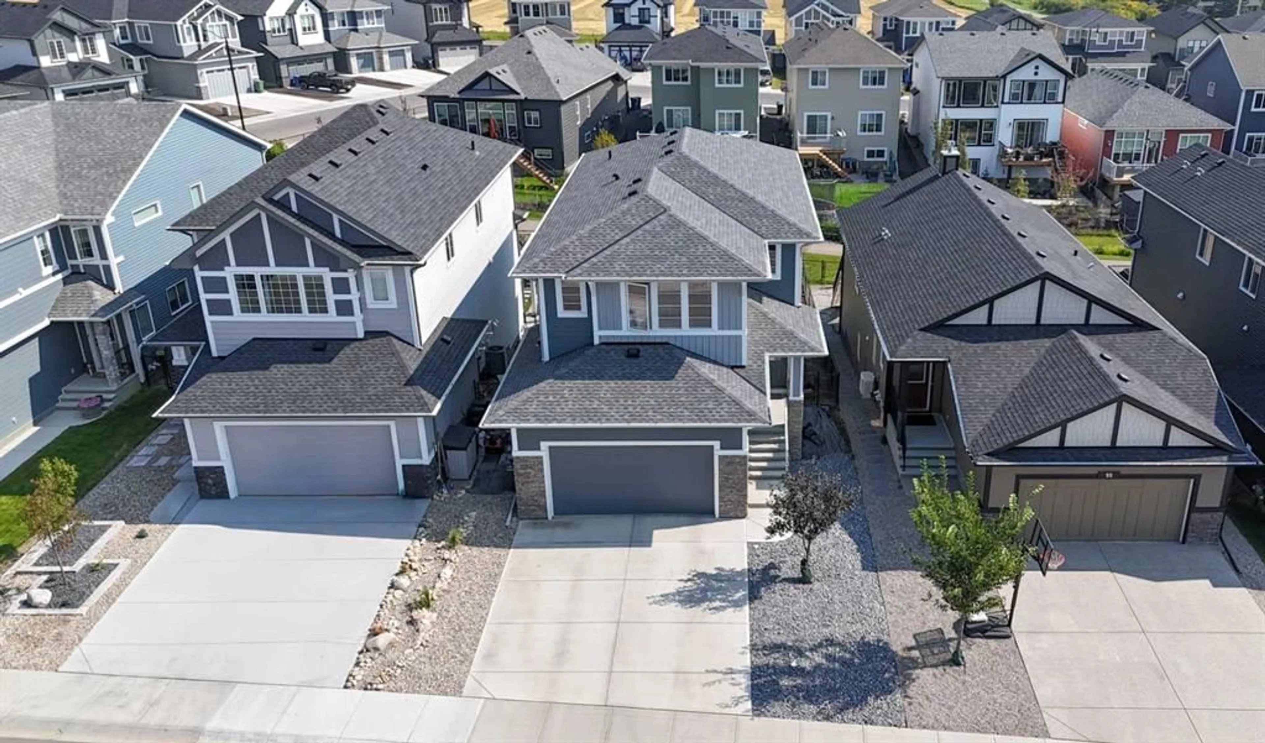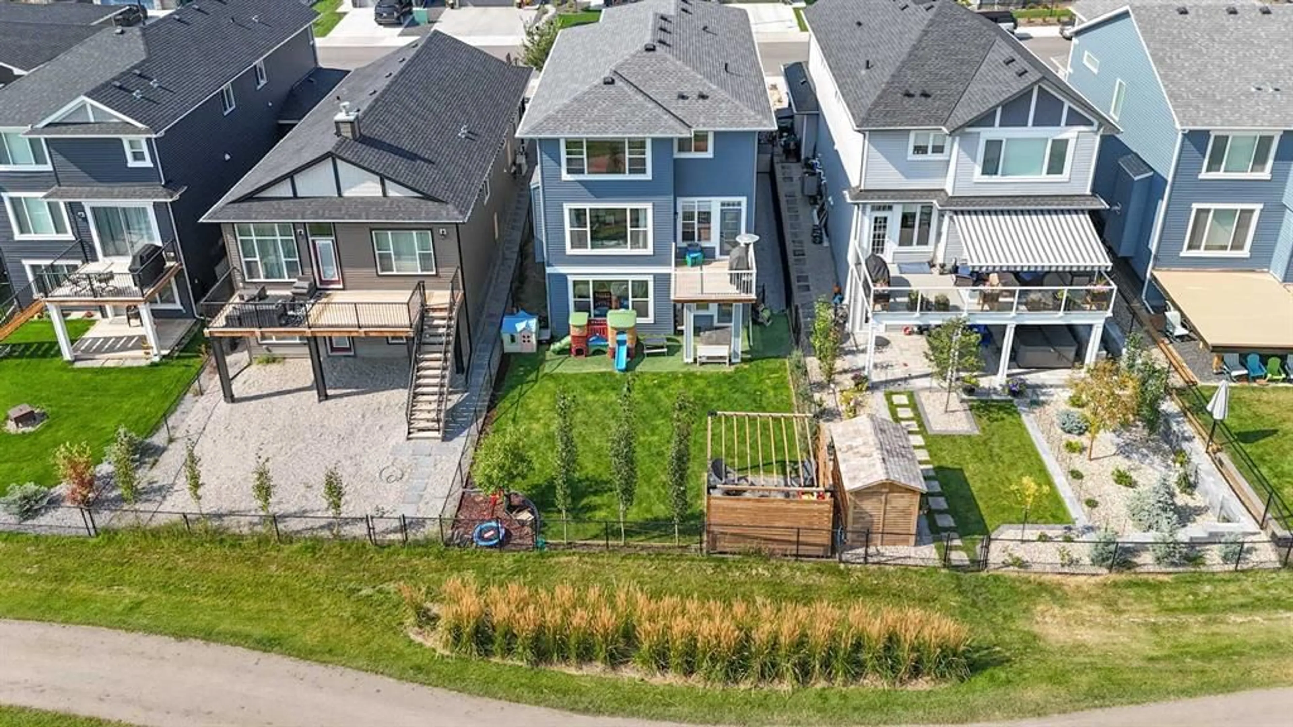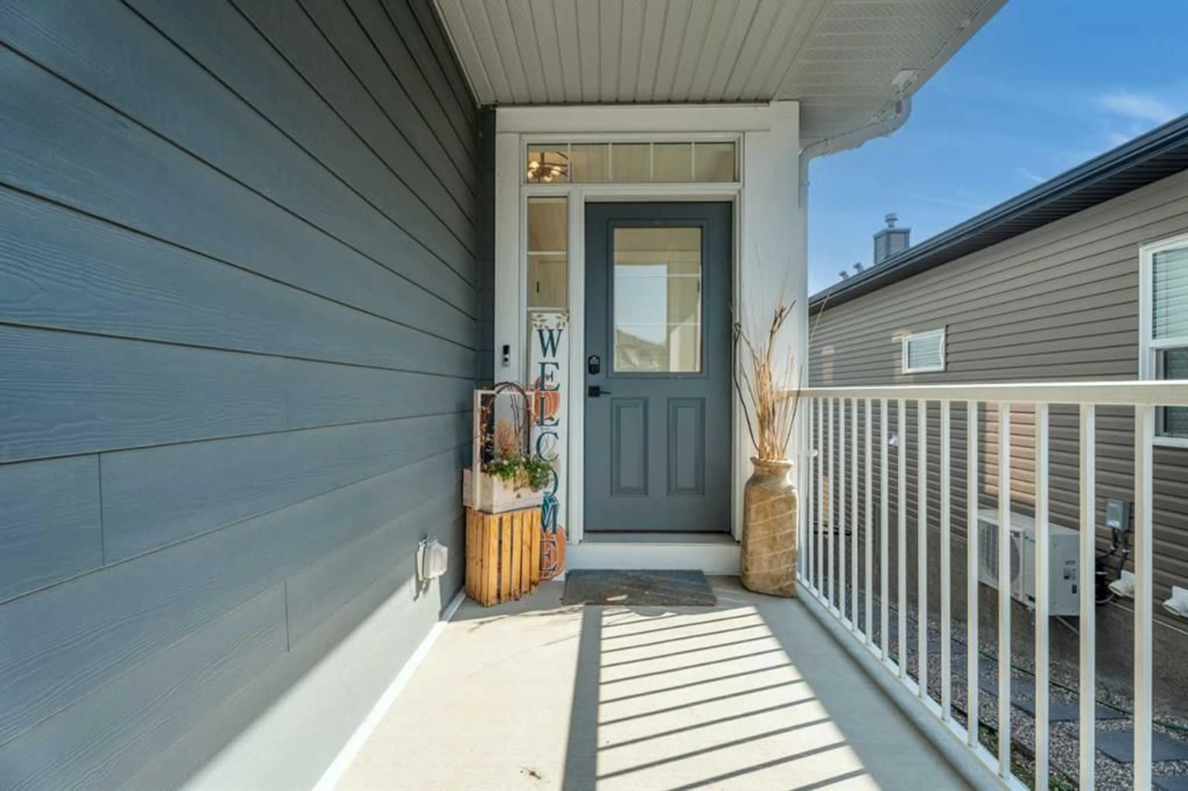57 Ranchers Way, Okotoks, Alberta T1S4C8
Contact us about this property
Highlights
Estimated valueThis is the price Wahi expects this property to sell for.
The calculation is powered by our Instant Home Value Estimate, which uses current market and property price trends to estimate your home’s value with a 90% accuracy rate.Not available
Price/Sqft$320/sqft
Monthly cost
Open Calculator
Description
~~ NEW LOWER PRICE ~~ OPEN HOUSE ~ 2-4 ~ SAT & SUN ~ Welcome home to this stunning, nearly new walkout home that is designed for modern family living and entertaining. At the heart of the home is a gorgeous kitchen with a large island, a separate pantry, and a family-sized walkthrough from the garage for easy everyday flow. The dining room boasts a striking feature wall (you can access the main level balcony from the dining room) and the living room is warmed by a showstopper gas fireplace with an included art frame TV. An office/flex room and a stylish 2-piece powder room complete this level. The upper level offers 4 bedrooms plus a bonus room (that divides the primary suite from the other 3 bedrooms) and is filled with thoughtful upgrades throughout. The primary suite is a true retreat with a luxurious 5-piece ensuite, walk in closet with room for a king sized bedroom set. This floor also features a 5-piece family bath, convenient laundry with a sink rough-in, and two of the bedrooms have walk-in closets. The unfinished walkout basement is bright and open, with a bathroom rough-in,a great utility area complete with a laundry tub. Additional highlights include a 50-gallon hot water tank, dual-zone furnace, main level flooring upgraded to showhome standards and the garage was bumped out an additional 2 feet – so yes, your truck will fit! Outside, enjoy the thoughtfully landscaped backyard with a pergola, a fenced dog run, and a gas line on the back deck for BBQs. Located in beautiful Air Ranch, with access to the walking/biking trails, schools, conveniently accessible main roads for commuting, this home combines style, function, and space for the whole family—move-in ready and waiting for you!
Property Details
Interior
Features
Main Floor
Kitchen
15`1" x 15`7"Dining Room
15`1" x 12`10"Living Room
15`2" x 12`0"Office
9`0" x 9`11"Exterior
Features
Parking
Garage spaces 2
Garage type -
Other parking spaces 2
Total parking spaces 4
Property History
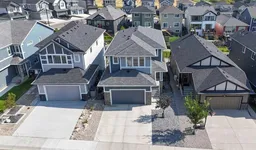 50
50
