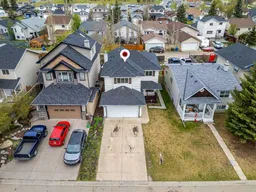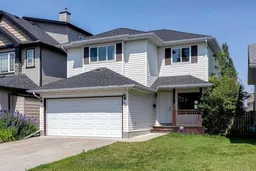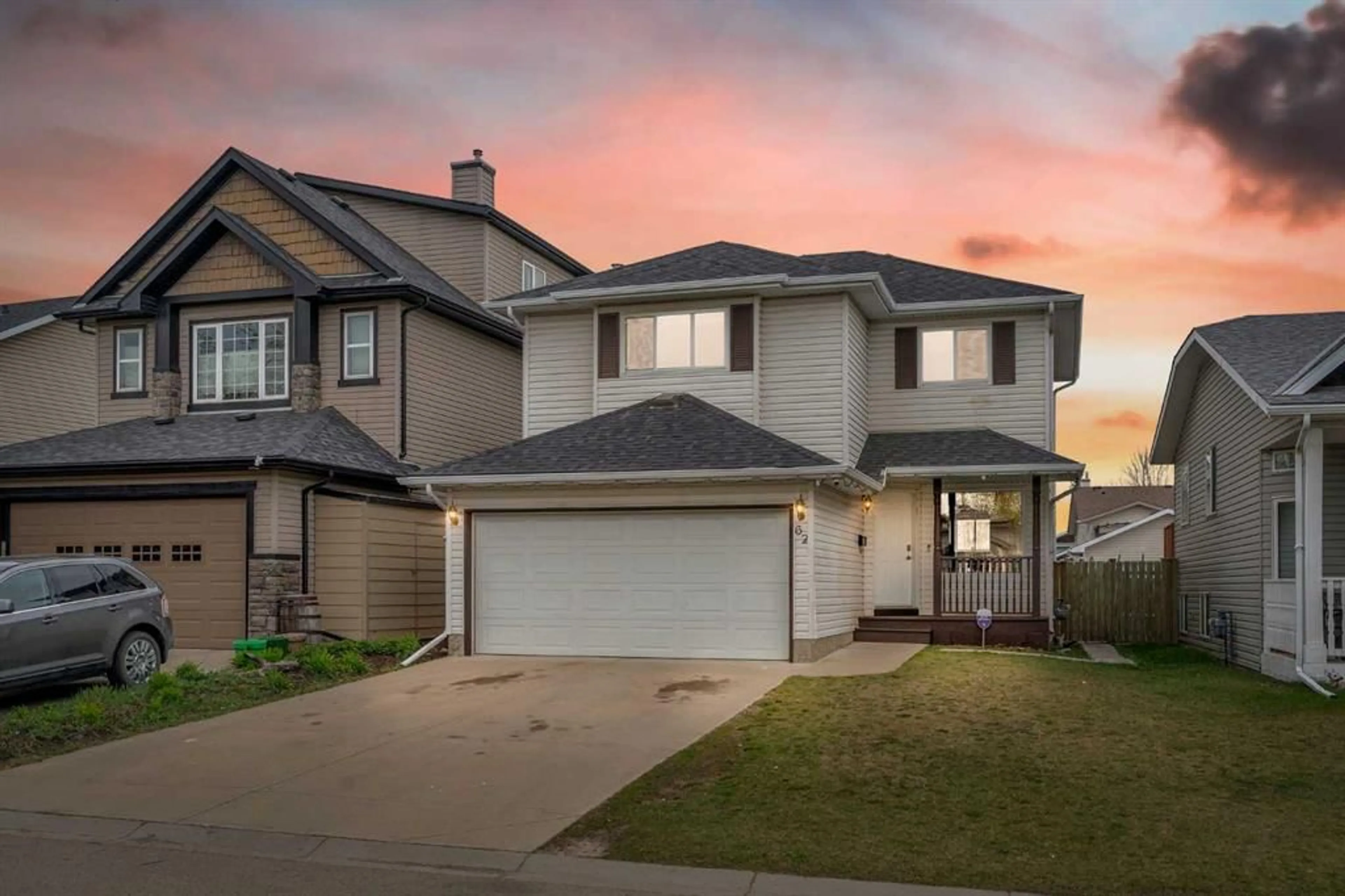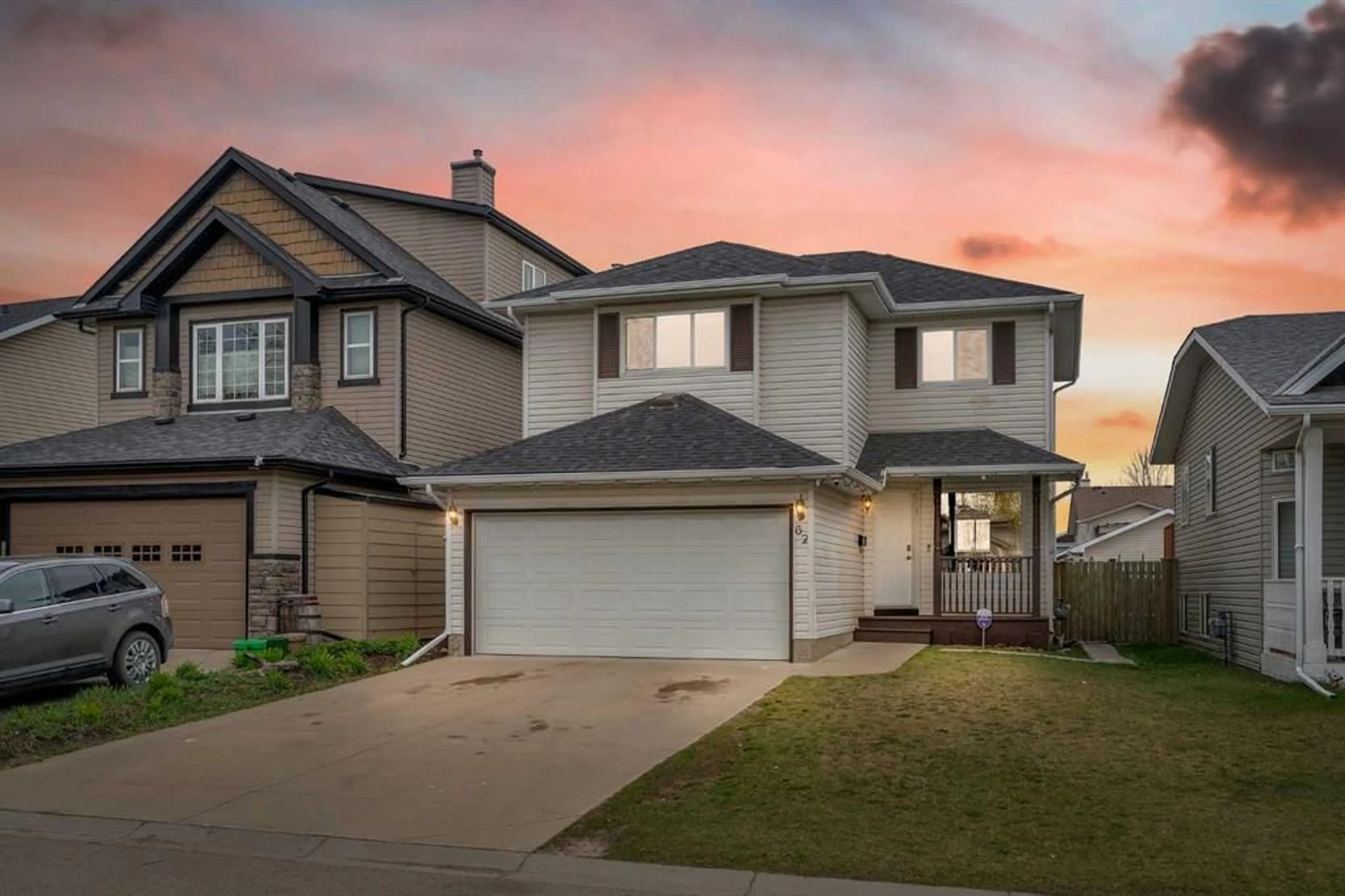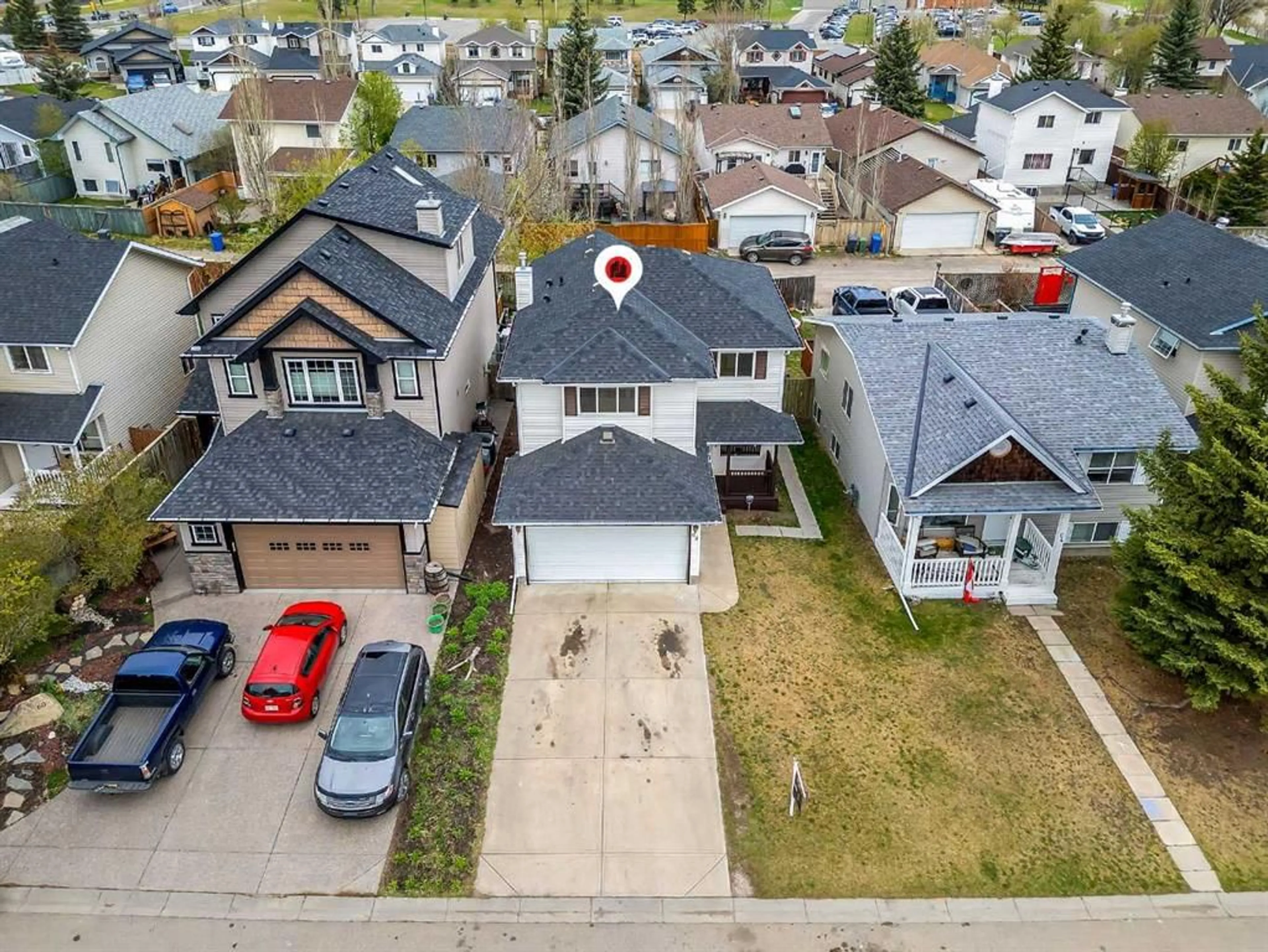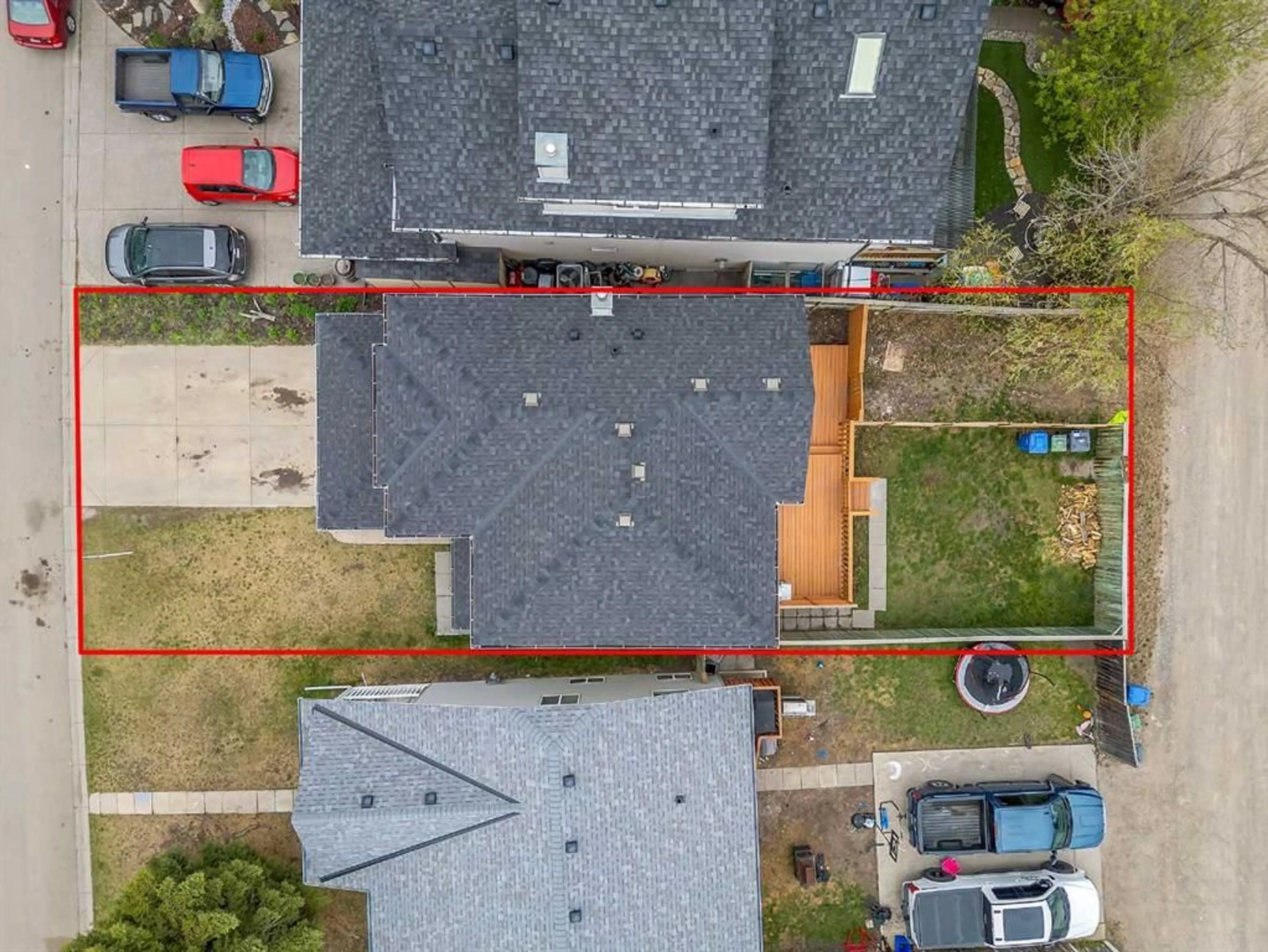62 Cimarron Meadows Cres, Okotoks, Alberta T1S 1T1
Contact us about this property
Highlights
Estimated ValueThis is the price Wahi expects this property to sell for.
The calculation is powered by our Instant Home Value Estimate, which uses current market and property price trends to estimate your home’s value with a 90% accuracy rate.Not available
Price/Sqft$391/sqft
Est. Mortgage$2,534/mo
Tax Amount (2024)$3,145/yr
Days On Market5 days
Description
OPEN HOUSE ALERT ON 28 &29 TH JUNE FROM 12 :00 TO 3:00 PM Exceptional 4-Bedroom Family Home in the Heart of Cimarron Meadows! Discover the perfect blend of space, functionality, and location in this beautifully maintained and fully developed home, ideally situated in the sought-after community of Cimarron Meadows. Featuring 4 bedrooms and 4 full bathrooms, this versatile layout is perfect for large or multi-generational families. Main Floor Highlights: • Spacious Living Area and full bathroom—ideal for guests or extended family • Convenient main floor laundry • Open-concept living with a bright and functional kitchen, formal dining area, and ample cabinetry Upper Level: • Generous primary suite complete with a private 4-piece ensuite • Three additional well-sized bedrooms and another full bathroom Fully Developed Basement: • Professionally finished with a separate full kitchen, private laundry, and full bathroom • A fantastic option for extended family living Outdoor Features: • Expansive, fully fenced backyard with a double-tiered deck and gas BBQ hookup—perfect for outdoor entertaining • Beautifully landscaped with ample space for relaxation and play Additional Features: • Double attached garage with epoxy flooring and drywall finish • Recent updates include a new roof and furnace Few Years Ago • Walking distance to schools, parks, shopping, and all essential amenities This move-in-ready home offers exceptional value in a prime location. Don’t miss the opportunity to make this Cimarron Meadows gem your next home. Book your private showing today!
Property Details
Interior
Features
Main Floor
3pc Bathroom
10`1" x 5`8"Kitchen
12`11" x 11`5"Dining Room
9`10" x 9`6"Living Room
14`0" x 13`11"Exterior
Features
Parking
Garage spaces 2
Garage type -
Other parking spaces 2
Total parking spaces 4
Property History
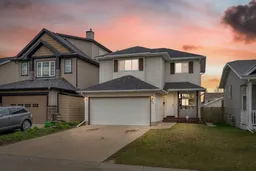 41
41