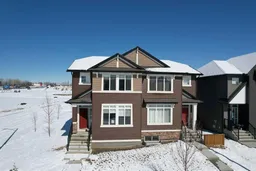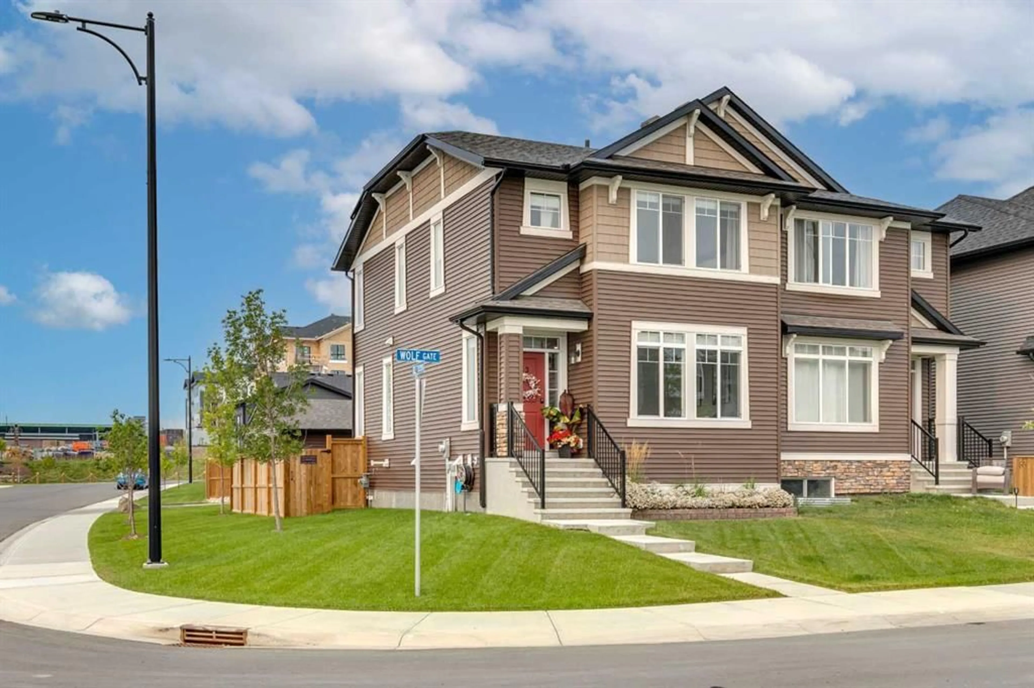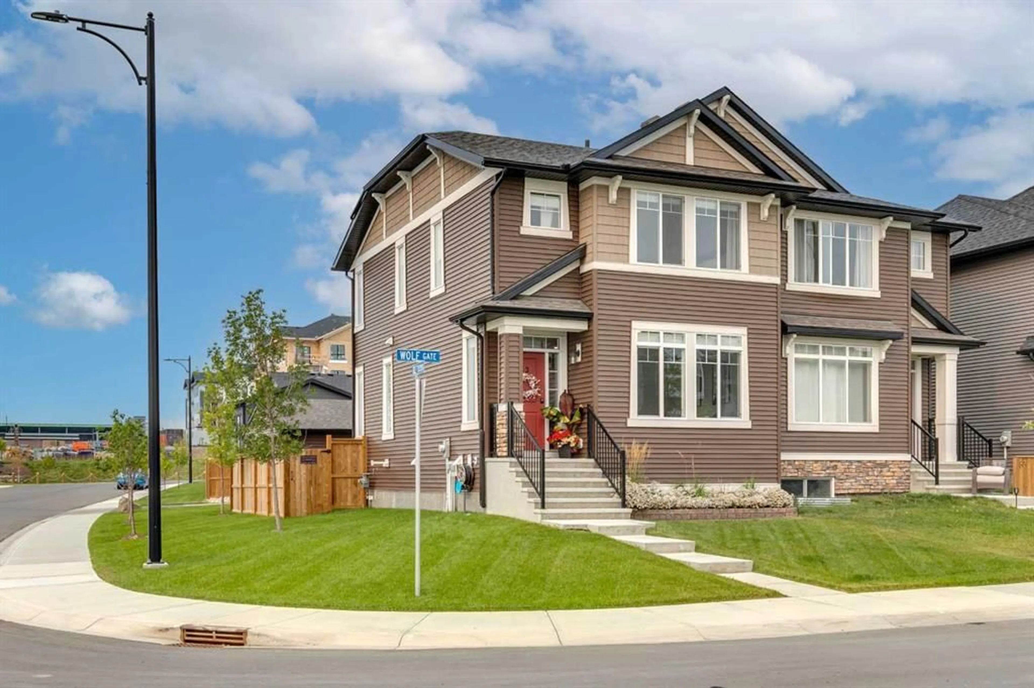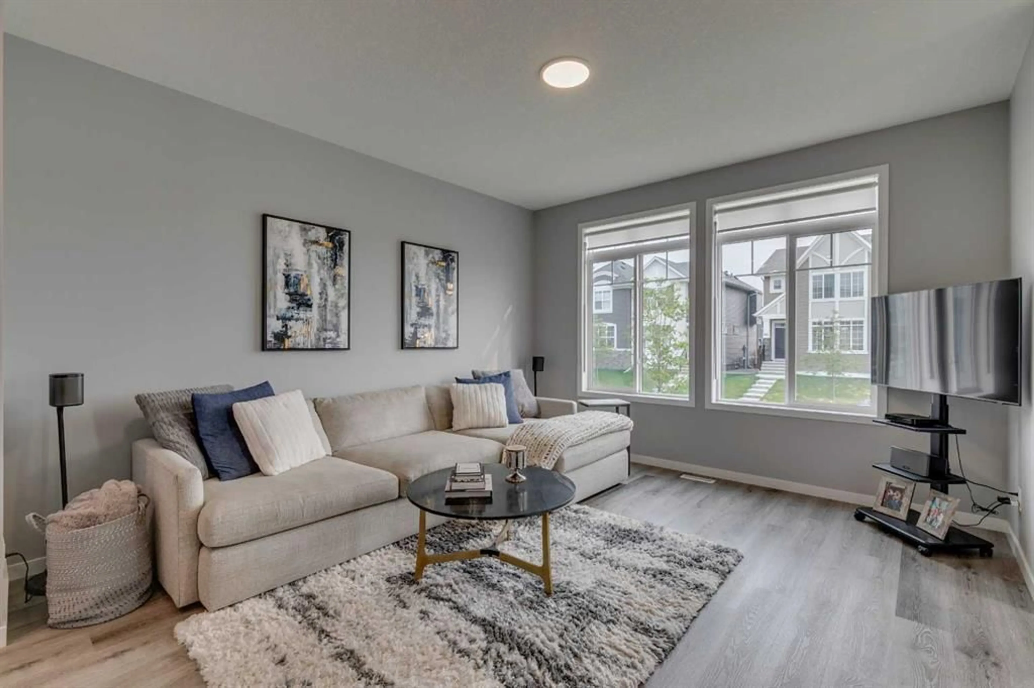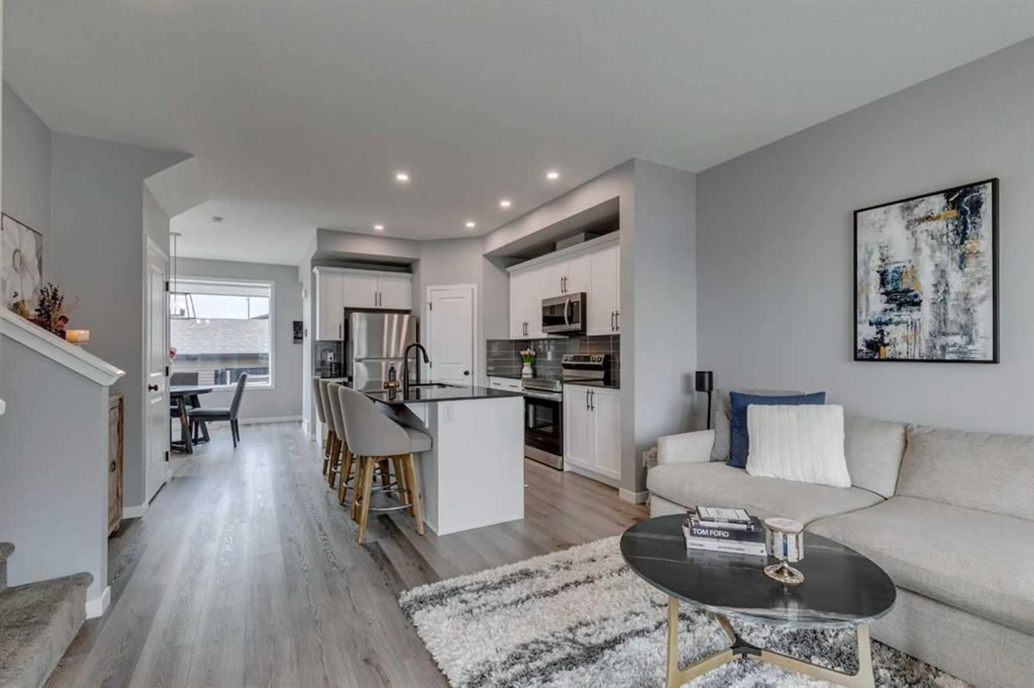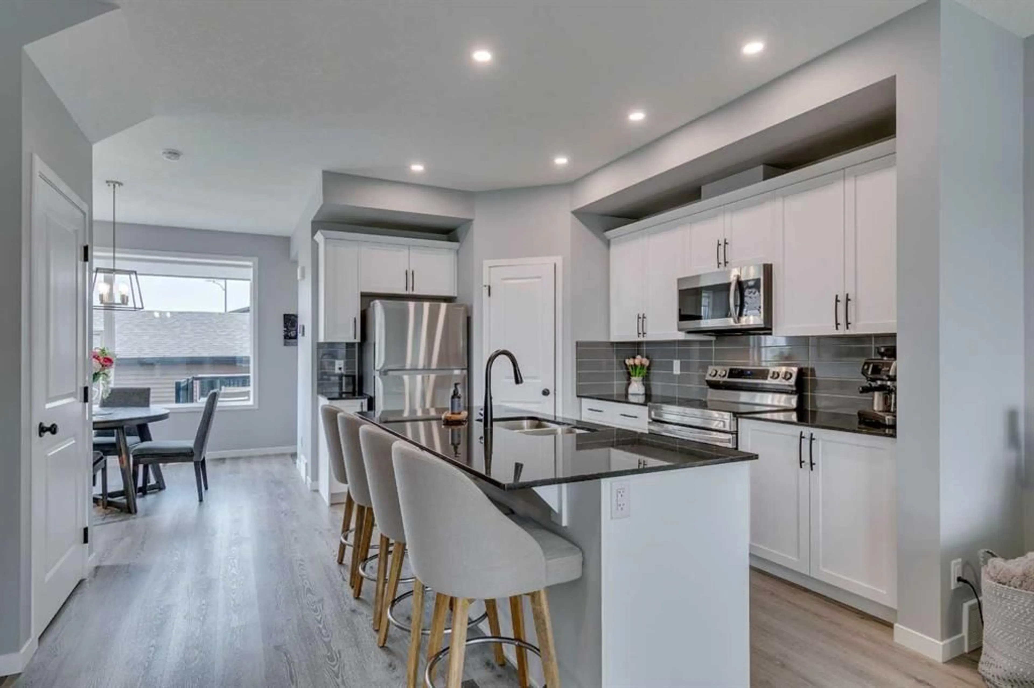63 Wolf Gate, Okotoks, Alberta T1S 5T9
Contact us about this property
Highlights
Estimated valueThis is the price Wahi expects this property to sell for.
The calculation is powered by our Instant Home Value Estimate, which uses current market and property price trends to estimate your home’s value with a 90% accuracy rate.Not available
Price/Sqft$426/sqft
Monthly cost
Open Calculator
Description
Welcome to your new home in Wedderburn, Okotoks! Perfectly located on the north end with quick access to Calgary, shopping, and local amenities, this 3-bedroom, 2.5-bath Arlo floor plan by Morrison Homes offers over 1,400 sq. ft. of comfort and style. Enjoy ABUNDANT STREET PARKING for guests and the bright, private feel of this desirable END UNIT. The main floor showcases 9-FOOT CEILINTS, large windows, upgraded blinds, a welcoming living room, a modern kitchen with central island and ample storage, a spacious dining area, and a convenient 2-piece bath. Upstairs, the primary retreat features a walk-in closet and 4-piece ENSUITE, while TWO ADDITIONAL BEDROOMS, a FULL BATH, and UPPER LAUNDRY add practicality and ease. Outside, relax in your FULLY FENCED PRIVATE YARD with both UPPER AND LOWER DECKS, plus the bonus of an INSULATED DOUBLE GARAGE. Move-in ready and thoughtfully designed, this Wedderburn gem checks all the boxes!
Property Details
Interior
Features
Main Floor
Kitchen
15`0" x 13`8"Dining Room
10`3" x 11`9"Pantry
4`5" x 4`1"Living Room
12`9" x 14`0"Exterior
Features
Parking
Garage spaces 2
Garage type -
Other parking spaces 0
Total parking spaces 2
Property History
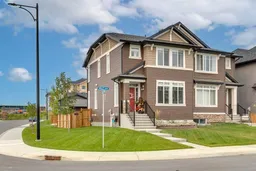 23
23