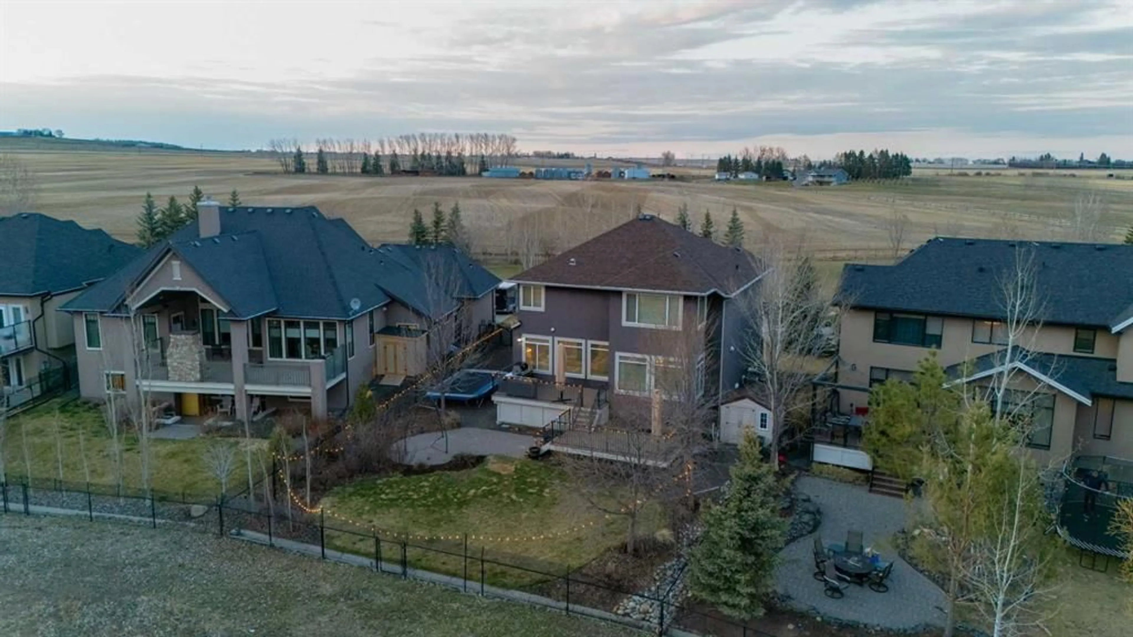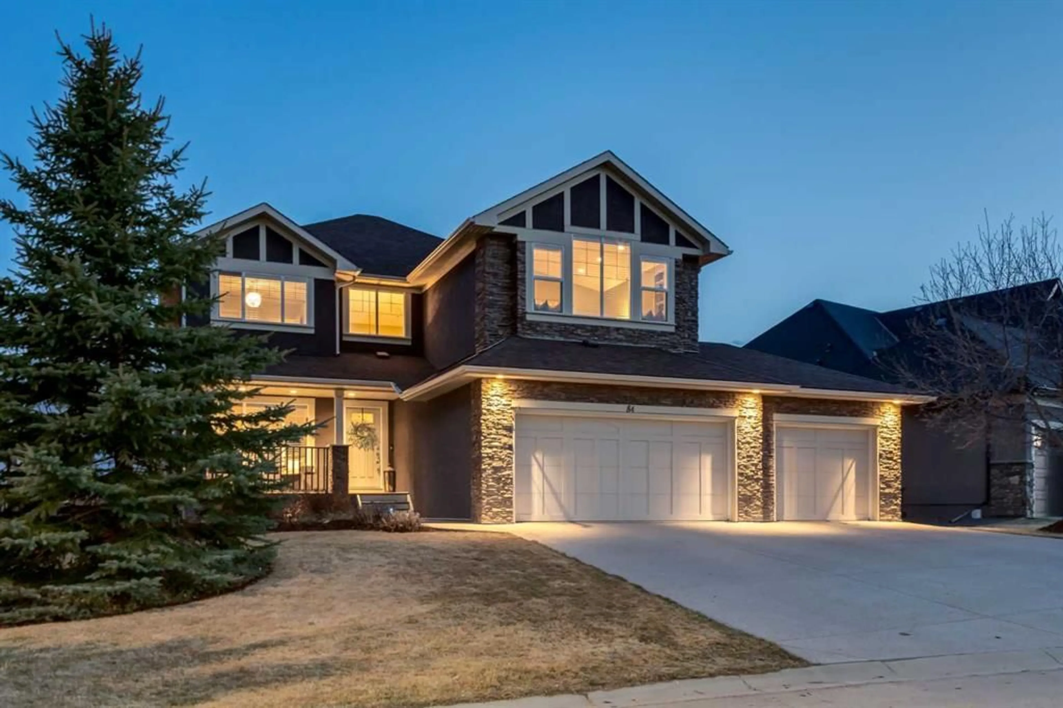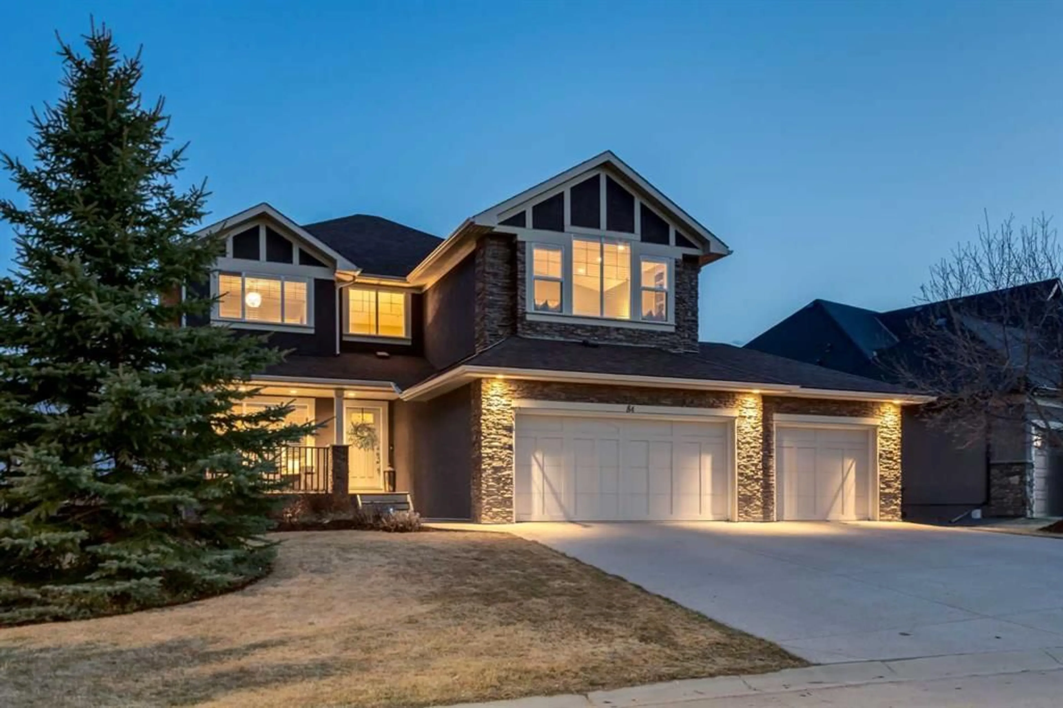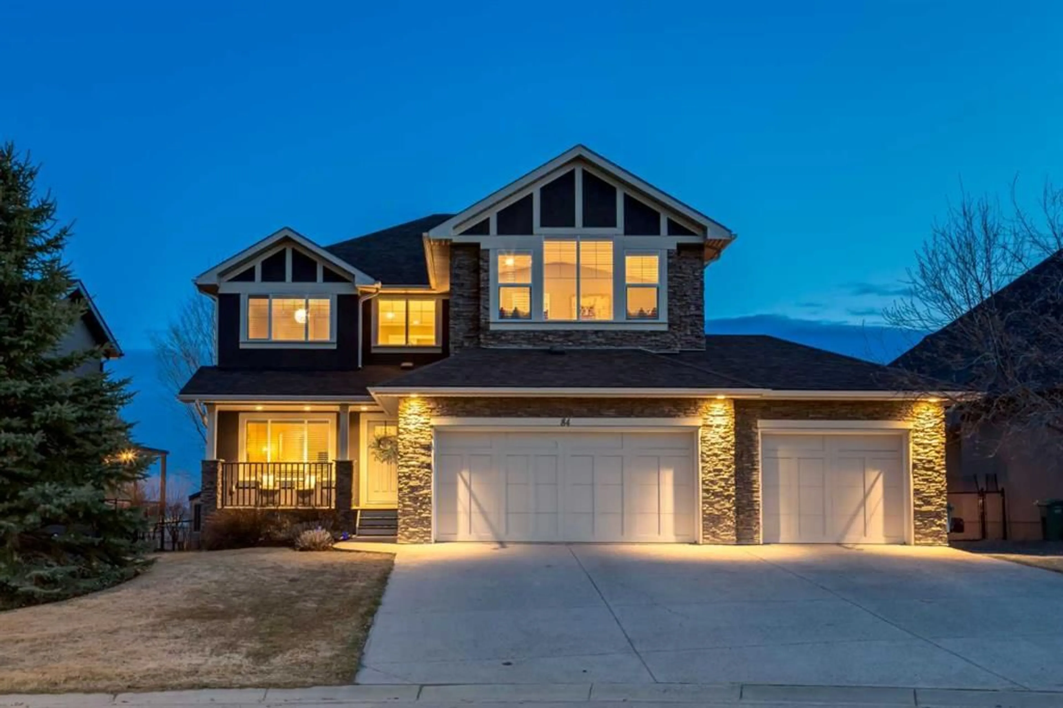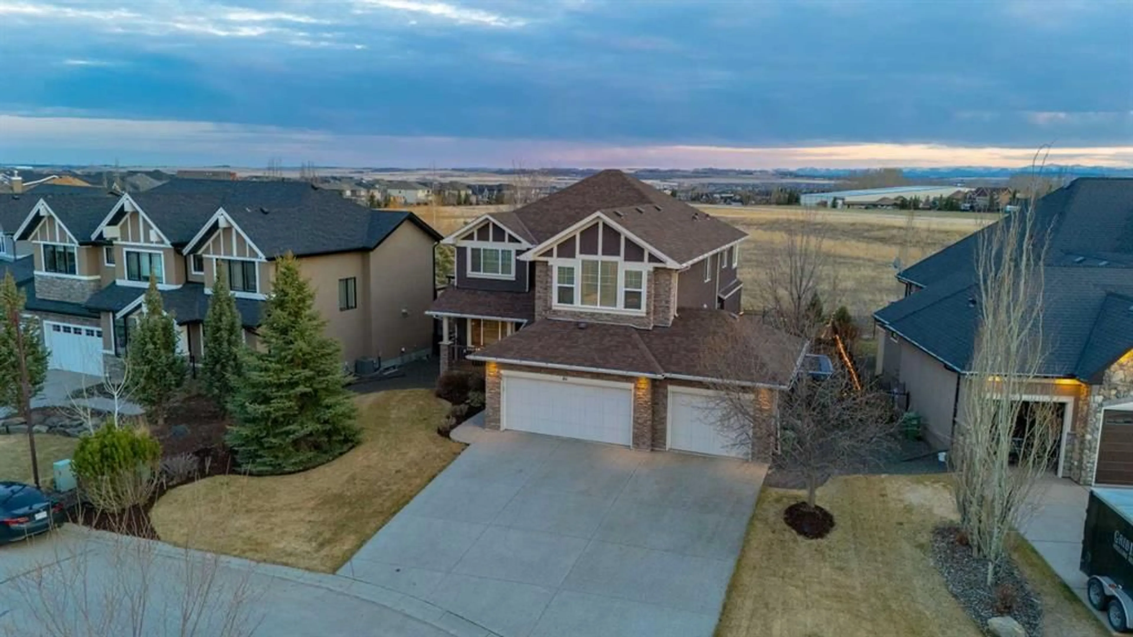84 Ranch Rd, Okotoks, Alberta T1S 0G6
Contact us about this property
Highlights
Estimated ValueThis is the price Wahi expects this property to sell for.
The calculation is powered by our Instant Home Value Estimate, which uses current market and property price trends to estimate your home’s value with a 90% accuracy rate.Not available
Price/Sqft$401/sqft
Est. Mortgage$5,153/mo
Maintenance fees$58/mo
Tax Amount (2024)$6,863/yr
Days On Market63 days
Description
Discover the perfect harmony of refined interiors and natural beauty in this meticulously designed home, offering over 4,000 square feet of fully developed living space. Nestled in a prime location with no neighbouring properties at the front, this home offers exceptional privacy and a seamless connection to its tranquil natural surroundings. Thoughtfully upgraded and finished with premium upgrades throughout, every detail of this home reflects timeless elegance and comfort. The main level welcomes you with rich hardwood flooring, 9-foot ceilings, soft corners, custom millwork, and striking coffered ceilings. A stunning double-sided fireplace is a show piece in the open concept layout, creating a warm and inviting atmosphere. At the heart of the home lies a chef inspired kitchen, boasting granite countertops, quality wood cabinetry, a spacious central island with breakfast bar, and a walk-through pantry. The kitchen flows effortlessly into the dining nook and living room, and extends outdoors through sliding glass doors onto a beautifully crafted two tiered deck—perfect for summer entertaining and enjoying the serene mountain views. A versatile den provides the ideal space for a home office or reading room. A secondary family room, mudroom, and a stylish two piece powder room complete the main floor. Upstairs, a vaulted bonus room with custom built-ins offers a cozy and functional living area. The expansive primary suite is a true retreat, featuring a private sitting area, walk-in closet, and a spa like ensuite with dual vanities, a deep soaker tub, and a separate walk in shower. Two additional bedrooms, a full bathroom, and an upper level laundry room enhance both comfort and convenience. The fully finished basement offers exceptional flexibility, featuring a fourth bedroom, a full bathroom, a spacious recreational area with another fireplace, and a bar—ideal for entertaining guests or enjoying quiet family nights in. Completing this remarkable home is a triple attached garage, air conditioning and an irrigation system. Noteworthy: shingles were replaced approximately seven years ago and new water tank installed within last two years. This is a rare opportunity to own a home where quality craftsmanship, superior design, and location come together flawlessly. Truly, a home that must be experienced from within!
Property Details
Interior
Features
Main Floor
Kitchen
19`0" x 12`9"Pantry
10`1" x 8`7"Living Room
13`6" x 10`1"Dining Room
12`11" x 10`6"Exterior
Features
Parking
Garage spaces 3
Garage type -
Other parking spaces 3
Total parking spaces 6
Property History
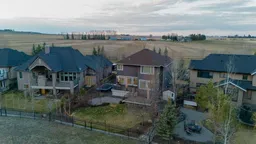 50
50
