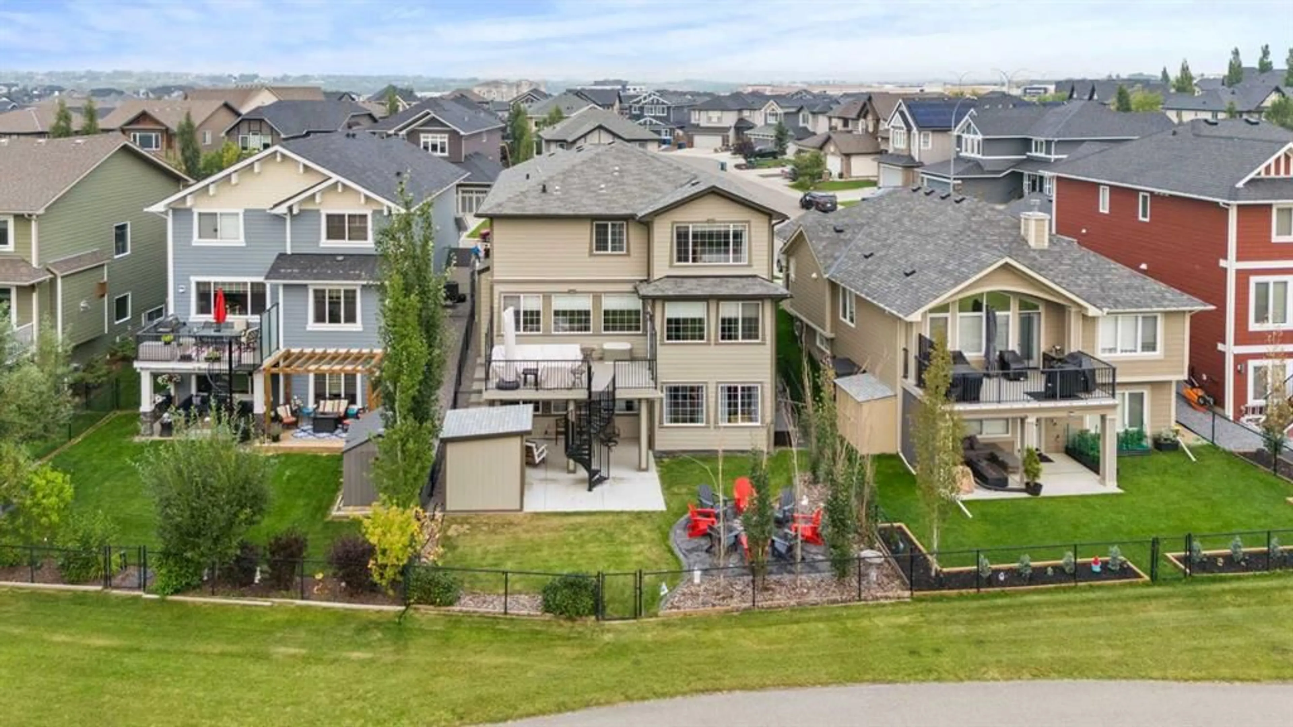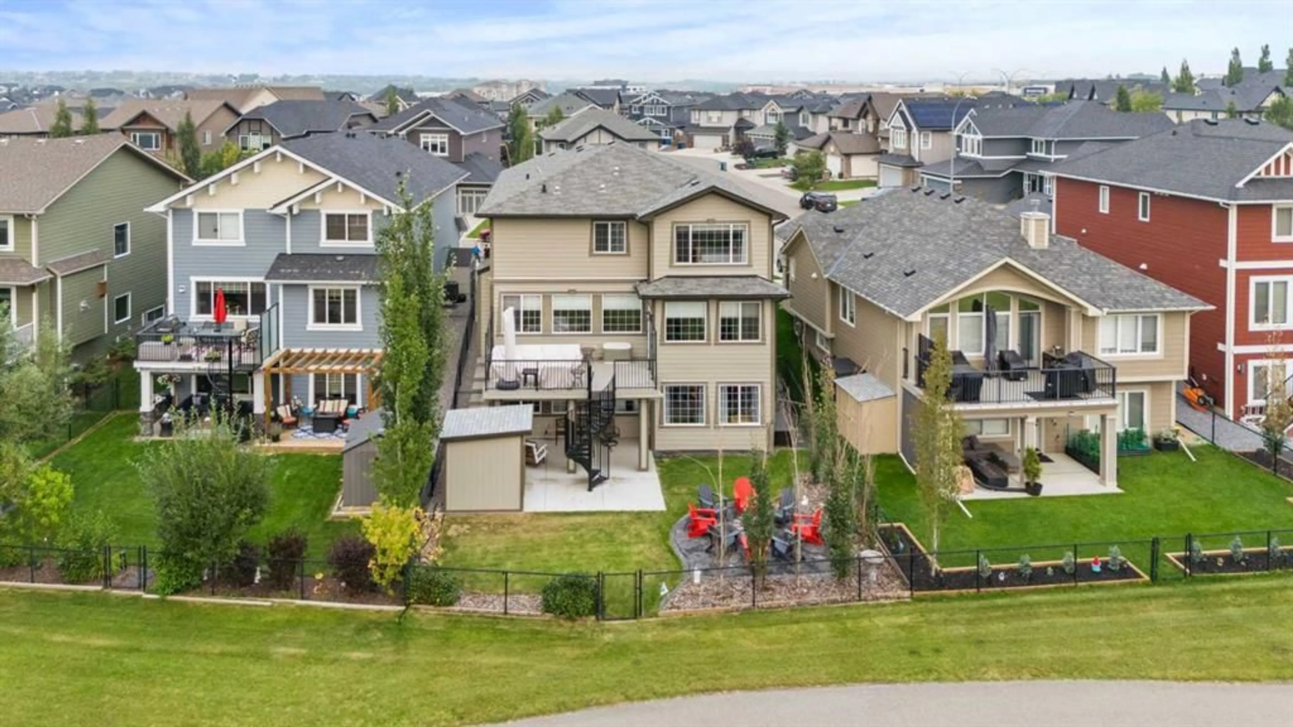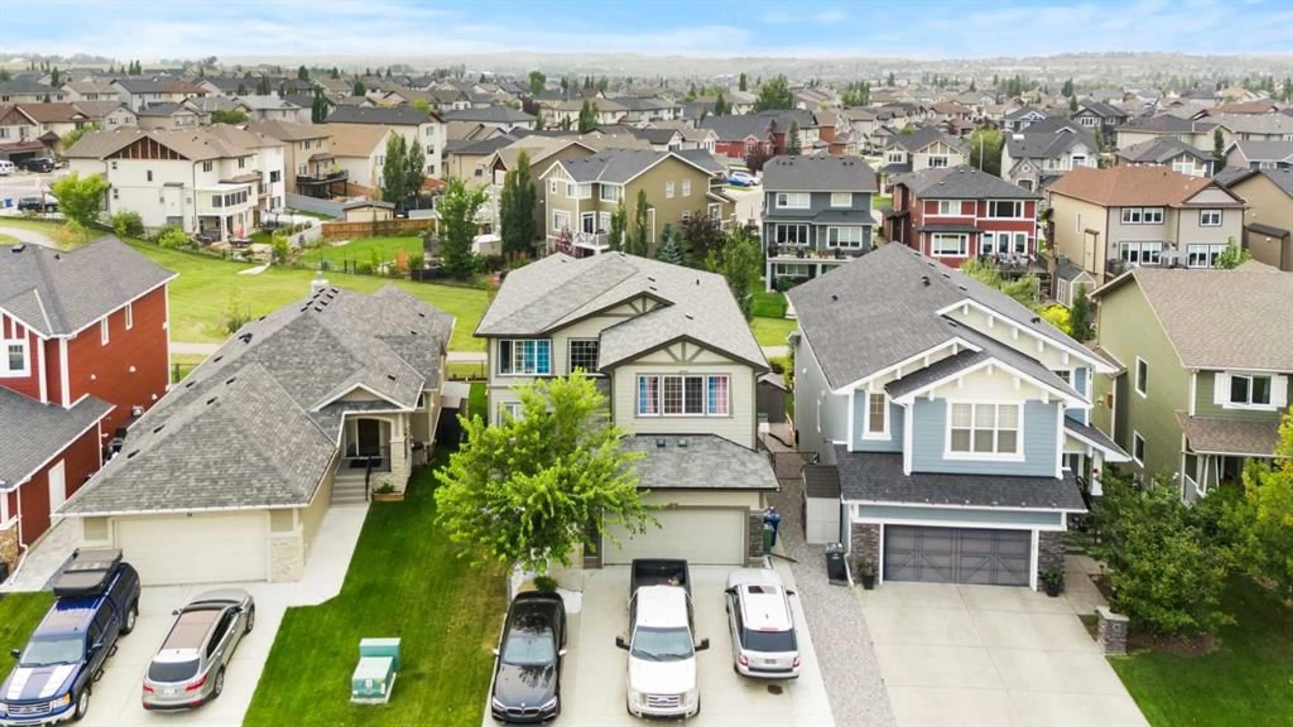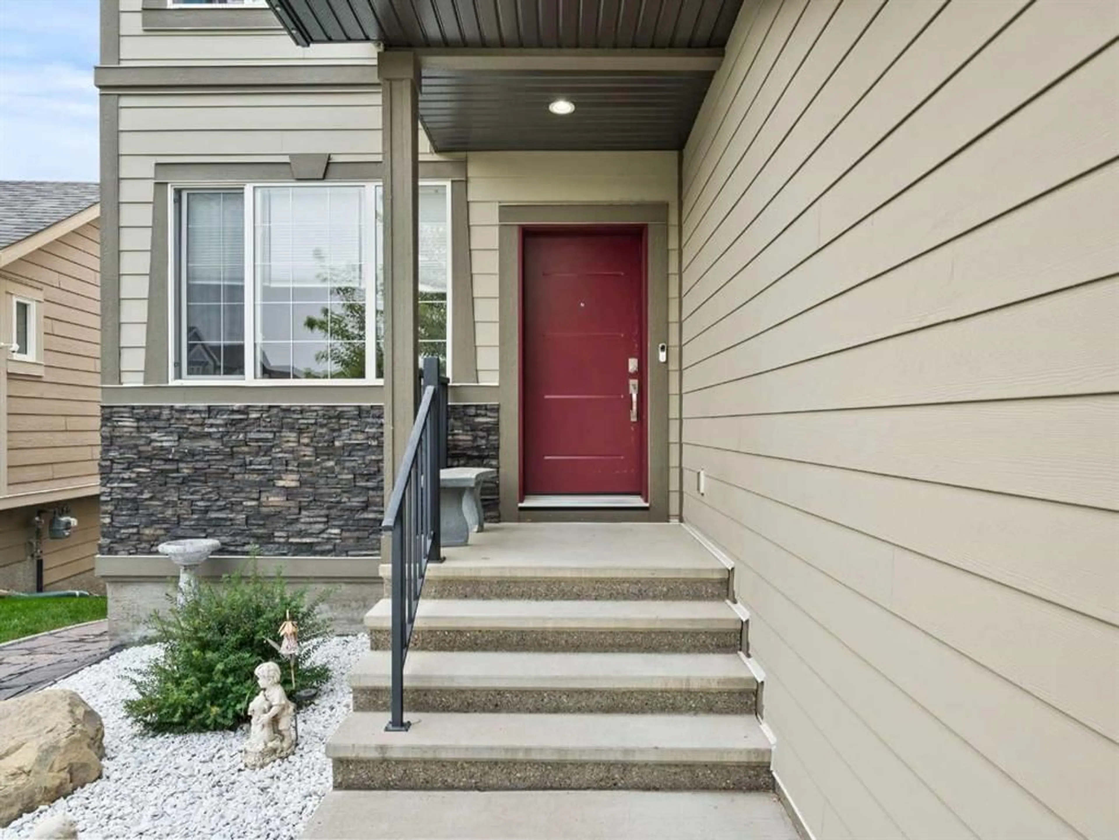9 Cimarron Springs Cir, Okotoks, Alberta T1S 0M1
Contact us about this property
Highlights
Estimated valueThis is the price Wahi expects this property to sell for.
The calculation is powered by our Instant Home Value Estimate, which uses current market and property price trends to estimate your home’s value with a 90% accuracy rate.Not available
Price/Sqft$352/sqft
Monthly cost
Open Calculator
Description
OPEN HOUSE THIS SUNDAY SEPT 7th 2:30-4:30!! Discover your ideal family home at 9 Cimarron Springs Circle, featuring a walkout basement and kitchenette! This residence has undergone recent upgrades, including a new soft water system, underground sprinkler system, and updated lighting throughout. Enjoy the newly constructed deck, cement pads, and exterior fire pit, alongside beautifully revitalized landscaping and a new shed. Once a show home, this property boasts a fantastic lot backing west to a greenbelt and neighborhood walkway. With almost 4000 square feet of living space, it’s perfect for large families. The main floor showcases an expansive great room with 9' ceilings, a spacious kitchen adorned with wall-to-wall windows, a bright eating area, a granite island, and a glass mosaic backsplash. The hand-scraped engineered hardwood flooring and modern lighting enhance the elegant atmosphere, along with a butler’s pantry featuring granite countertops. The layout includes a formal dining room, a den/home office, and a grand turned stairwell that creates an open and inviting feel. A unique walkthrough closet connects the garage to the front door. Upstairs, you'll find a generous bonus room filled with natural light, large bedrooms—including a master suite with a spacious ensuite and walk-in closet—and convenient upstairs laundry facilities. The fully developed basement features its own kitchenette, providing a perfect space for adult children or extended family members, complete with a separate entrance. With estate architectural controls ensuring Hardie plank siding, this home also offers easy access to 32 Street for quick commutes to Calgary. Don't miss the opportunity to make this stunning home yours!
Property Details
Interior
Features
Main Floor
2pc Bathroom
3`0" x 7`2"Dining Room
13`5" x 7`0"Family Room
19`8" x 16`10"Foyer
7`5" x 6`4"Exterior
Features
Parking
Garage spaces 2
Garage type -
Other parking spaces 3
Total parking spaces 5
Property History
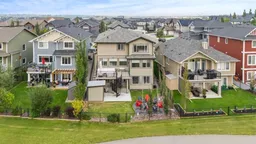 48
48
