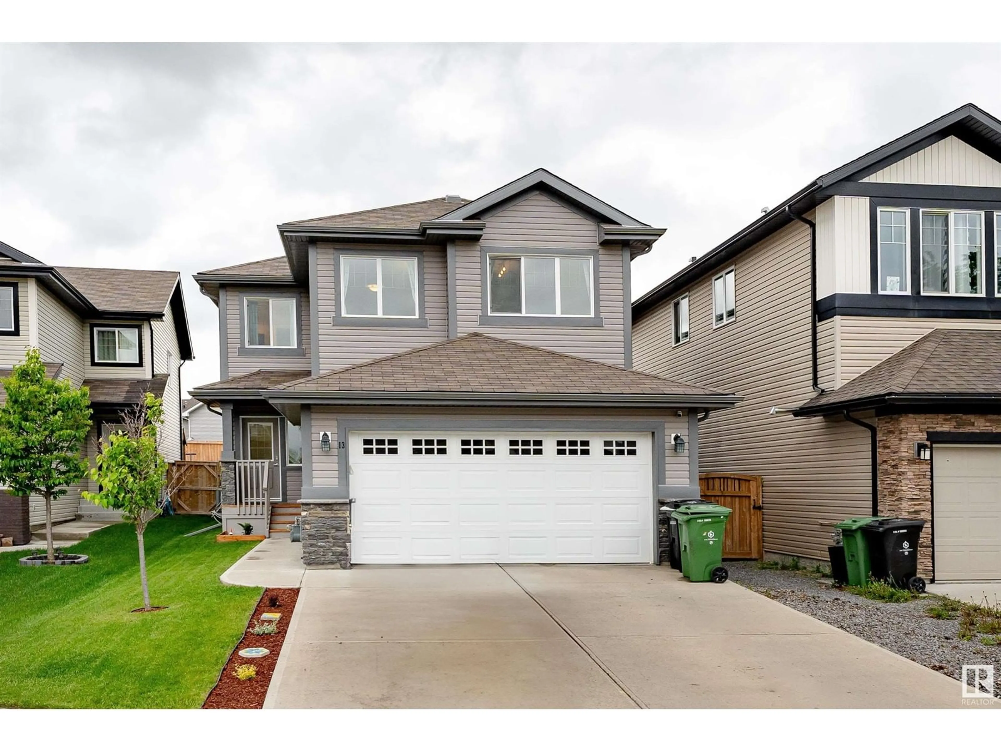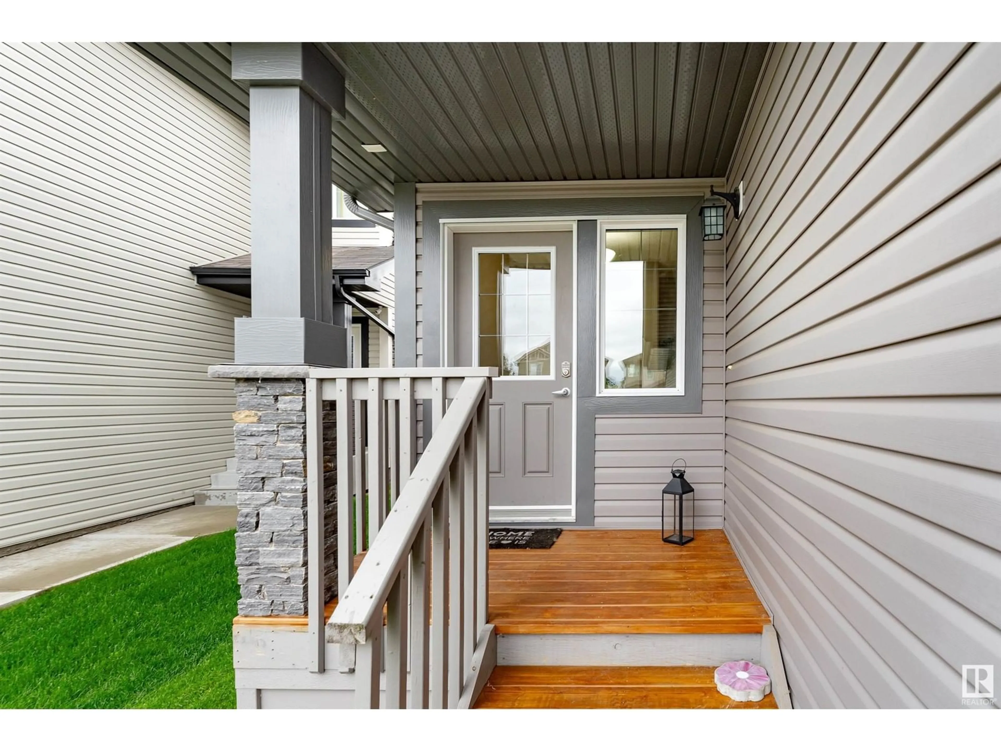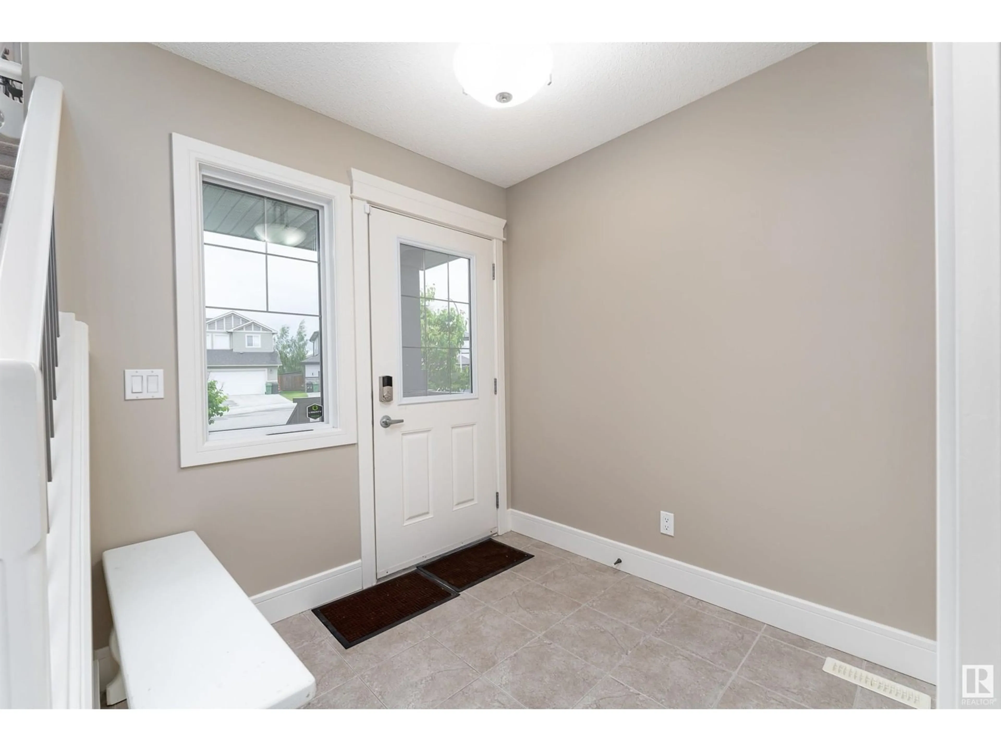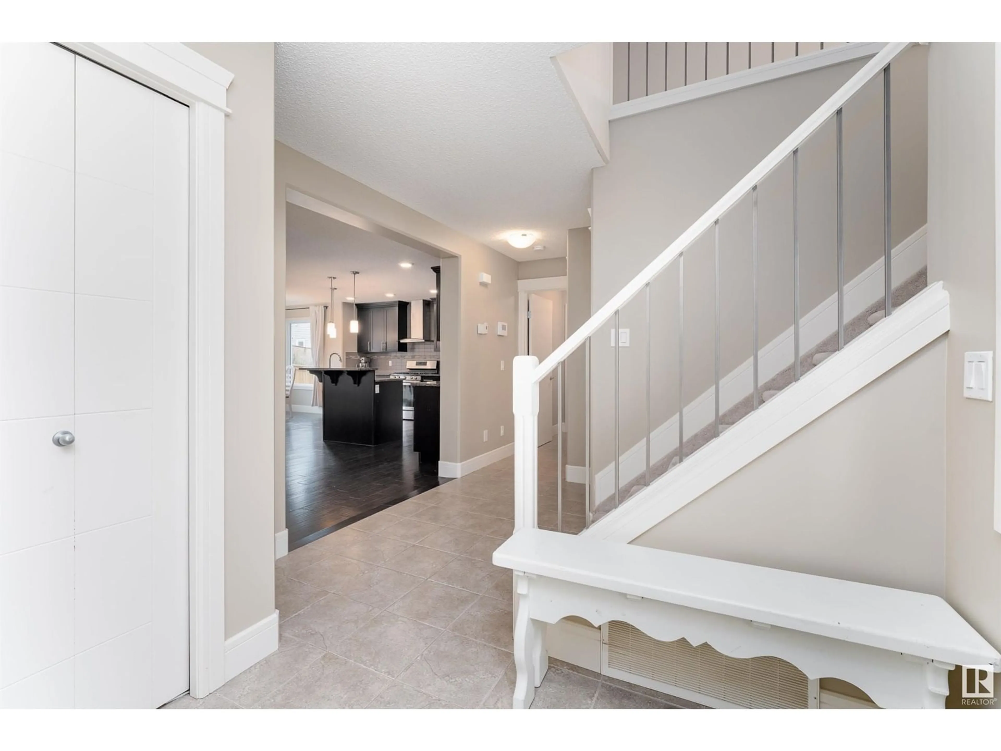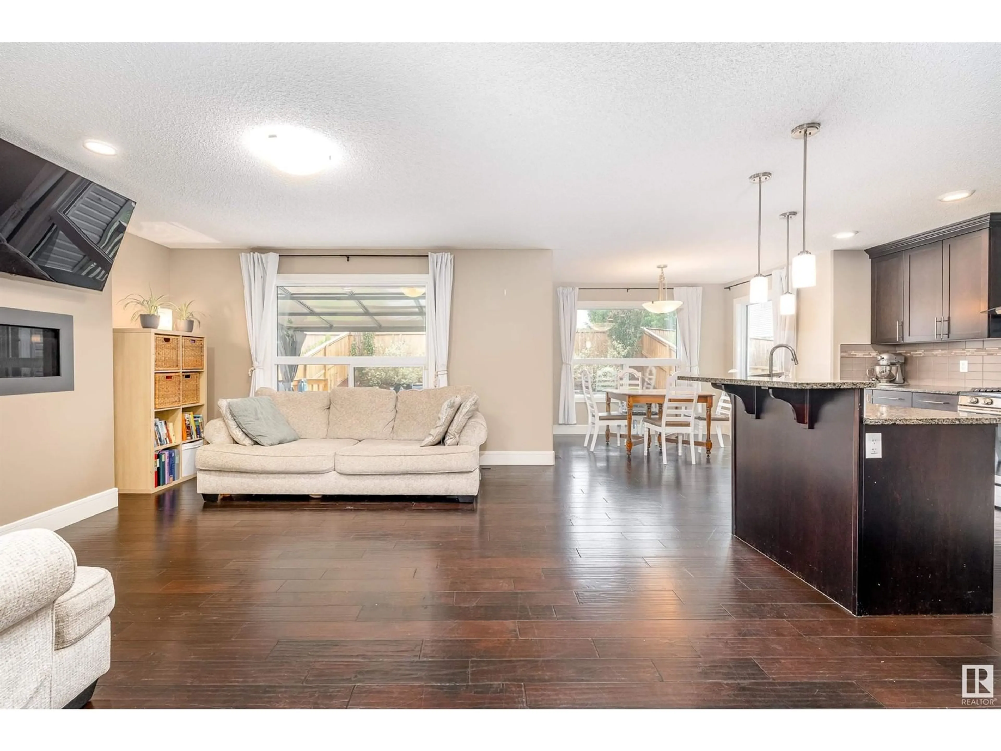13 SANTA FE CT, Fort Saskatchewan, Alberta T8L0J6
Contact us about this property
Highlights
Estimated ValueThis is the price Wahi expects this property to sell for.
The calculation is powered by our Instant Home Value Estimate, which uses current market and property price trends to estimate your home’s value with a 90% accuracy rate.Not available
Price/Sqft$277/sqft
Est. Mortgage$2,362/mo
Tax Amount ()-
Days On Market20 hours
Description
Welcome to this stunning fully finished home nestled in a quiet cul de sac in the desirable Sienna neighbourhood. Upon entering this home, you will be greeted by a very spacious entryway that will lead you to an open concept living area including family room, dining room and kitchen. The kitchen is equipped with stainless steal appliances, pantry, granite counter tops and a large island. The backyard is fully professionally landscaped, fenced and includes a nice deck. Make your way upstairs to find a beautiful master bedroom complete with ensuite and walk in closet, two additional bedrooms, an additional bathroom and a large bonus room. The basement has been recently professionally finished and includes an additional bedroom, bathroom and family area including an amazing bar. Added Bonus: Recently professionally painted! Don't miss out on this one! (id:39198)
Property Details
Interior
Features
Main level Floor
Dining room
3.2 x 2.14Kitchen
3.88 x 4.73Living room
4.27 x 4.73Property History
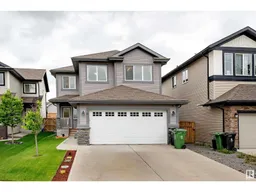 44
44
