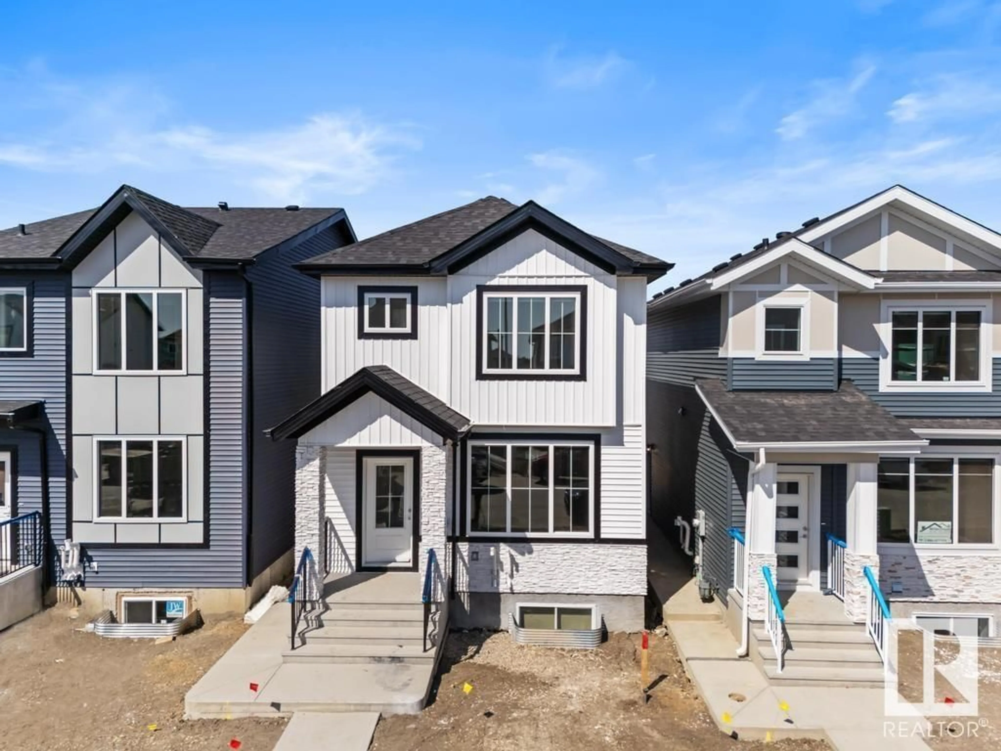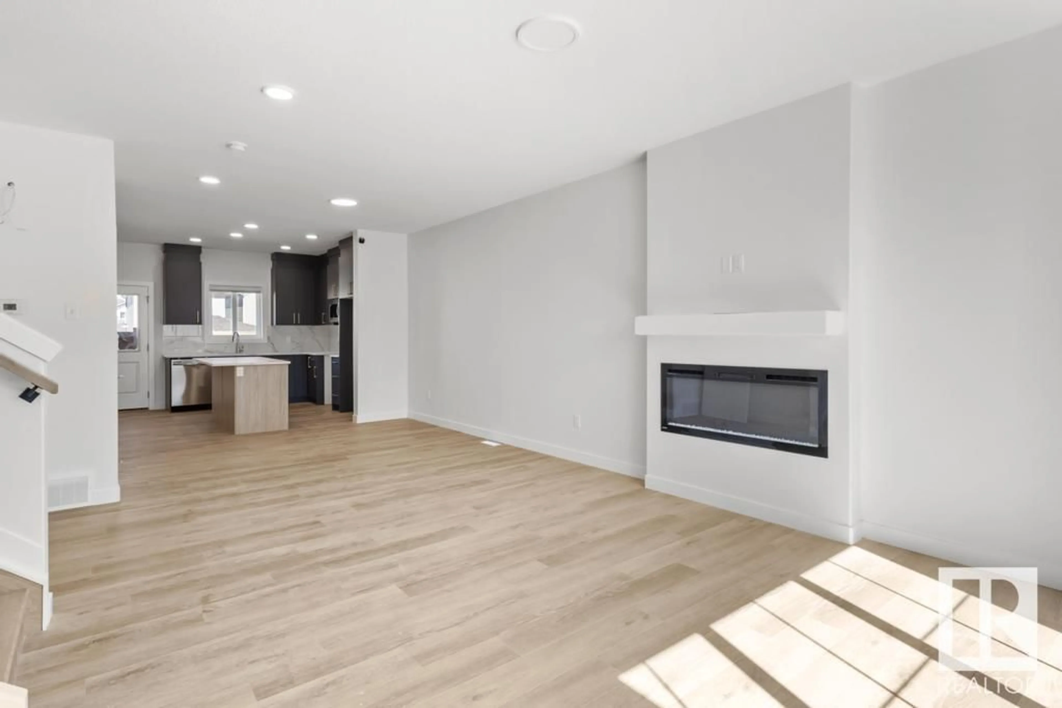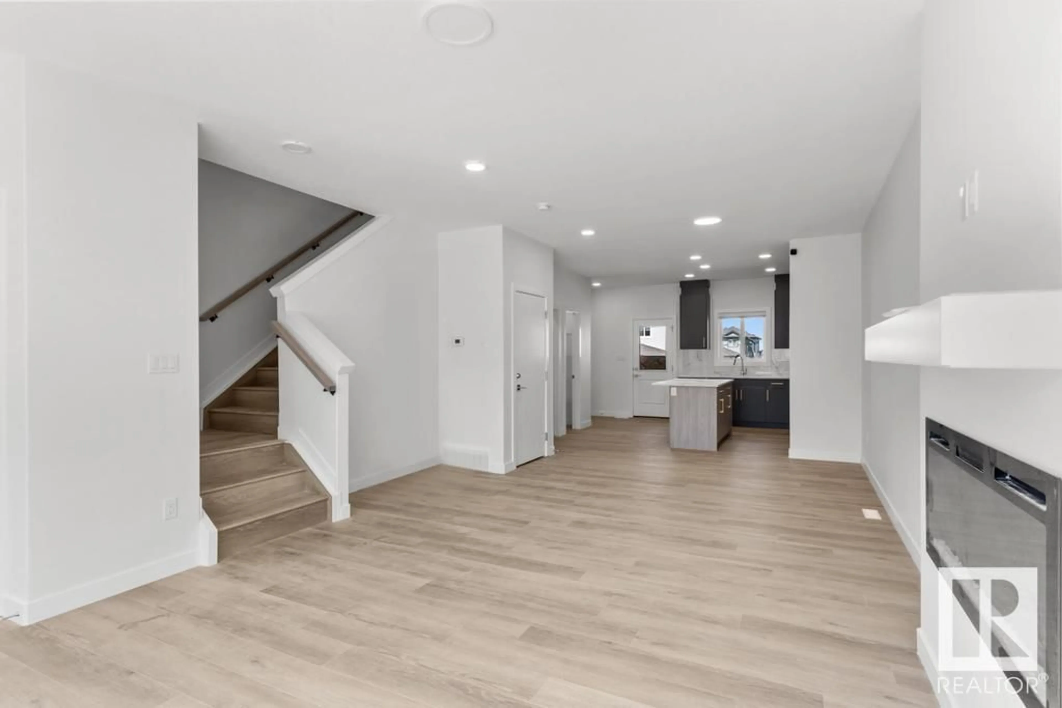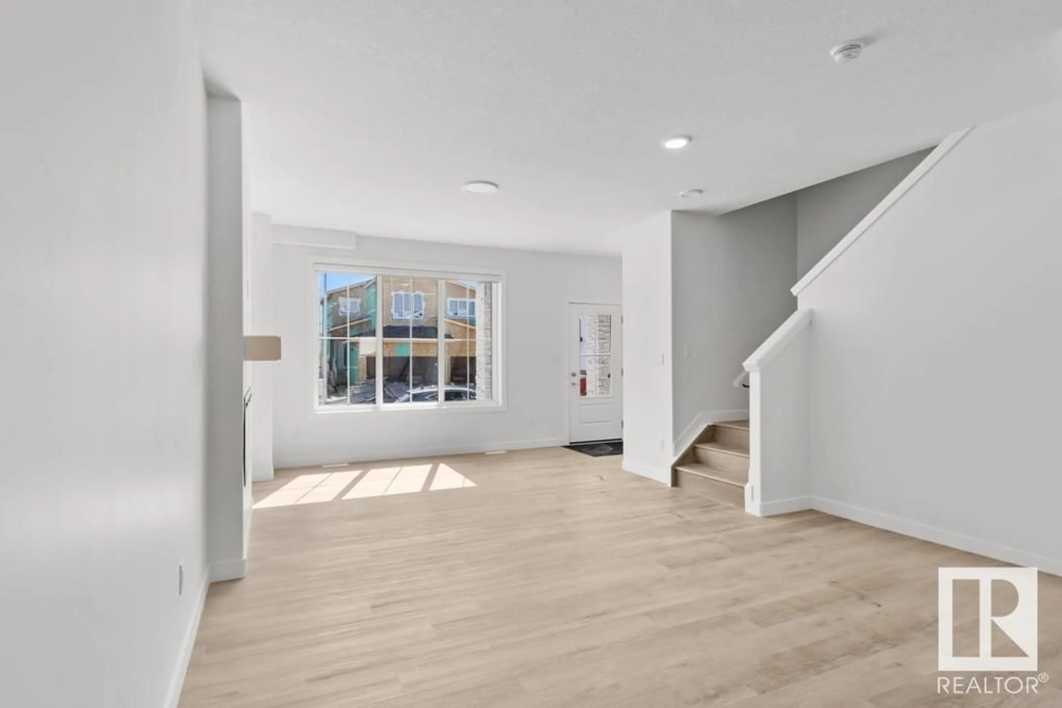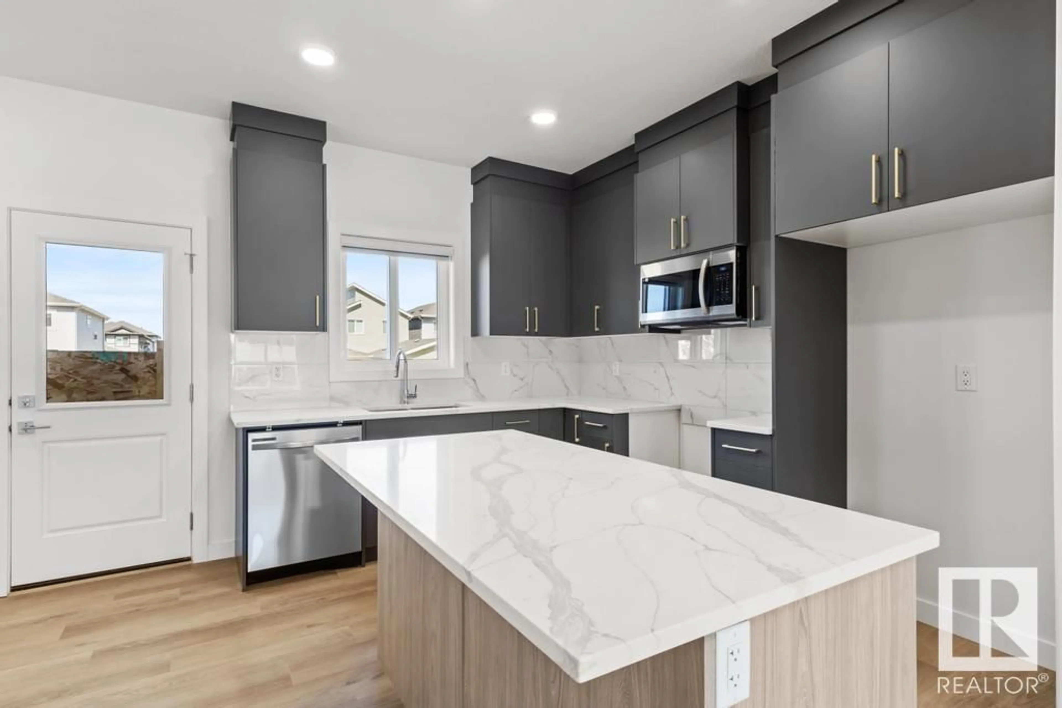186 STARLING, Fort Saskatchewan, Alberta T8L1X5
Contact us about this property
Highlights
Estimated ValueThis is the price Wahi expects this property to sell for.
The calculation is powered by our Instant Home Value Estimate, which uses current market and property price trends to estimate your home’s value with a 90% accuracy rate.Not available
Price/Sqft$327/sqft
Est. Mortgage$2,255/mo
Tax Amount ()-
Days On Market8 days
Description
Stylish and Spacious Home with 2 Bedroom LEGAL BASEMENT SUITE. Discover this beautifully crafted 1,603 sq. ft. two-storey home offering thoughtful design and comfortable living throughout. The main floor welcomes you with an open and airy layout, featuring a sleek kitchen with modern cabinetry, a bright living room, and a dining area perfect for everyday meals or special gatherings. Upstairs, enjoy the benefit of 9’ ceilings and a well-designed layout that includes a generous primary bedroom with an en-suite and walk-in closet, plus two additional bedrooms and a full bath. The fully finished legal basement suite includes two bedrooms, a full kitchen, living area, bathroom, and private entrance—ideal for extended family or personal use. This property also includes a parking pad with a driveway, and is move-in ready. All kitchen appliances and window coverings are included. (id:39198)
Property Details
Interior
Features
Main level Floor
Living room
18' x 14'8"Dining room
8'4 x 13'7"Kitchen
16'4" x 11Exterior
Parking
Garage spaces -
Garage type -
Total parking spaces 4
Property History
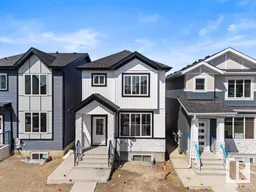 23
23
