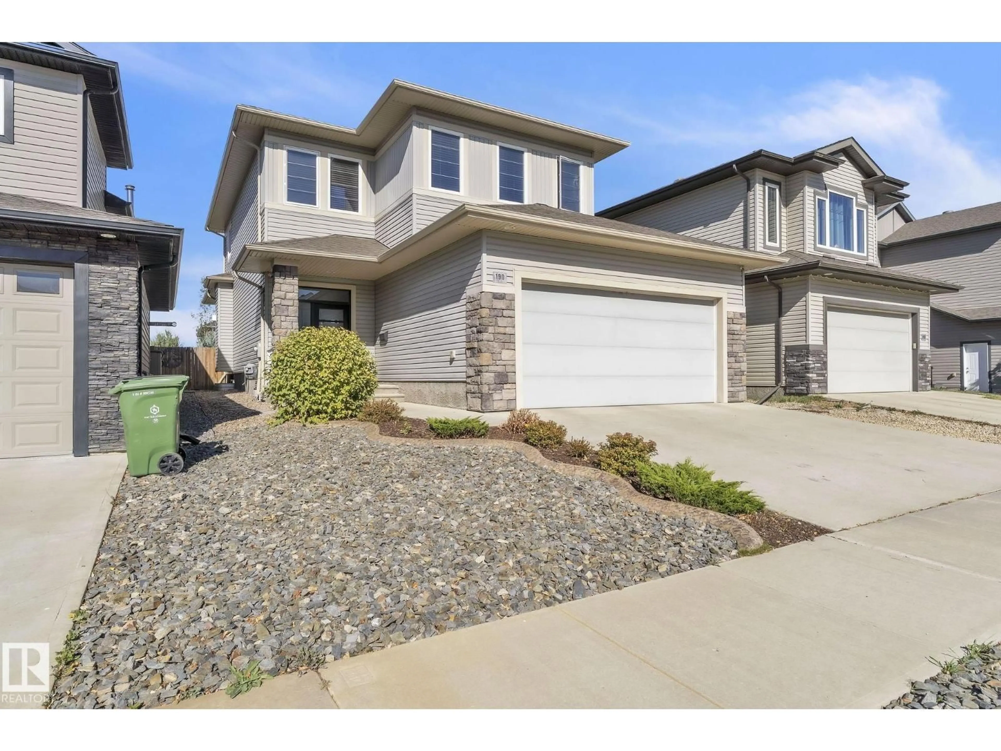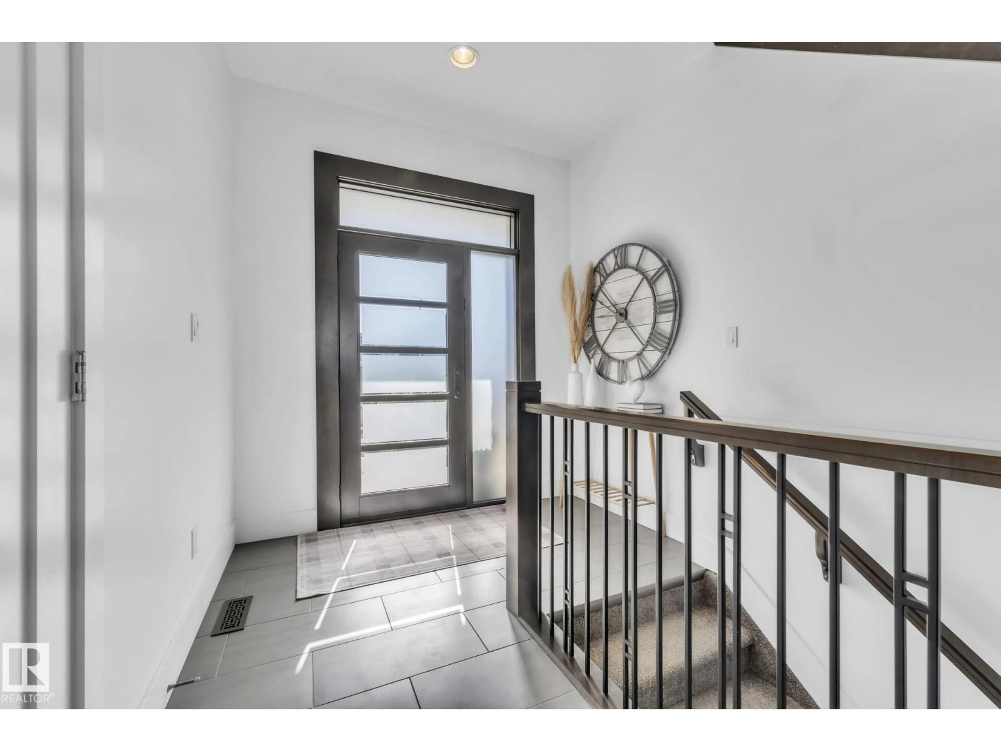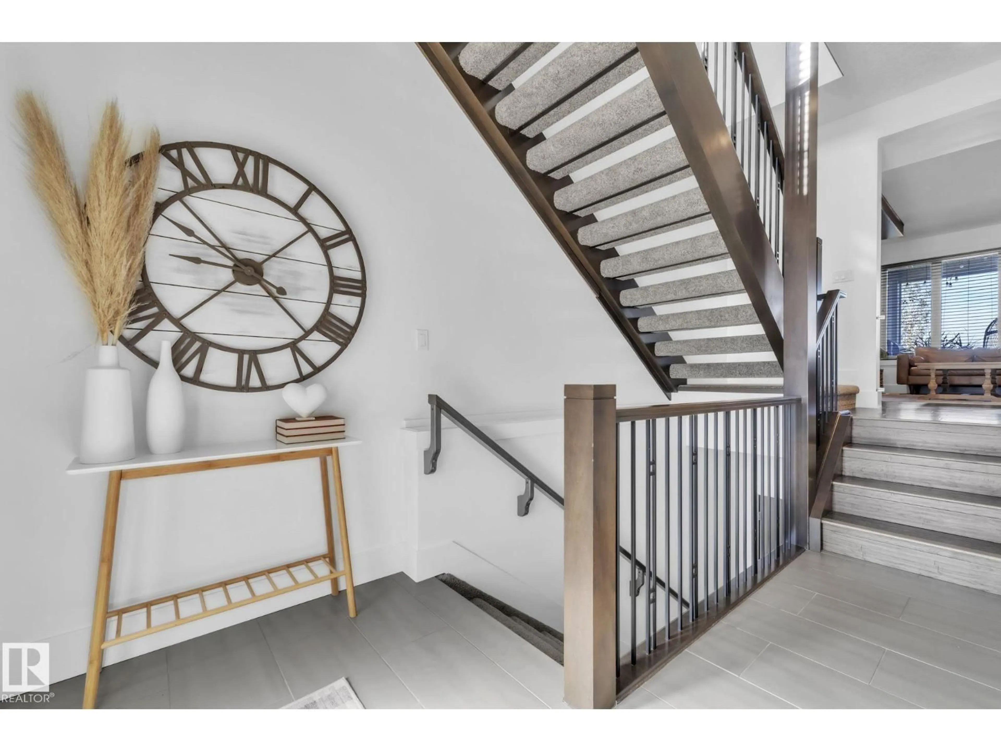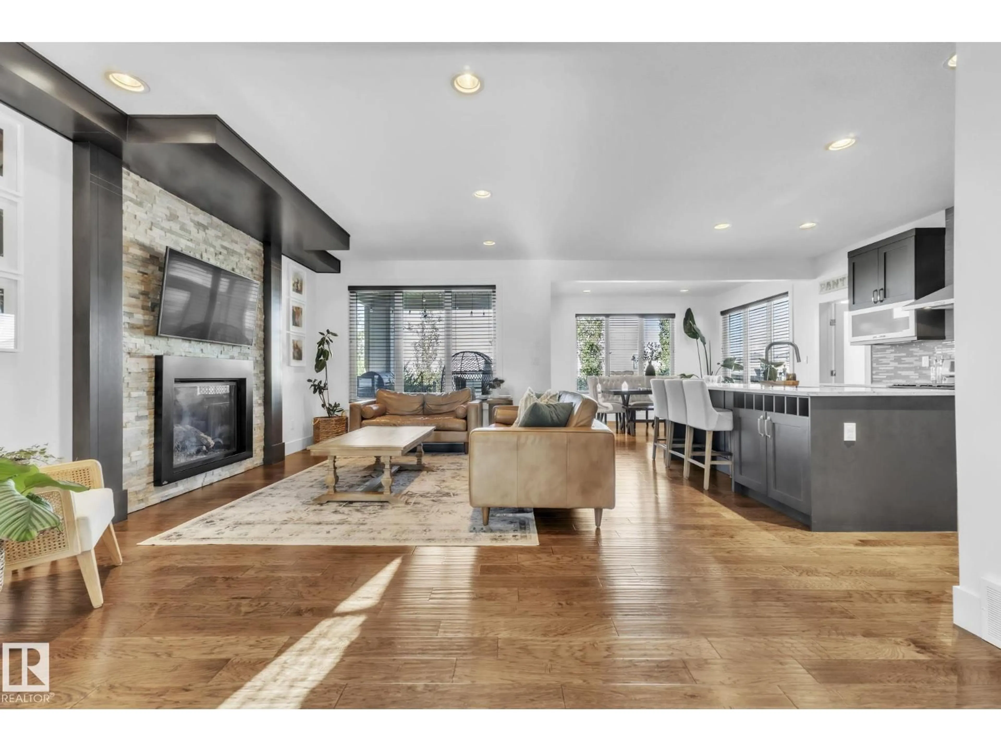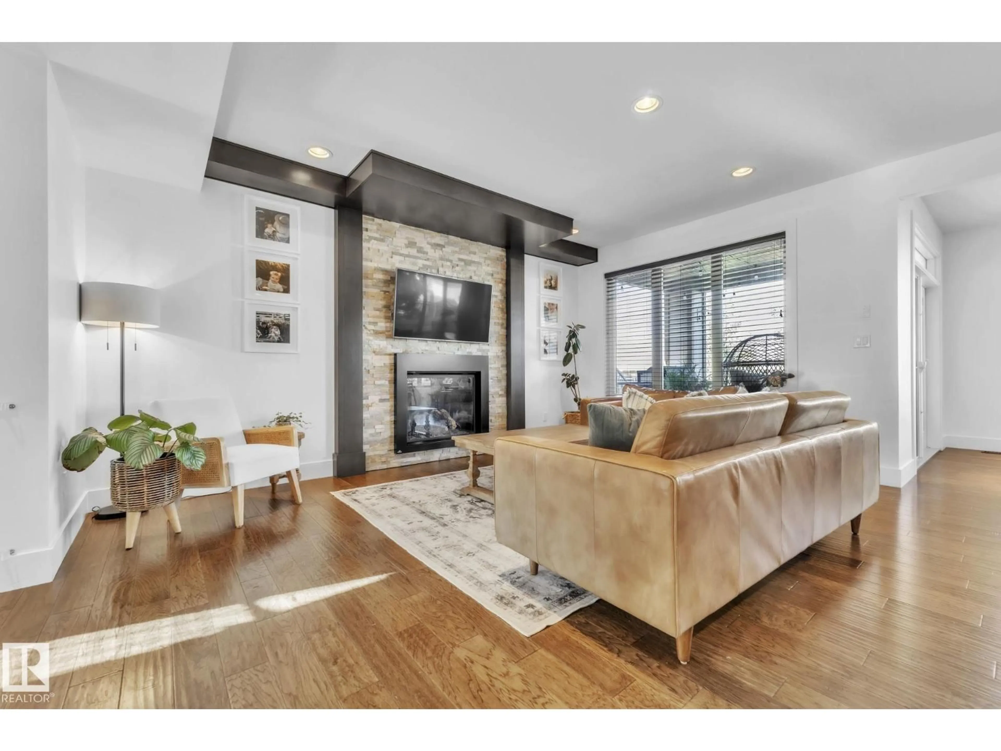190 WOODHILL, Fort Saskatchewan, Alberta T8L0L5
Contact us about this property
Highlights
Estimated valueThis is the price Wahi expects this property to sell for.
The calculation is powered by our Instant Home Value Estimate, which uses current market and property price trends to estimate your home’s value with a 90% accuracy rate.Not available
Price/Sqft$283/sqft
Monthly cost
Open Calculator
Description
This STUNNING, custom designed 2 storey stands apart with a unique and well appointed floorplan unlike any other! Featuring triple pane windows, 9' ceilings, this home blends style, comfort and functionality! The main floor offers a spacious living room with striking gas fireplace feature wall, a chef's kitchen with solid wood cabinetry, granite counters, gas stove and a massive walk through pantry, plus convenient main floor den and abundant storage. Upstairs, you will find a bright bonus room, 2 large bedrooms and luxurious primary suite with a spa like ensuite and walk in closet. The newly finished basement expands your living space with 4th bedroom, den and huge recreation room PLUS massive storage. Outside, enjoy a fully fenced yard with a deck AND patio area, all backing onto walking trails leading to scenic river valley & paths. A heated garage that fits TWO full size trucks complete the package. Located within walking distance to playgrounds - this home truly HAS IT ALL! (id:39198)
Property Details
Interior
Features
Main level Floor
Living room
5.38 x 4.76Dining room
3.04 x 3.98Kitchen
5.28 x 2.73Den
2.29 x 2.45Exterior
Parking
Garage spaces -
Garage type -
Total parking spaces 4
Property History
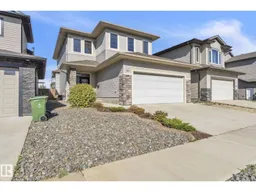 75
75
