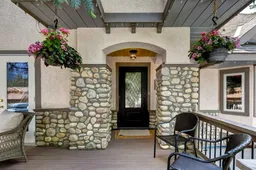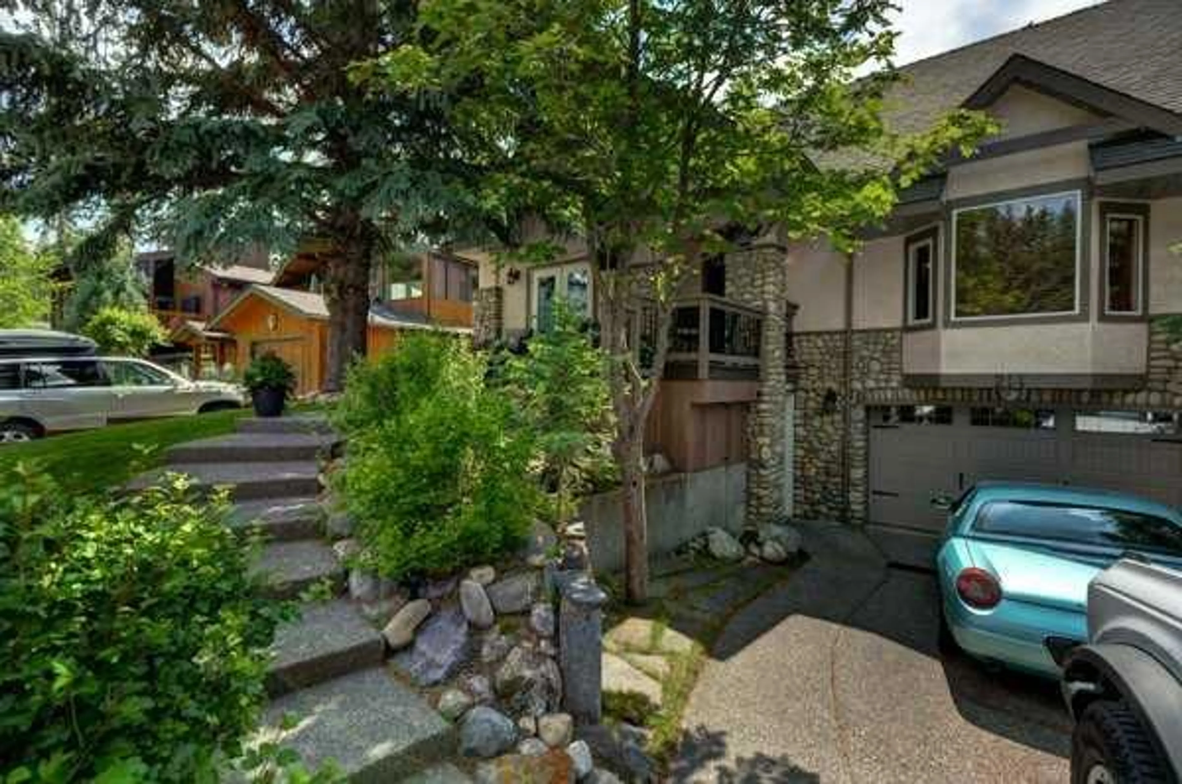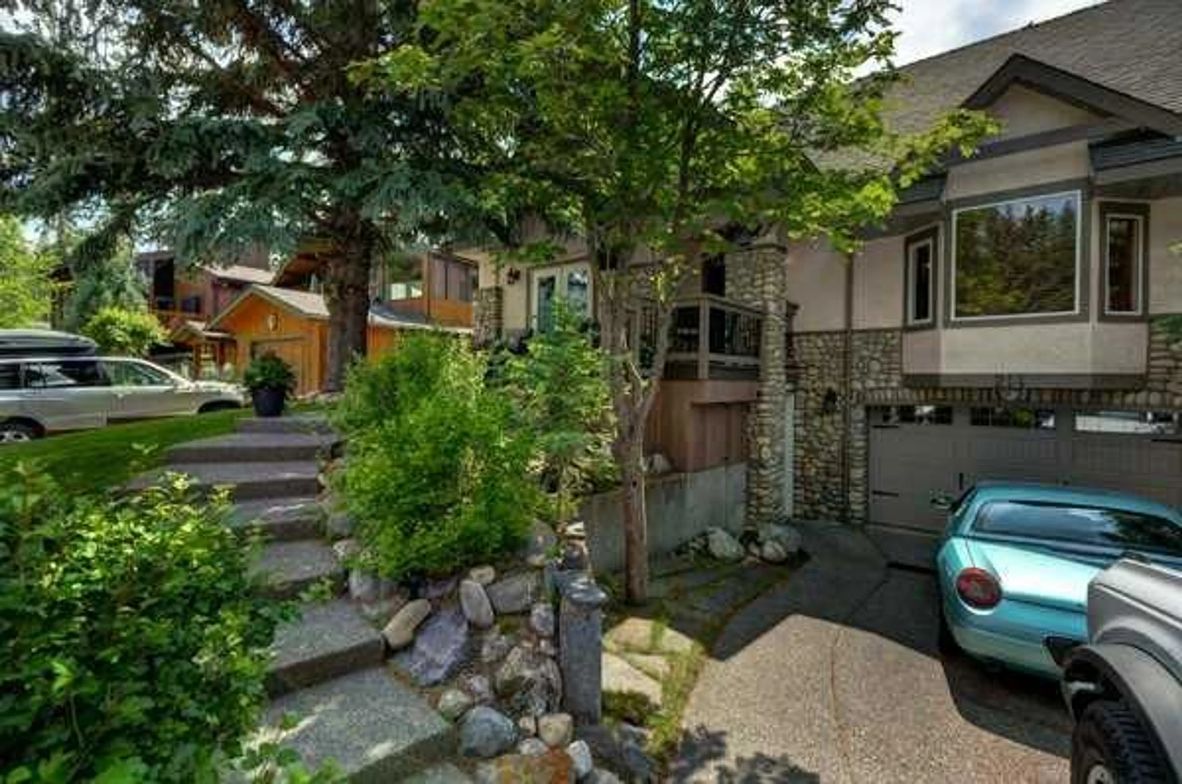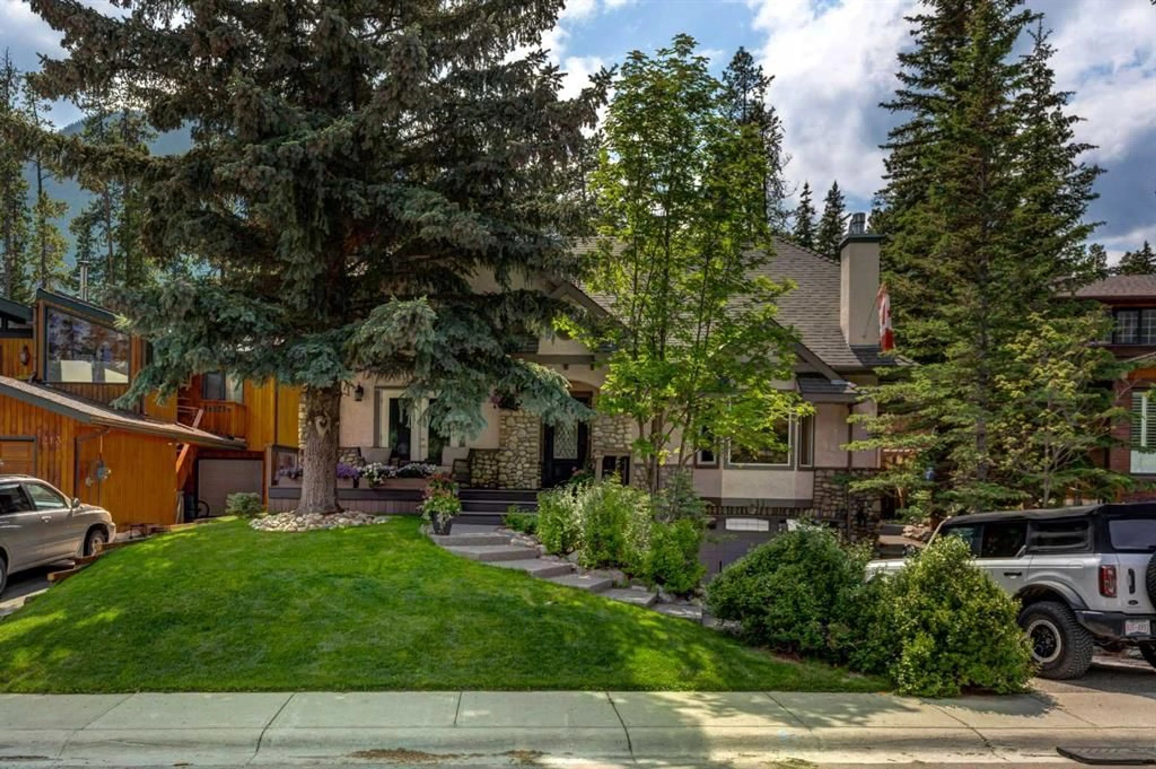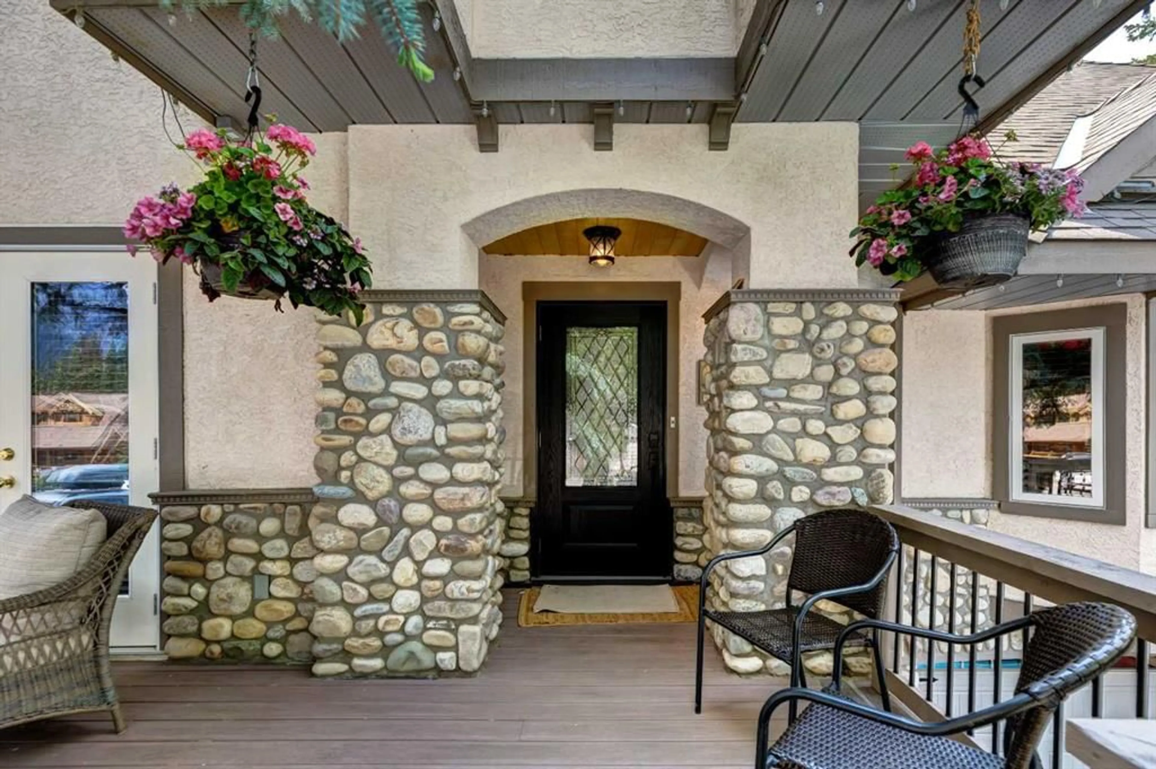211 Glen Cres, Banff, Alberta T1L1A1
Contact us about this property
Highlights
Estimated valueThis is the price Wahi expects this property to sell for.
The calculation is powered by our Instant Home Value Estimate, which uses current market and property price trends to estimate your home’s value with a 90% accuracy rate.Not available
Price/Sqft$821/sqft
Monthly cost
Open Calculator
Description
Welcome to your dream home nestled in one of Banff’s most desirable neighborhoods, Glen Crescent,—just steps from the serene Bow River, the breathtaking Bow Falls, and the iconic Fairmont Banff Springs Hotel. This exceptional residence blends timeless character with modern comfort, all set against a backdrop of spectacular mountain beauty. Featuring 4 spacious bedrooms (2 primary bedrooms with en-suites) and a suite with revenue potential, this property offers flexibility for extended family living, guests, or additional income. Inside, you’ll enjoy two comfortable living rooms, each warmed by one of three fireplaces, creating inviting spaces to relax and entertain. The centerpiece of the home is a large, open-concept kitchen, complete with a generous granite island—perfect for cooking, gathering, and everyday living. Hardwood floors flow throughout, adding warmth and sophistication to every room. Step outside to a fully fenced, private backyard—a peaceful retreat ideal for outdoor dining, gardening, or quiet reflection. The charming front porch and excellent curb appeal further enhance the welcoming atmosphere of this remarkable home.
Property Details
Interior
Features
Main Floor
Living Room
18`11" x 12`3"Dining Room
18`8" x 16`4"Kitchen
24`8" x 15`0"Family Room
15`2" x 15`1"Exterior
Features
Parking
Garage spaces 2
Garage type -
Other parking spaces 2
Total parking spaces 4
Property History
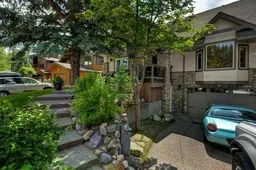 45
45