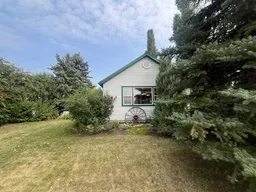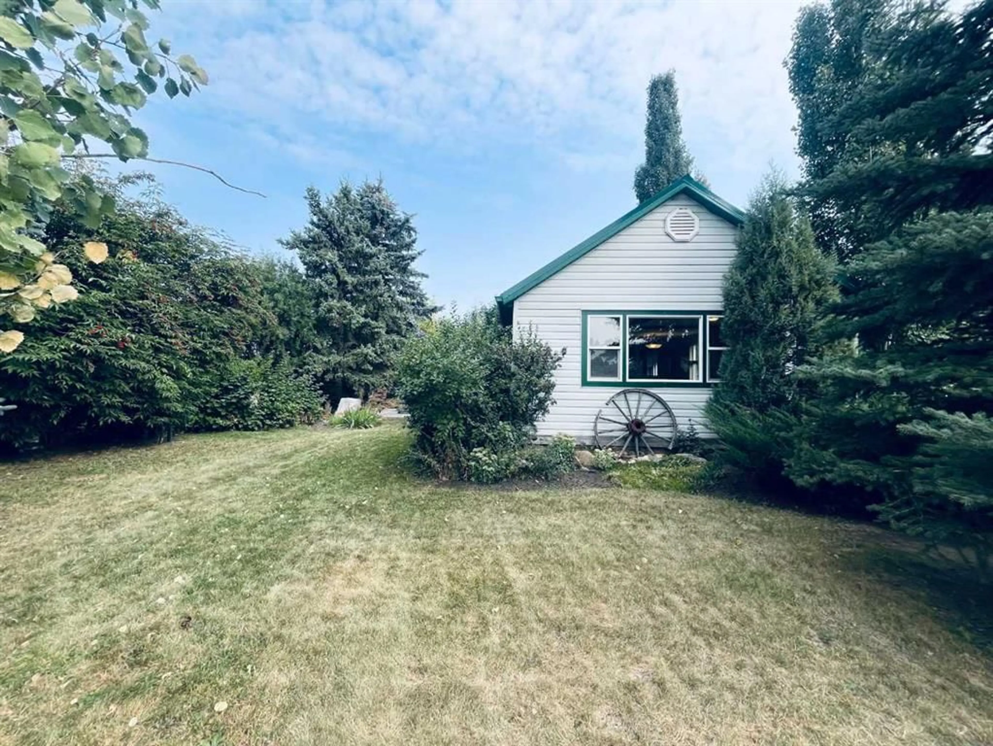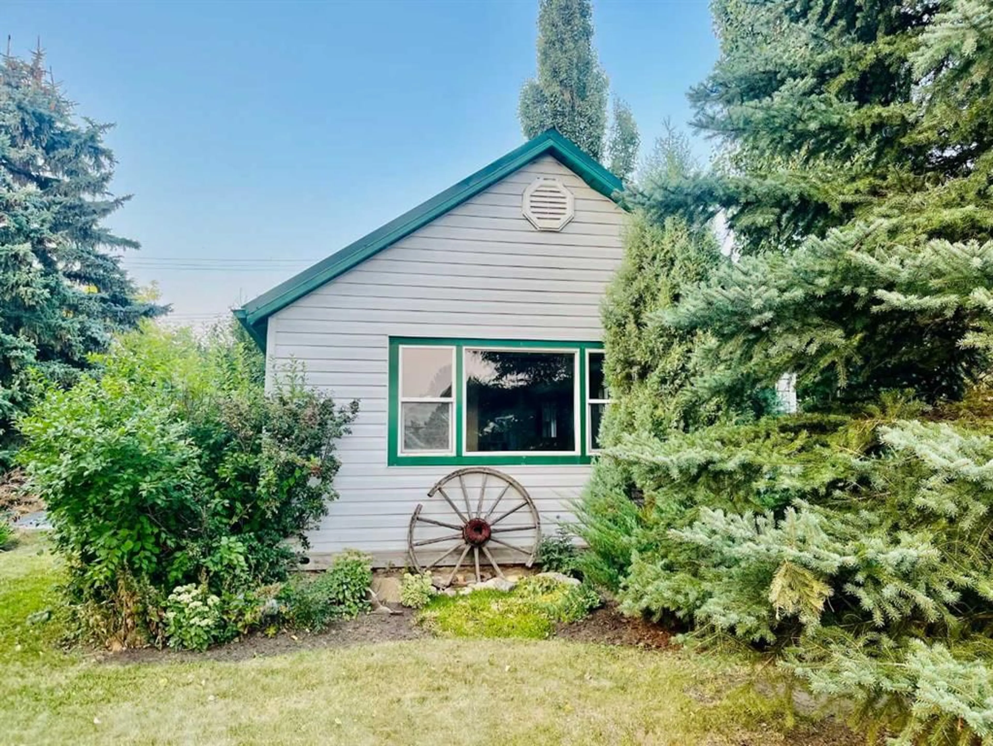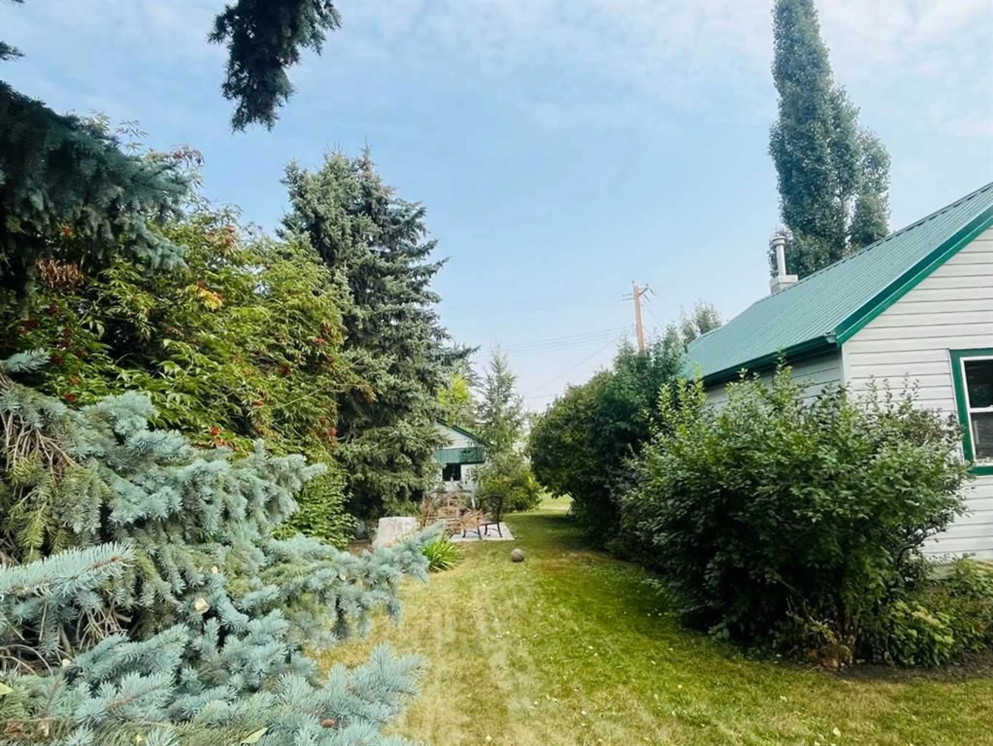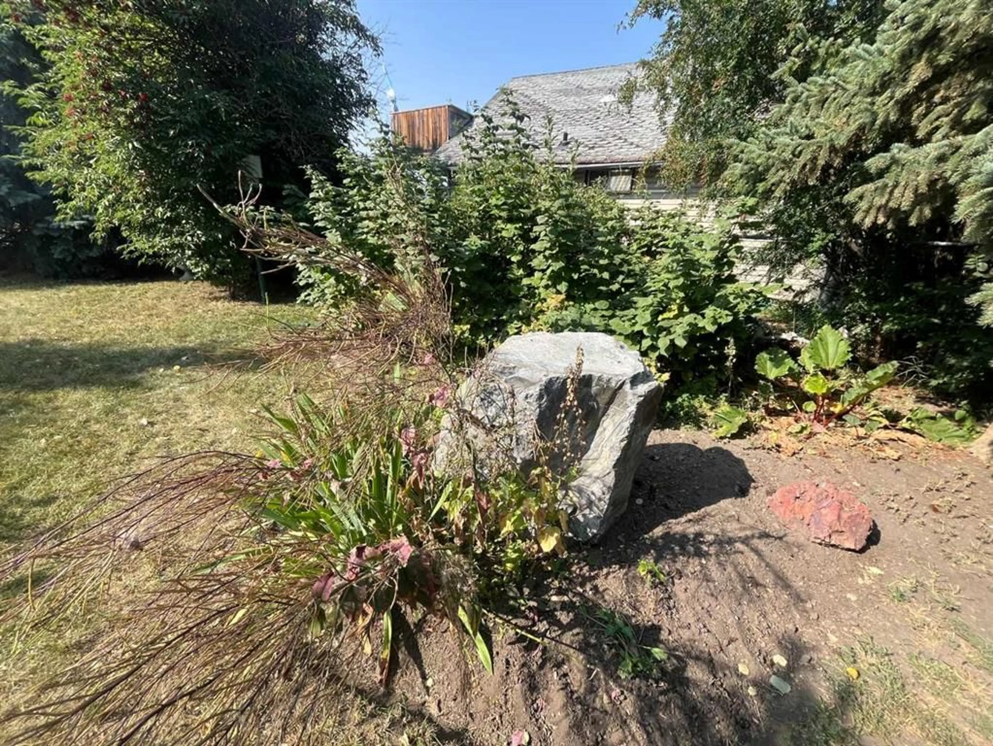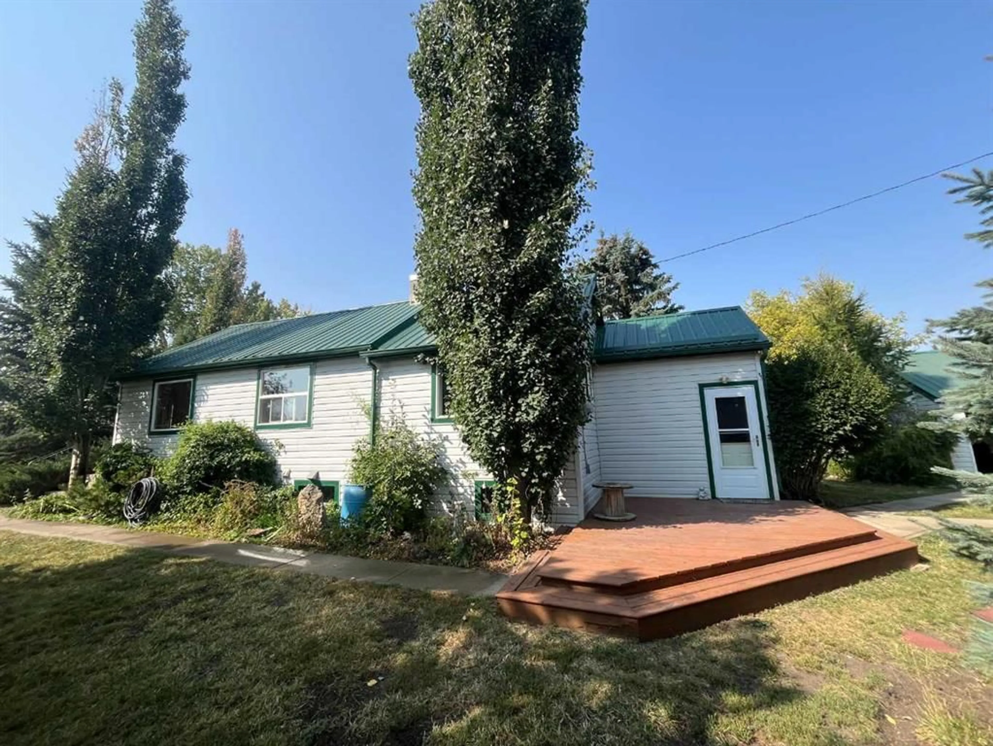112 Allison St, Acme, Alberta T0M 0A0
Contact us about this property
Highlights
Estimated valueThis is the price Wahi expects this property to sell for.
The calculation is powered by our Instant Home Value Estimate, which uses current market and property price trends to estimate your home’s value with a 90% accuracy rate.Not available
Price/Sqft$469/sqft
Monthly cost
Open Calculator
Description
Price Reduced! I need a new family! Charming 3 bedrooms/2bath detached home featuring metal roof + oversized garage with desired back alley access also has metal roof. Full fenced + bonus RV Gate! Outdoor livingroom area on Private treed landscaped lot Sun filled living room with wood beams. Kitchen features ceiling fan and custom tiled floor & counters! Fresh painted Oct/25 makes features stand out. Main floor primary bedroom plus 3pc w/pedestal sink & pocket door! Mud room w/custom tile, glass block and separate entrance off of private back deck and has updated painting. Descend to spacious flex space. Renovated 4pc bath! 2 additional bedrooms in lower! Tons of storage! Across from ball diamonds, curling rink, outdoor skating rink, community hall, playpark and outdoor pool. Acme has new school under construction w/library & racquetball! Walking trails! Acme Golf Club! New Auto Shop! So much available in this vibrant growing Village! Come take a look with great opportunity on impressive lot you will not find in the City! Conveniently 35 minutes to City of Airdrie and 40 minutes to City of Calgary!
Property Details
Interior
Features
Main Floor
Living Room
17`4" x 11`0"Dining Room
12`5" x 8`6"Kitchen
11`9" x 11`9"Bedroom - Primary
11`10" x 8`8"Exterior
Features
Parking
Garage spaces 2
Garage type -
Other parking spaces 1
Total parking spaces 3
Property History
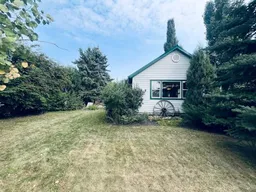 25
25