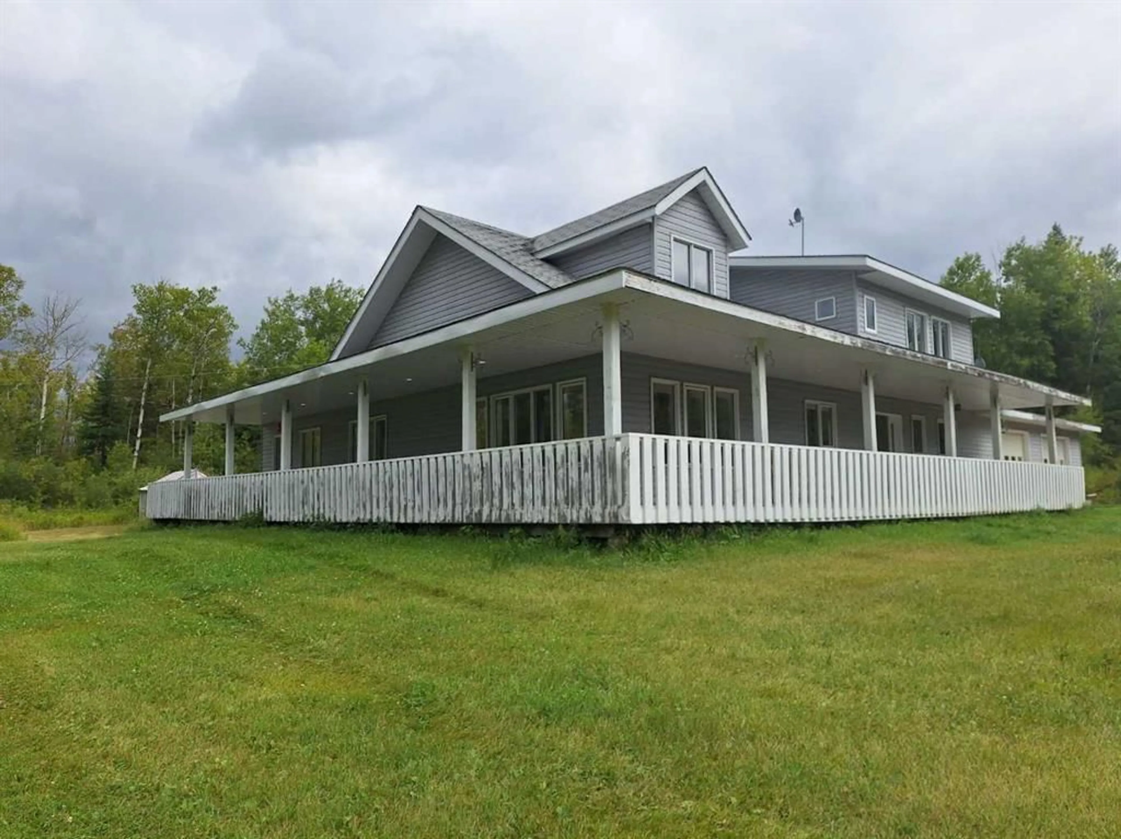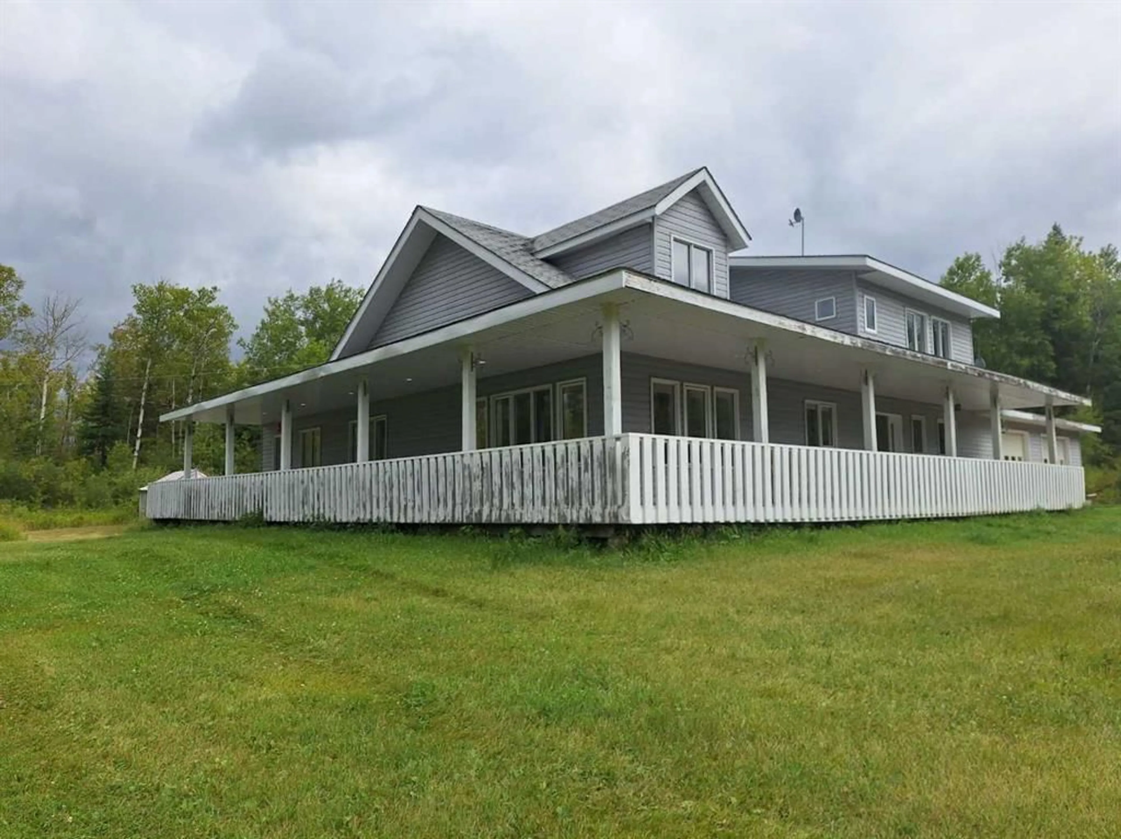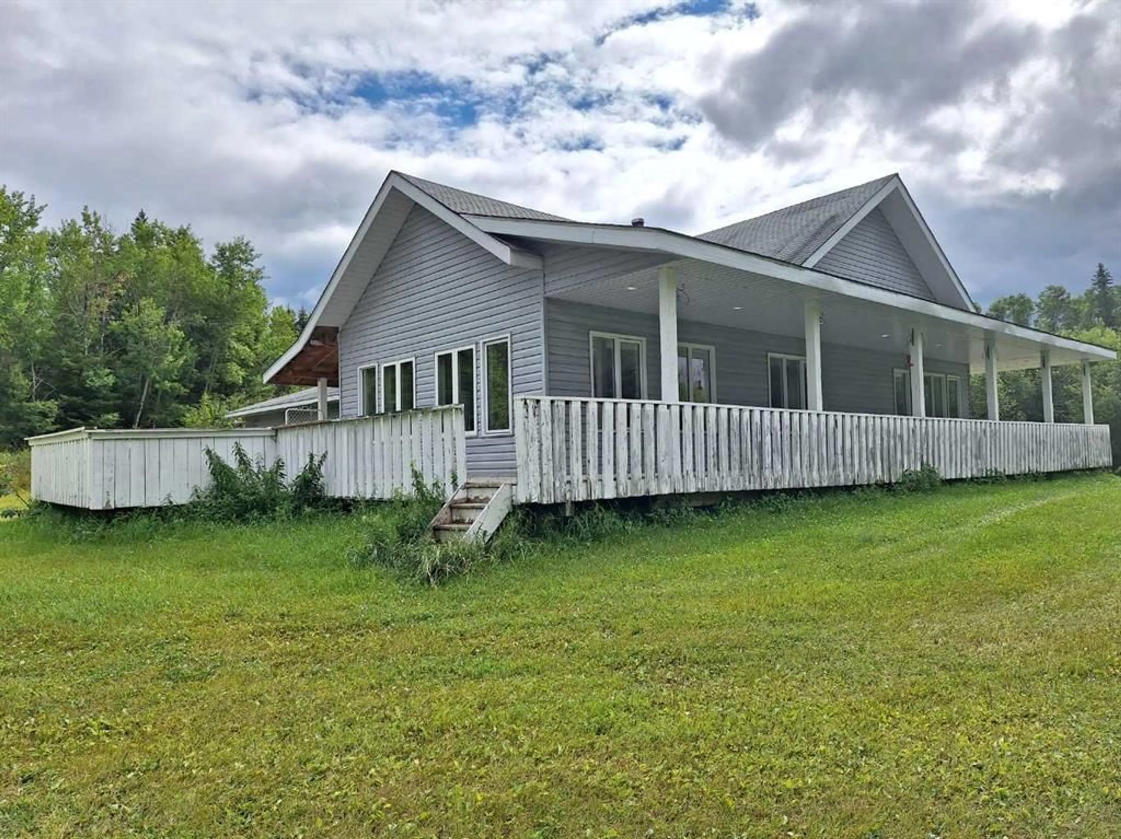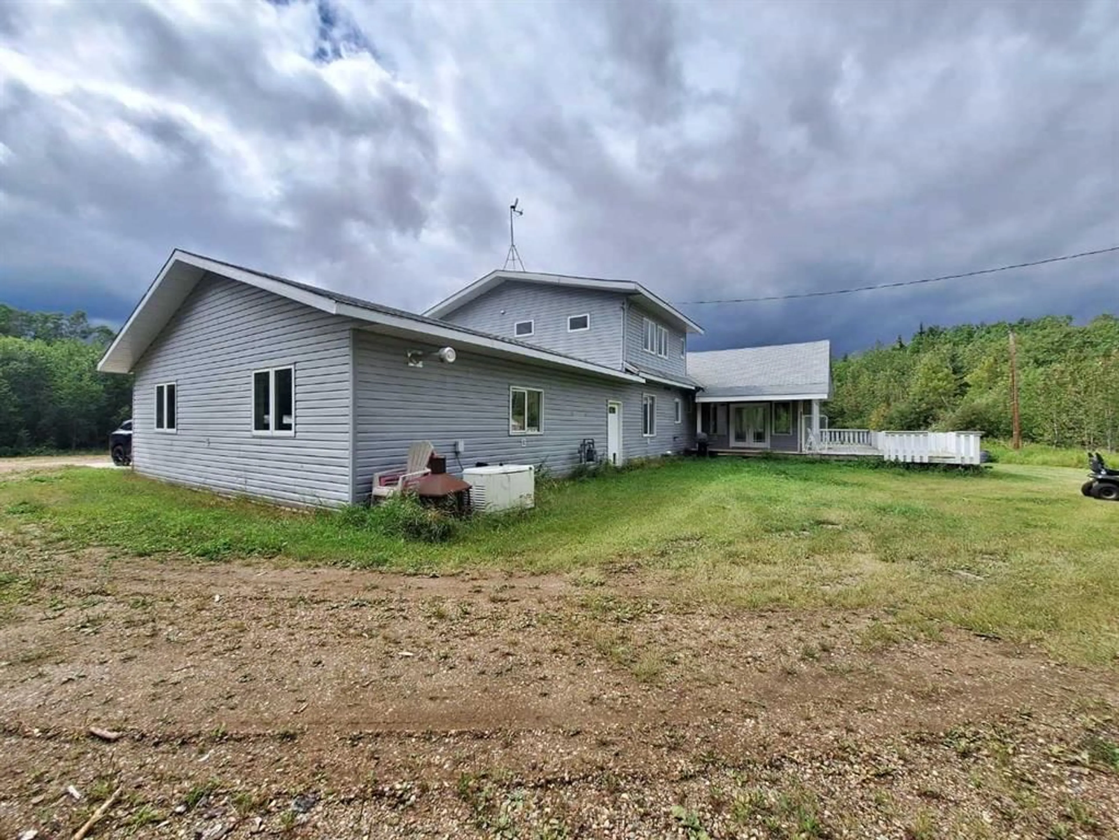11215 HWY 55, Rural Lac La Biche County, Alberta T0A 1S0
Contact us about this property
Highlights
Estimated valueThis is the price Wahi expects this property to sell for.
The calculation is powered by our Instant Home Value Estimate, which uses current market and property price trends to estimate your home’s value with a 90% accuracy rate.Not available
Price/Sqft$234/sqft
Monthly cost
Open Calculator
Description
Welcome to this beautiful 2,776 sq. ft. home, perfectly designed for comfort, function, and country living. Featuring 3 spacious bedrooms, including a private ensuite, plus an additional full bath and half bath, this home offers plenty of room for family and guests. The open-concept kitchen and living room with tall vaulted ceilings creates a bright, airy atmosphere, while a cozy sunroom adds the perfect space to relax and enjoy the views year-round. Upstairs, a loft space offers endless possibilities—home office, family room, or reading nook—tailored to your lifestyle. A large attached double garage provides plenty of parking and storage. Beyond the main residence, this incredible property includes a 384 sq. ft. summer cottage, a lean-to, a small corral, and a Quonset, making it ideal for hobby farming, storage, or recreational use. The land itself is a nature lover’s dream—72.99 acres, mostly treed with trails winding throughout, perfect for quadding, horseback riding, or peaceful walks. Adding to its charm, a country easement on one side of the property offers access to Fork Lake, where you can enjoy boating, fishing, or swimming. Located just 30 minutes from Lac La Biche and only 5 minutes from the friendly community of Rich Lake, this property combines rural privacy with convenience. If you’re looking for a spacious home, abundant land, and endless opportunities for recreation and relaxation, this property is a must-see! A schedule A Must Accompany all offers.
Property Details
Interior
Features
Main Floor
2pc Bathroom
5`1" x 5`4"4pc Ensuite bath
9`9" x 8`3"Dining Room
11`6" x 10`9"Kitchen
11`6" x 15`8"Exterior
Features
Property History
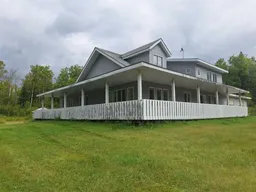 45
45
