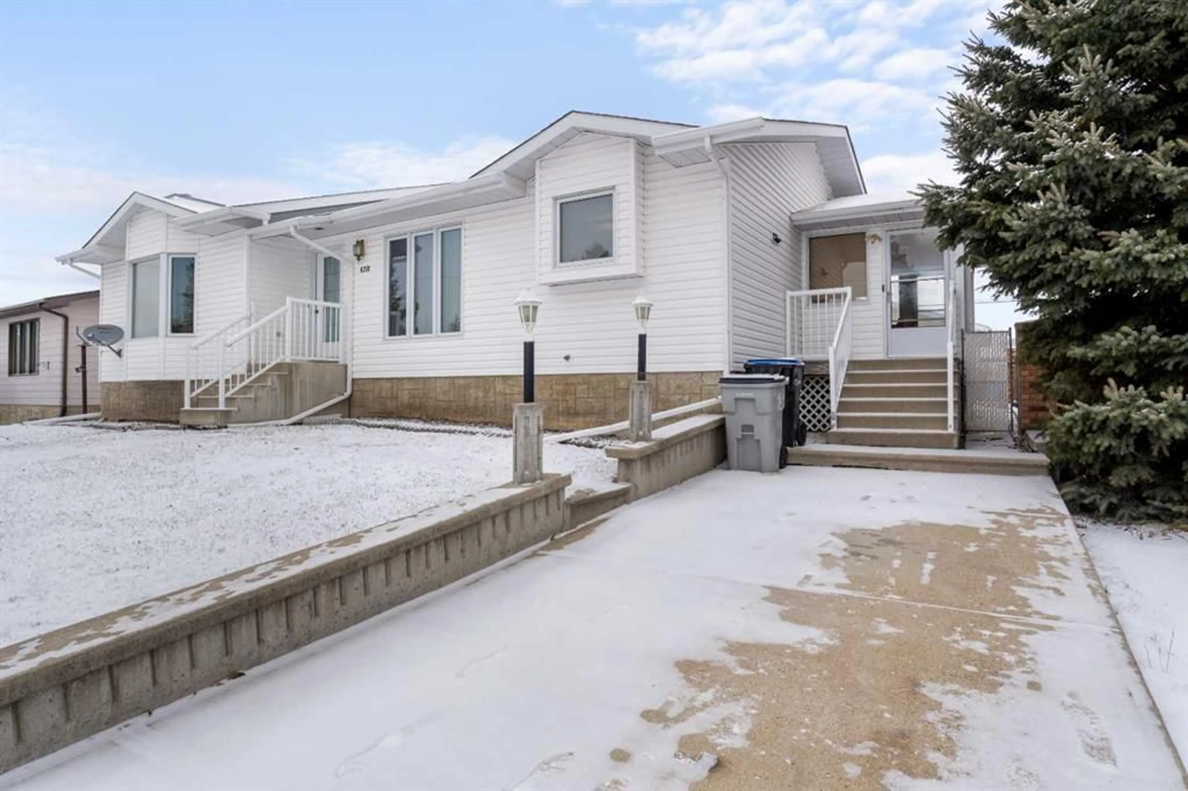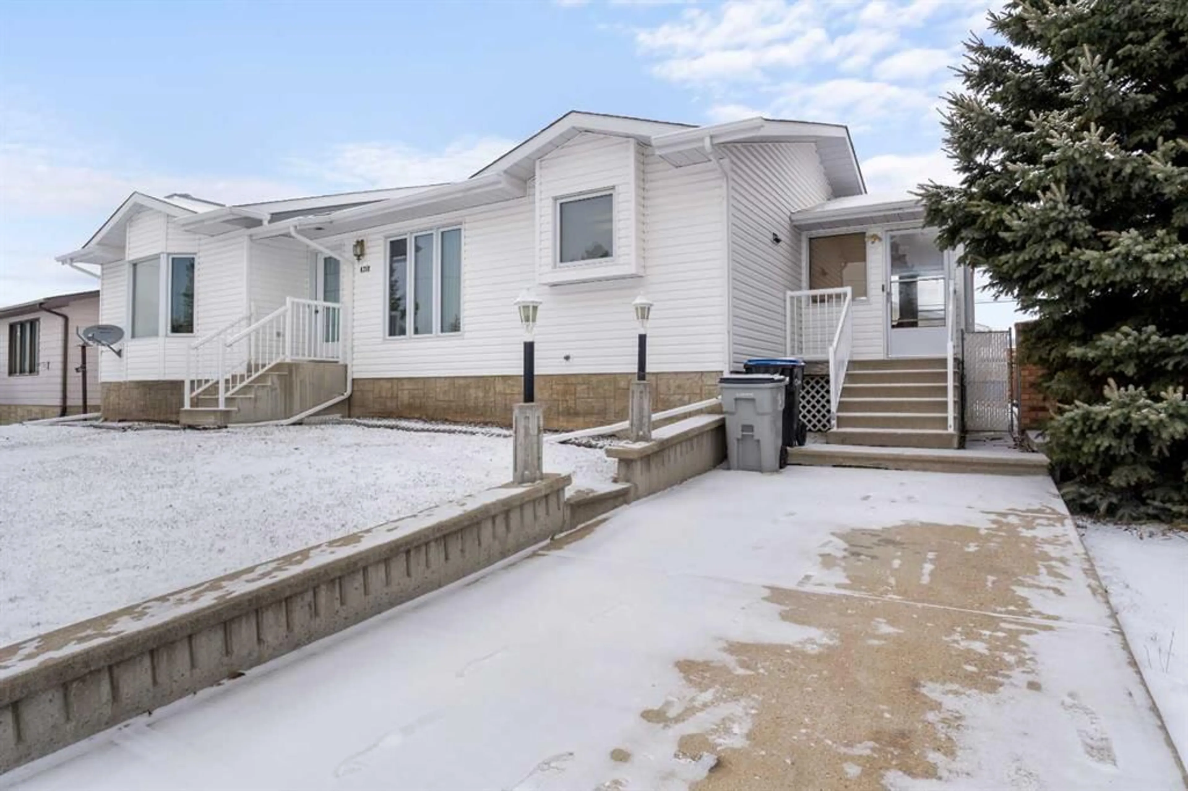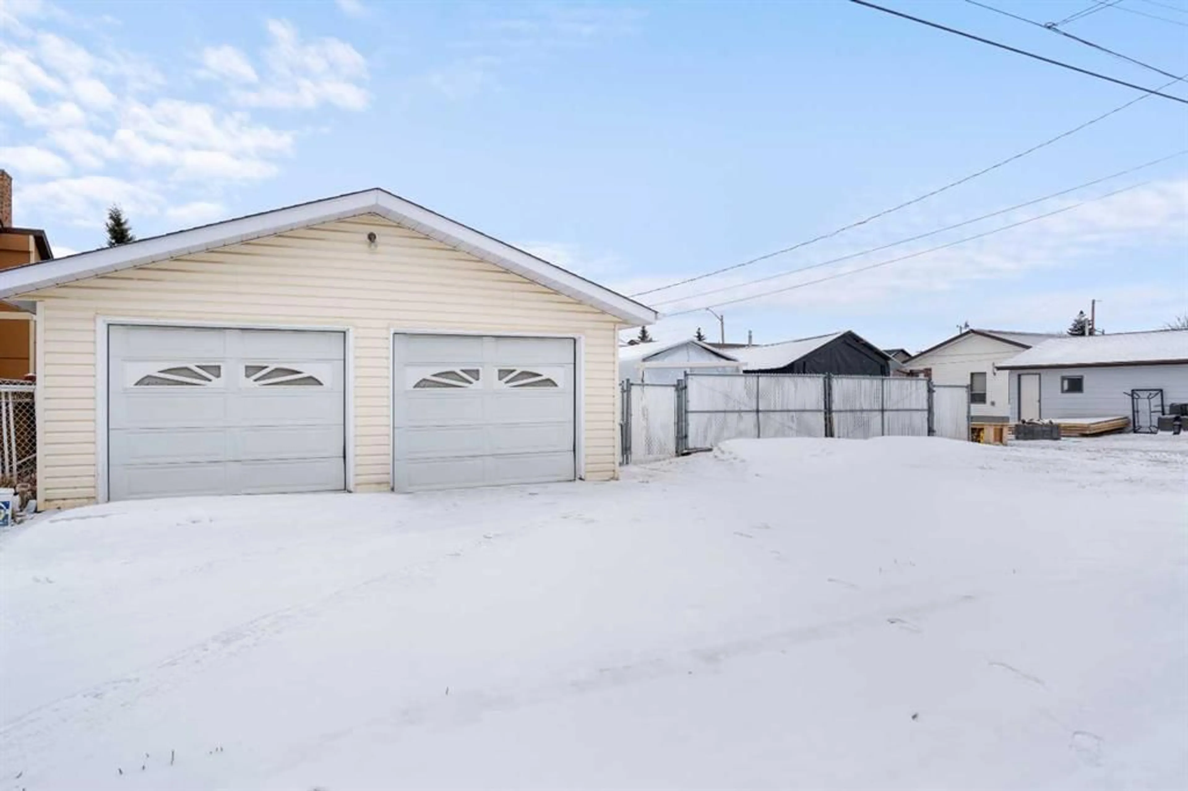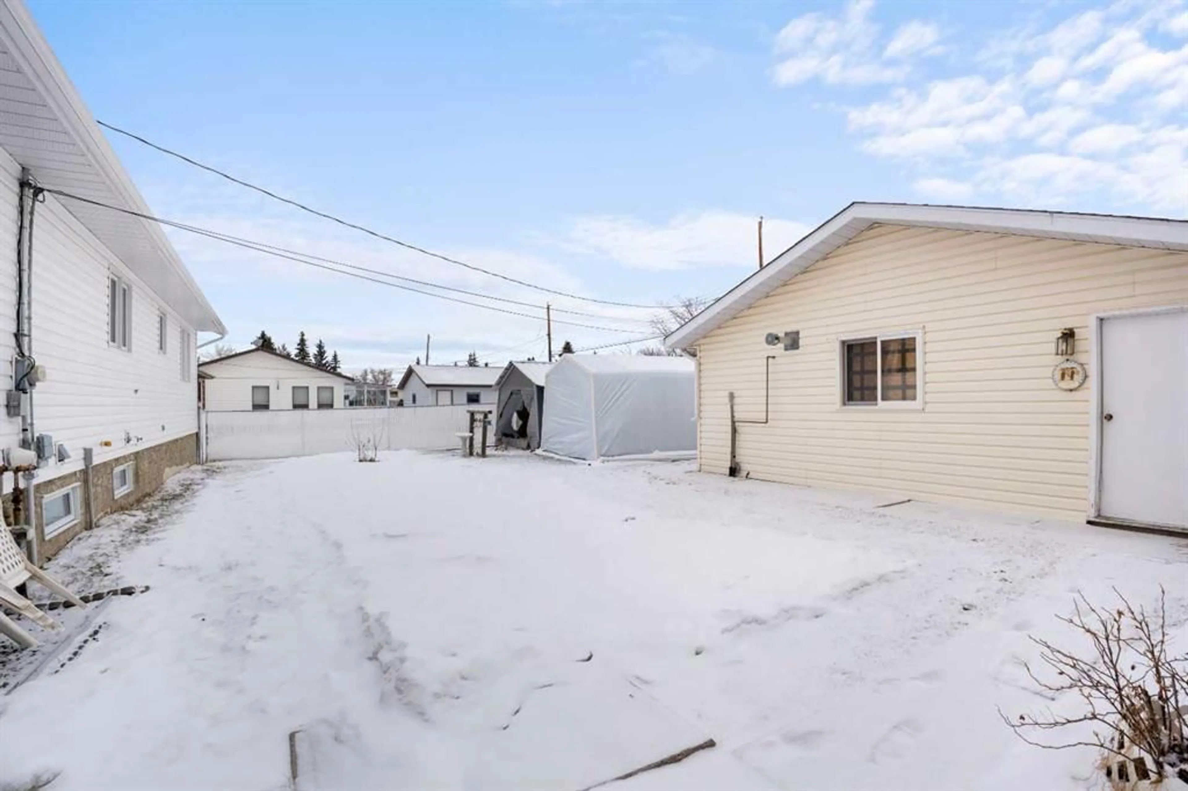4318 46 Ave, Mayerthorpe, Alberta T0E 1N0
Contact us about this property
Highlights
Estimated ValueThis is the price Wahi expects this property to sell for.
The calculation is powered by our Instant Home Value Estimate, which uses current market and property price trends to estimate your home’s value with a 90% accuracy rate.Not available
Price/Sqft$203/sqft
Est. Mortgage$1,284/mo
Tax Amount (2024)$3,398/yr
Days On Market56 days
Description
Spacious and inviting, this raised bungalow offers over 2,930 sq. ft. of living space, blending comfort and practicality. From the front cold porch you will walk into the spacious side entry full of storage. The large kitchen and dining area boast solid wood cabinets that flow into a bright, open-front living room. The main floor features a generous primary bedroom, a second bedroom, and convenient main-floor laundry. Downstairs, the basement is ready for entertainment—whether it's a games room, movie night, or both! A wet bar setup awaits your finishing touch, alongside two more large bedrooms, a cold room, and extra storage. A standout feature? A high efficiency forced air furnace in 2020 plus a boiler for in-floor heat (in the basement). This allows for separate controls and year-round comfort. New shingles in 2018 plus exterior siding and eves were replaced in 2020. Outside, the insulated and finished detached garage/workshop—accessible via the back alley—is perfect for projects or storage. The manicured, fenced yard includes fruit trees and a garden spot, adding charm and function. Nestled on one of Mayerthorpe’s best streets, this home is just steps from the hospital, elementary school, and lodge, with shopping conveniently down the street. This gem won’t last long!
Property Details
Interior
Features
Main Floor
Kitchen With Eating Area
22`0" x 14`0"Entrance
8`0" x 4`5"Living Room
18`0" x 16`0"Bedroom - Primary
14`6" x 11`6"Exterior
Features
Parking
Garage spaces 2
Garage type -
Other parking spaces 6
Total parking spaces 8
Property History
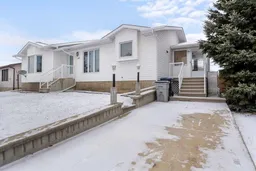 36
36
