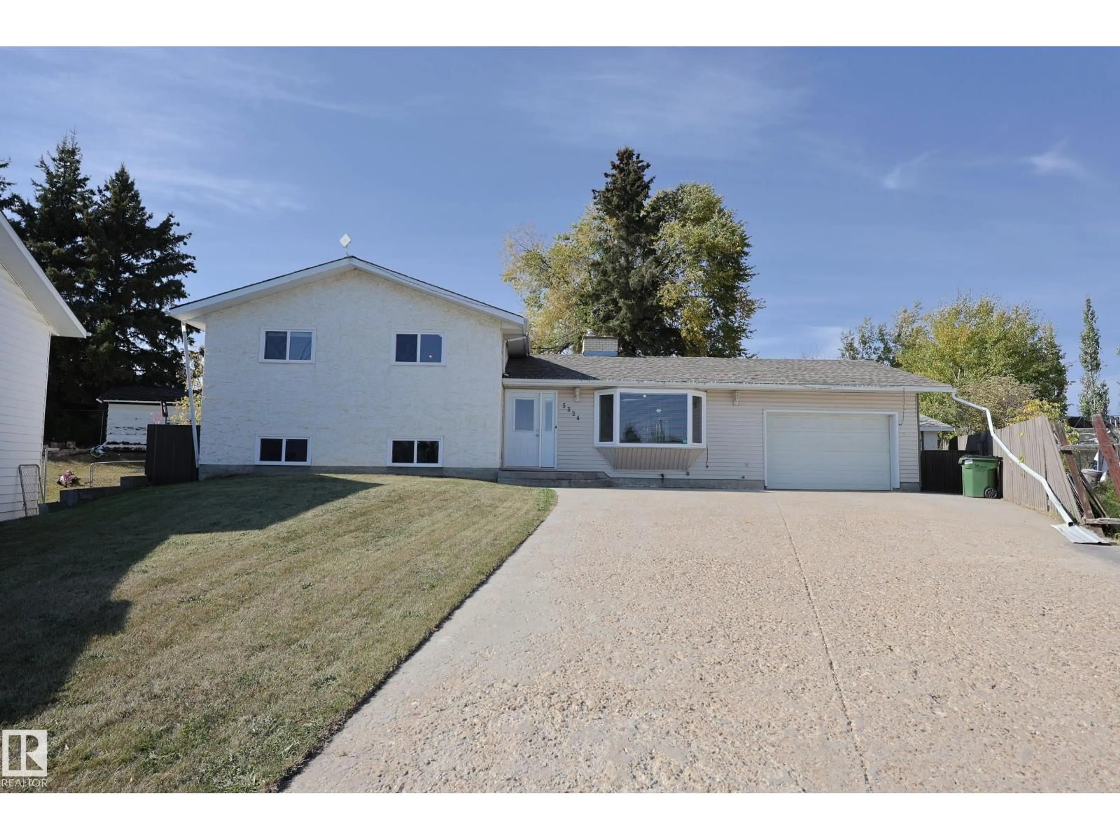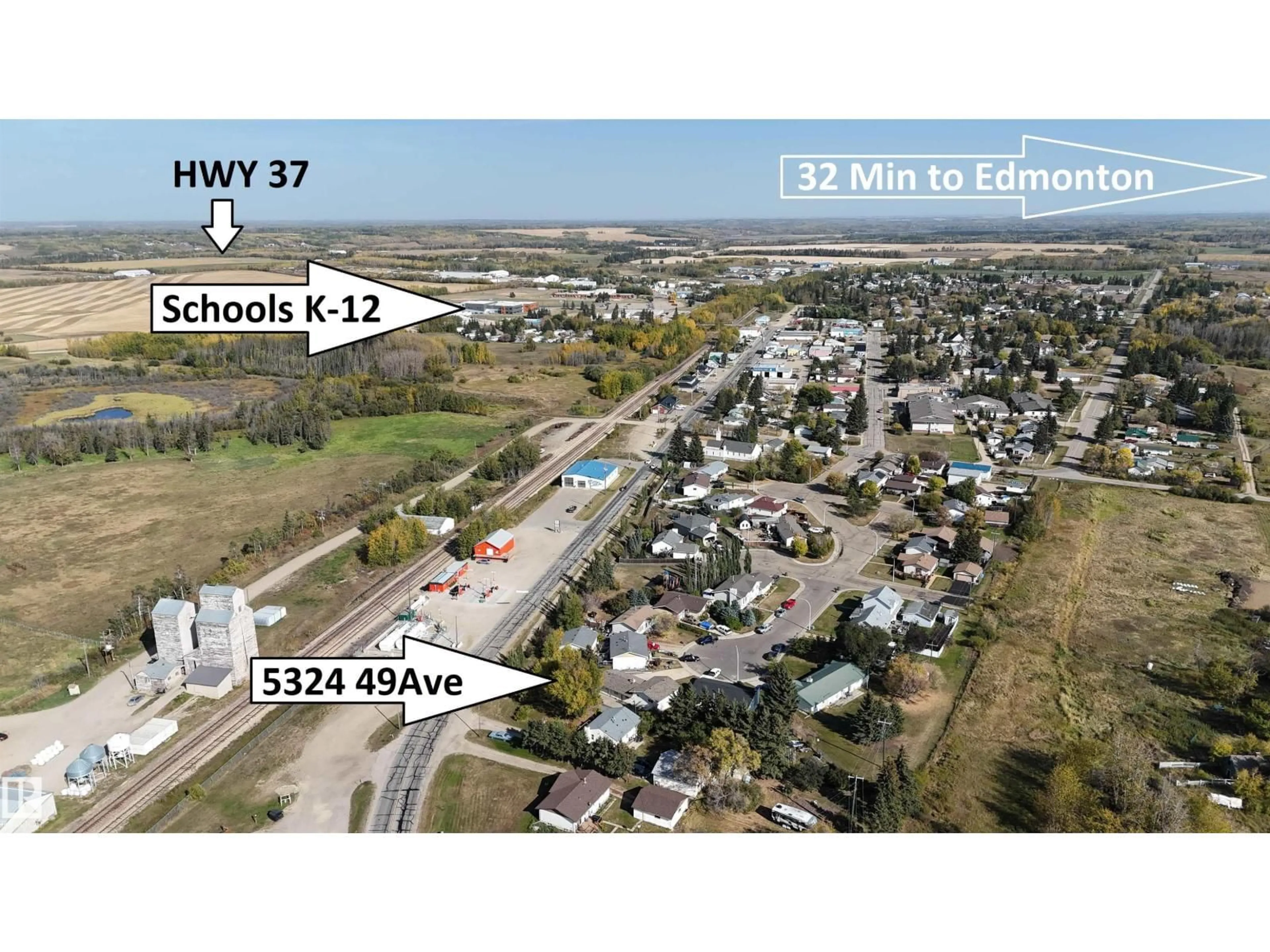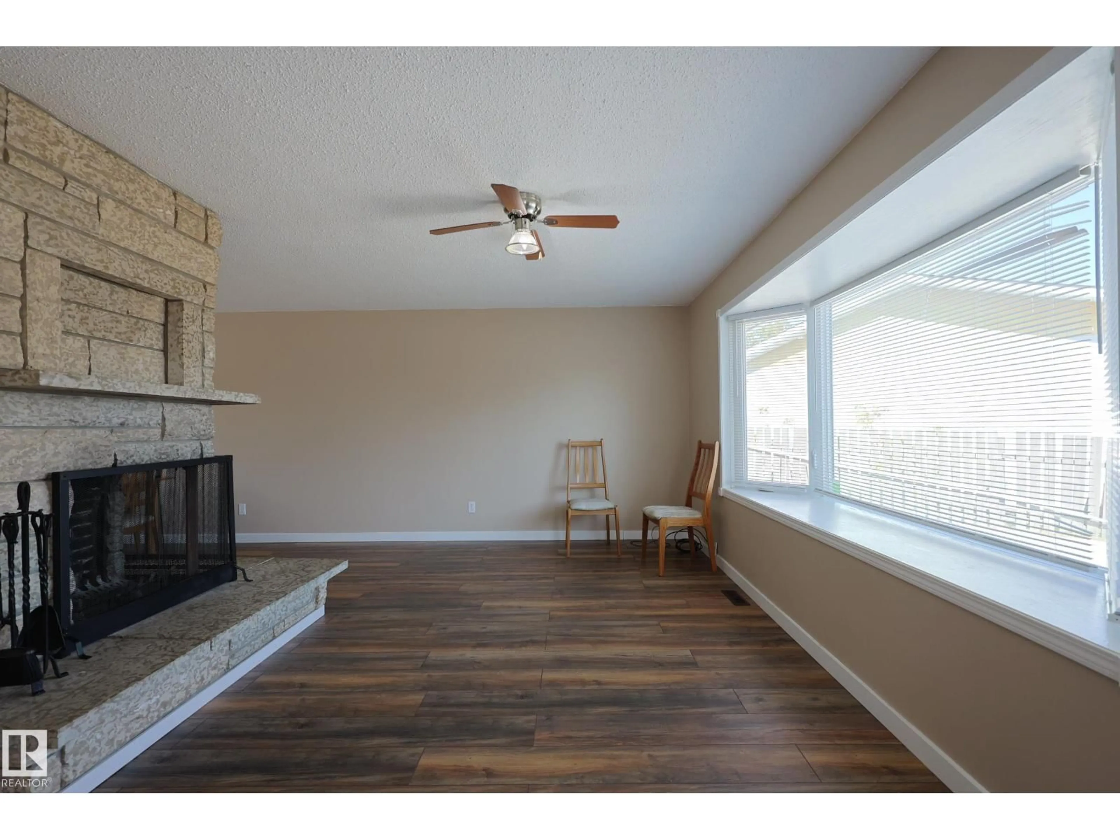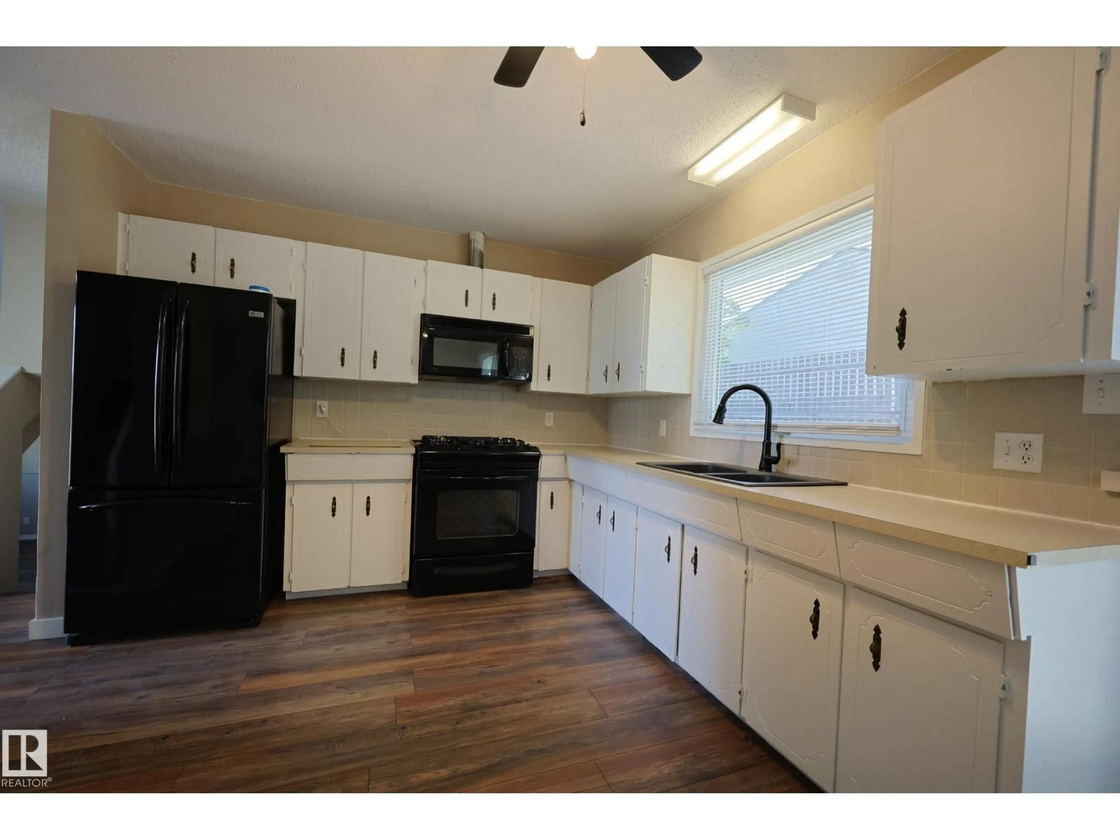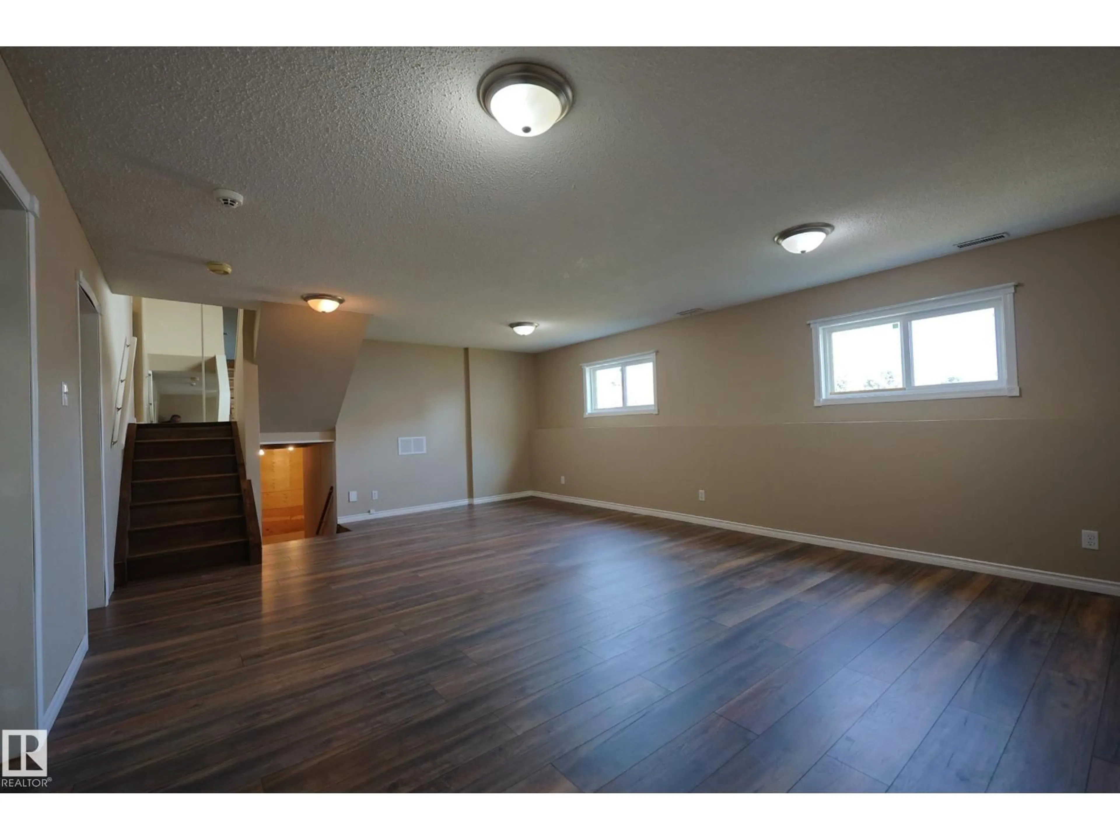5324 49 AV, Onoway, Alberta T0E1V0
Contact us about this property
Highlights
Estimated valueThis is the price Wahi expects this property to sell for.
The calculation is powered by our Instant Home Value Estimate, which uses current market and property price trends to estimate your home’s value with a 90% accuracy rate.Not available
Price/Sqft$287/sqft
Monthly cost
Open Calculator
Description
Renovated and Move in Ready! Located on the EDGE OF ONOWAY, close to Amenities, Schools and only 32 MIN TO EDMONTON. PIE LOT at the END OF A CUL DE SAC is nice a quiet. MAJOR UPDATES include, Roof, Windows, Doors, Furnace, Flooring, Paint. BRIGHT LIVING from the BAY WINDOW with real wood and REAL STONE CORNER FIREPLACE. L Shaped kitchen with GAS STOVE, new Countertop, sink and faucet plus a large picture window. Open Dinette with GARDEN DOOR TO REAR PATIO that spans most of the home. Upstairs to the PRIMARY SUITE WITH PRIVATE ENSUITE. Bedrooms 2 and 3 are similar in size with a full bath adjacent. 3rd level with a WIDE OPEN REC ROOM, 4th bedroom, half bathroom and LAUNDRY ROOM. 4th level is READY FOR FUTURE DEVELOPMENT with a cold room set up and dual sump pumps. 16 x 24 GARAGE IS INSULATED AND HEATED, and the Yard is LANDSCAPED AND FENCED FOR PETS with a solid stucco shed to match the house with an ATV door. GREAT OPPORTUNITY AT AN EVEN BETTER PRICE! (id:39198)
Property Details
Interior
Features
Main level Floor
Living room
Dining room
Kitchen
Property History
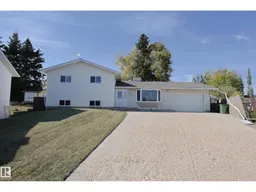 52
52
