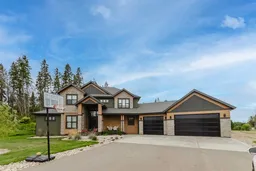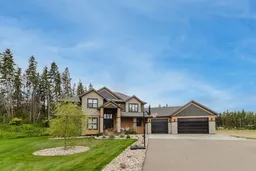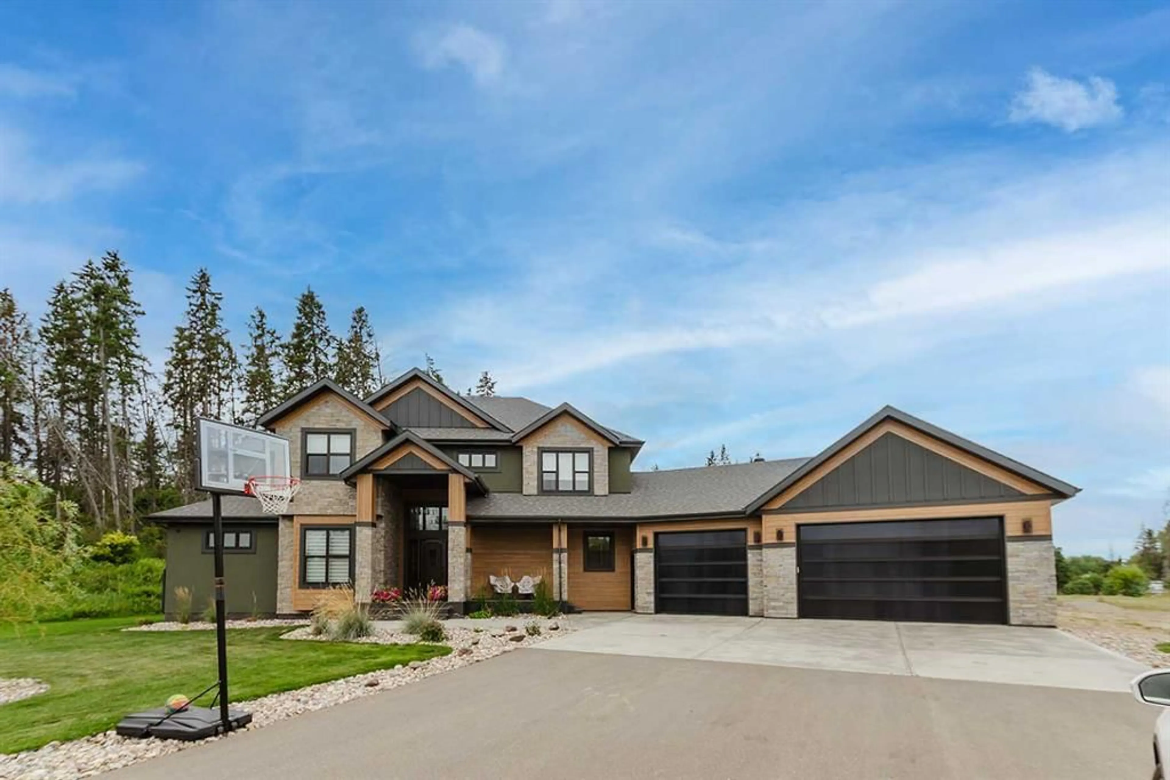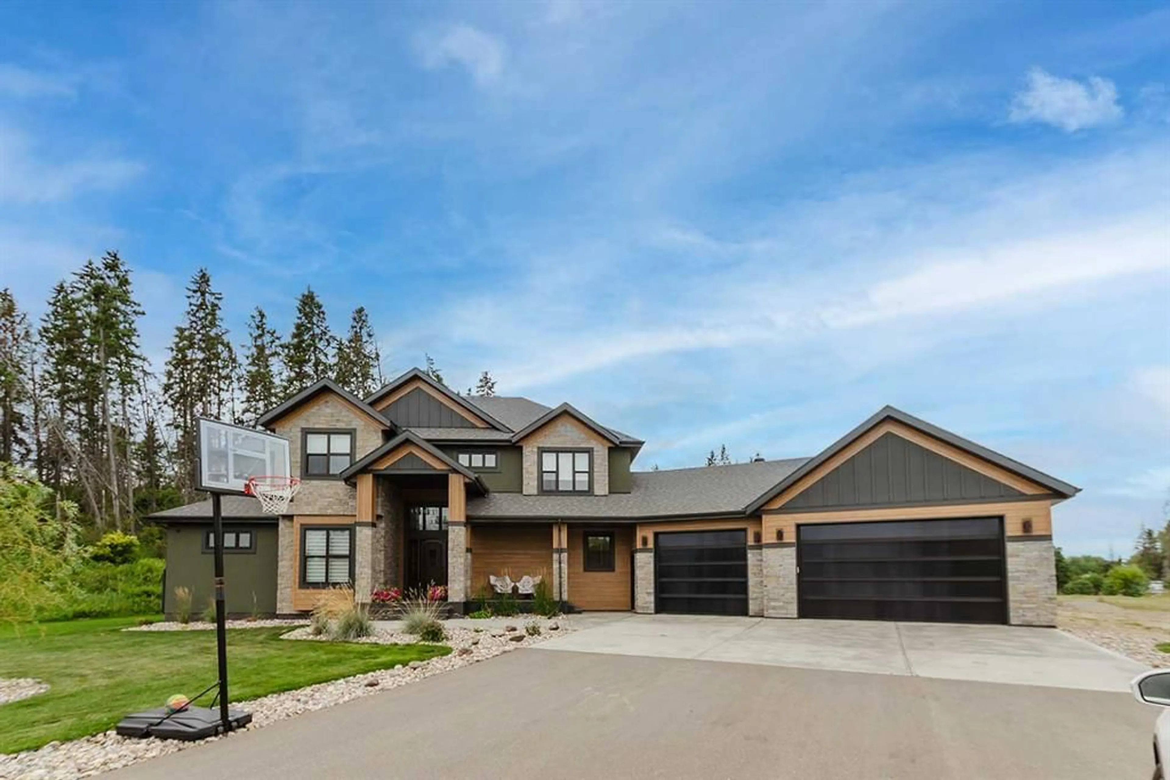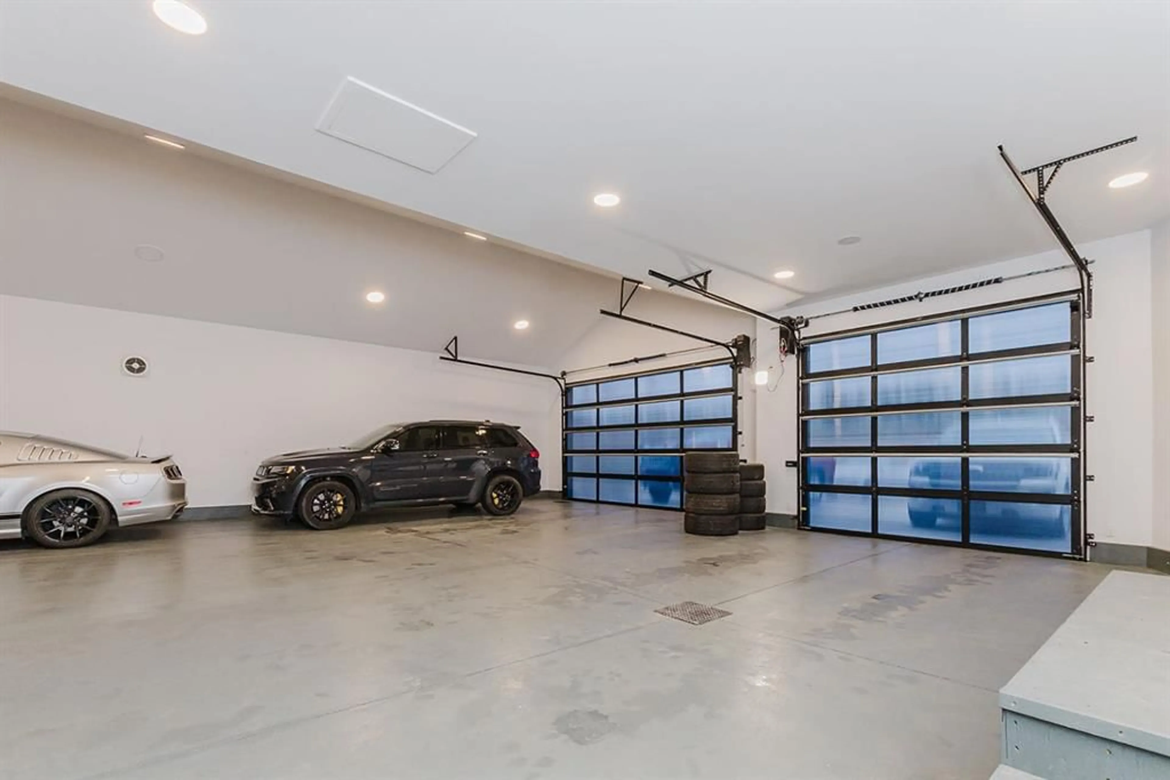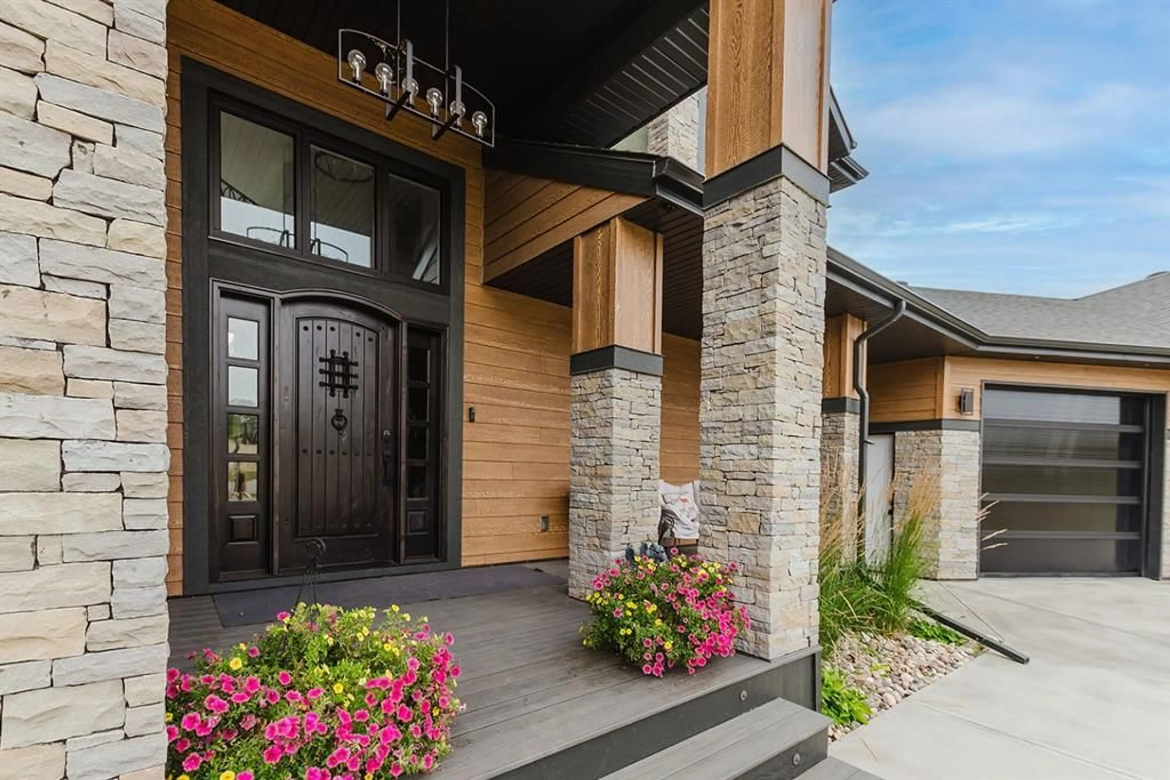27111 Highway 597 #132, Rural Lacombe County, Alberta T0M 0J0
Contact us about this property
Highlights
Estimated valueThis is the price Wahi expects this property to sell for.
The calculation is powered by our Instant Home Value Estimate, which uses current market and property price trends to estimate your home’s value with a 90% accuracy rate.Not available
Price/Sqft$457/sqft
Monthly cost
Open Calculator
Description
Experience unparalleled luxury in this stunning custom-built two-storey home, nestled on a semi-treed 1.25-acre lot in Burbank Heights. Spanning over 5,000 sq. ft. of meticulously crafted living space, this 2020-built masterpiece seamlessly blends modern elegance with ultimate comfort. Be welcomed by soaring 18-foot ceilings and a beautifully handcrafted iron railing. Cook and entertain in style with custom white oak and maple cabinetry kitchen, exquisite quartzite countertops, a GE Café gas range, and a spacious walk-in pantry. Enjoy breathtaking views through floor-to-ceiling windows in the living room complemented by a cozy natural stone fireplace. Your personal Primary Bedroom retreat awaits, featuring a spa-inspired ensuite with a luxurious steam shower and a relaxing soaking tub. Second level features additional spacious bedrooms, a family room, and a private ensuite. The fully finished Basement is perfect for entertainment, featuring a media room, 2 additional bedrooms, and a spacious bath. Garage: A car enthusiast’s dream, this 7-car garage comes with sleek epoxy flooring. Outdoor Oasis: A beautifully landscaped yard, along with a covered deck equipped with power screens, makes it an entertainer's paradise. Modern Amenities: Complete with underfloor heating, air conditioning, and high-end finishes throughout, this home epitomizes luxury living. Conveniently located close to scenic walking trails and just a short drive to nearby cities, this property truly is a rare gem!
Property Details
Interior
Features
Main Floor
2pc Bathroom
0`0" x 0`0"5pc Ensuite bath
0`0" x 0`0"Dining Room
21`4" x 10`0"Foyer
11`9" x 8`6"Exterior
Features
Property History
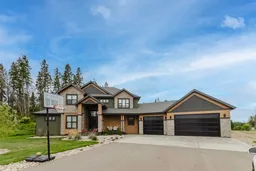 35
35