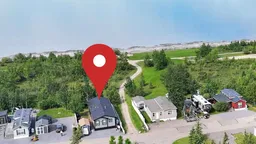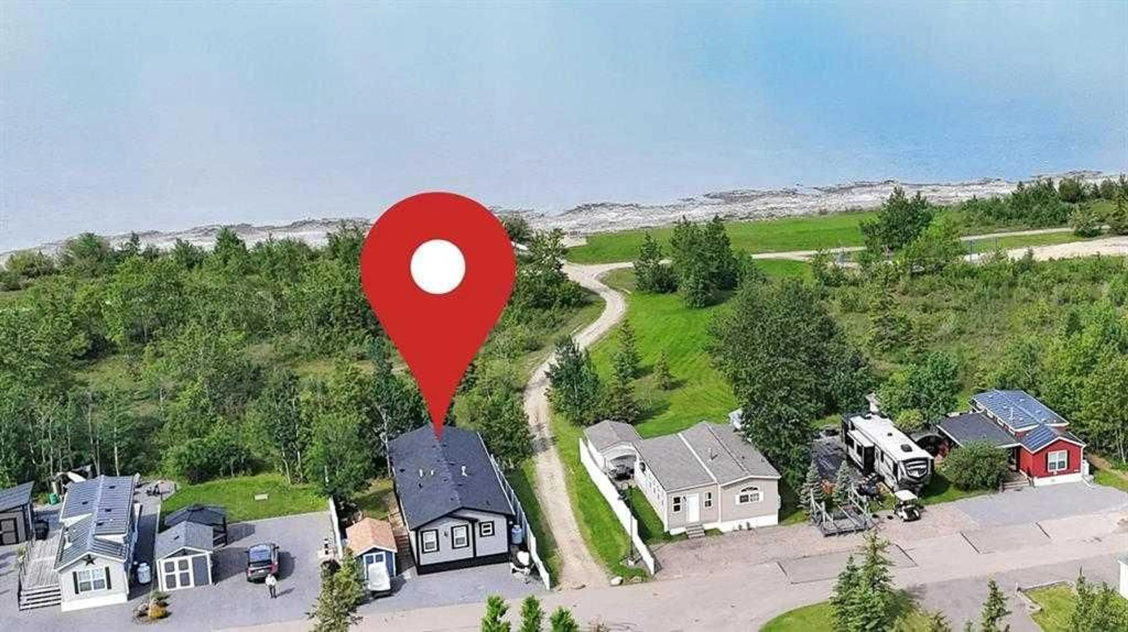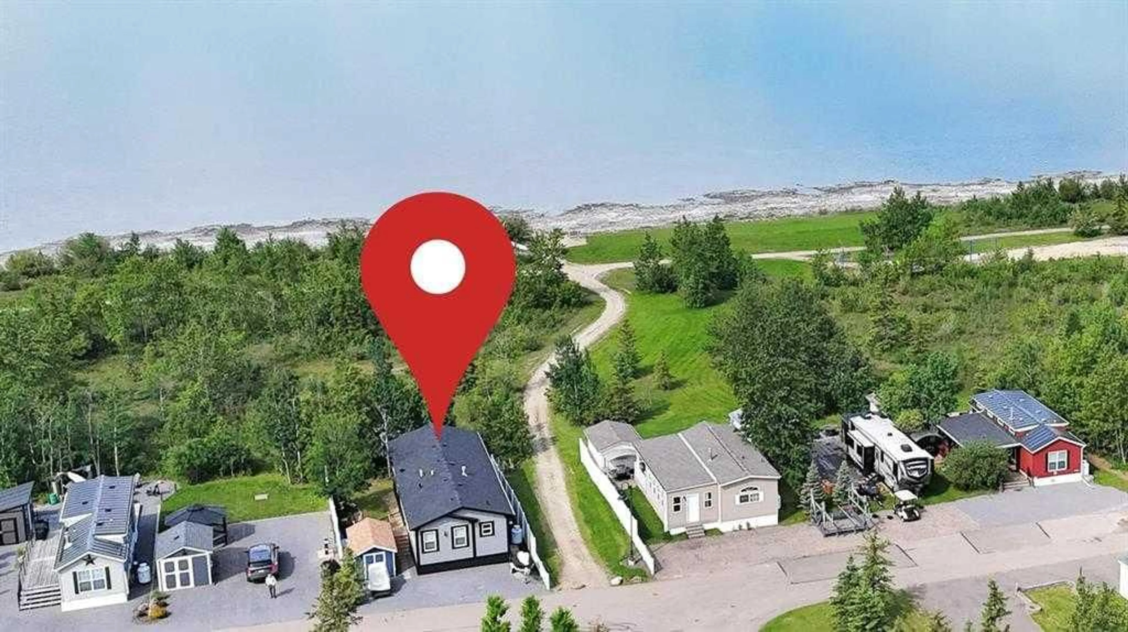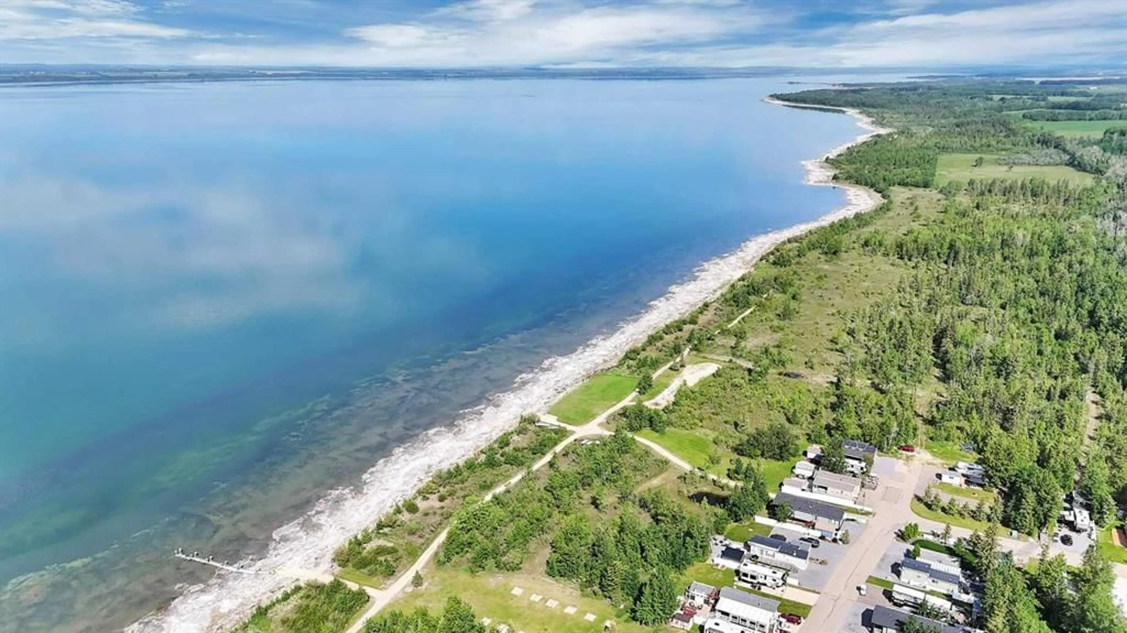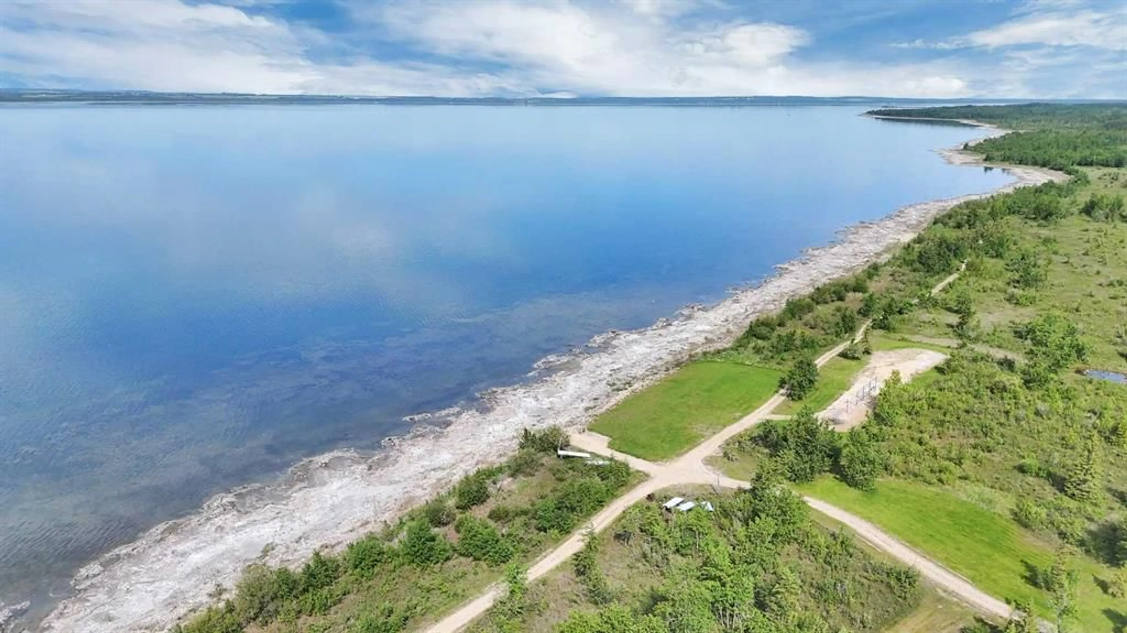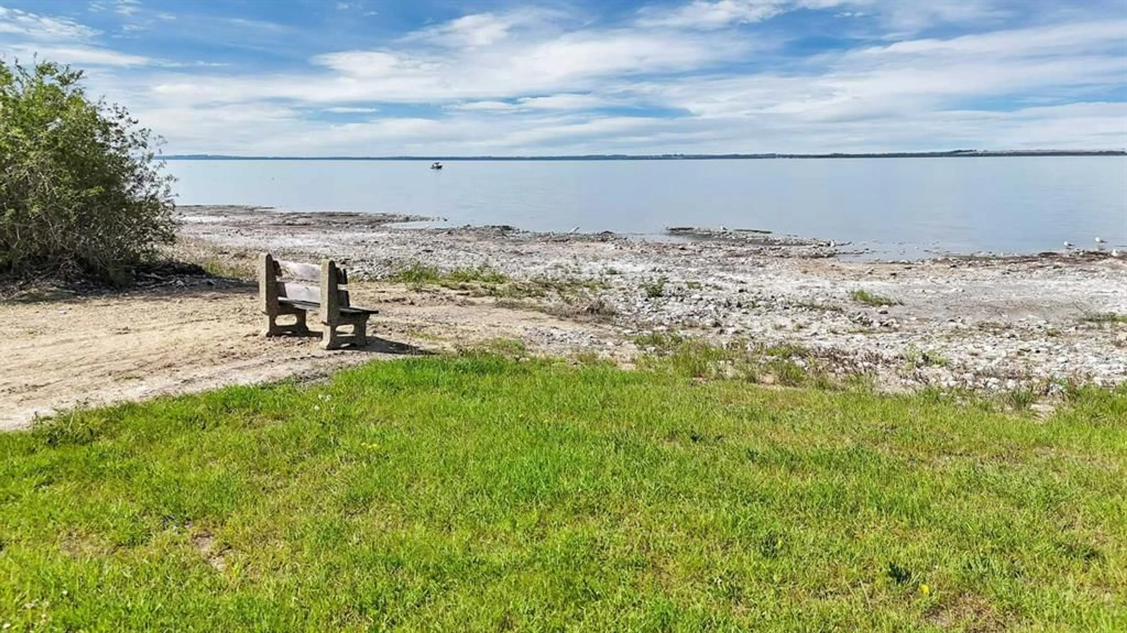41310 Range Road 282 #19, Rural Lacombe County, Alberta T4L 2N3
Contact us about this property
Highlights
Estimated valueThis is the price Wahi expects this property to sell for.
The calculation is powered by our Instant Home Value Estimate, which uses current market and property price trends to estimate your home’s value with a 90% accuracy rate.Not available
Price/Sqft$371/sqft
Monthly cost
Open Calculator
Description
LAKEFRONT LOCATION | STEPS TO THE BEACH & PLAYGROUND | TURN-KEY VACATION HOME ~ This is the one you've been waiting for—your fully equipped summer getaway in DeGraff’s Resort on the east shores of Gull Lake! Just steps to the sandy beach and playground, this lakefront 3-season modular home is loaded with extras and ready for immediate enjoyment.~ Included: boat lift, boat slip, golf cart, Sea-Doo—and the option to purchase fully turn-key with furniture, housewares, paddle board, kayak, and more.~ Built in 2021, this modern and low-maintenance home offers a smart layout with an open-concept kitchen, dining, and living area that flows onto a covered 8x20 ft deck—perfect for summer BBQs or relaxing in the shade. ~ The primary bedroom includes a walk-in closet and private ensuite, with a second bedroom, 4-piece bath, and a flex room/office that can be used as an extra sleeping space.~ Central A/C keeps things cool on hot summer days, while the backyard offers private views of mature trees and a natural pond—your own peaceful retreat. ~ DeGraff’s Resort is a gated, family-friendly community with outstanding amenities: Private boat launch ~ Walking trails and natural green space ~ Horseshoe pits, pickleball & basketball courts ~ Two playgrounds, in-ground trampolines, and year-round washroom/shower facilities ~ Whether you're seeking the perfect summer basecamp or a low-stress, high-fun lifestyle at the lake, this property delivers exceptional value and lifestyle in one of Central Alberta’s most desirable resort communities.
Property Details
Interior
Features
Main Floor
Bedroom - Primary
12`0" x 10`10"Bedroom
9`0" x 9`0"Office
9`7" x 7`6"Kitchen
13`0" x 7`5"Exterior
Features
Parking
Garage spaces -
Garage type -
Total parking spaces 2
Property History
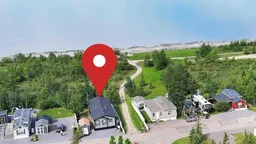 42
42